5501 59th Street, Sacramento, CA 95820
- $424,000
- 3
- BD
- 3
- Full Baths
- 1,644
- SqFt
- List Price
- $424,000
- MLS#
- 225094618
- Status
- ACTIVE
- Building / Subdivision
- Tallac Village
- Bedrooms
- 3
- Bathrooms
- 3
- Living Sq. Ft
- 1,644
- Square Footage
- 1644
- Type
- Single Family Residential
- Zip
- 95820
- City
- Sacramento
Property Description
Welcome to this charming with a blend of mid-century character and modern updates nestled in a desirable Sacramento neighborhood. This beautifully updated home features 3 bedrooms and 3 full baths, including dual master suitesperfect for multi-generational living or added privacy. Step inside to new LVP flooring and signature decorative block accents that set a stylish tone throughout. The inviting living room offers large windows, a skylight, and a sleek gray brick fireplace that creates a cozy yet contemporary feel. The kitchen is a bright, modern space featuring skylights, crisp white cabinetry, quartz countertops, and stainless steel appliancesideal for everyday cooking or entertaining. Both master suites offer serene retreats with ensuite baths, walk-in showers, vanities, and ample closet space. Enjoy the spacious backyard with a concrete patioperfect for outdoor dining, weekend BBQs, or simply relaxing under mature fruit and citrus trees. The attached garage adds flexibility with room for parking, storage, or a creative workspace. All this just a minute or two away from grocery, shopping, restaurants, and more. Welcome home!
Additional Information
- Land Area (Acres)
- 0.13
- Year Built
- 1950
- Subtype
- Single Family Residence
- Subtype Description
- Detached
- Style
- Mid-Century
- Construction
- Block
- Foundation
- Slab
- Stories
- 1
- Garage Spaces
- 1
- Garage
- Garage Facing Front
- Baths Other
- Closet, Shower Stall(s), Window
- Master Bath
- Shower Stall(s), Walk-In Closet, Window
- Floor Coverings
- Tile, Vinyl
- Laundry Description
- In Garage, Inside Room
- Dining Description
- Space in Kitchen, Dining/Living Combo
- Kitchen Description
- Quartz Counter, Skylight(s)
- Kitchen Appliances
- Free Standing Gas Range, Free Standing Refrigerator, Dishwasher, Microwave
- Number of Fireplaces
- 1
- Fireplace Description
- Brick, Wood Burning
- Cooling
- Wall Unit(s)
- Heat
- Fireplace(s), Natural Gas
- Water
- Public
- Utilities
- Public, Electric, Natural Gas Available
- Sewer
- Public Sewer
Mortgage Calculator
Listing courtesy of Navigate Realty.

All measurements and all calculations of area (i.e., Sq Ft and Acreage) are approximate. Broker has represented to MetroList that Broker has a valid listing signed by seller authorizing placement in the MLS. Above information is provided by Seller and/or other sources and has not been verified by Broker. Copyright 2025 MetroList Services, Inc. The data relating to real estate for sale on this web site comes in part from the Broker Reciprocity Program of MetroList® MLS. All information has been provided by seller/other sources and has not been verified by broker. All interested persons should independently verify the accuracy of all information. Last updated .
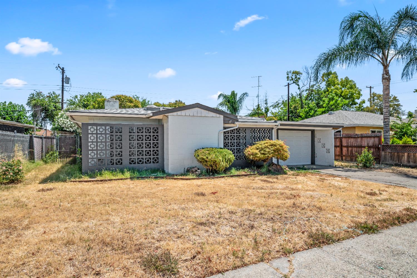
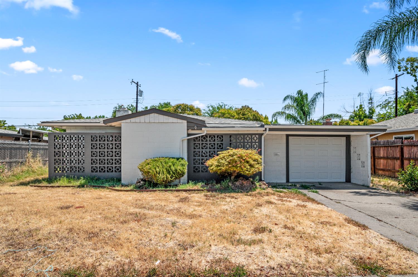
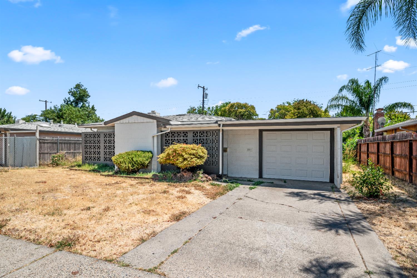
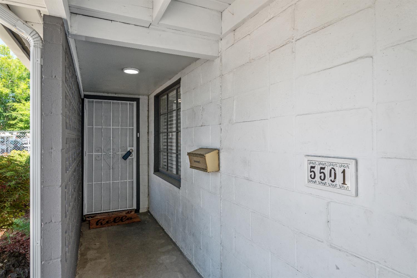
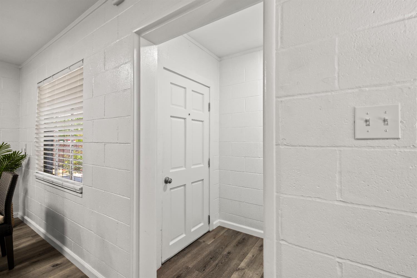
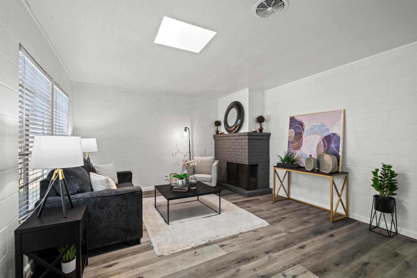
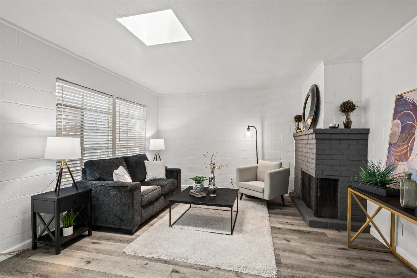
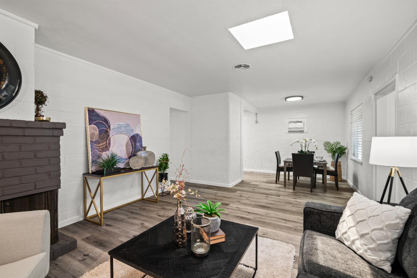
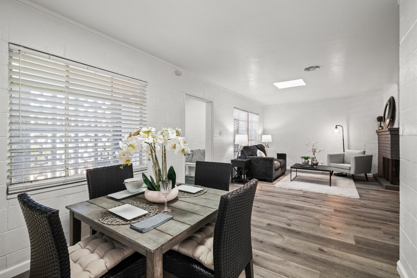
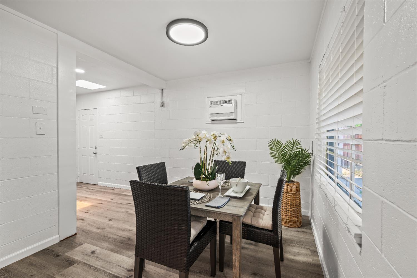
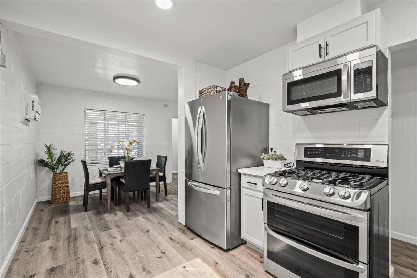
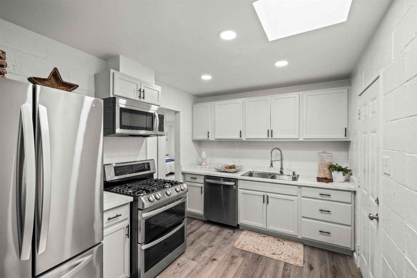
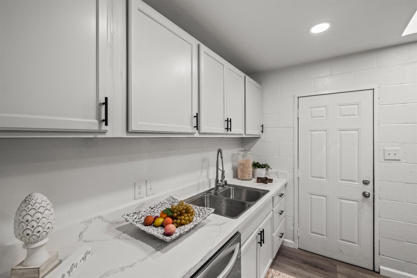
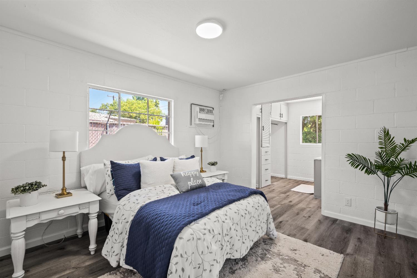
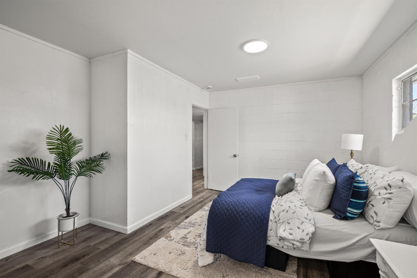
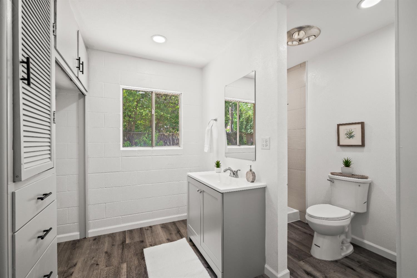
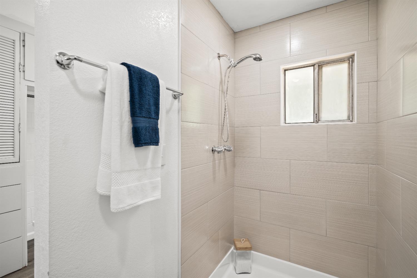
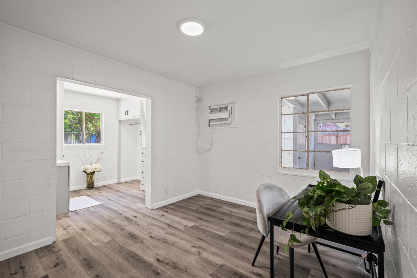
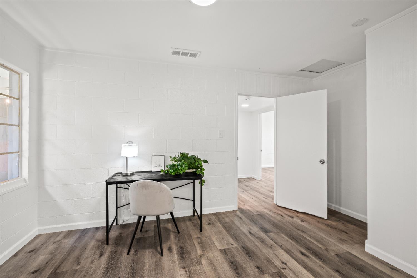
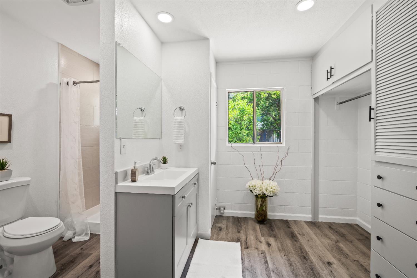
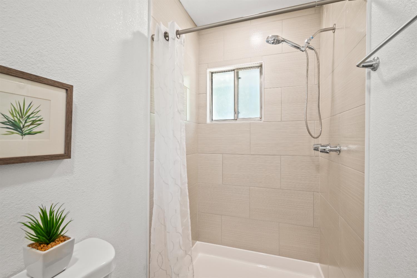
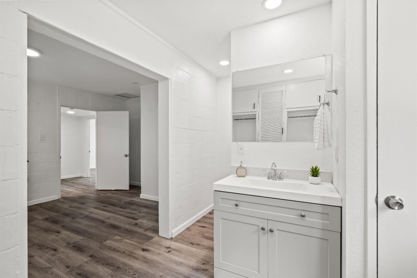
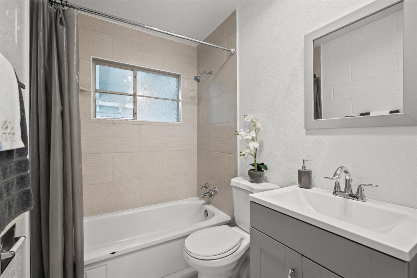
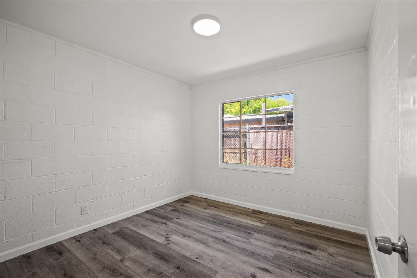
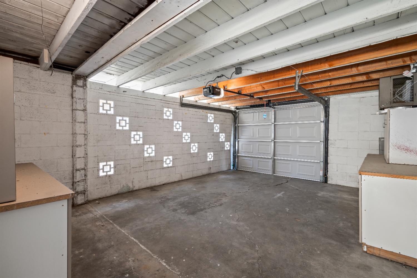
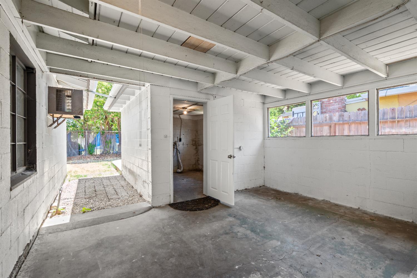
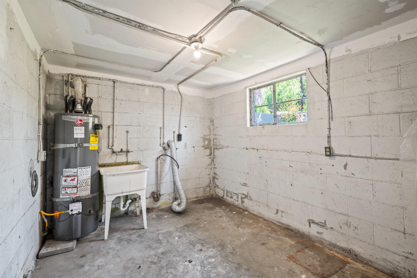
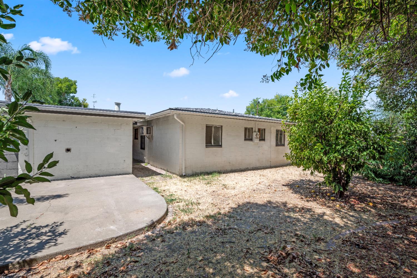
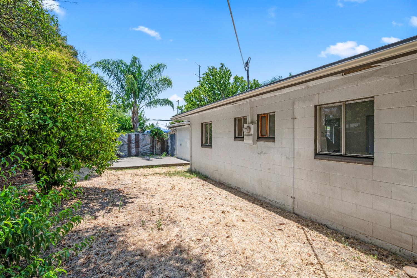
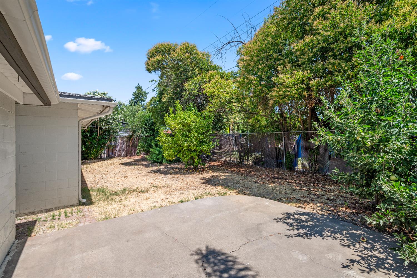
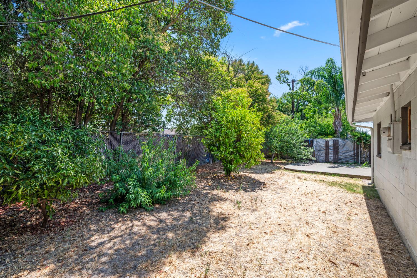
/u.realgeeks.media/dorroughrealty/1.jpg)