2221 Shady Arbor Drive, Sacramento, CA 95833
- $549,999
- 4
- BD
- 2
- Full Baths
- 1,873
- SqFt
- List Price
- $549,999
- MLS#
- 225094801
- Status
- ACTIVE
- Building / Subdivision
- Natomas West Village 01
- Bedrooms
- 4
- Bathrooms
- 2
- Living Sq. Ft
- 1,873
- Square Footage
- 1873
- Type
- Single Family Residential
- Zip
- 95833
- City
- Sacramento
Property Description
Welcome to this beautifully maintained single-story home in the desirable Willow Creek community of Natomas! Offering 4 bedrooms, 2 bathrooms, and 1,873 sq ft, this home has a versatile layout perfect for modern living. Enter into a formal living room with the option for a dining combo, then move into the open-concept kitchen, dining, and family room. The recently updated kitchen features fresh paint, new quartz counters, newer appliances, and a center island flowing into the family room with backyard access, perfect for entertaining. Enjoy newer, soundproof crank-out windows that allow fresh air in while keeping bugs out with indoor/removable window screens, a fantastic upgrade for comfort and convenience. The spacious primary suite includes a walk-in closet and ensuite bath, with a second bedroom nearbyideal for a nursery, office, or home gym. Two additional bedrooms and a full bath are located down a separate hallwayperfect for added privacy. Recent upgrades include interior/exterior paint, laminate flooring, and a new fence. Sitting on a large lot, the backyard features a built-in firepit and bench seating. Tesla solar (leased), quiet neighborhood, and close to schools, freeways, airport (12 mins), and downtown (15 mins).
Additional Information
- Land Area (Acres)
- 0.1757
- Year Built
- 1999
- Subtype
- Single Family Residence
- Subtype Description
- Detached
- Style
- Spanish
- Construction
- Stone, Stucco, Wood
- Foundation
- Slab
- Stories
- 1
- Garage Spaces
- 2
- Garage
- Attached, Garage Facing Front
- Baths Other
- Tile, Tub w/Shower Over
- Master Bath
- Double Sinks, Tub w/Shower Over, Window
- Floor Coverings
- Carpet, Laminate, Tile
- Laundry Description
- Cabinets, Electric, Ground Floor, Inside Room
- Dining Description
- Dining/Family Combo
- Kitchen Description
- Pantry Cabinet, Quartz Counter, Island, Kitchen/Family Combo
- Kitchen Appliances
- Dishwasher, Disposal, Microwave, Free Standing Electric Oven, Free Standing Electric Range, Free Standing Freezer
- Misc
- Fire Pit
- Cooling
- Ceiling Fan(s), Central
- Heat
- Central
- Water
- Public
- Utilities
- Public
- Sewer
- In & Connected, Public Sewer
Mortgage Calculator
Listing courtesy of eXp Realty of California Inc..

All measurements and all calculations of area (i.e., Sq Ft and Acreage) are approximate. Broker has represented to MetroList that Broker has a valid listing signed by seller authorizing placement in the MLS. Above information is provided by Seller and/or other sources and has not been verified by Broker. Copyright 2025 MetroList Services, Inc. The data relating to real estate for sale on this web site comes in part from the Broker Reciprocity Program of MetroList® MLS. All information has been provided by seller/other sources and has not been verified by broker. All interested persons should independently verify the accuracy of all information. Last updated .
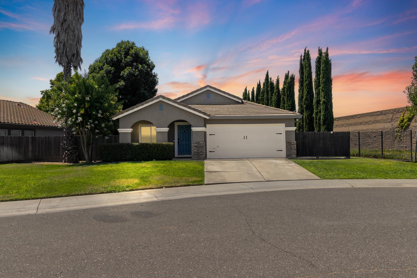
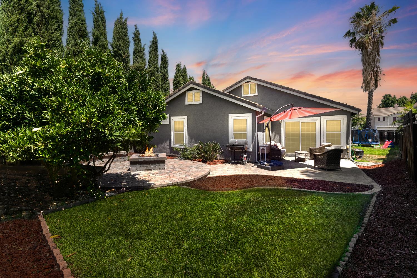
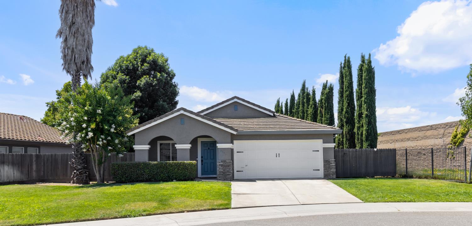
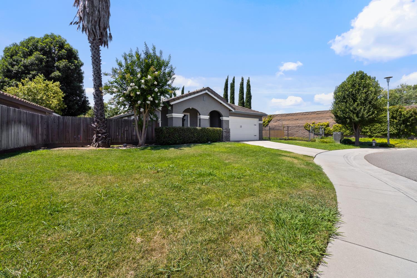
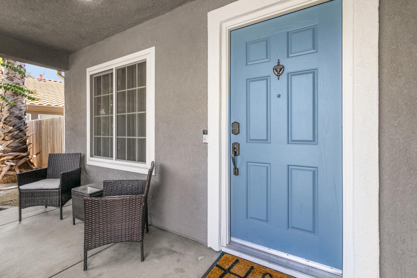
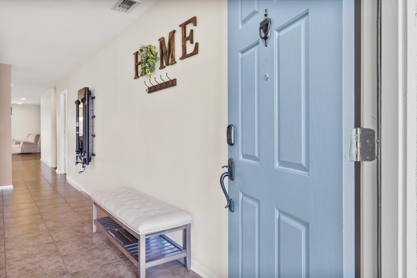
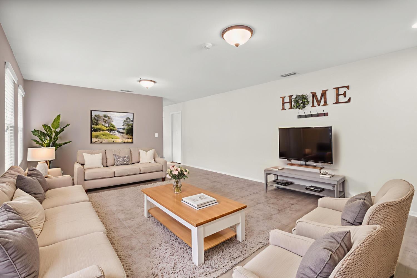
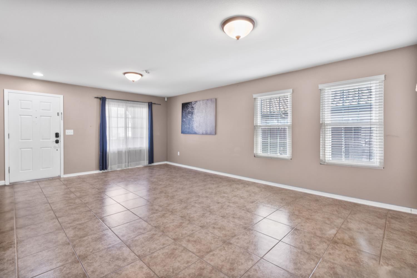
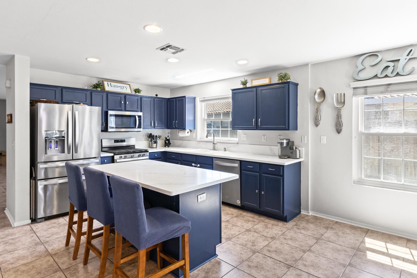
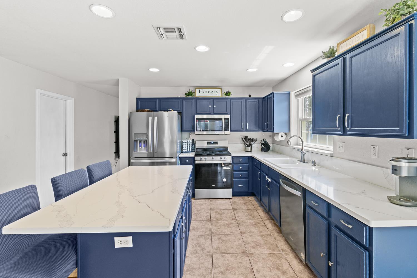
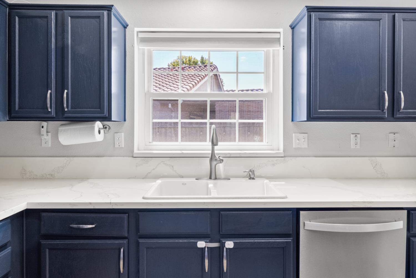
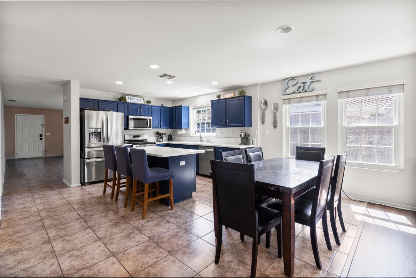
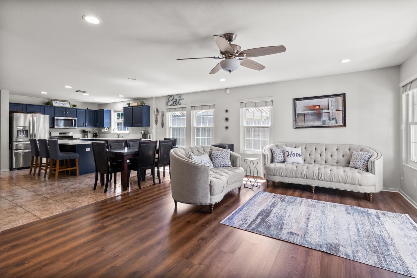
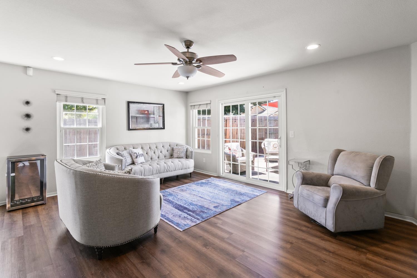
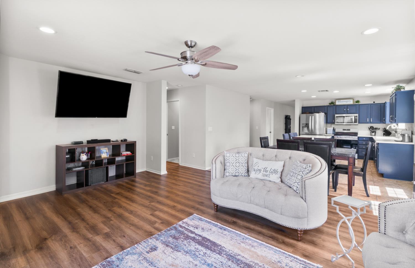
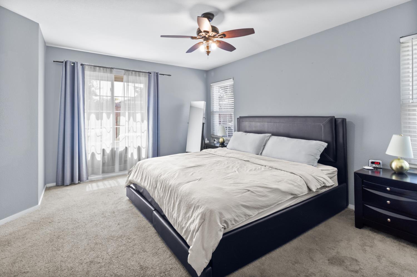
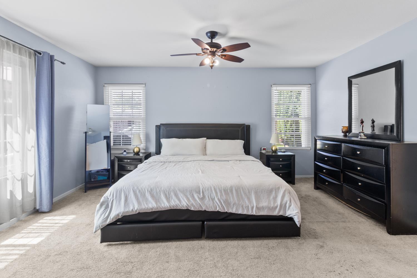
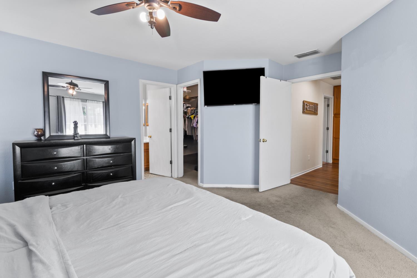
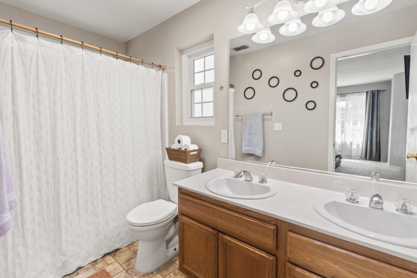
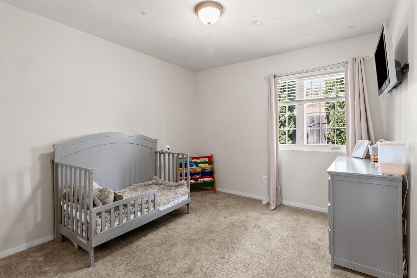
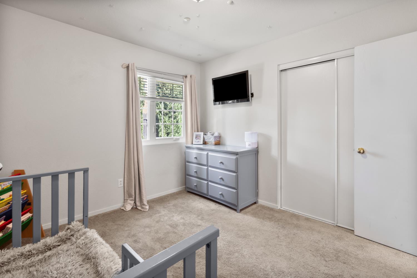
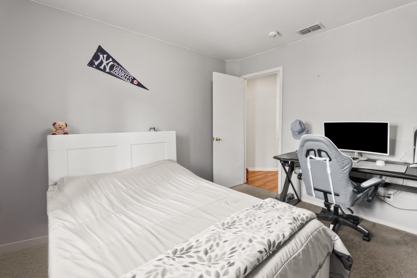
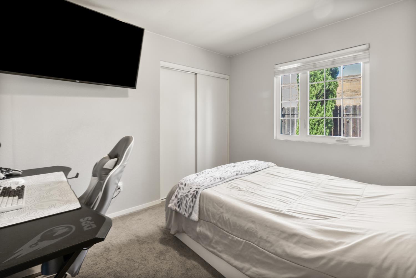
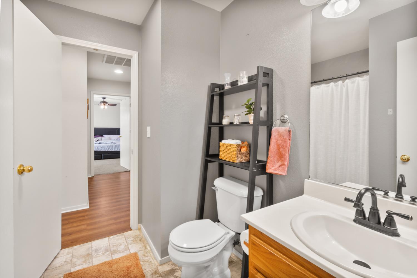
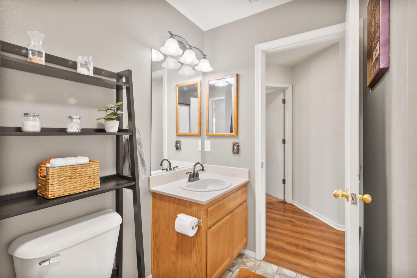
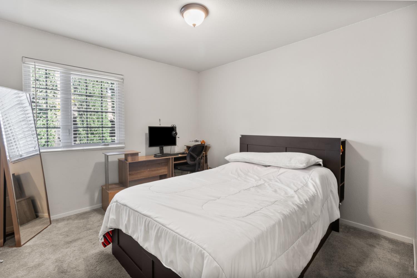
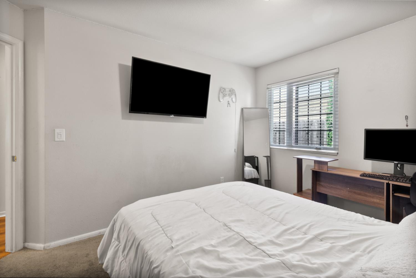
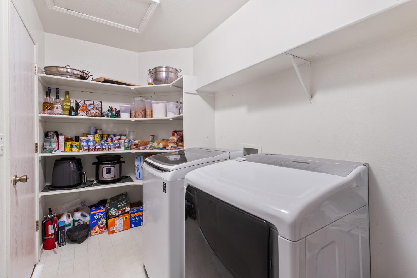
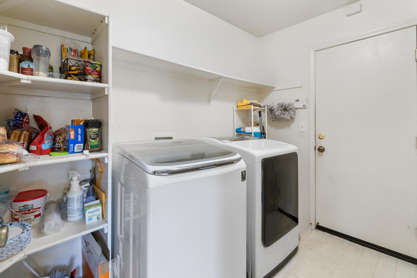
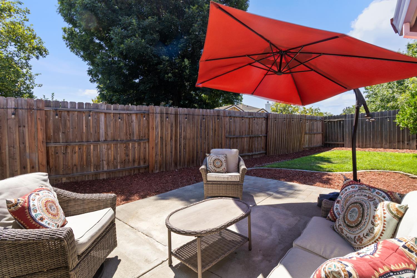
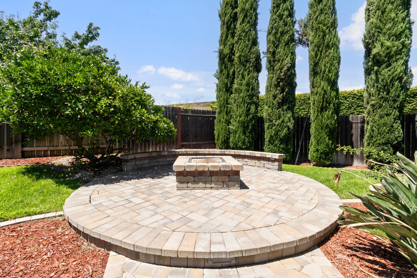
/u.realgeeks.media/dorroughrealty/1.jpg)