3824 Western Avenue, Sacramento, CA 95838
- $475,490
- 3
- BD
- 2
- Full Baths
- 1
- Half Bath
- 1,449
- SqFt
- List Price
- $475,490
- MLS#
- 225095248
- Status
- ACTIVE
- Building / Subdivision
- Valley Vista
- Bedrooms
- 3
- Bathrooms
- 2.5
- Living Sq. Ft
- 1,449
- Square Footage
- 1449
- Type
- Single Family Residential
- Zip
- 95838
- City
- Sacramento
Property Description
Welcome to Valley Vista, Sacramento's newest community featuring attainable new homes in the upper $400,000s featuring ultra low Mello-Roos and Included Solar on Phase 1 homes. This Plan 3 is ready for a quick move-in! This beautiful 2-story home spans 1,449 sq. ft. and offers 3 bedrooms, 2.5 modern bathrooms. Filled with brand new construction energy efficiency features to help you save money including Owned Solar at no charge! Step inside to discover elegant white designer cabinetry paired with sleek Gray Quartz countertops, creating a perfect blend of style and functionality. Valley Vista is ideally located with easy access to I80 and just minutes from downtown Sacramento, offering the perfect balance of suburban tranquility and urban convenience. Don't miss out on the opportunity to be a part of this vibrant new community at Phase One prices. Join us at Valley Vista, where your money goes further and your dream of home ownership awaits!
Additional Information
- Land Area (Acres)
- 0.0648
- Year Built
- 2025
- Subtype
- Single Family Residence
- Subtype Description
- Detached
- Construction
- Stucco, Frame, Wall Insulation
- Foundation
- Slab
- Stories
- 2
- Garage Spaces
- 1
- Garage
- Attached
- Baths Other
- Shower Stall(s)
- Floor Coverings
- Carpet, Vinyl
- Laundry Description
- Electric, Hookups Only, Inside Room
- Dining Description
- Space in Kitchen
- Kitchen Description
- Island, Kitchen/Family Combo
- Kitchen Appliances
- Dishwasher, Disposal, Microwave, Free Standing Electric Range
- Cooling
- Central
- Heat
- Central, Heat Pump
- Water
- Meter Paid, Public
- Utilities
- Electric, Internet Available
- Sewer
- In & Connected
Mortgage Calculator
Listing courtesy of Next Real Estate Group Inc..

All measurements and all calculations of area (i.e., Sq Ft and Acreage) are approximate. Broker has represented to MetroList that Broker has a valid listing signed by seller authorizing placement in the MLS. Above information is provided by Seller and/or other sources and has not been verified by Broker. Copyright 2025 MetroList Services, Inc. The data relating to real estate for sale on this web site comes in part from the Broker Reciprocity Program of MetroList® MLS. All information has been provided by seller/other sources and has not been verified by broker. All interested persons should independently verify the accuracy of all information. Last updated .
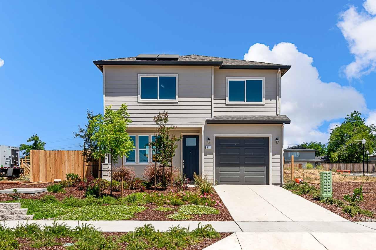
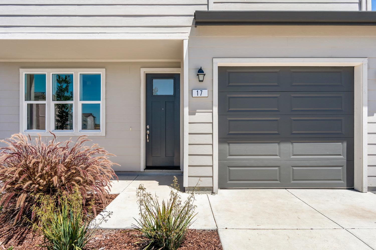
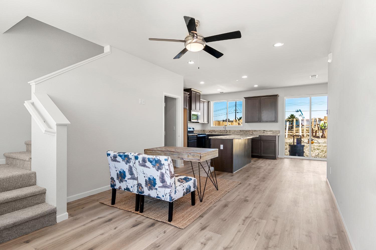
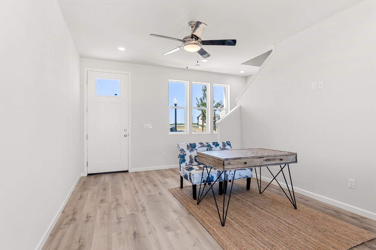
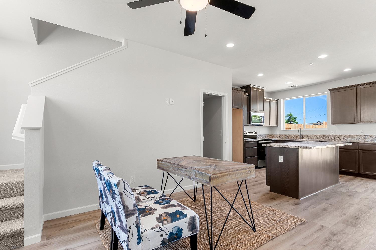
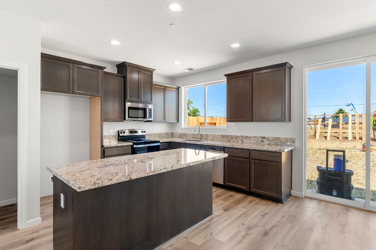
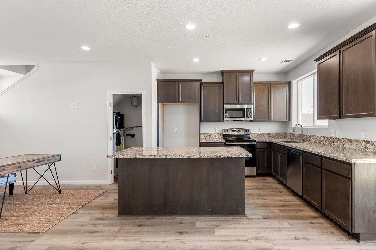
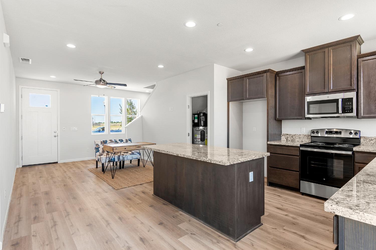
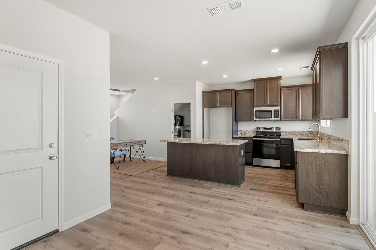
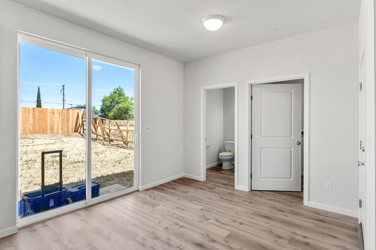
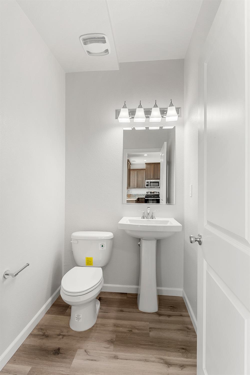
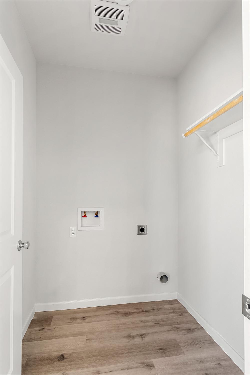
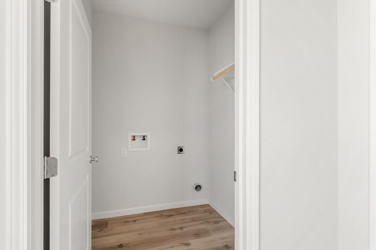
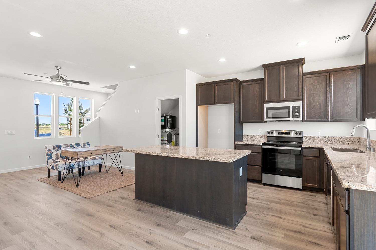
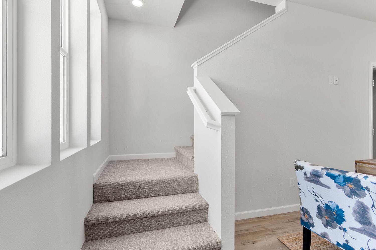
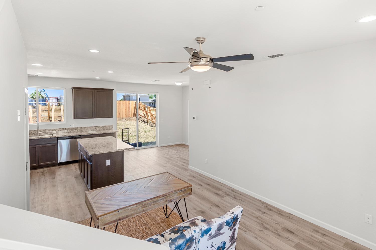
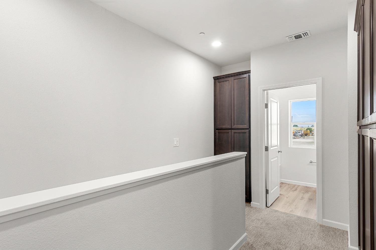
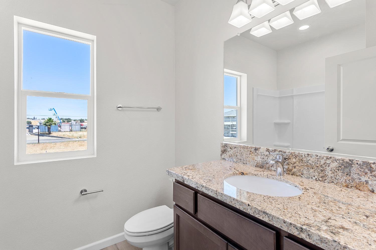
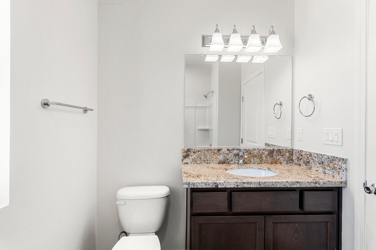
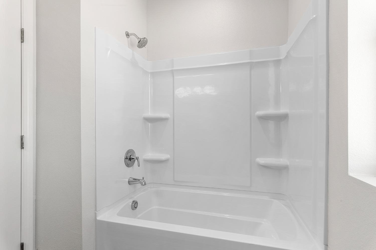
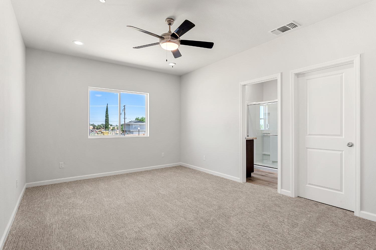
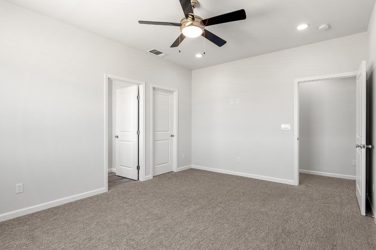
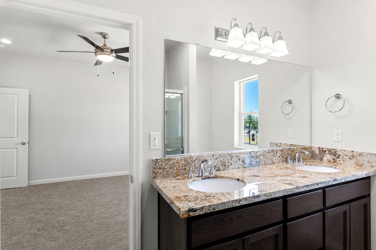
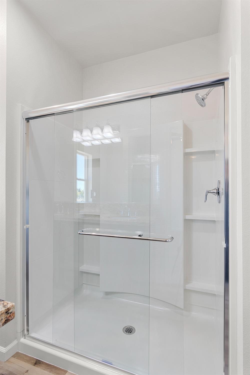
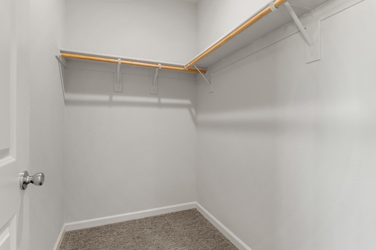
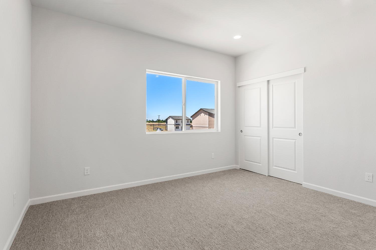
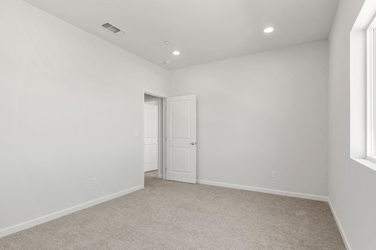
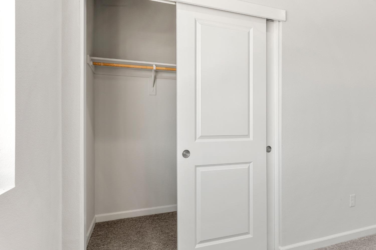
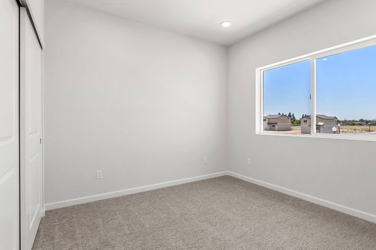
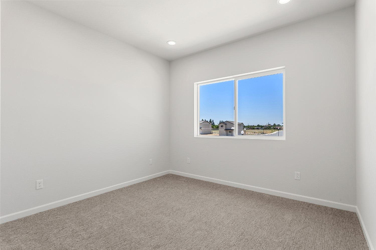
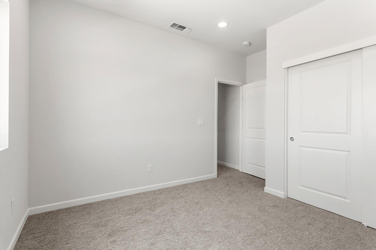
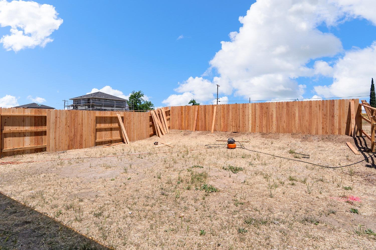
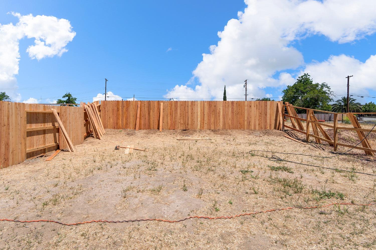
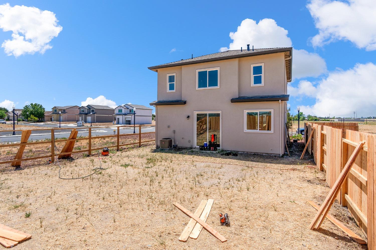
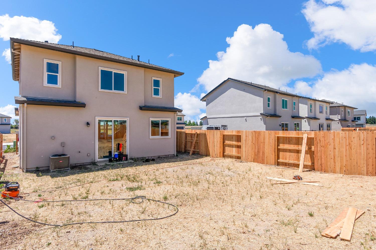
/u.realgeeks.media/dorroughrealty/1.jpg)