8931 Alderson Avenue, Sacramento, CA 95826
- $429,000
- 3
- BD
- 1
- Full Bath
- 1
- Half Bath
- 1,000
- SqFt
- List Price
- $429,000
- MLS#
- 225095394
- Status
- ACTIVE
- Bedrooms
- 3
- Bathrooms
- 1.5
- Living Sq. Ft
- 1,000
- Square Footage
- 1000
- Type
- Single Family Residential
- Zip
- 95826
- City
- Sacramento
Property Description
Stunning Renovated Single-Story Home in Rosemont! Discover this beautifully updated 3-bedroom, 1.5-bathroom home featuring an inviting open floor plan. Situated on a spacious lot, it's the perfect choice for first-time homebuyers, investors, or those looking to downsize. Key Updates Include: New Roof, Windows, 200AMP-electrical panel, Modern Kitchen with Contemporary Cabinets, Quartz Countertops, and Stainless Steel Appliances, Fresh Interior Paint and Re-stuccoed Exterior, Water lines / Plumbing Re-pipe and Whole House Rewire, Laminate and Tile Flooring Throughout, Updated Bathroom with Stylish Tile Shower Enclosure, Energy-Efficient LED Lighting. Enjoy landscaped front yard and the convenience of being close proximity to Golden Empire Elementary School, Albert Einstein Middle School and Rosemont Community Park. With easy access to I-50, this home is an absolute must-see! Don't miss your chance to make it yours!
Additional Information
- Land Area (Acres)
- 0.14
- Year Built
- 1960
- Subtype
- Single Family Residence
- Subtype Description
- Tract
- Construction
- Stucco, Frame, Wood
- Foundation
- Raised
- Stories
- 1
- Garage Spaces
- 2
- Garage
- Attached, Garage Facing Front
- House FAces
- South
- Baths Other
- Tile, Tub w/Shower Over, Quartz
- Floor Coverings
- Laminate, Tile
- Laundry Description
- Hookups Only, In Garage
- Dining Description
- Breakfast Nook, Space in Kitchen
- Kitchen Description
- Quartz Counter
- Kitchen Appliances
- Free Standing Gas Range, Dishwasher, Disposal, Microwave
- Number of Fireplaces
- 1
- Fireplace Description
- Living Room
- Cooling
- Central
- Heat
- Central
- Water
- Water District
- Utilities
- Electric, Natural Gas Connected
- Sewer
- In & Connected
Mortgage Calculator
Listing courtesy of Capitol City Real Estate.

All measurements and all calculations of area (i.e., Sq Ft and Acreage) are approximate. Broker has represented to MetroList that Broker has a valid listing signed by seller authorizing placement in the MLS. Above information is provided by Seller and/or other sources and has not been verified by Broker. Copyright 2025 MetroList Services, Inc. The data relating to real estate for sale on this web site comes in part from the Broker Reciprocity Program of MetroList® MLS. All information has been provided by seller/other sources and has not been verified by broker. All interested persons should independently verify the accuracy of all information. Last updated .
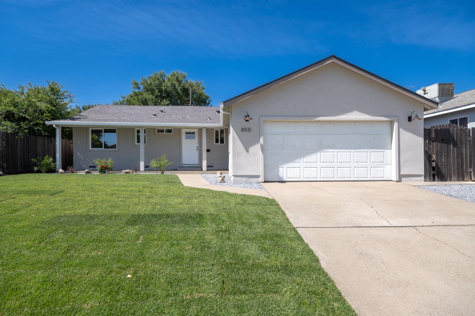
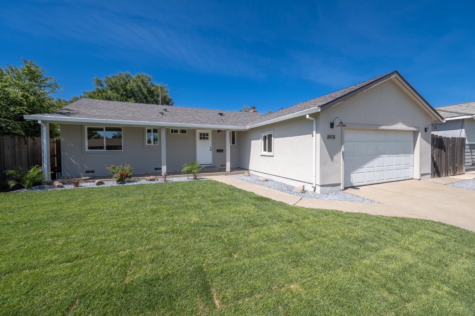
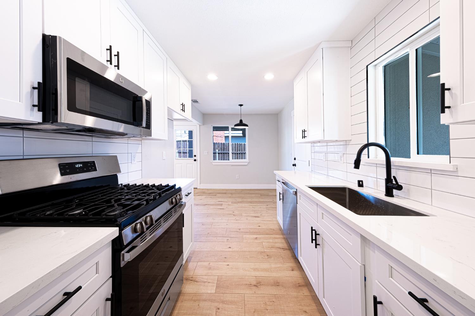
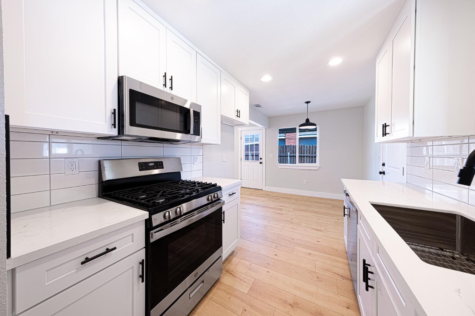
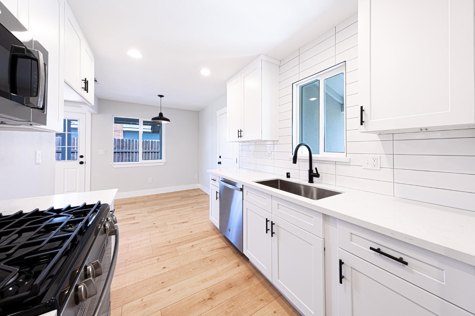
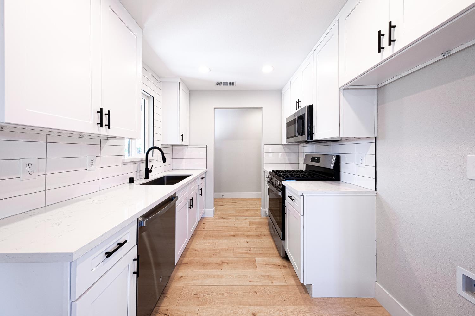
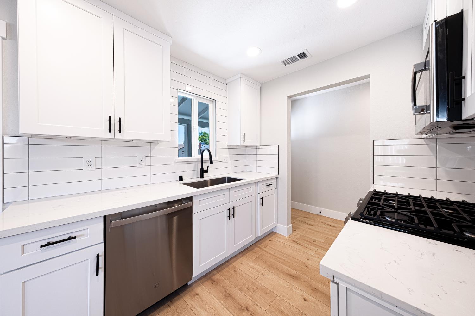
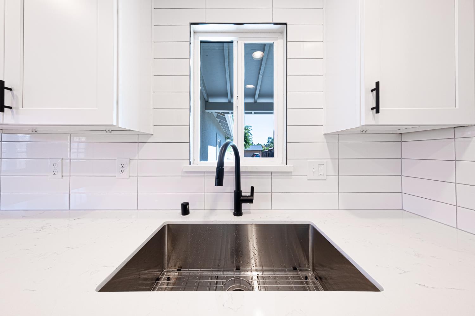
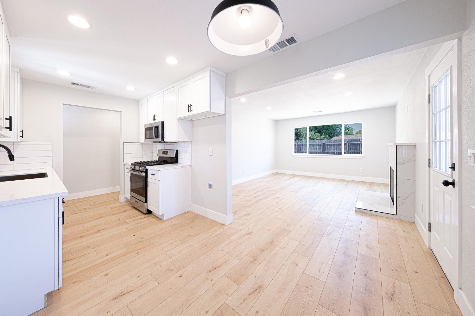
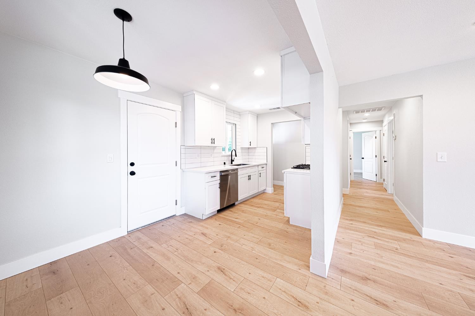
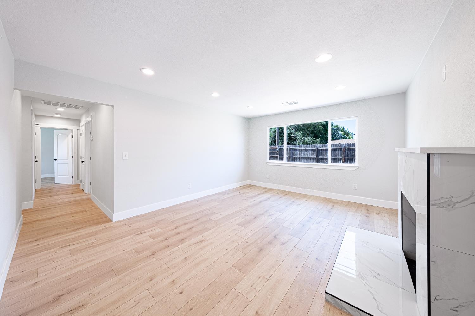
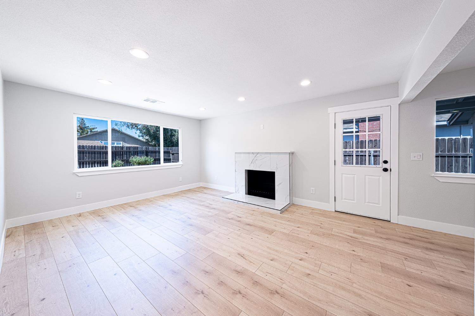
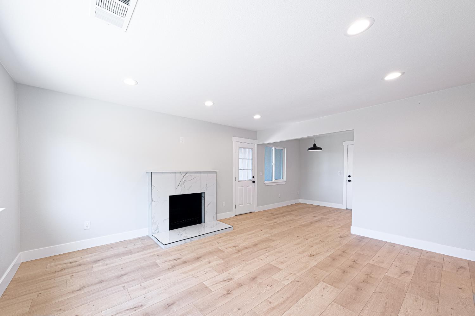
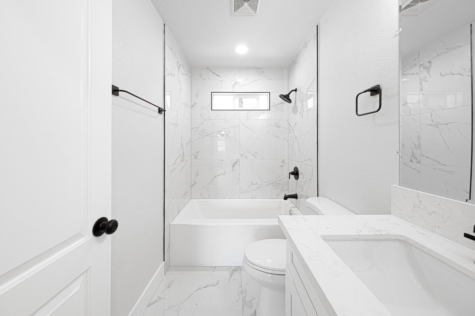
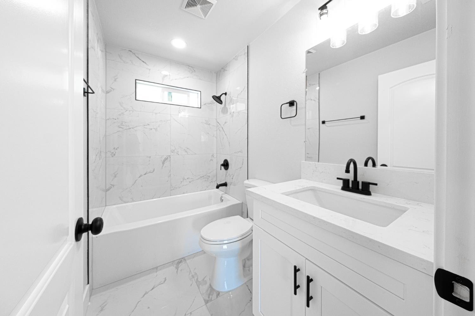
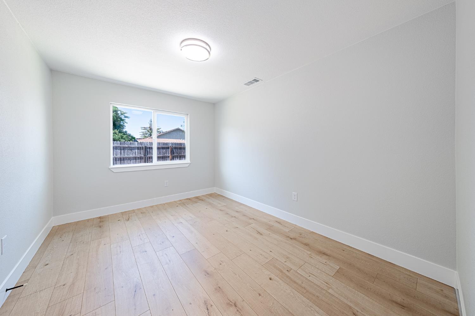
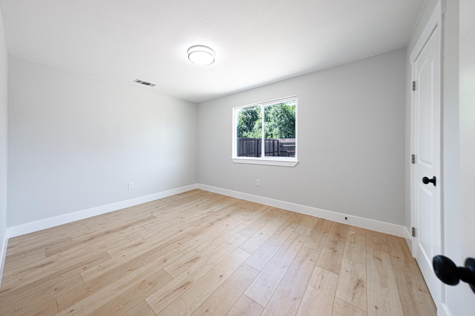
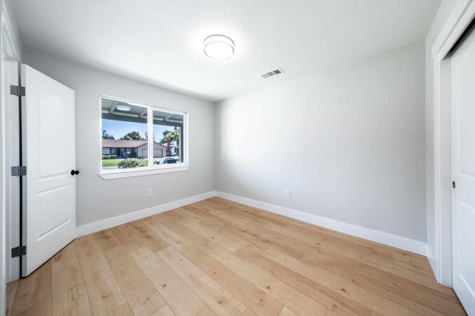
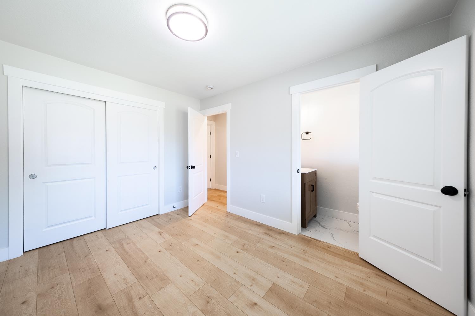
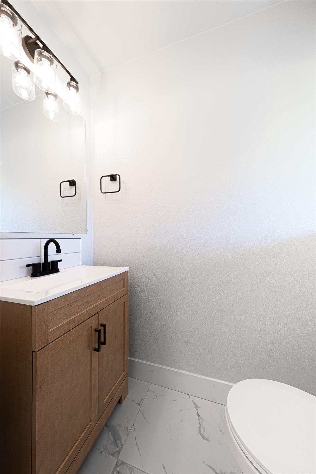
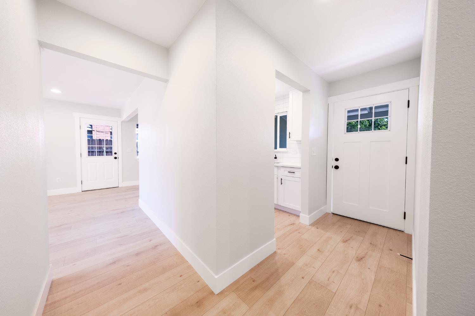
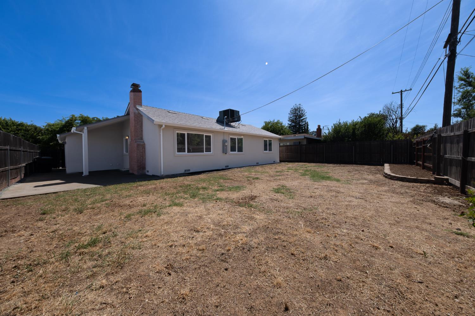
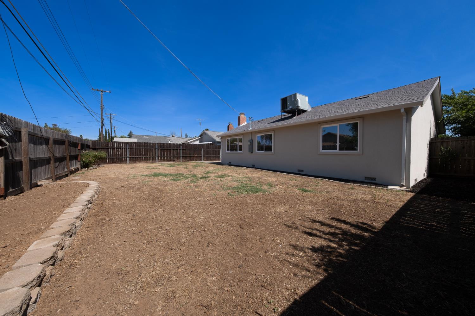
/u.realgeeks.media/dorroughrealty/1.jpg)