3120 E Pintail Way, Elk Grove, CA 95757
- $804,950
- 4
- BD
- 3
- Full Baths
- 2,741
- SqFt
- List Price
- $804,950
- MLS#
- 225095427
- Status
- ACTIVE
- Building / Subdivision
- Laguna Stonelake 06
- Bedrooms
- 4
- Bathrooms
- 3
- Living Sq. Ft
- 2,741
- Square Footage
- 2741
- Type
- Single Family Residential
- Zip
- 95757
- City
- Elk Grove
Property Description
Look no further!This beautiful Stonelake home, built by Renaissance Homes, has a wonderful layout, with 3 bedrooms and 2 full baths on the main floor and a large loft room with a full bathroom upstairs and includes new LVP flooring. This is the only room upstairs and could be used as a bedroom, office, game room, workout room or guest room. The kitchen features a new SS sink, a newer(2019) GE Profile dishwasher and gas cooktop (2024)and the Samsung refrigerator is included (2017). The water heater was replaced in 2021. The Primary bathroom has a separate tub (jetted) and shower. The Primary bedroom has a slider to the backyard, which is perfect for some spa time!There is a large covered patio and a built-in jacuzzi spa in the backyard. There is 3 car garage (2 on one side and 1 on the other)and includes a sink. The front exterior was painted within the last few years. There is plenty of space for a dog run on one side of the home. There is also updated lighting and Plantation shutters! The Stonelake community has so much to offer, including a wonderful clubhouse, fitness center, tennis/pickle ball, large pool, spa, park, and so much more!
Additional Information
- Land Area (Acres)
- 0.18480000000000002
- Year Built
- 2002
- Subtype
- Single Family Residence
- Subtype Description
- Detached
- Construction
- Stone, Stucco, Wood
- Foundation
- Slab
- Stories
- 1
- Garage Spaces
- 3
- Garage
- Attached, Garage Door Opener, Garage Facing Front
- House FAces
- West
- Baths Other
- Tub w/Shower Over
- Master Bath
- Closet, Shower Stall(s), Double Sinks, Jetted Tub
- Floor Coverings
- Carpet, Laminate, Tile
- Laundry Description
- Cabinets, Dryer Included, Hookups Only, Washer Included, Inside Area, Inside Room
- Dining Description
- Dining Bar, Space in Kitchen, Dining/Living Combo
- Kitchen Description
- Breakfast Area, Island, Kitchen/Family Combo, Tile Counter
- Kitchen Appliances
- Free Standing Refrigerator, Gas Cook Top, Hood Over Range, Dishwasher, Disposal, Microwave
- Number of Fireplaces
- 1
- Fireplace Description
- Family Room
- HOA
- Yes
- Pool
- Yes
- Cooling
- Ceiling Fan(s), Central
- Heat
- Central
- Water
- Meter on Site, Water District, Public
- Utilities
- Cable Available, Public, Internet Available, Natural Gas Available
- Sewer
- Sewer in Street, In & Connected
Mortgage Calculator
Listing courtesy of Keller Williams Realty.

All measurements and all calculations of area (i.e., Sq Ft and Acreage) are approximate. Broker has represented to MetroList that Broker has a valid listing signed by seller authorizing placement in the MLS. Above information is provided by Seller and/or other sources and has not been verified by Broker. Copyright 2025 MetroList Services, Inc. The data relating to real estate for sale on this web site comes in part from the Broker Reciprocity Program of MetroList® MLS. All information has been provided by seller/other sources and has not been verified by broker. All interested persons should independently verify the accuracy of all information. Last updated .
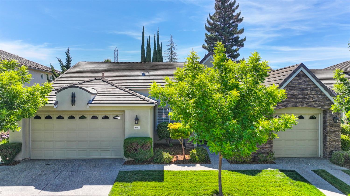
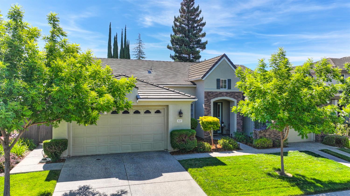
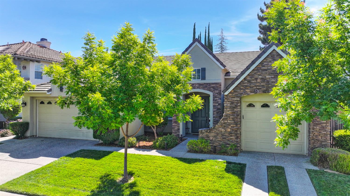
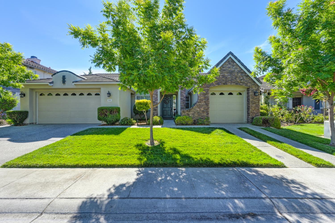
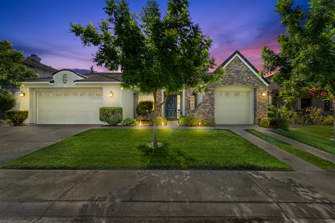
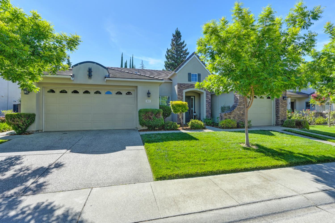
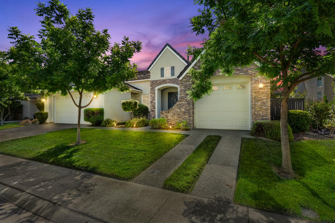
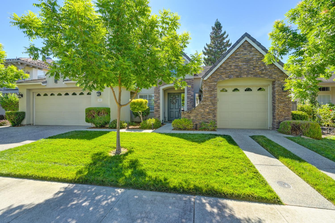
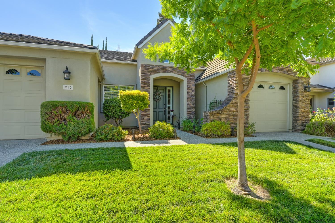
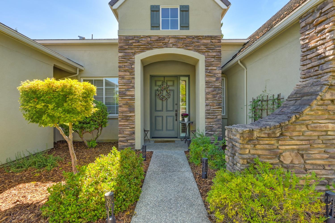
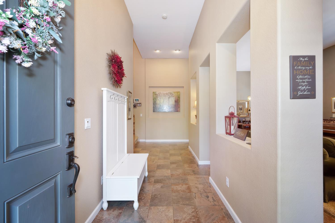
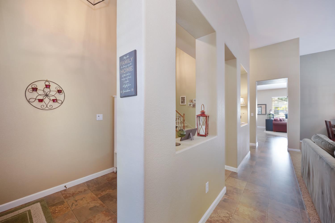
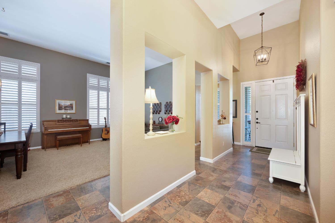
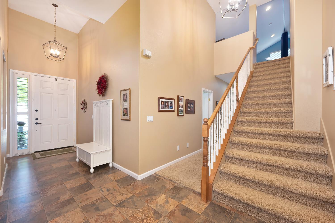
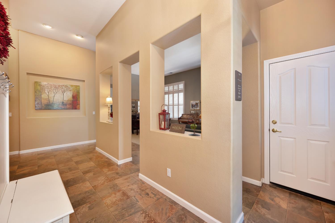
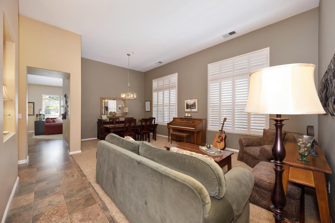
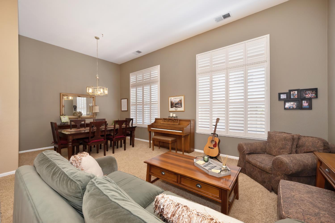
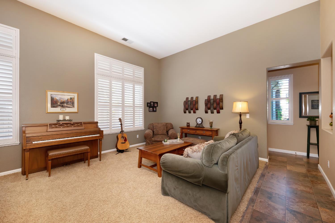
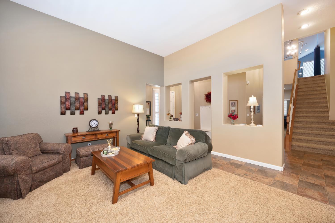
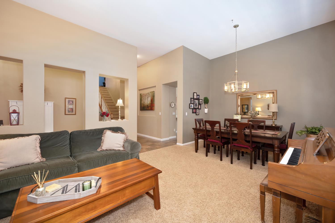
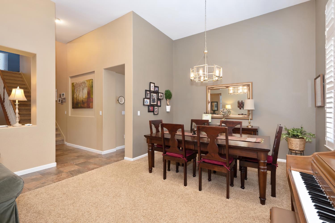
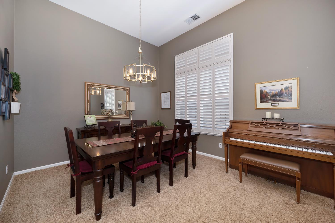
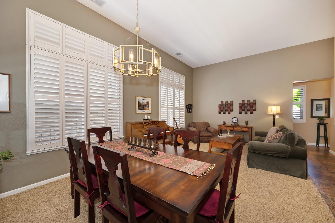
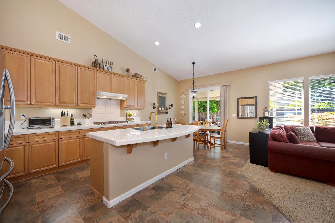
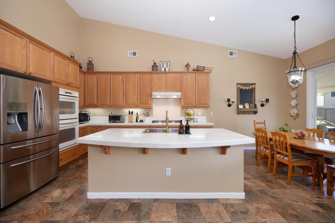
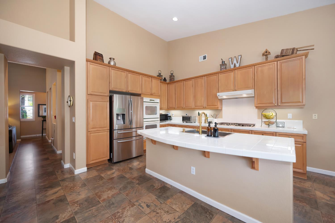
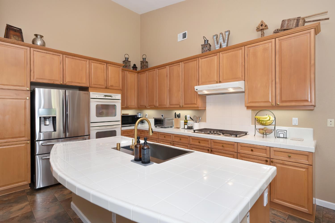
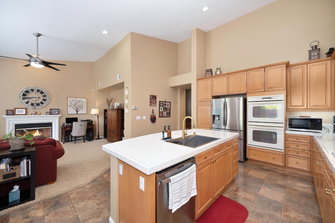
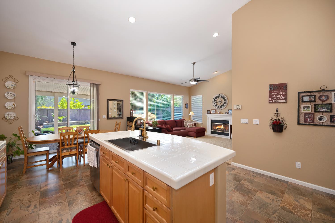
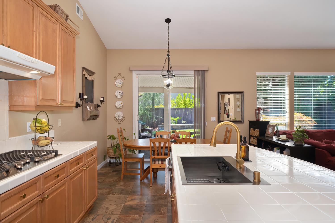
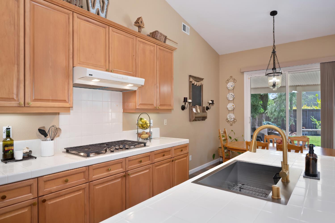
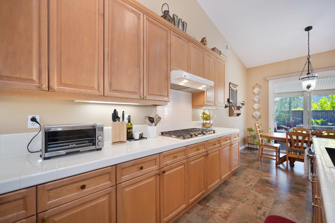
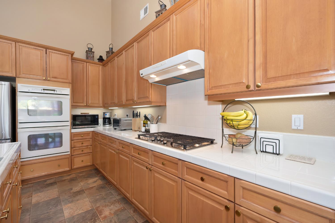
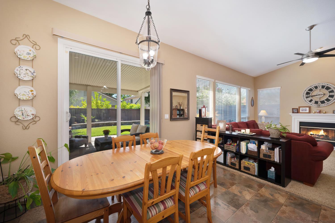
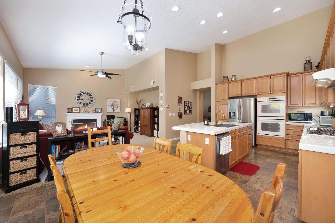
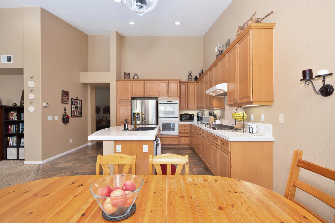
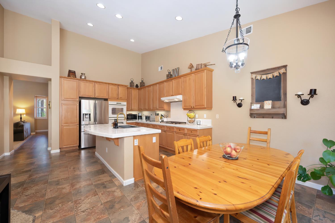
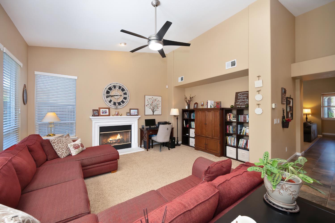
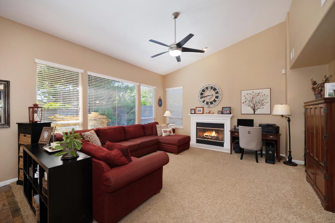
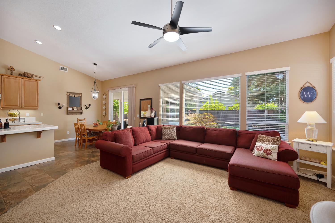
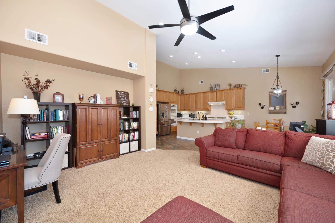
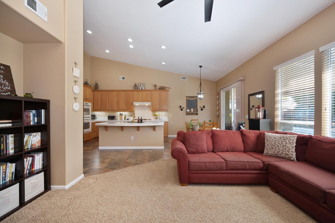
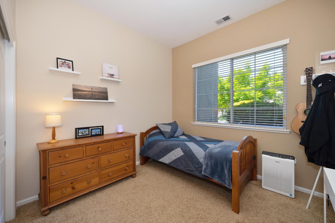
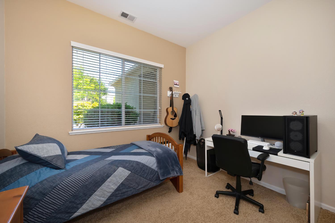
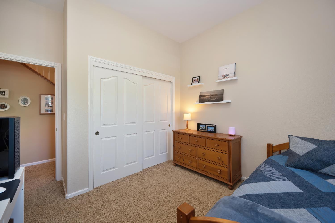
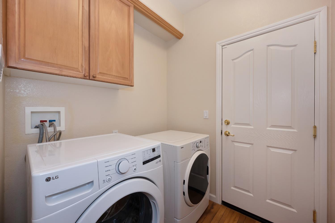
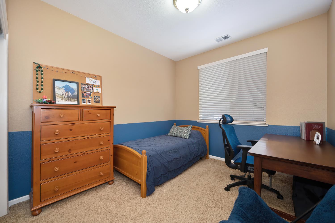
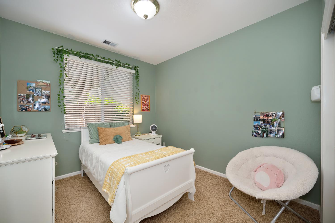
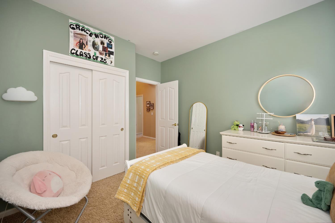
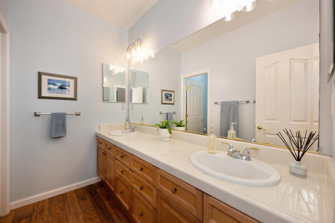
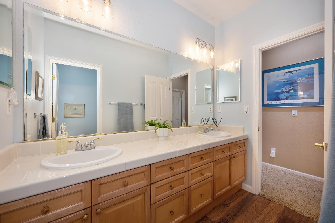
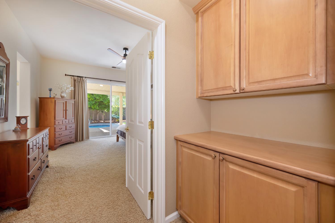
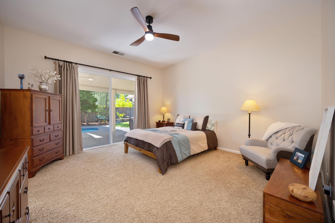
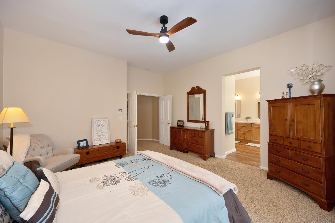
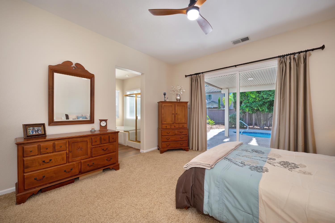
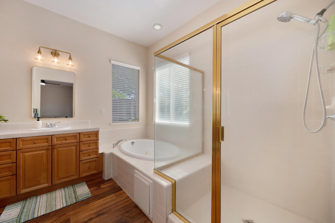
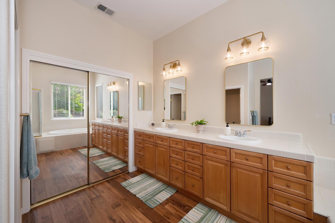
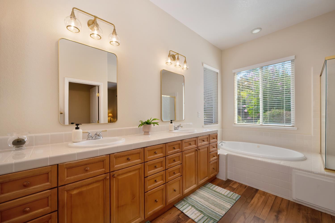
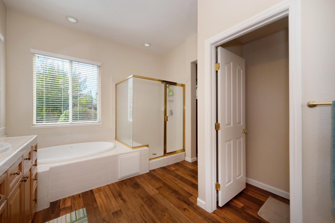
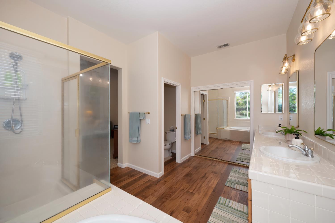
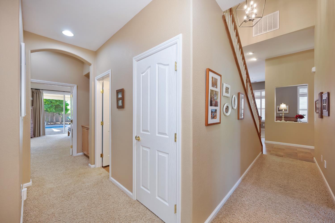
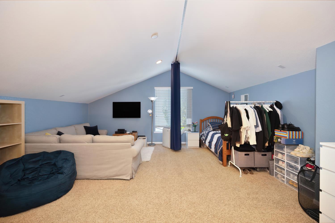
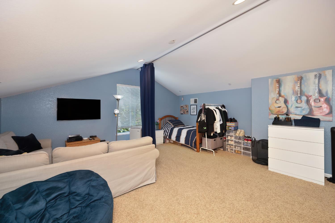
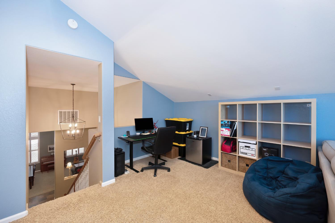
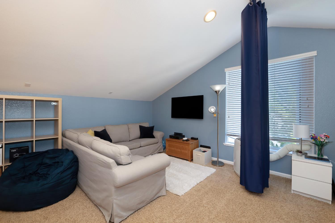
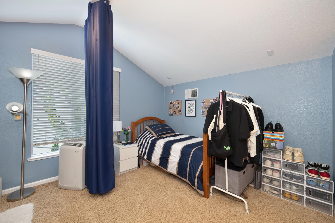
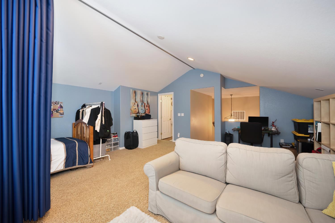
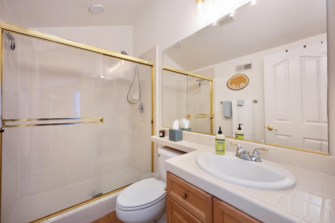
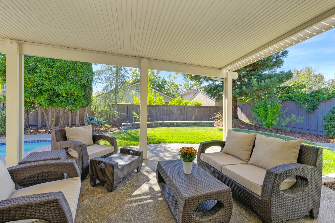
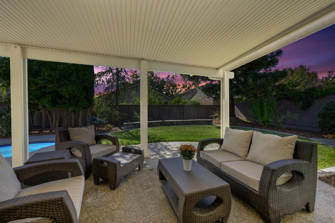
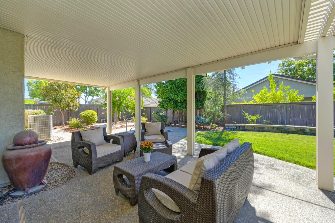
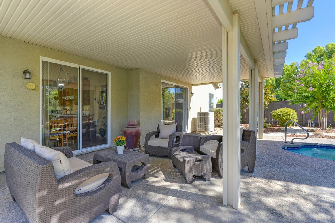
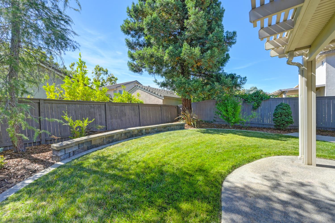
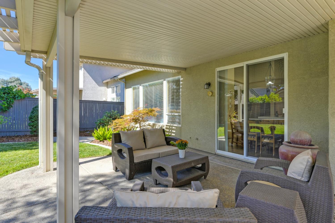
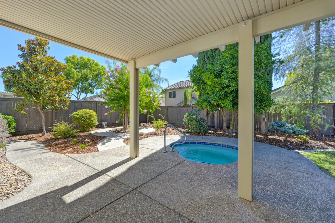
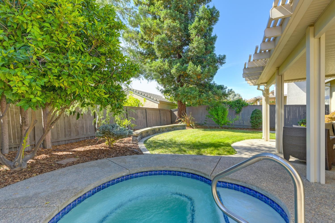
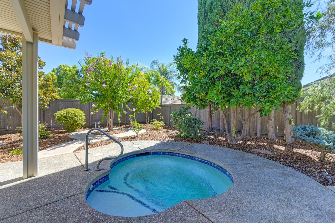
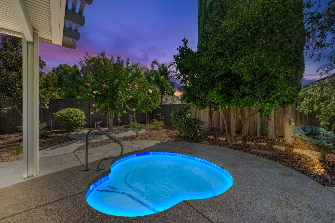
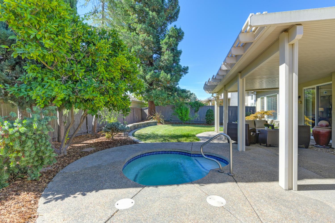
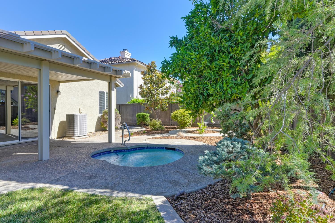
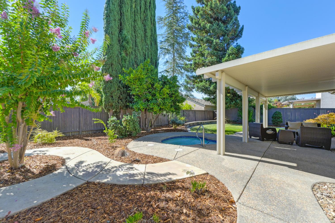
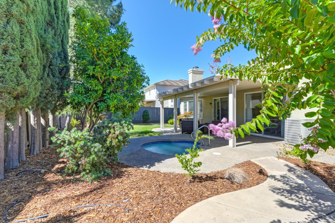
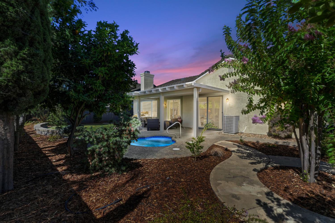
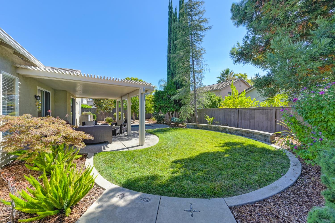
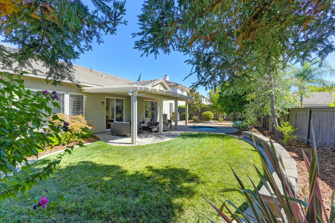
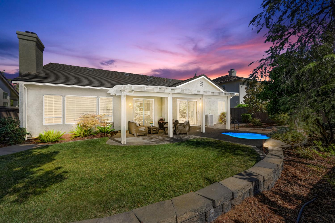
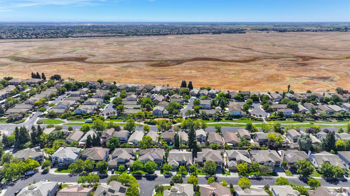
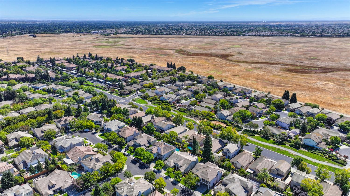
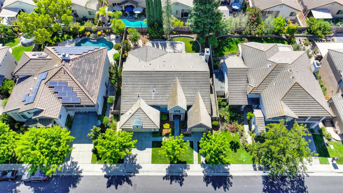
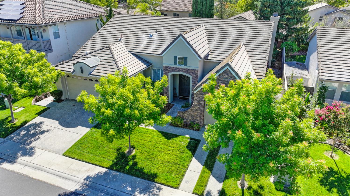
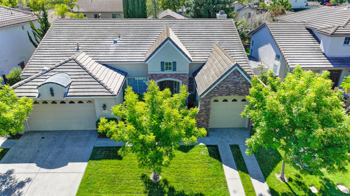
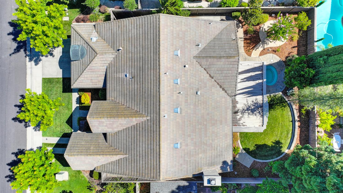
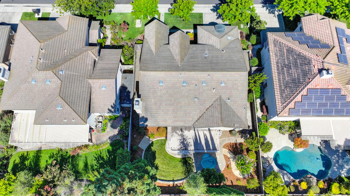
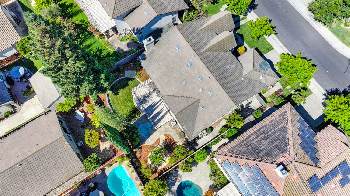
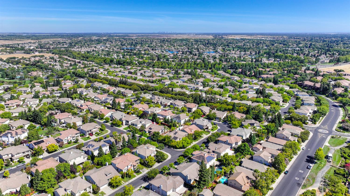
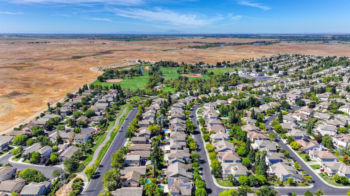
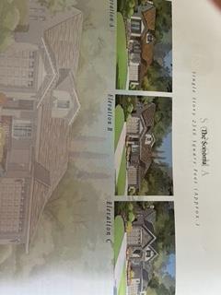
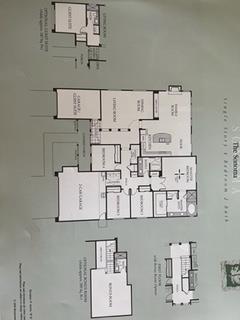
/u.realgeeks.media/dorroughrealty/1.jpg)