2130 University Park Drive, Sacramento, CA 95825
- $500,000
- 3
- BD
- 3
- Full Baths
- 1,776
- SqFt
- List Price
- $500,000
- MLS#
- 225095545
- Status
- ACTIVE
- Building / Subdivision
- University Park
- Bedrooms
- 3
- Bathrooms
- 3
- Living Sq. Ft
- 1,776
- Square Footage
- 1776
- Type
- Single Family Residential
- Zip
- 95825
- City
- Sacramento
Property Description
Gorgeous, gated University Park Home! Enjoy the privacy & security of a gated private street and the serenity of towering redwoods and lush grounds. Featuring a pool/spa, tennis courts, basketball courts, a clubhouse, and guest parking, this community also has an ideal location with easy access to the American River Parkway and bike trail, Sacramento State, Hwy 50 and is just minutes from neighborhood shops, restaurants. On entering you'll find a stunning & dramatic great room with a vaulted ceiling, fireplace & newer laminate flooring. There are 3 bedrooms /3 full bathrooms- upstairs is the primary bedroom and renovated bath plus a secondary bedroom/bath; downstairs is the 3rd bedroom/den and 3rd bath. The darling kitchen has a movable island & was updated in 2019. AC unit replaced in 2018. HOA also covers Exterior Painting/Maintenance, Landscape Maintenance, Insurance on the Structure & basic Cable. SELLER WILL PAY HOAs thru 12/2026. Washer, Dryer, Kitchen Refrigerator to stay.
Additional Information
- Land Area (Acres)
- 0.05
- Year Built
- 1988
- Subtype
- Single Family Residence
- Subtype Description
- Planned Unit Develop, Detached
- Style
- Contemporary
- Construction
- Frame, Wood Siding
- Foundation
- Slab
- Stories
- 2
- Garage Spaces
- 2
- Garage
- Attached, Restrictions, Garage Door Opener, Garage Facing Front
- Baths Other
- Closet, Shower Stall(s)
- Master Bath
- Shower Stall(s), Double Sinks, Soaking Tub, Walk-In Closet, Quartz, Window
- Floor Coverings
- Carpet, Laminate, Tile, Vinyl
- Laundry Description
- Cabinets, Laundry Closet, Dryer Included, Sink, Electric, Ground Floor, Washer Included, Inside Area
- Dining Description
- Dining/Living Combo
- Kitchen Description
- Pantry Closet, Quartz Counter, Island
- Kitchen Appliances
- Free Standing Refrigerator, Gas Water Heater, Dishwasher, Disposal, Microwave, Plumbed For Ice Maker, Free Standing Electric Range
- Number of Fireplaces
- 1
- Fireplace Description
- Living Room
- HOA
- Yes
- Road Description
- Asphalt
- Pool
- Yes
- Cooling
- Ceiling Fan(s), Central
- Heat
- Central, Electric
- Water
- Meter on Site, Public
- Utilities
- Cable Available, Public, Electric, Internet Available, Natural Gas Available
- Sewer
- Sewer Connected, In & Connected, Public Sewer
Mortgage Calculator
Listing courtesy of Windermere Signature Properties El Dorado Hills/Folsom.

All measurements and all calculations of area (i.e., Sq Ft and Acreage) are approximate. Broker has represented to MetroList that Broker has a valid listing signed by seller authorizing placement in the MLS. Above information is provided by Seller and/or other sources and has not been verified by Broker. Copyright 2025 MetroList Services, Inc. The data relating to real estate for sale on this web site comes in part from the Broker Reciprocity Program of MetroList® MLS. All information has been provided by seller/other sources and has not been verified by broker. All interested persons should independently verify the accuracy of all information. Last updated .
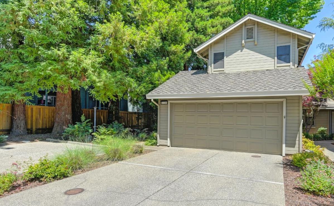
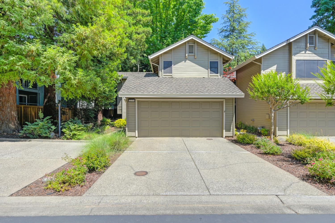
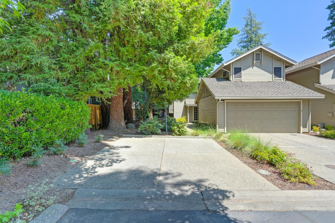
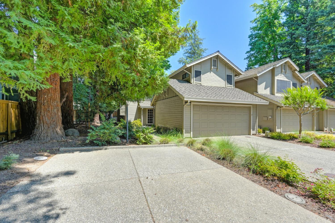
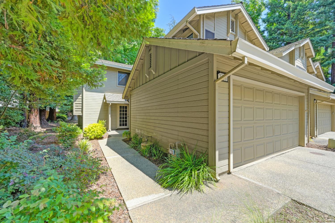
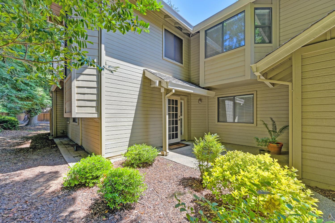
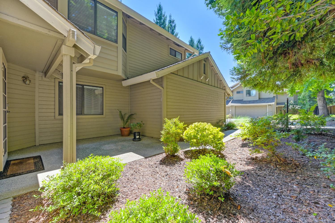
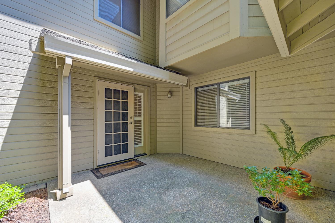
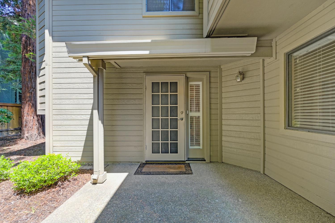
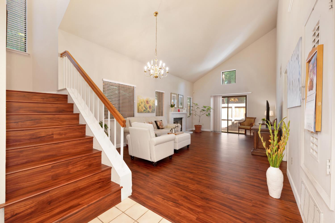
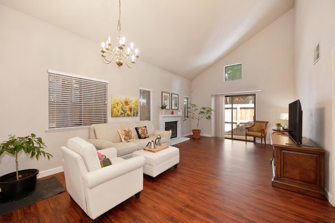
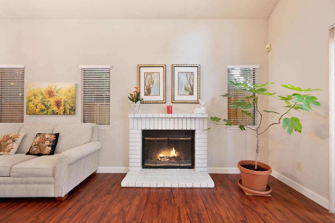
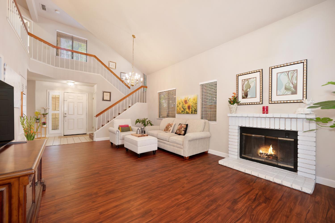
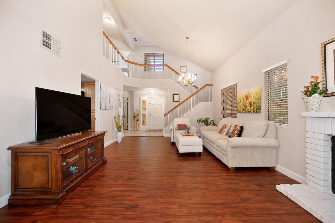
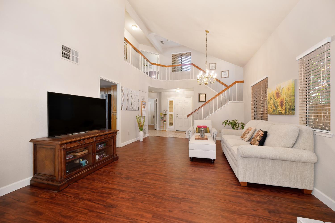
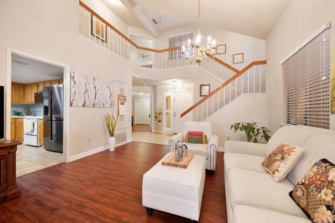
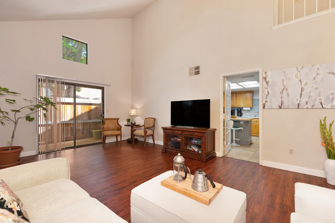
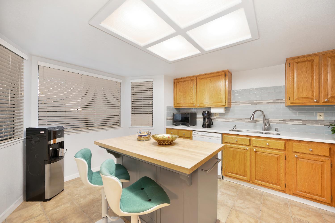
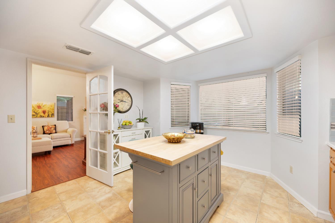
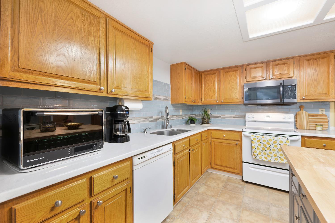
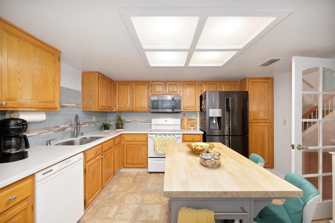
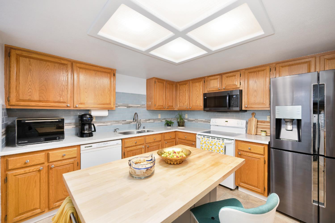
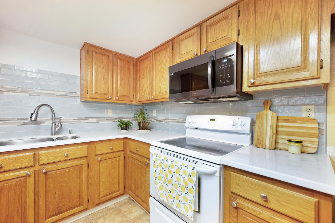
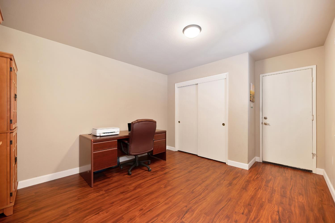
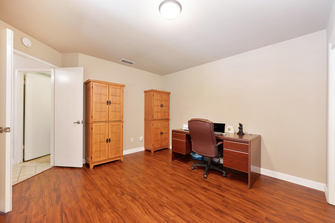
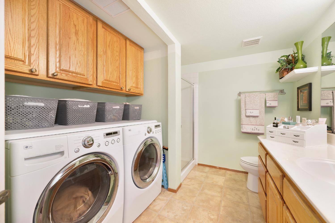
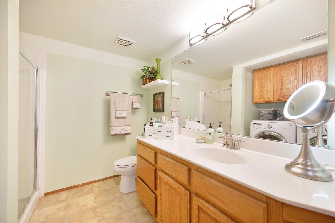
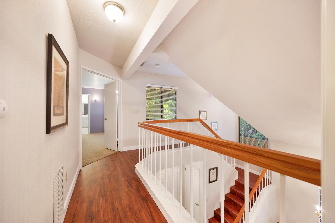
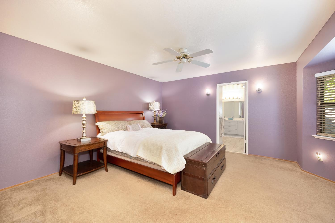
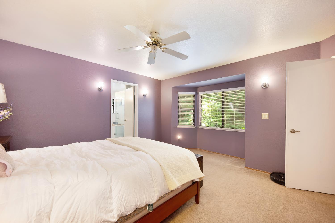
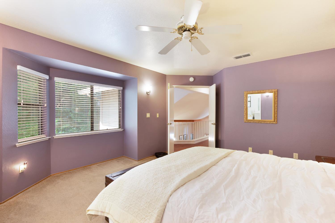
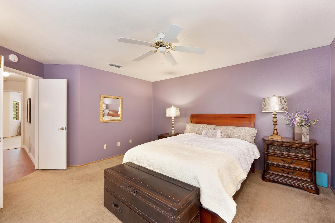
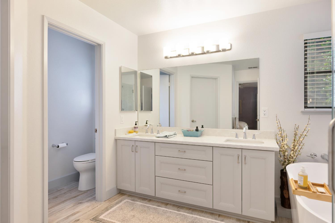
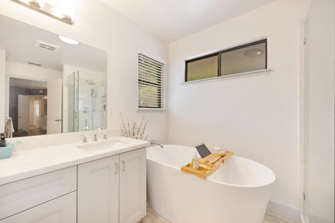
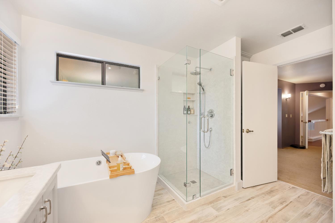
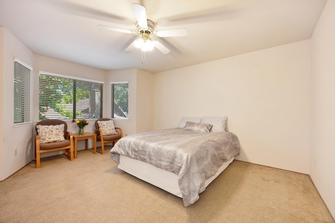
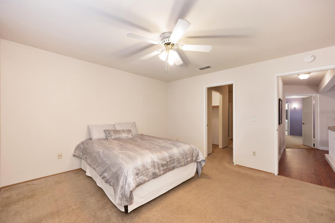
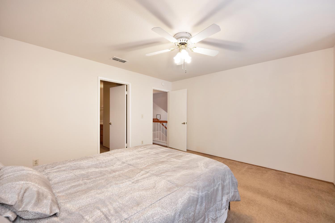
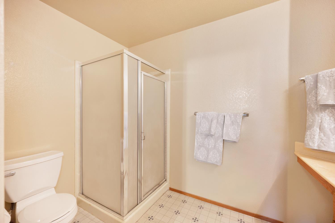
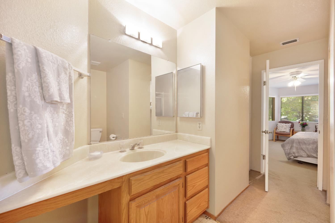
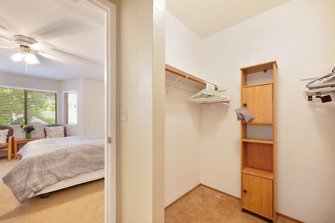
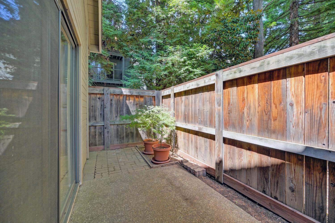
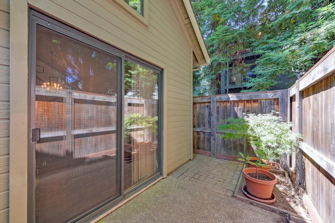
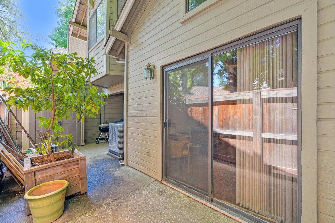
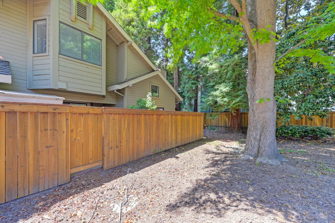
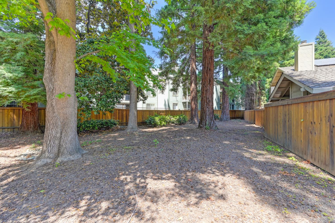
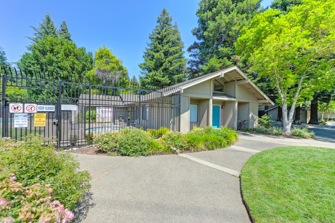
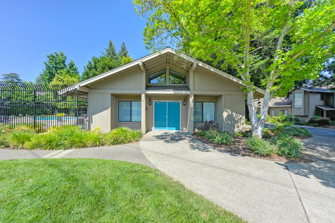
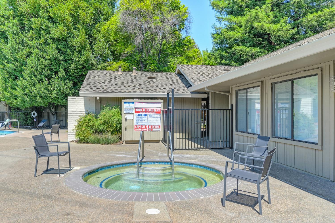
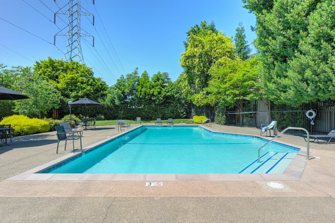
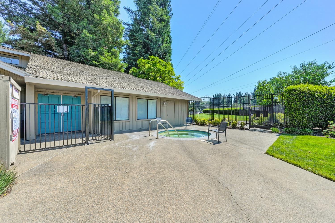
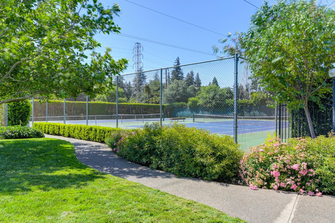
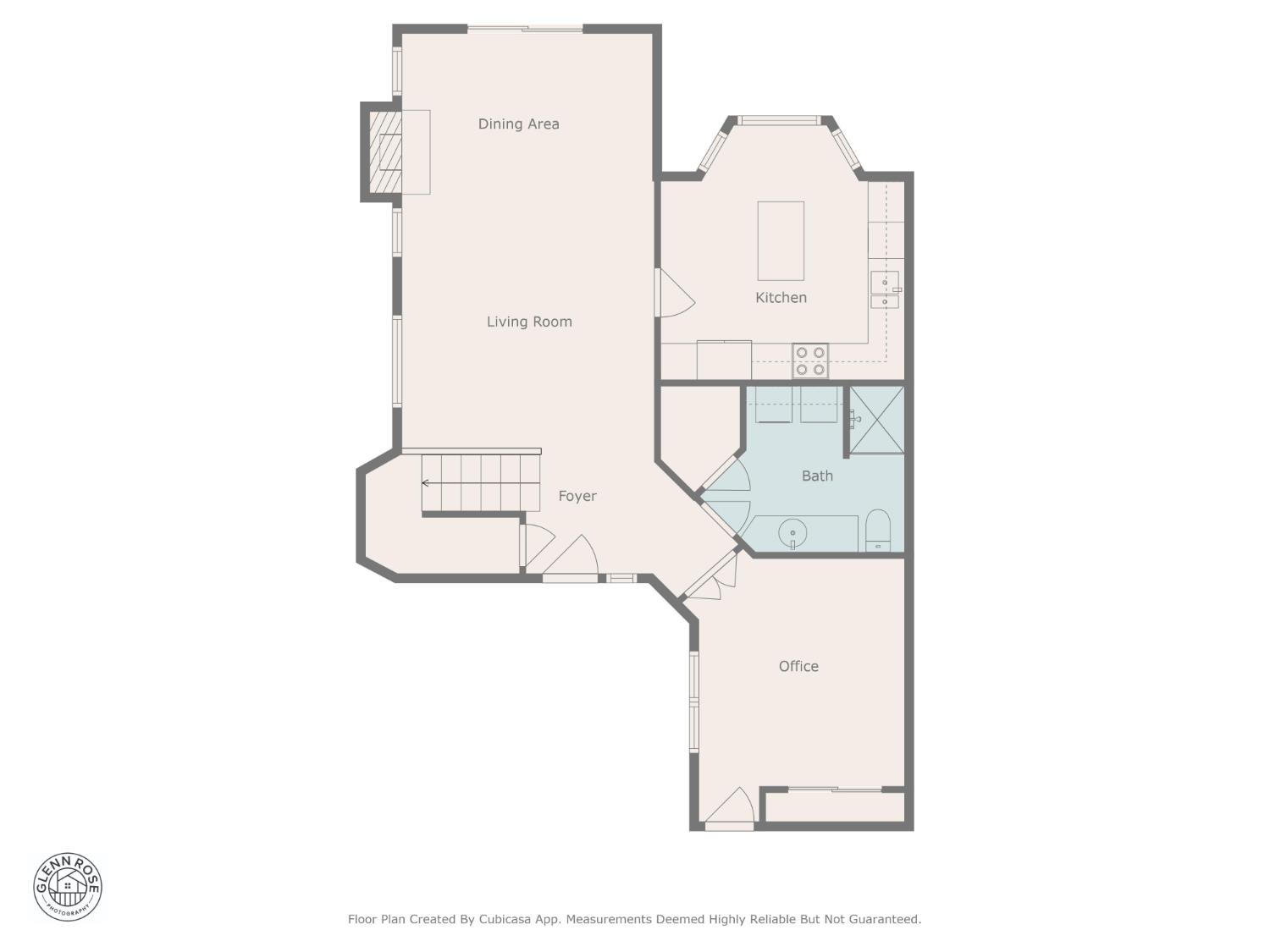
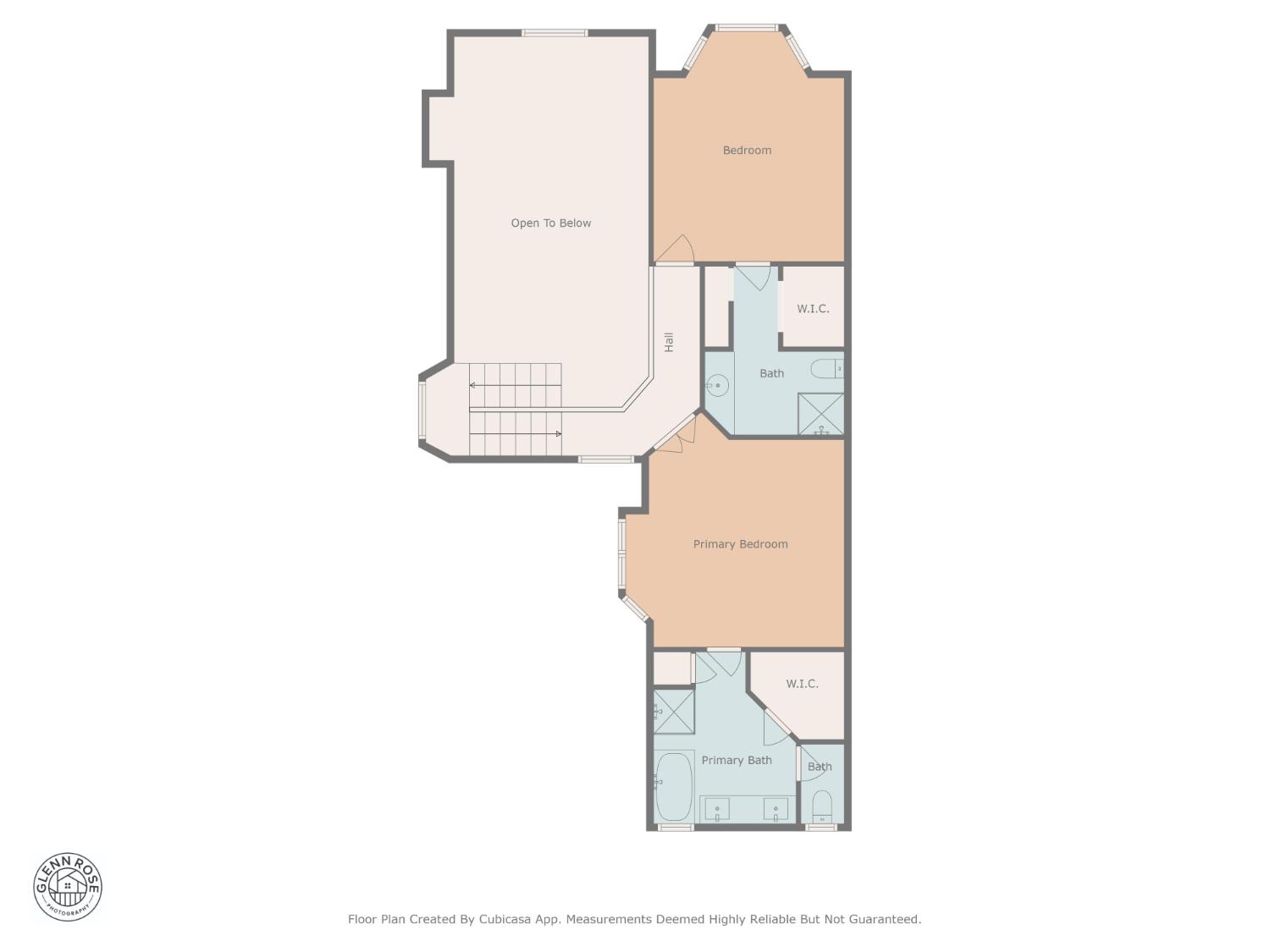
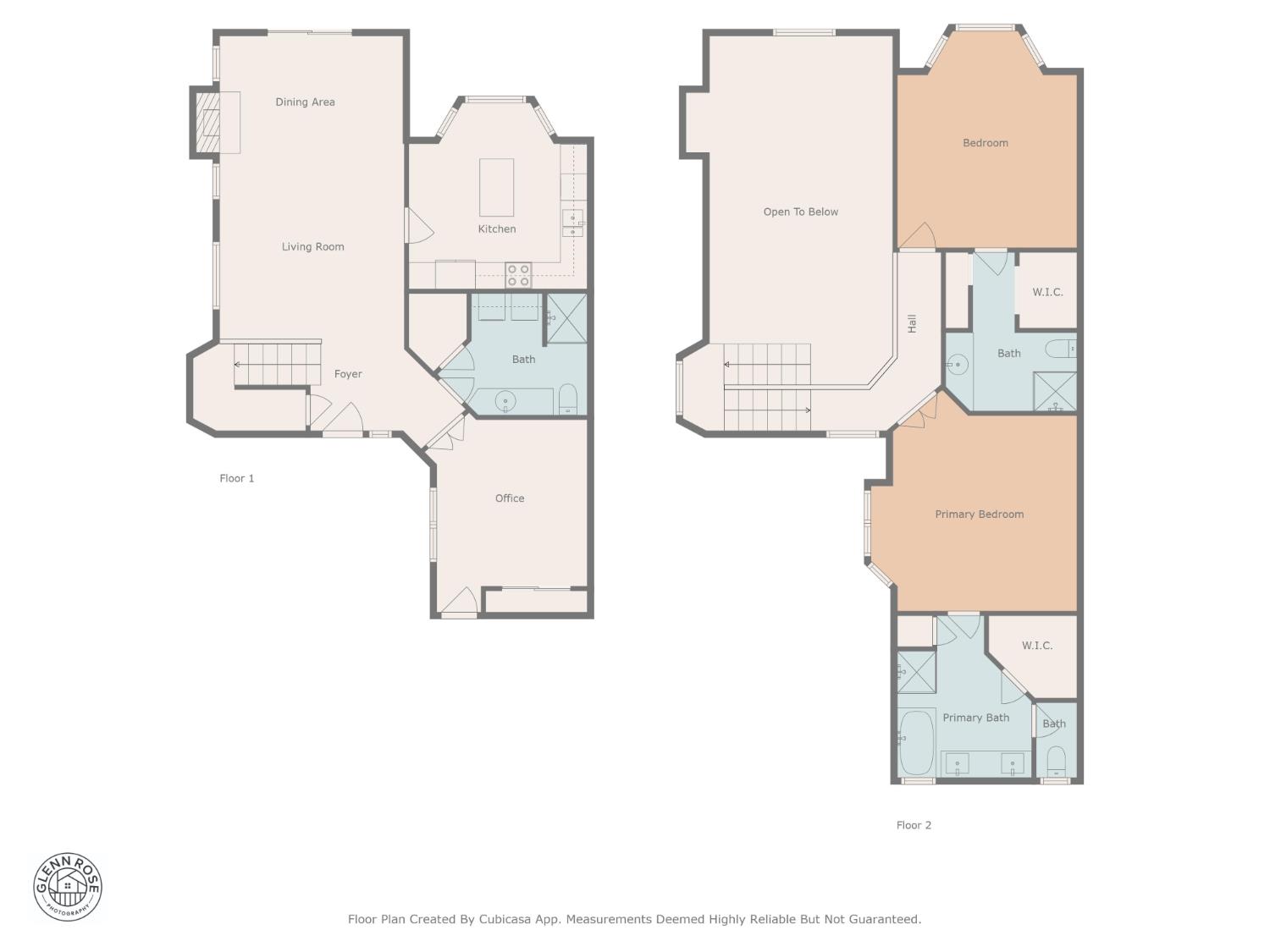
/u.realgeeks.media/dorroughrealty/1.jpg)