6028 Travo Way, Elk Grove, CA 95757
- $644,900
- 3
- BD
- 2
- Full Baths
- 1,506
- SqFt
- List Price
- $644,900
- Price Change
- ▼ $5,000 1755663047
- MLS#
- 225095767
- Status
- ACTIVE
- Bedrooms
- 3
- Bathrooms
- 2
- Living Sq. Ft
- 1,506
- Square Footage
- 1506
- Type
- Single Family Residential
- Zip
- 95757
- City
- Elk Grove
Property Description
Make lasting memories in this fully remodeled Elk Grove gem! This beautifully updated single-story home offers the perfect blend of comfort, style, and fun for every member of the household. Inside, you'll love the brand-new vinyl plank flooring, fresh interior paint, and cozy fireplace with updated tileperfect for family movie nights. The kitchen features stunning new quartz countertops, ideal for cooking together or hosting holiday gatherings. Both the primary and guest bathrooms have been completely remodeled for a fresh, modern feel. Recent upgrades provide peace of mind, including a new HVAC system (2024), new garage door and opener, and fresh exterior paint. Step outside to your own backyard retreat, complete with a sparkling new pool (2023) and vinyl fencingperfect for summer barbecues, pool parties, or simply unwinding after a busy day. Enjoy its close proximity to the CORE Rec Center and nearby parks, making it easy to stay active and connected to the community. Plus, the home is pre-wired for a Tesla Level 2 charger, adding extra convenience for EV owners. With its thoughtful upgrades, family-friendly layout, and move-in-ready condition, this Elk Grove gem is ready to welcome you home. Don't miss your chance to create lasting memories here!
Additional Information
- Land Area (Acres)
- 0.1515
- Year Built
- 2003
- Subtype
- Single Family Residence
- Subtype Description
- Detached
- Construction
- Stucco, Wood
- Foundation
- Slab
- Stories
- 1
- Garage Spaces
- 2
- Garage
- Attached, Garage Door Opener, Garage Facing Front
- Baths Other
- Tub w/Shower Over, Window
- Master Bath
- Shower Stall(s), Double Sinks, Walk-In Closet, Window
- Floor Coverings
- Tile, Vinyl
- Laundry Description
- Cabinets, Inside Area
- Dining Description
- Space in Kitchen
- Kitchen Description
- Pantry Closet, Quartz Counter, Island
- Kitchen Appliances
- Free Standing Gas Range, Free Standing Refrigerator, Dishwasher, Disposal, Microwave
- Number of Fireplaces
- 1
- Fireplace Description
- Family Room
- Road Description
- Asphalt
- Pool
- Yes
- Cooling
- Ceiling Fan(s), Central
- Heat
- Central, Fireplace(s)
- Water
- Public
- Utilities
- Cable Connected, Public, Electric, Internet Available, Natural Gas Connected
- Sewer
- In & Connected, Public Sewer
Mortgage Calculator
Listing courtesy of Prime Real Estate.

All measurements and all calculations of area (i.e., Sq Ft and Acreage) are approximate. Broker has represented to MetroList that Broker has a valid listing signed by seller authorizing placement in the MLS. Above information is provided by Seller and/or other sources and has not been verified by Broker. Copyright 2025 MetroList Services, Inc. The data relating to real estate for sale on this web site comes in part from the Broker Reciprocity Program of MetroList® MLS. All information has been provided by seller/other sources and has not been verified by broker. All interested persons should independently verify the accuracy of all information. Last updated .
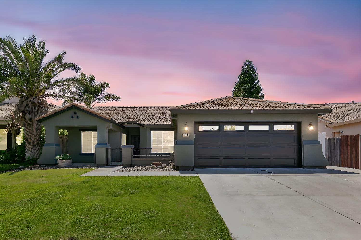
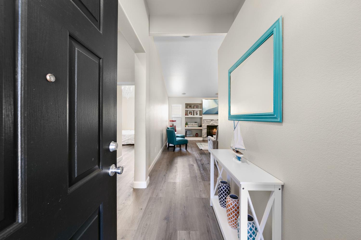
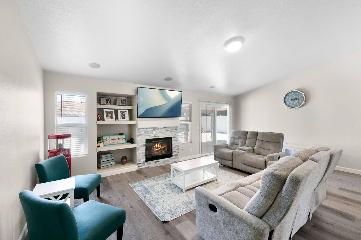
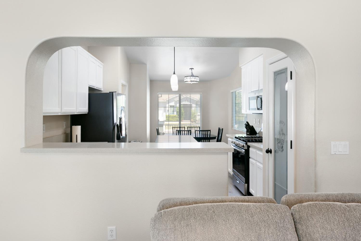
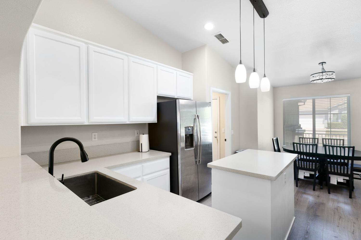
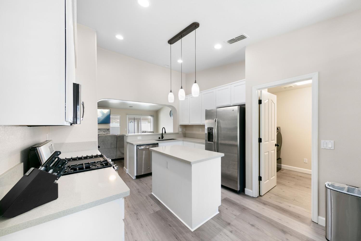
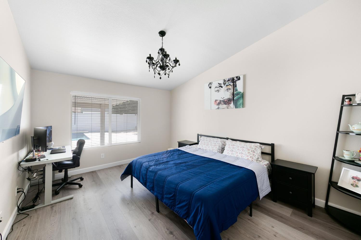
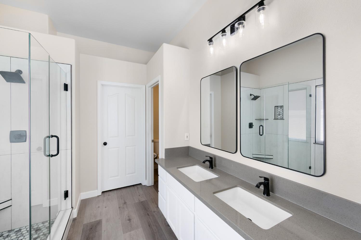
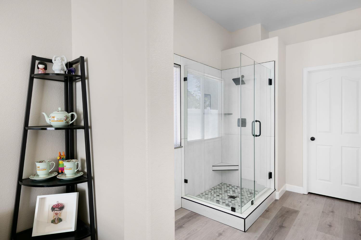
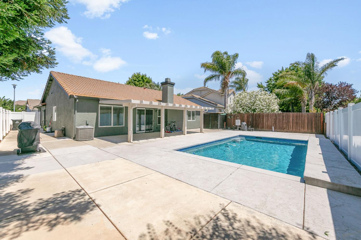
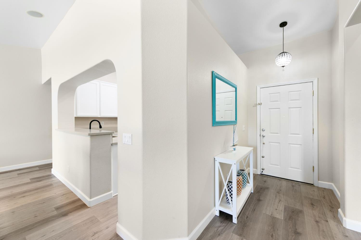
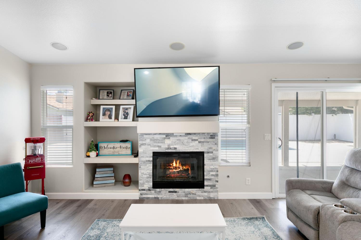
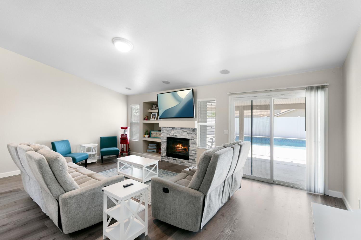
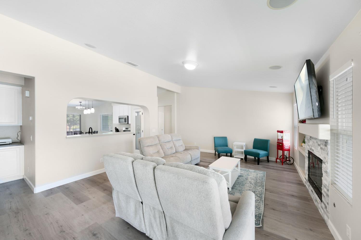
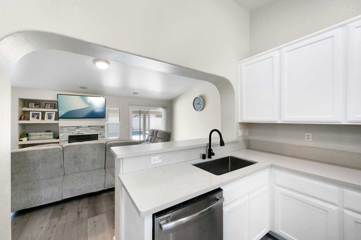
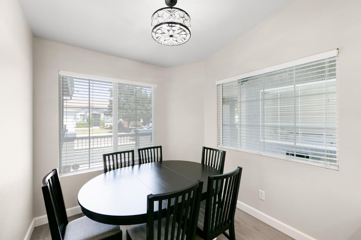
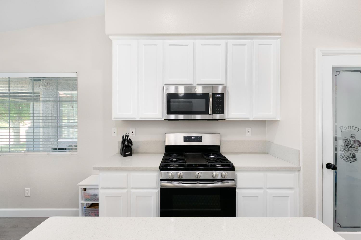
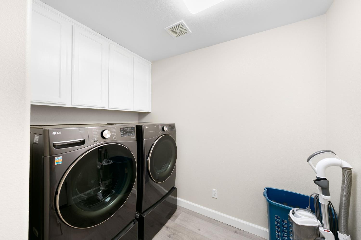
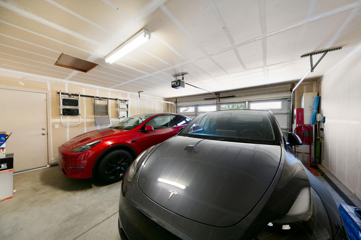
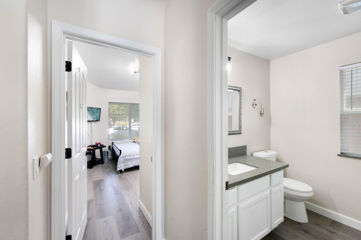
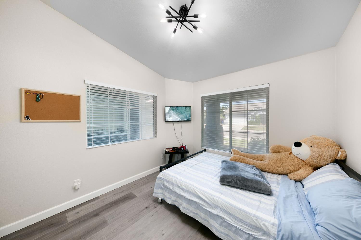
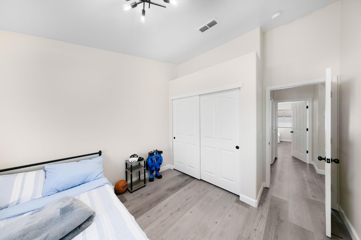
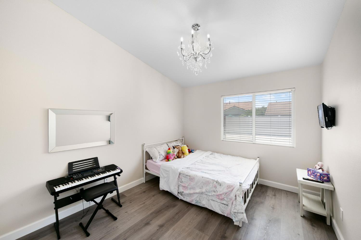
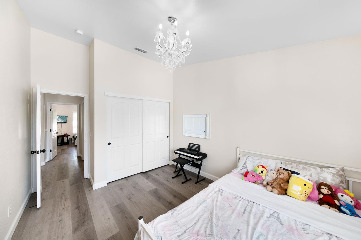
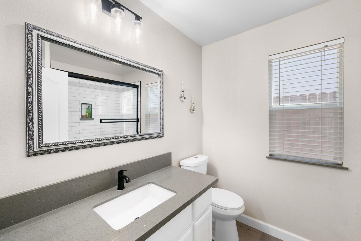
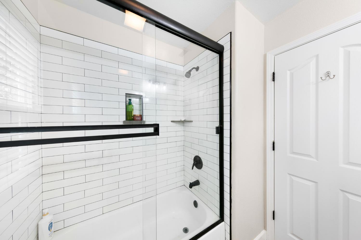
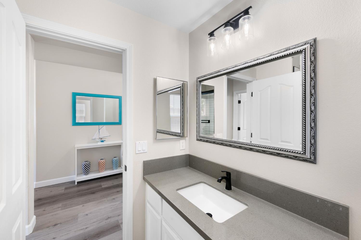
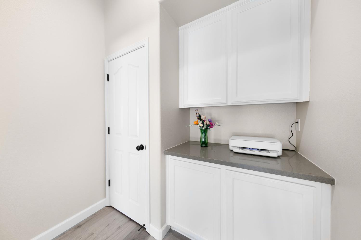
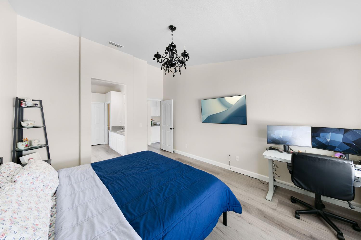
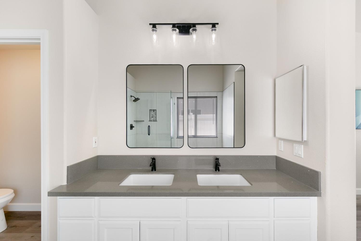
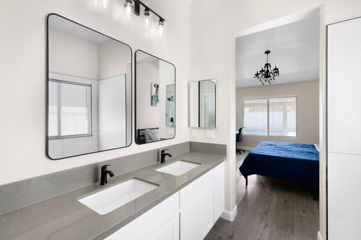
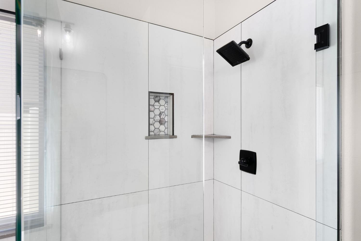
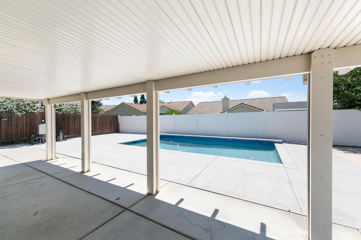
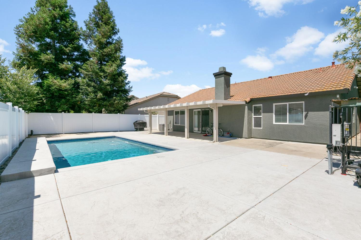
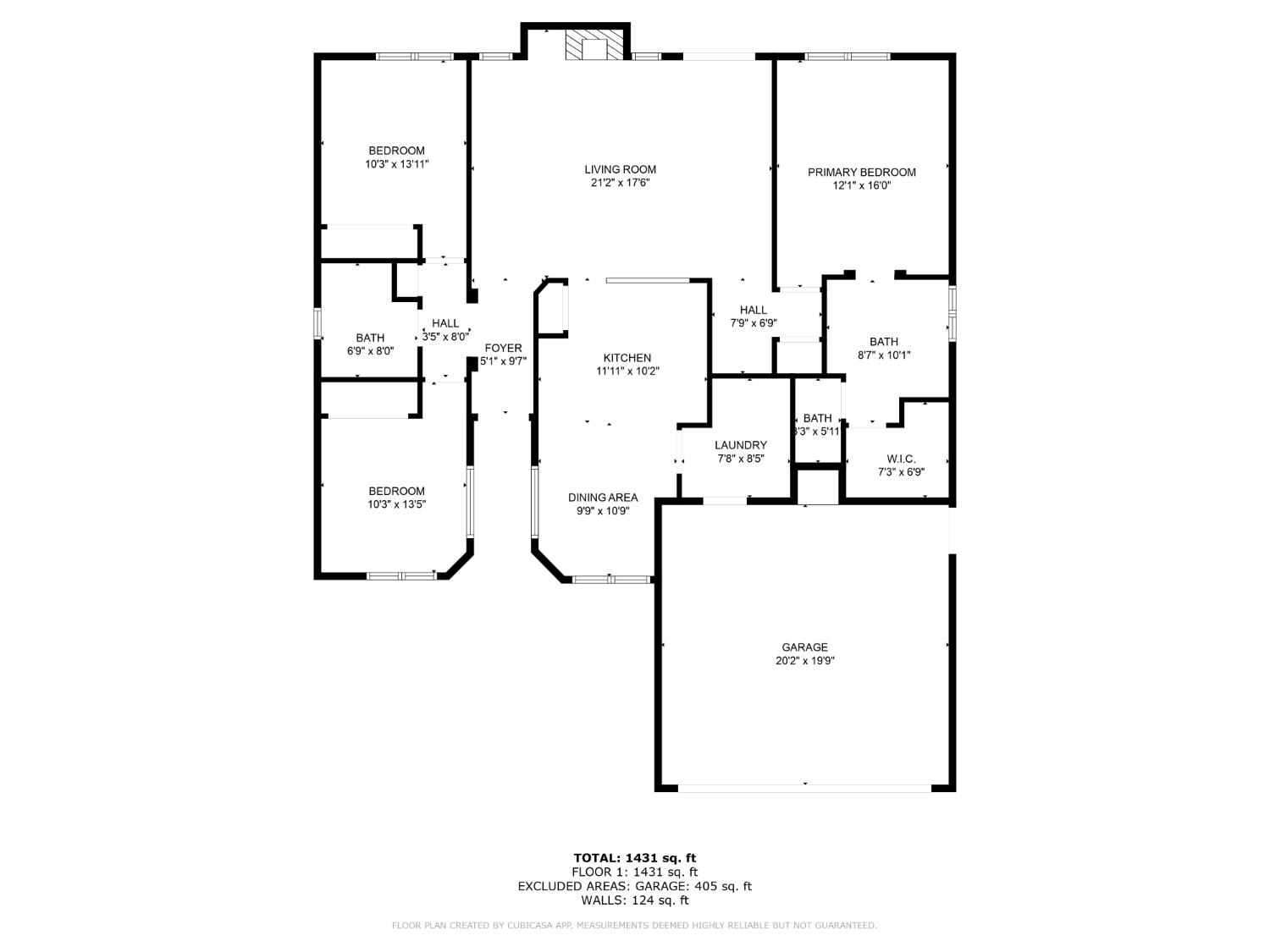
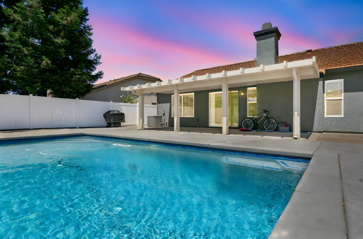
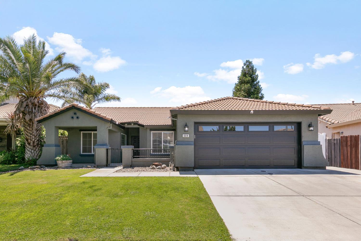
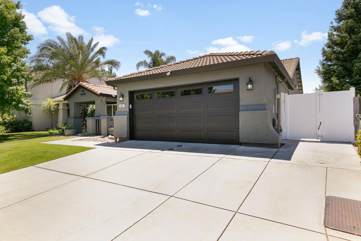
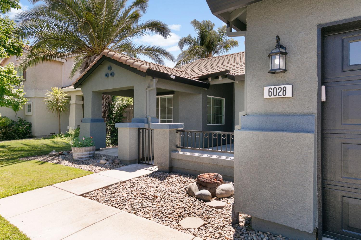
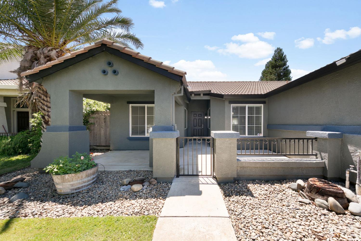
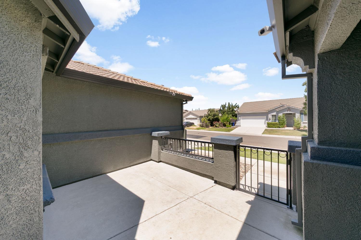
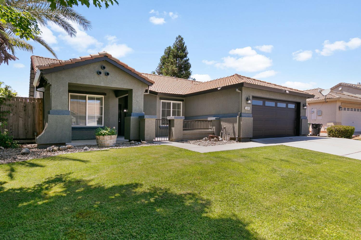
/u.realgeeks.media/dorroughrealty/1.jpg)