6147 Kenneth Oak Way, Fair Oaks, CA 95628
- $840,000
- 5
- BD
- 3
- Full Baths
- 3,026
- SqFt
- List Price
- $840,000
- Price Change
- ▼ $22,000 1754972388
- MLS#
- 225096263
- Status
- ACTIVE
- Building / Subdivision
- Kennneth Meadow 06
- Bedrooms
- 5
- Bathrooms
- 3
- Living Sq. Ft
- 3,026
- Square Footage
- 3026
- Type
- Single Family Residential
- Zip
- 95628
- City
- Fair Oaks
Property Description
Welcome to this beautifully updated 5-bedroom, 3-bathroom home that seamlessly blends space, style, and functionality.Located on a quiet street, this two-story residence features a bright, open floor plan with upgraded finishes and thoughtful details throughout.The kitchen is a chef's dream with granite countertops, stainless steel appliances, and rich wood cabinetry, all flowing into the main living areas filled with natural light.Upstairs, a spacious living room opens directly to a large deck overlooking the backyardperfect for relaxing or entertaining.The luxurious master suite also has private access to the deck and includes a spa-inspired bathroom with a freestanding soaking tub, marble tile, and an oversized glass shower.Step outside to your own private retreat featuring a sparkling pool, pergola-covered patio, and beautifully landscaped grounds.Adding to the home's versatility is a detached building that offers incredible potential as a workshop, additional garage, etc.The two-car garage, charming front porch, and convenient layout make this home a rare find.Don't miss your chance to own this unique and flexible property.
Additional Information
- Land Area (Acres)
- 0.2296
- Year Built
- 1989
- Subtype
- Single Family Residence
- Subtype Description
- Detached, Semi-Custom
- Style
- Contemporary
- Construction
- Wood, Wood Siding
- Foundation
- Slab
- Stories
- 2
- Garage Spaces
- 2
- Garage
- Attached, RV Access, RV Possible
- Baths Other
- Shower Stall(s), Window
- Floor Coverings
- Carpet, Tile, Vinyl
- Laundry Description
- Inside Room
- Dining Description
- Formal Area
- Kitchen Description
- Stone Counter
- Kitchen Appliances
- Built-In Gas Range, Dishwasher, Disposal
- Number of Fireplaces
- 2
- Fireplace Description
- Master Bedroom, Family Room
- Rec Parking
- RV Access, RV Possible
- Pool
- Yes
- Cooling
- Ceiling Fan(s), Central
- Heat
- Central
- Water
- Public
- Utilities
- See Remarks
- Sewer
- In & Connected
Mortgage Calculator
Listing courtesy of Worley Real Estate Inc..

All measurements and all calculations of area (i.e., Sq Ft and Acreage) are approximate. Broker has represented to MetroList that Broker has a valid listing signed by seller authorizing placement in the MLS. Above information is provided by Seller and/or other sources and has not been verified by Broker. Copyright 2025 MetroList Services, Inc. The data relating to real estate for sale on this web site comes in part from the Broker Reciprocity Program of MetroList® MLS. All information has been provided by seller/other sources and has not been verified by broker. All interested persons should independently verify the accuracy of all information. Last updated .
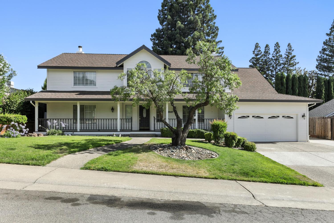
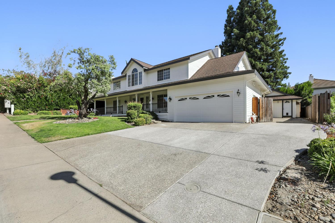
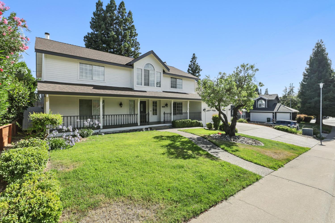
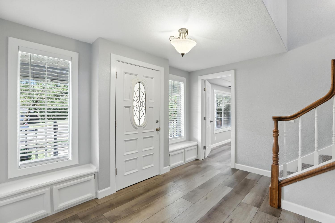
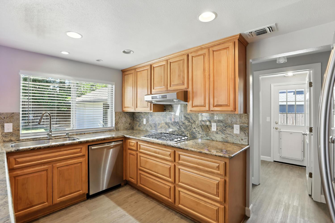
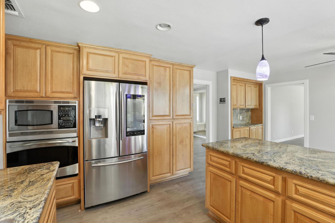
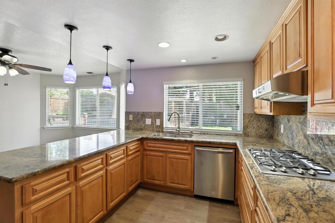
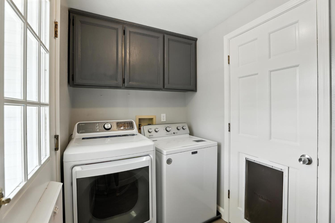
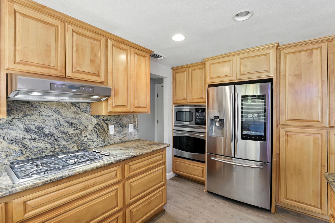
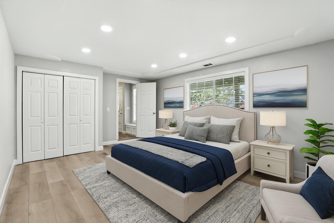
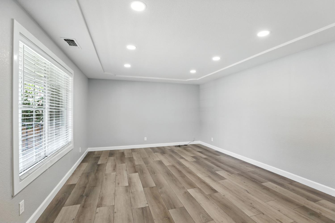
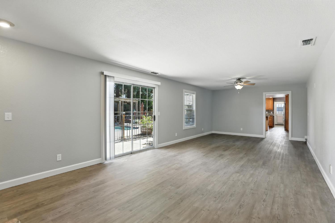
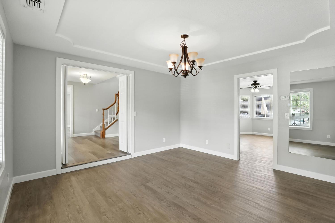
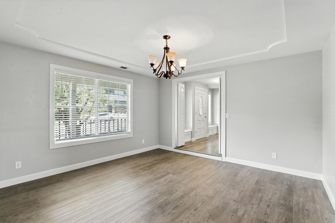
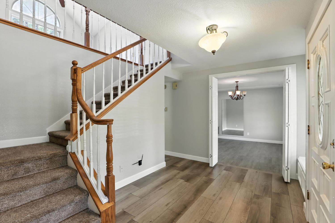
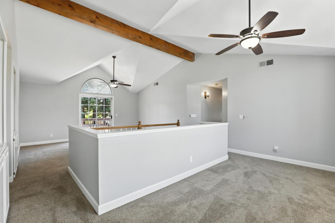
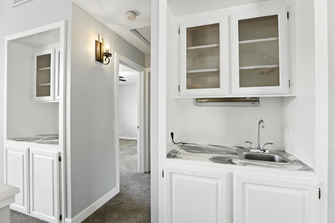
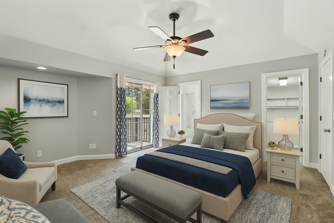
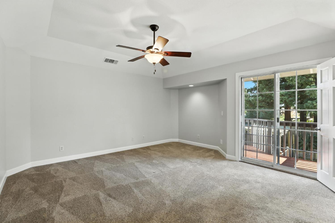
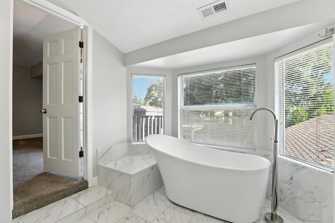
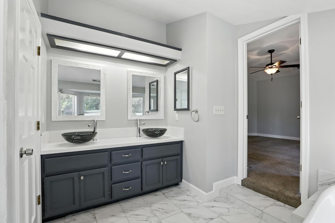
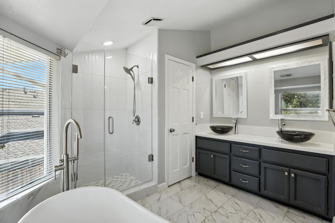
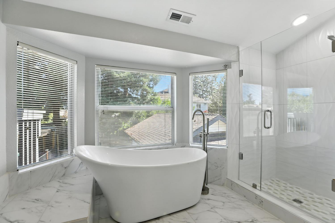
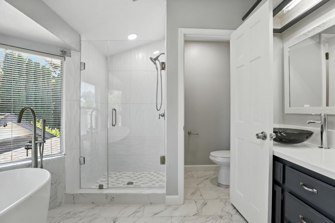
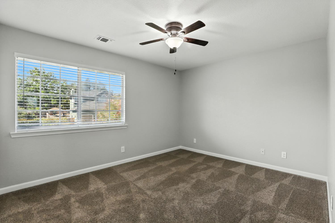
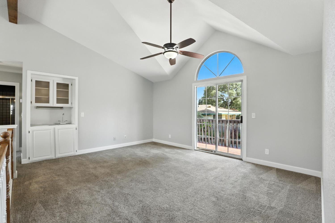
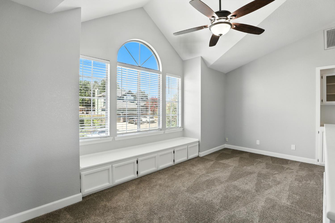
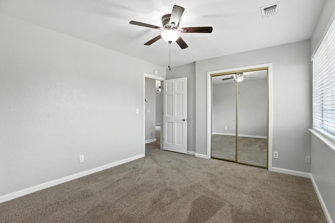
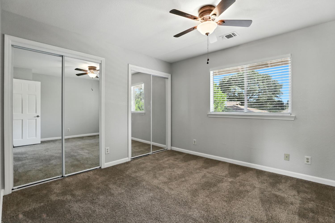
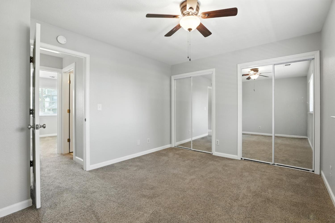
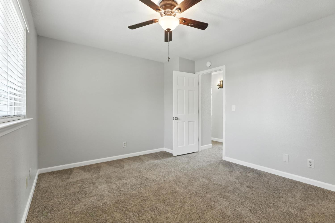
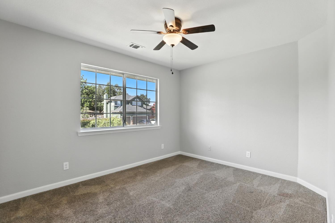
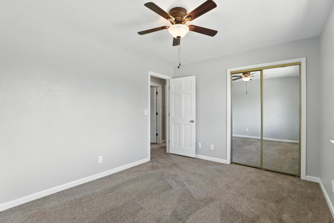
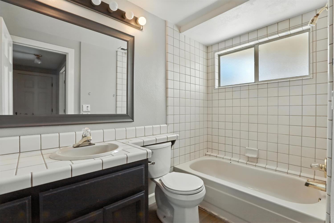
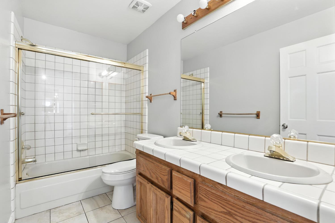
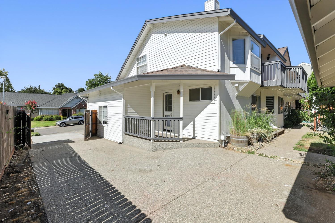
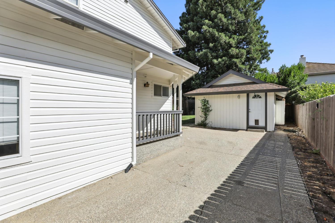
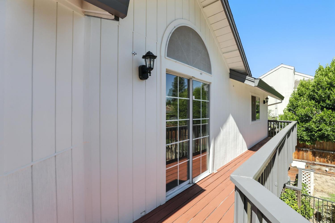
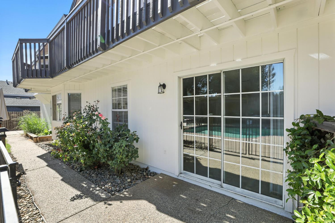
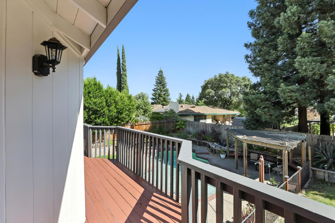
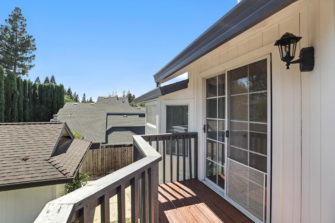
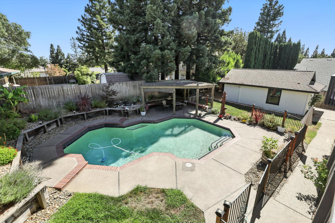
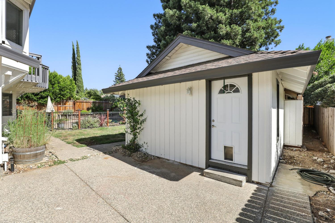
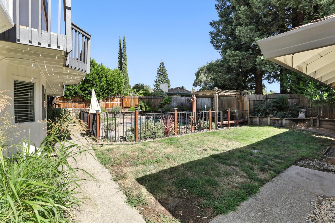
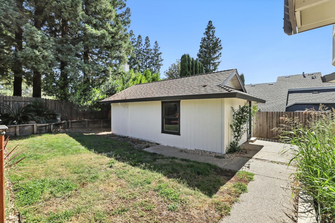
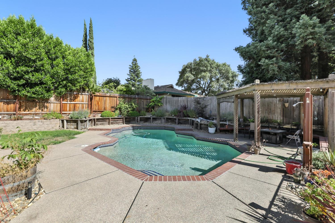
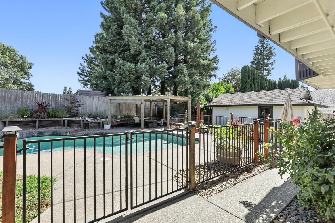
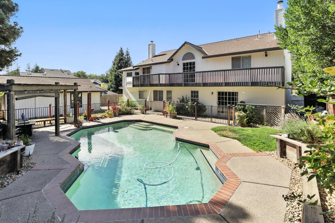
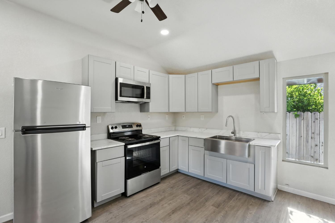
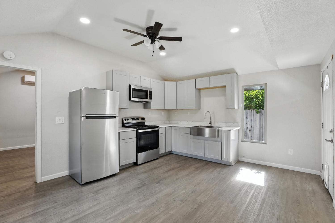
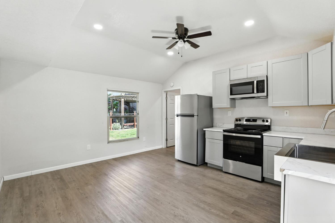
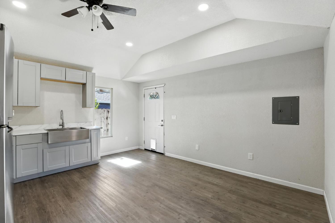
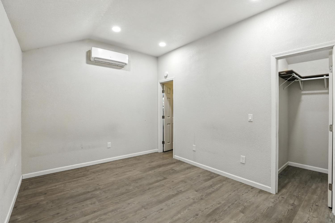
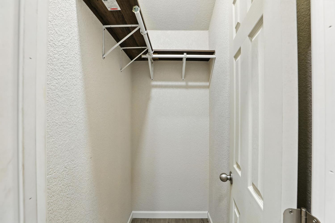
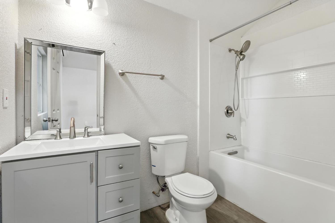
/u.realgeeks.media/dorroughrealty/1.jpg)