9544 Lakewind Lane, Elk Grove, CA 95758
- $589,000
- 3
- BD
- 2
- Full Baths
- 1
- Half Bath
- 1,446
- SqFt
- List Price
- $589,000
- MLS#
- 225096511
- Status
- ACTIVE
- Bedrooms
- 3
- Bathrooms
- 2.5
- Living Sq. Ft
- 1,446
- Square Footage
- 1446
- Type
- Single Family Residential
- Zip
- 95758
- City
- Elk Grove
Property Description
This beautifully maintained home is nestled in the sought-after gated community of Lakeside. Ideally located for commuters, it offers quick access to the freeway and is within walking distance of shopping centers and schools. Inside, the home features abundant natural light, soaring vaulted ceilings, elegant French doors leading to the backyard, and a cozy fireplace. The first floor boasts newly installed flooring, along with a stylish, modern kitchen outfitted with shaker cabinets and stainless steel appliances. A charming barn door accents the downstairs laundry room. Enjoy flexible living spaces with a family room or a kitchen/breakfast nook combo tailored to your lifestyle. The spacious master bedroom is filled with natural light and includes a generously sized bathroom. Additional highlights include dual-pane windows throughout, newer HVAC system and fully automatic sprinklers in both the front and backyard. Unwind in the serene, beautifully landscaped backyard, complete with a covered patio, a tool shed, and the added privacy of no rear neighbors. This move-in-ready gem is affordably priced and ready for your personal touch. Low quarterly HOA dues grant access to a neighborhood pool and clubhouse enhancing the lifestyle offered by this exceptional home.
Additional Information
- Land Area (Acres)
- 0.1282
- Year Built
- 1996
- Subtype
- Single Family Residence
- Subtype Description
- Detached
- Construction
- Stucco, Wood
- Foundation
- Slab
- Stories
- 2
- Garage Spaces
- 2
- Garage
- Garage Facing Front
- Baths Other
- Tub w/Shower Over
- Floor Coverings
- Carpet, Tile, See Remarks
- Laundry Description
- Ground Floor, See Remarks, Inside Area
- Dining Description
- Dining/Family Combo, Space in Kitchen, Other
- Kitchen Description
- Breakfast Area, Other Counter
- Number of Fireplaces
- 1
- Fireplace Description
- Living Room
- HOA
- Yes
- Pool
- Yes
- Cooling
- Central
- Heat
- Central
- Water
- Public
- Utilities
- Public, Electric, Natural Gas Available
- Sewer
- In & Connected
Mortgage Calculator
Listing courtesy of RE/MAX Gold Elk Grove.

All measurements and all calculations of area (i.e., Sq Ft and Acreage) are approximate. Broker has represented to MetroList that Broker has a valid listing signed by seller authorizing placement in the MLS. Above information is provided by Seller and/or other sources and has not been verified by Broker. Copyright 2025 MetroList Services, Inc. The data relating to real estate for sale on this web site comes in part from the Broker Reciprocity Program of MetroList® MLS. All information has been provided by seller/other sources and has not been verified by broker. All interested persons should independently verify the accuracy of all information. Last updated .
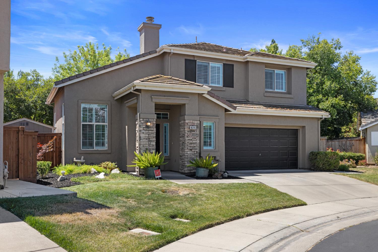
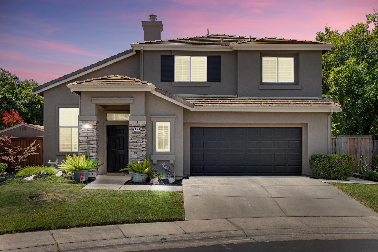
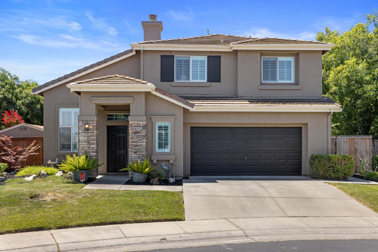
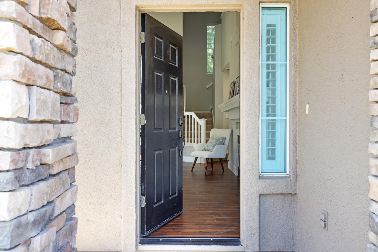
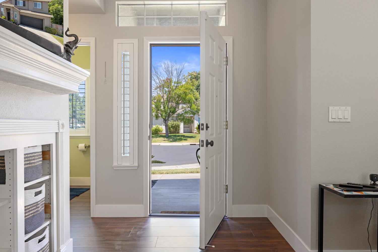
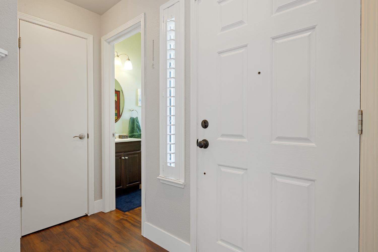
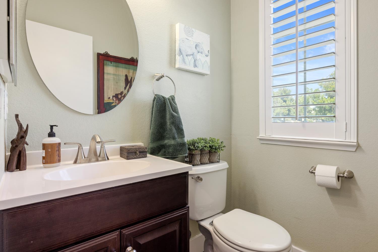
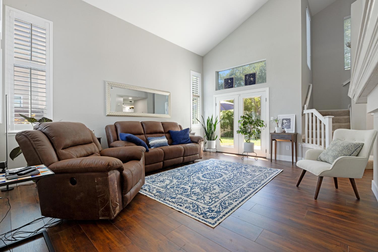
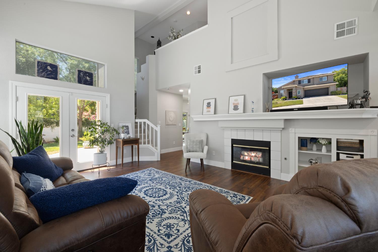
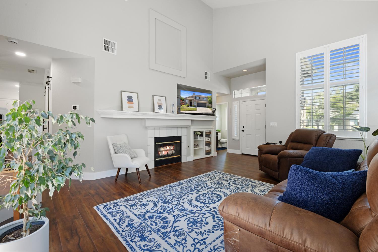
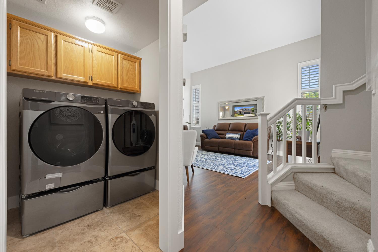
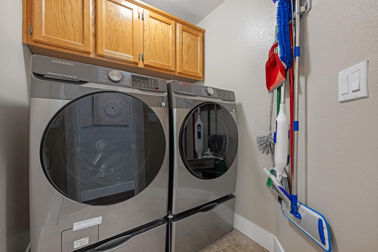
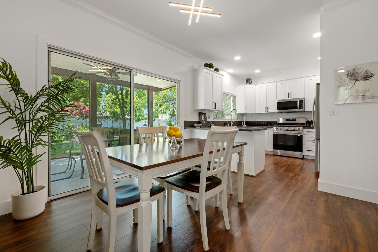
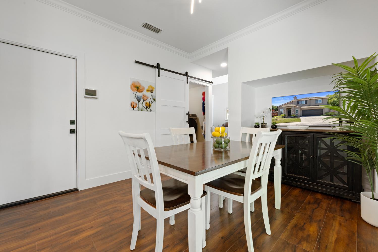
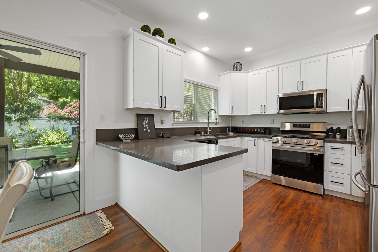
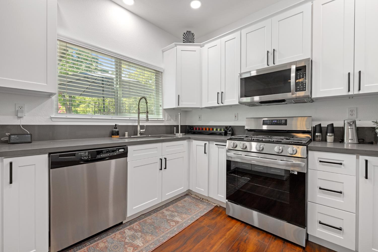
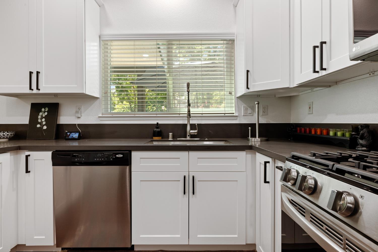
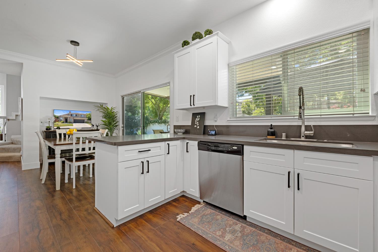
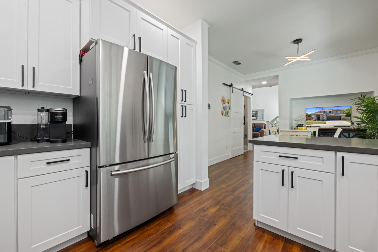
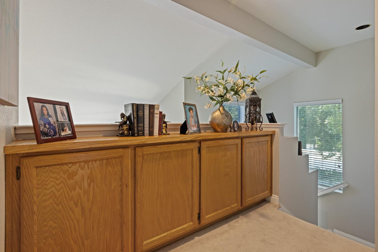
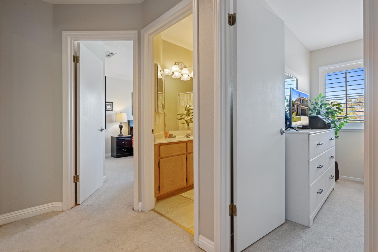
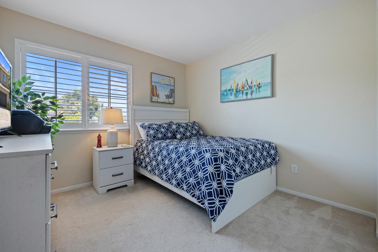
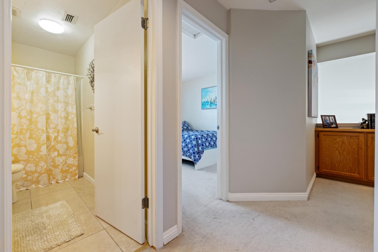
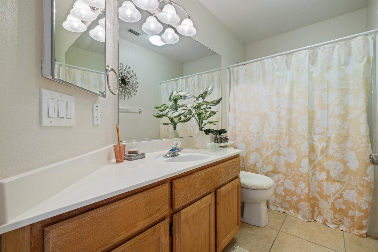
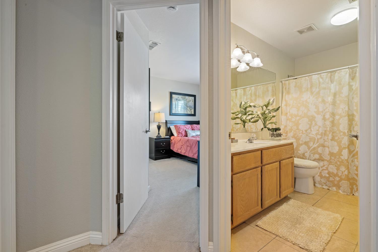
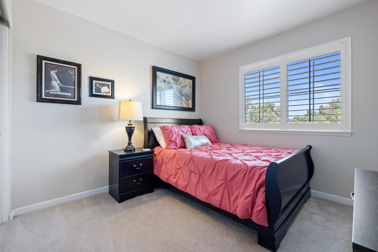
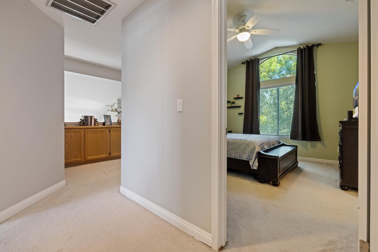
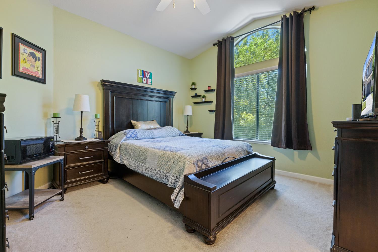
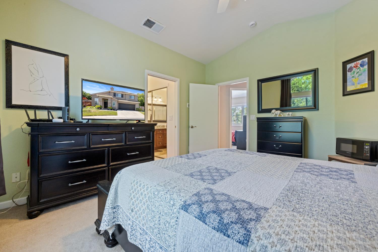
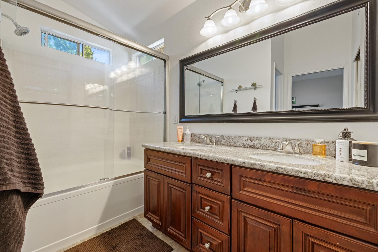
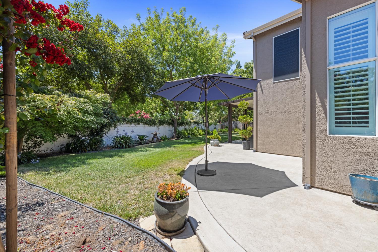
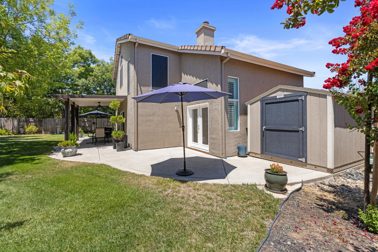
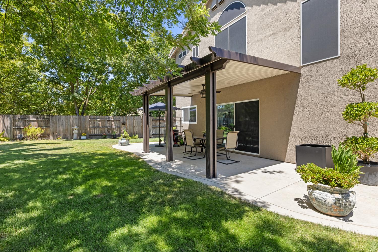
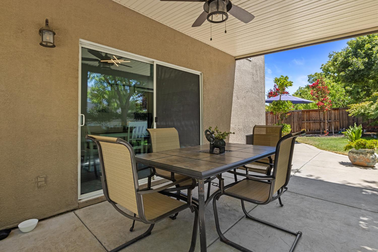
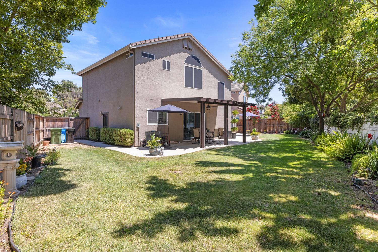
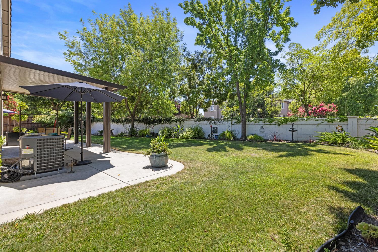
/u.realgeeks.media/dorroughrealty/1.jpg)