6001 19th Avenue, Sacramento, CA 95820
- $549,000
- 3
- BD
- 1
- Full Bath
- 1,164
- SqFt
- List Price
- $549,000
- MLS#
- 225096736
- Status
- ACTIVE
- Building / Subdivision
- Tahoe Park South
- Bedrooms
- 3
- Bathrooms
- 1
- Living Sq. Ft
- 1,164
- Square Footage
- 1164
- Type
- Single Family Residential
- Zip
- 95820
- City
- Sacramento
Property Description
Welcome to this beautiful home on a tree-lined street in the heart of Tahoe Park South. Situated on a spacious corner lot, this property offers rare features for the neighborhood, including a saltwater pool, detached finished two-car garage, RV parking, two separate grassy yards, and built-in outdoor bbq perfect for entertaining, gardening, or simply enjoying outdoor living. Inside, you'll find a freshly painted interior with timeless character and modern upgrades. Classic details like plantation shutters on all windows and period charm blend seamlessly with newer amenities, including dual-pane windows, updated kitchen appliances, whole house fan, and a remodeled bathroom. Your storage needs will be fulfilled with an oversized laundry room with expansive cupboards, and a two car garage with workbench and cabinets, canned lighting, and attic space with a drop down ladder. Major recent improvements include a brand new HVAC system and water heater, providing comfort and efficiency for years to come. Enjoy easy access to both Tahoe Park and Colonial Park, local shops, restaurants, and the freeway. Just minutes from downtown Sacramento, mid town, and UC Davis Medical Center, this home combines convenience with charm in a sought after Sacramento neighborhood.
Additional Information
- Land Area (Acres)
- 0.15
- Year Built
- 1948
- Subtype
- Single Family Residence
- Subtype Description
- Detached
- Style
- Bungalow
- Construction
- Aluminum Siding, Brick, Wood Siding
- Foundation
- Raised
- Stories
- 1
- Garage Spaces
- 2
- Garage
- RV Possible, Detached, Garage Door Opener, Garage Facing Front, Uncovered Parking Spaces 2+
- House FAces
- South
- Baths Other
- Tub w/Shower Over, Marble, Window
- Floor Coverings
- Linoleum, Tile, Wood
- Laundry Description
- Cabinets, Sink, Inside Area, Inside Room
- Dining Description
- Dining/Living Combo
- Kitchen Description
- Synthetic Counter
- Kitchen Appliances
- Free Standing Gas Range, Free Standing Refrigerator, Gas Water Heater, Hood Over Range, Dishwasher, Disposal
- Number of Fireplaces
- 1
- Fireplace Description
- Brick, Gas Log
- Road Description
- Paved
- Rec Parking
- RV Possible
- Pool
- Yes
- Misc
- BBQ Built-In
- Cooling
- Ceiling Fan(s), Central, Whole House Fan
- Heat
- Central, Fireplace(s)
- Water
- Public
- Utilities
- Natural Gas Connected
- Sewer
- In & Connected
Mortgage Calculator
Listing courtesy of Real Broker.

All measurements and all calculations of area (i.e., Sq Ft and Acreage) are approximate. Broker has represented to MetroList that Broker has a valid listing signed by seller authorizing placement in the MLS. Above information is provided by Seller and/or other sources and has not been verified by Broker. Copyright 2025 MetroList Services, Inc. The data relating to real estate for sale on this web site comes in part from the Broker Reciprocity Program of MetroList® MLS. All information has been provided by seller/other sources and has not been verified by broker. All interested persons should independently verify the accuracy of all information. Last updated .
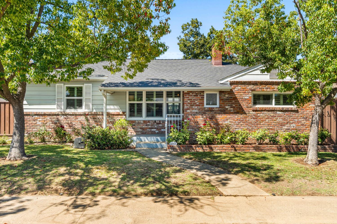
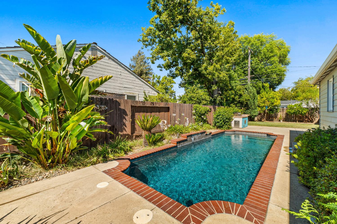
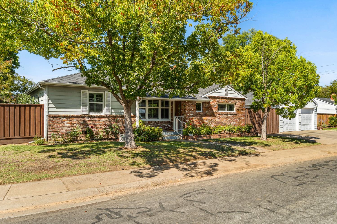
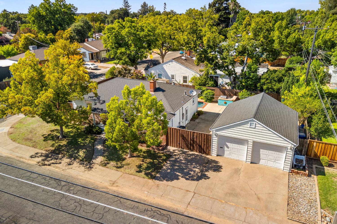
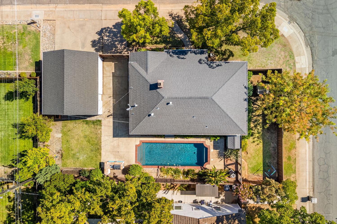
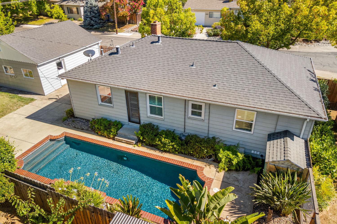
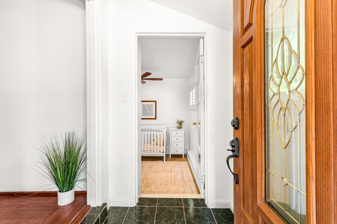
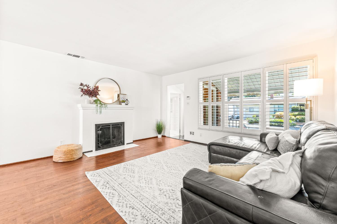
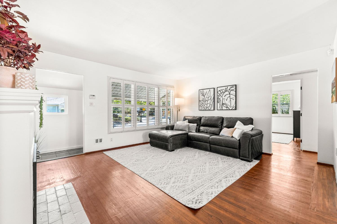
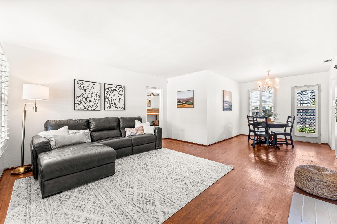
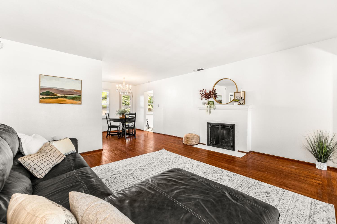
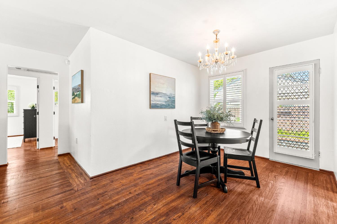
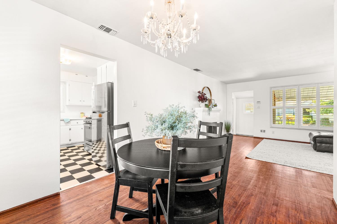
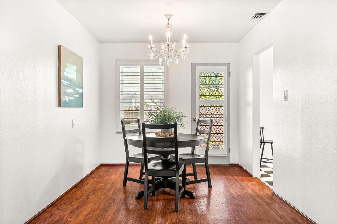
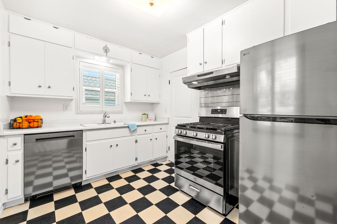
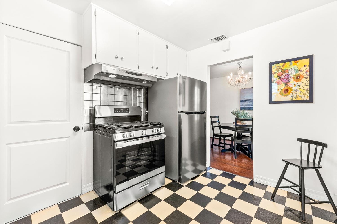
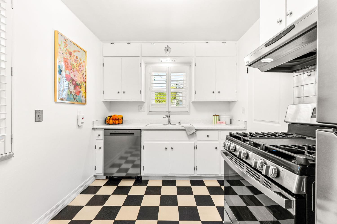
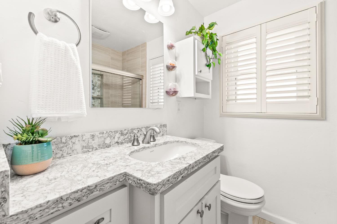
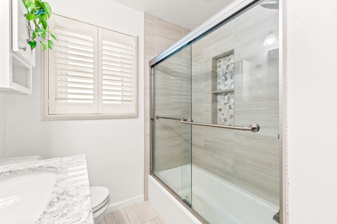
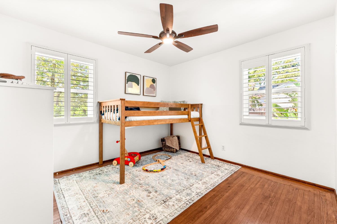
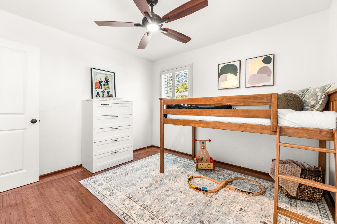
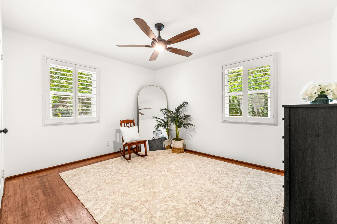
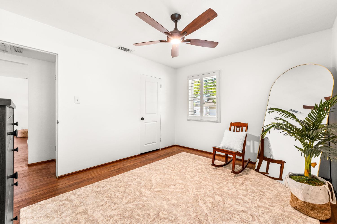
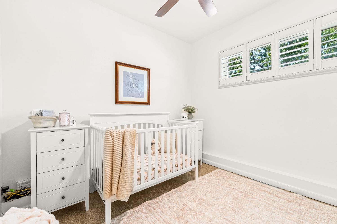
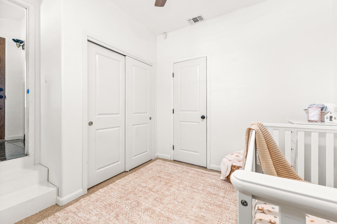
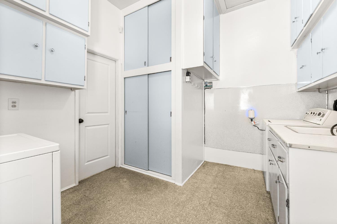
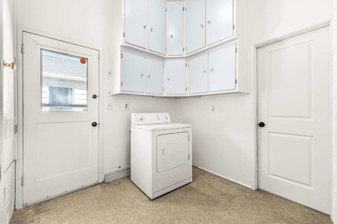
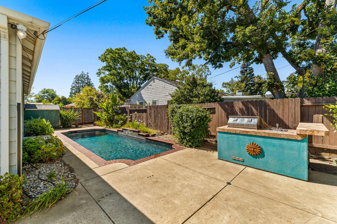
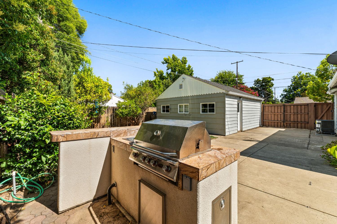
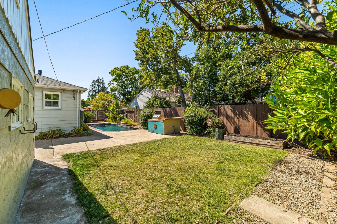
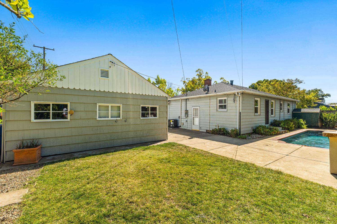
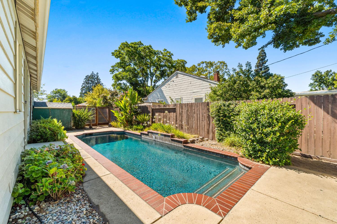
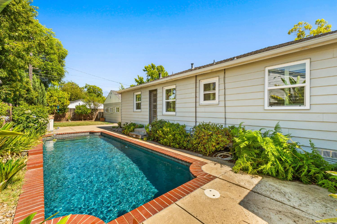
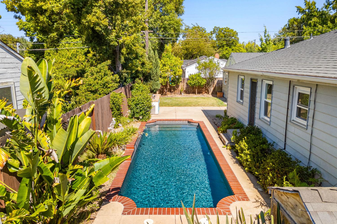
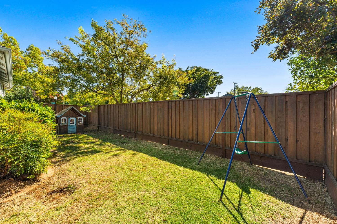
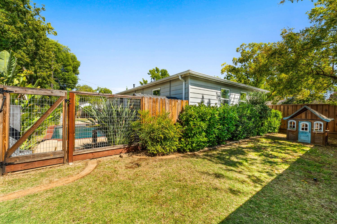
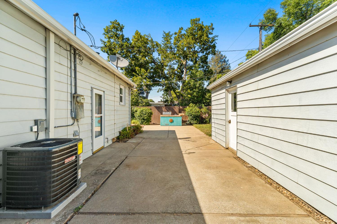
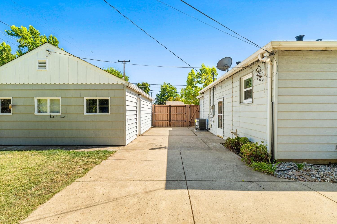
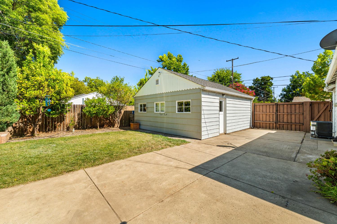
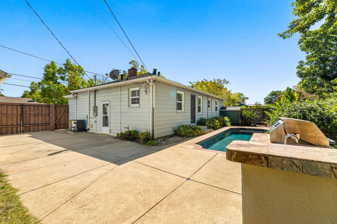
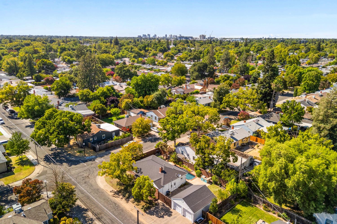
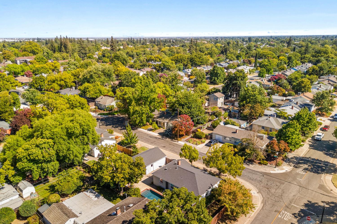
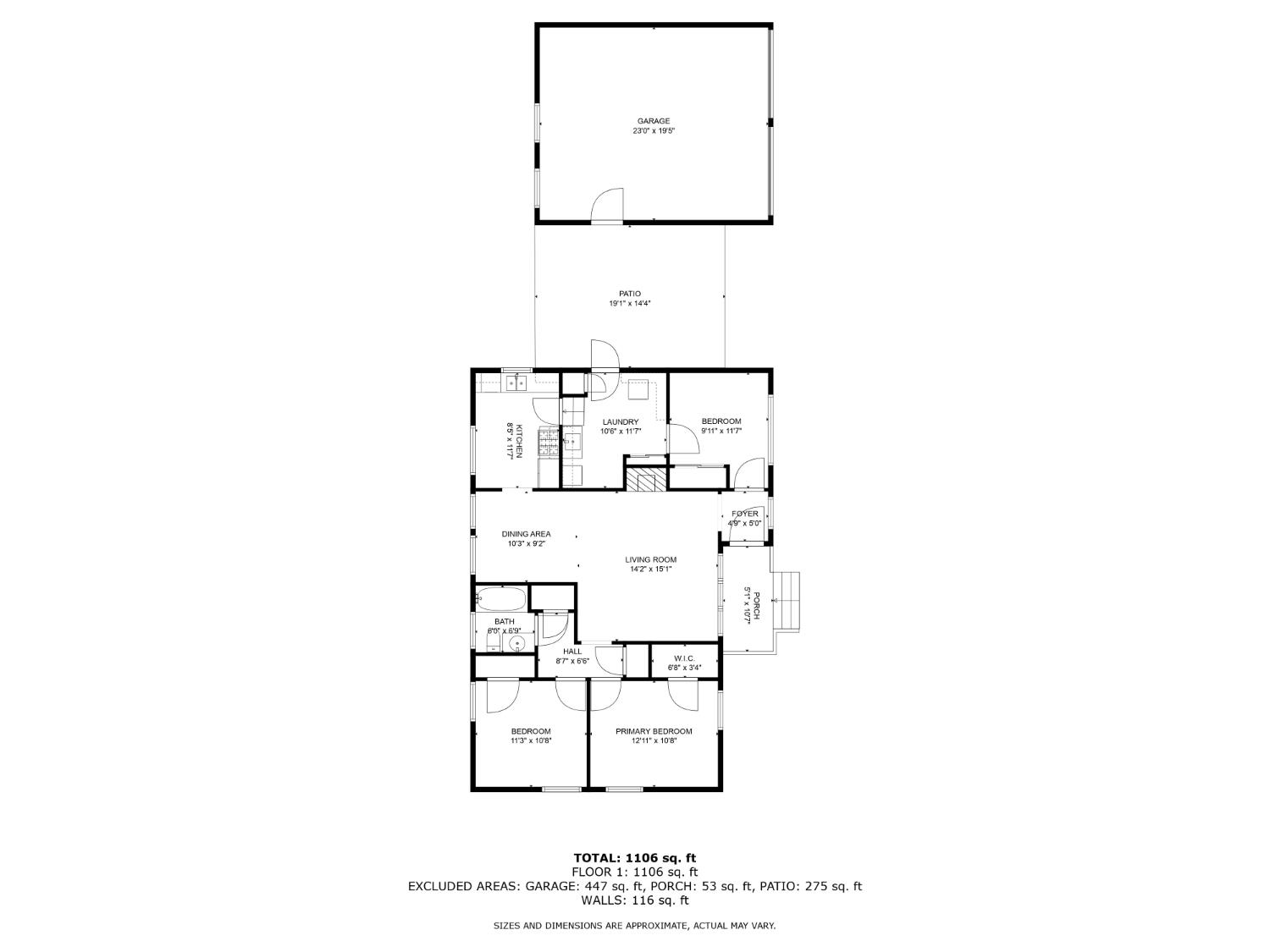
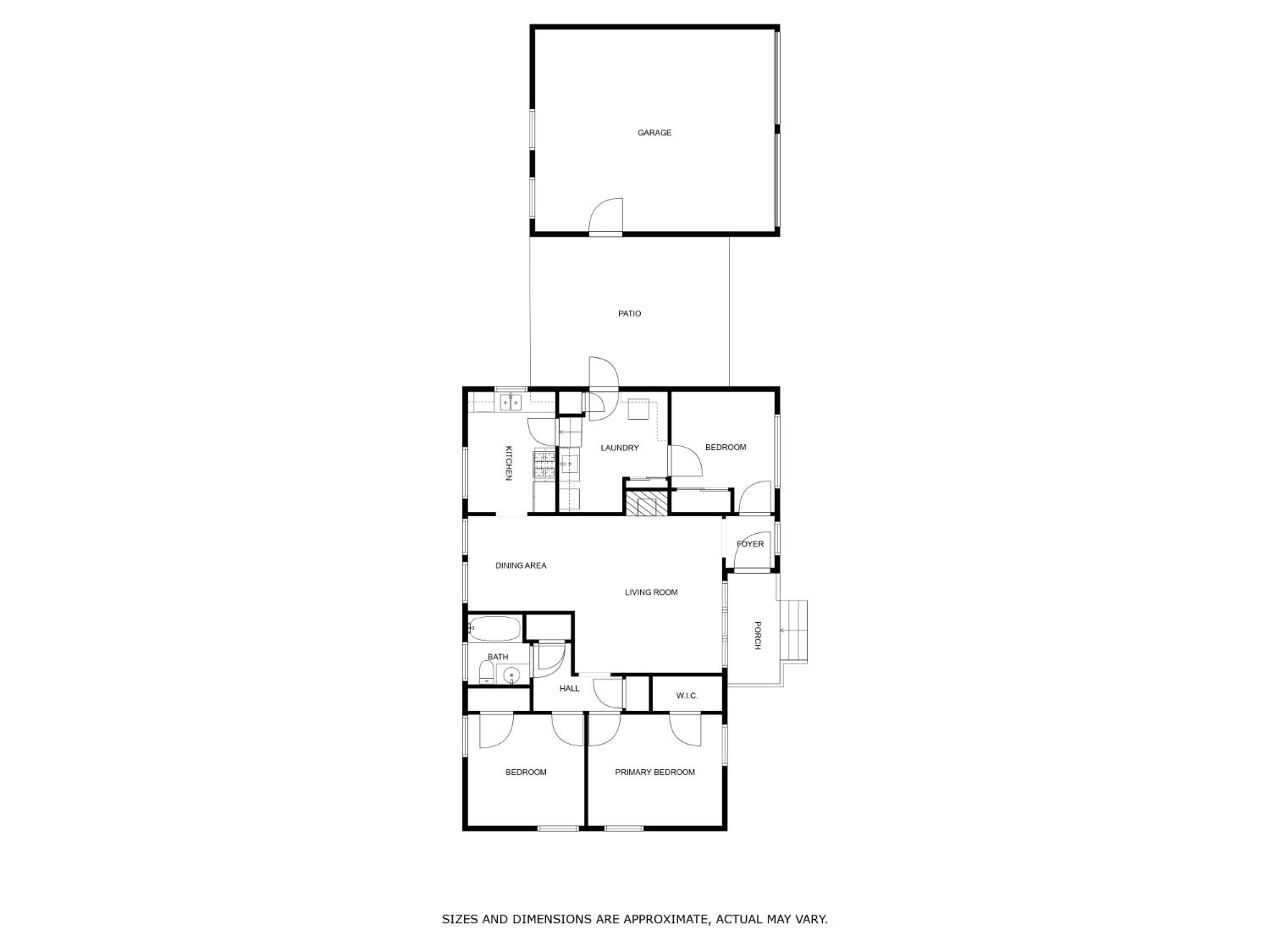
/u.realgeeks.media/dorroughrealty/1.jpg)