6406 Rushmore Drive, Sacramento, CA 95842
- $480,000
- 3
- BD
- 2
- Full Baths
- 1,300
- SqFt
- List Price
- $480,000
- MLS#
- 225096809
- Status
- ACTIVE
- Building / Subdivision
- Foothill Farms
- Bedrooms
- 3
- Bathrooms
- 2
- Living Sq. Ft
- 1,300
- Square Footage
- 1300
- Type
- Single Family Residential
- Zip
- 95842
- City
- Sacramento
Property Description
Discover this beautifully maintained 3-bedroom, 2-bathroom home in the desirable Foothill Farms neighborhood of Sacramento. This thoughtfully designed 1,300 sq ft haven features a stunning kitchen, remodeled in 2021, upgraded stainless steel appliancesincluding a 4-year-old LG stove/oven, a Samsung refrigerator, and a new microwaveas well as a custom-built-in pantry cabinet with an etched glass door. The kitchen flows seamlessly into the spacious living room, which is flooded with natural light and boasts a cozy brick fireplace. Modern paint throughout, laminate flooring, and dual-pane windows add to the home's coastal ambiance. The primary bathroom showcases granite counters, while the guest bath features attractive tile work. Outdoor living offers excellent entertaining options, featuring an enclosed front patio perfect for intimate firepit gatherings during the winter and holiday seasons, as well as a covered back patio that includes a built-in firepit for entertaining. Additional premium features include RV potential, a new water heater, automatic sprinklers, and an extended paved driveway. The home is conveniently located within a short distance of charter schools, I-80, and Highway 99, as well as parks, shopping, and more. Make this house y
Additional Information
- Land Area (Acres)
- 0.18
- Year Built
- 1962
- Subtype
- Single Family Residence
- Subtype Description
- Detached
- Style
- Contemporary
- Construction
- Concrete, Frame, Wood
- Foundation
- Slab
- Stories
- 1
- Garage Spaces
- 2
- Garage
- 24'+ Deep Garage, Attached, RV Possible, Garage Door Opener, Garage Facing Rear
- Baths Other
- Shower Stall(s), Tile, Tub w/Shower Over, Window
- Master Bath
- Stone, Tile, Window
- Floor Coverings
- Carpet, Laminate
- Laundry Description
- Cabinets, Electric, Ground Floor, In Garage
- Dining Description
- Breakfast Nook
- Kitchen Description
- Pantry Closet
- Kitchen Appliances
- Free Standing Refrigerator, Hood Over Range, Dishwasher, Disposal, Microwave, Self/Cont Clean Oven, Free Standing Electric Oven, Free Standing Electric Range
- Number of Fireplaces
- 1
- Fireplace Description
- Brick, Living Room, Wood Burning
- Rec Parking
- RV Possible
- Misc
- Fire Pit
- Cooling
- Ceiling Fan(s), Central, Whole House Fan
- Heat
- Central, Fireplace(s)
- Water
- Public
- Utilities
- Cable Available, Public, Underground Utilities, Internet Available, Sewer In & Connected
Mortgage Calculator
Listing courtesy of eXp Realty of California Inc..

All measurements and all calculations of area (i.e., Sq Ft and Acreage) are approximate. Broker has represented to MetroList that Broker has a valid listing signed by seller authorizing placement in the MLS. Above information is provided by Seller and/or other sources and has not been verified by Broker. Copyright 2025 MetroList Services, Inc. The data relating to real estate for sale on this web site comes in part from the Broker Reciprocity Program of MetroList® MLS. All information has been provided by seller/other sources and has not been verified by broker. All interested persons should independently verify the accuracy of all information. Last updated .
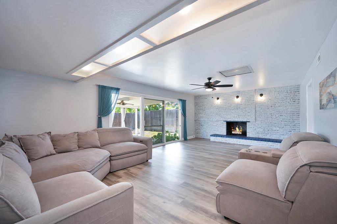
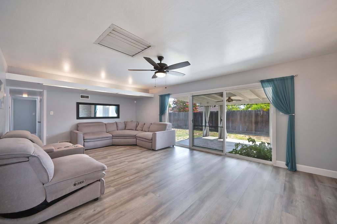
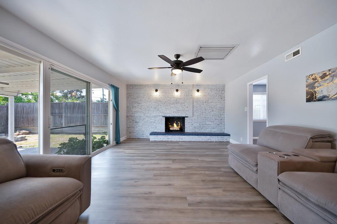
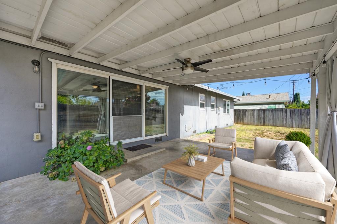
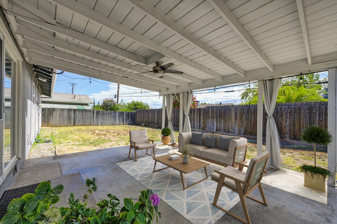
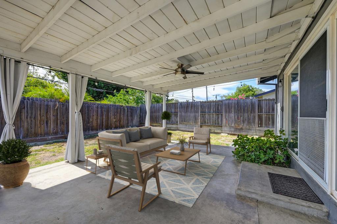
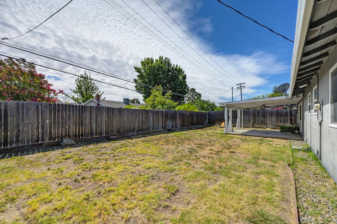
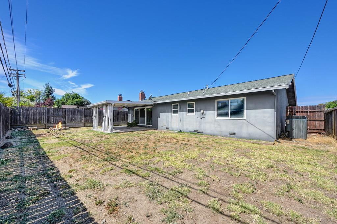
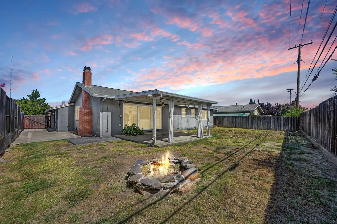
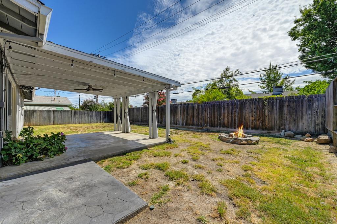
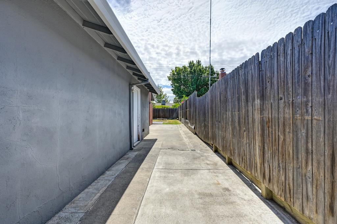
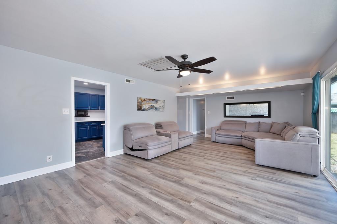
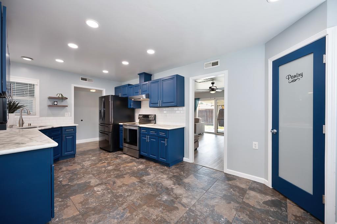
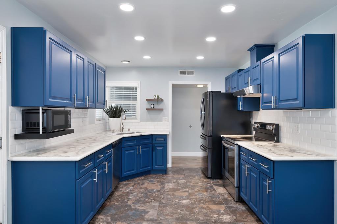
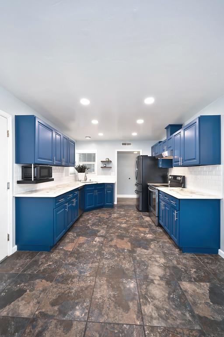
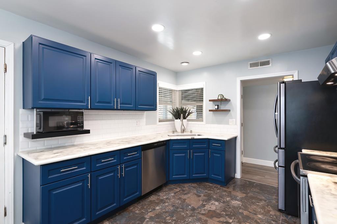
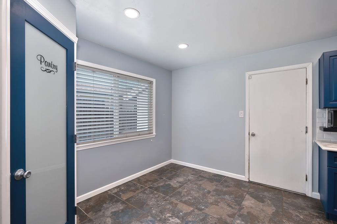
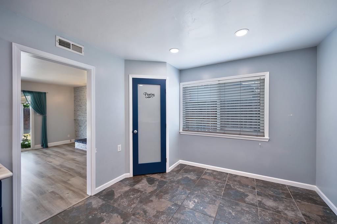
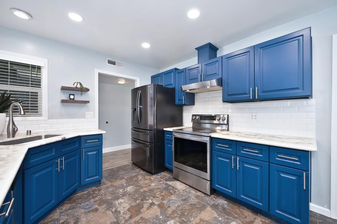
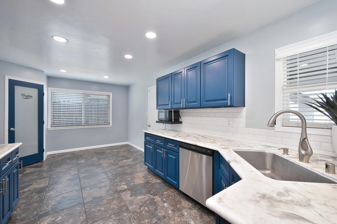
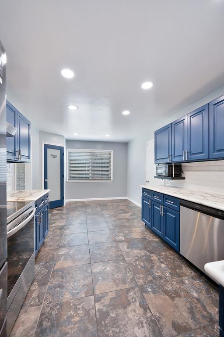
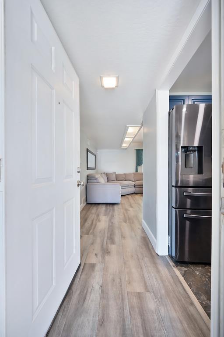
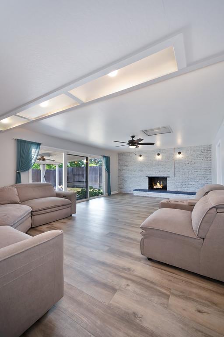
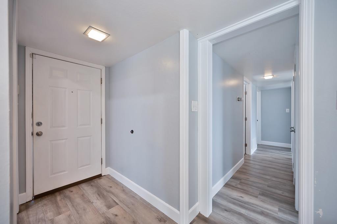
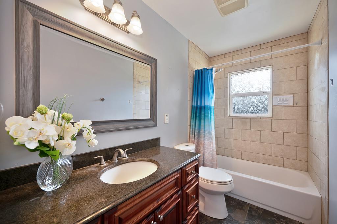
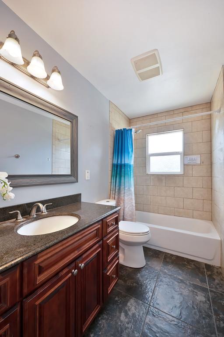
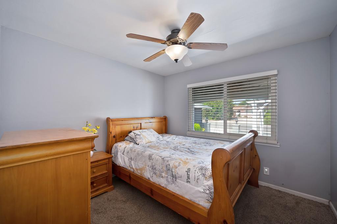
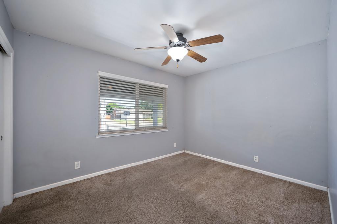
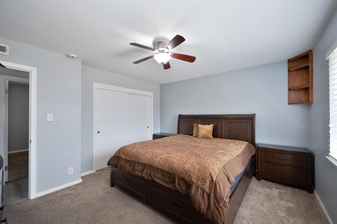
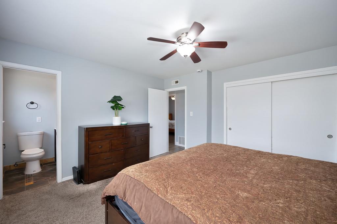
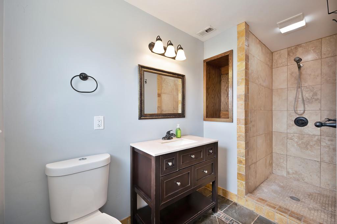
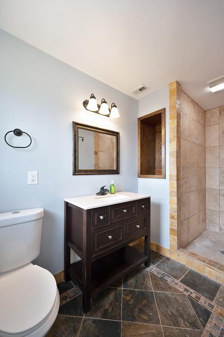
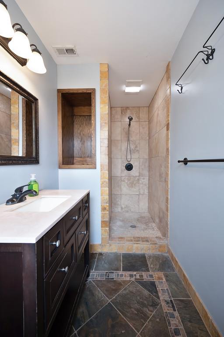
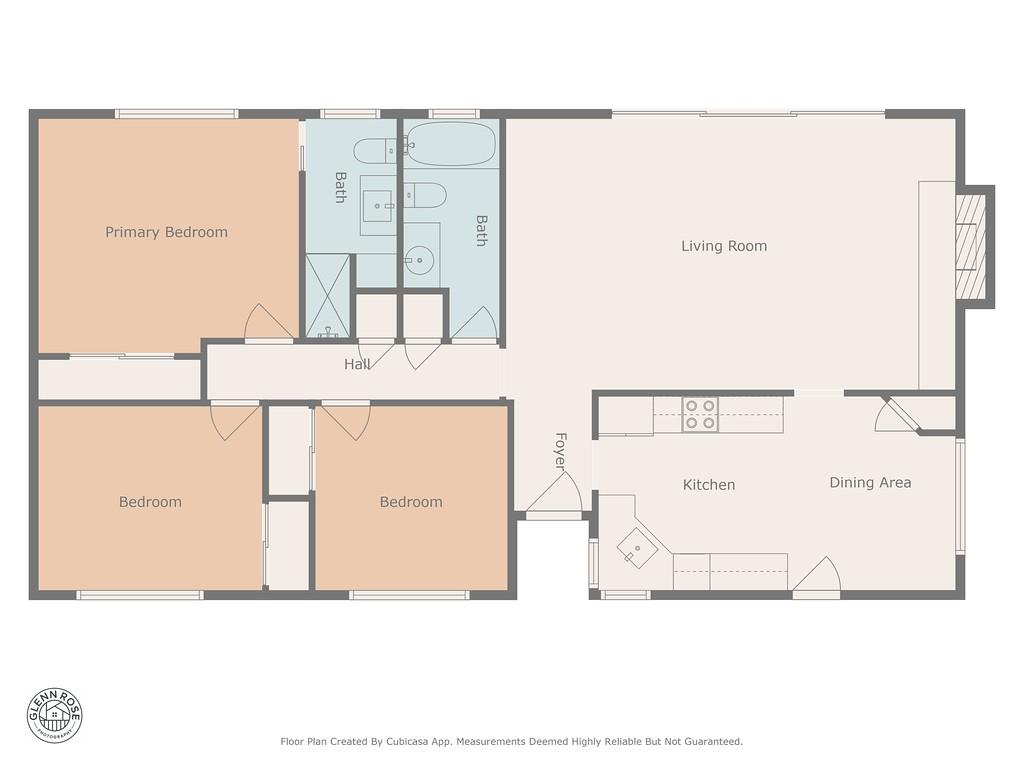
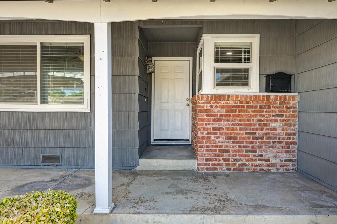
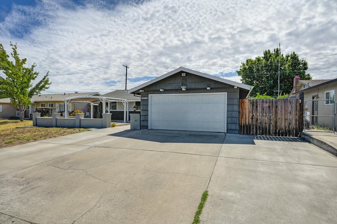
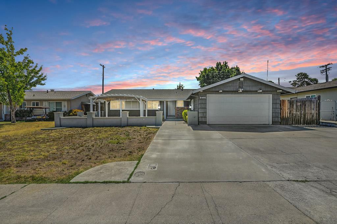
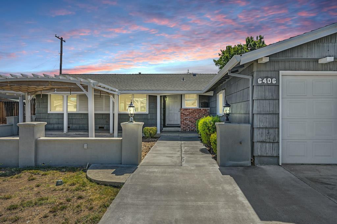
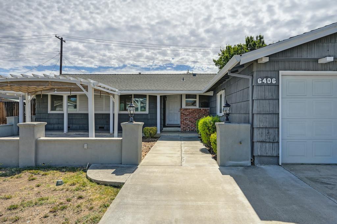
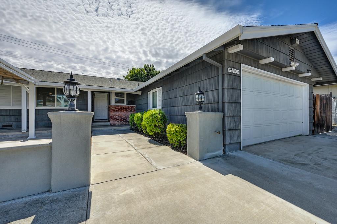
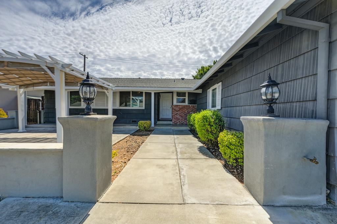
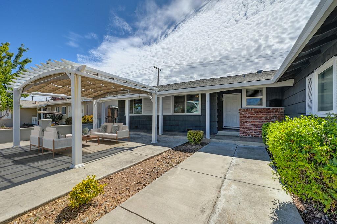
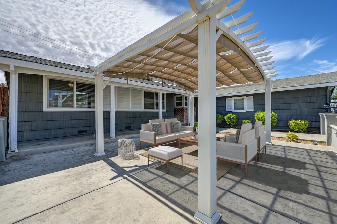
/u.realgeeks.media/dorroughrealty/1.jpg)