5616 Prairie Dawn Way, Elk Grove, CA 95757
- $789,900
- 5
- BD
- 3
- Full Baths
- 2,527
- SqFt
- List Price
- $789,900
- MLS#
- 225097072
- Status
- ACTIVE
- Building / Subdivision
- Elk Grove Greens
- Bedrooms
- 5
- Bathrooms
- 3
- Living Sq. Ft
- 2,527
- Square Footage
- 2527
- Type
- Single Family Residential
- Zip
- 95757
- City
- Elk Grove
Property Description
Welcome to this beautifully maintained 5 bd rm 3 bath home with appr 2547sq ft of versatile living space designed for comfort and style. Perfect for families or those who love to entertain, this home features a formal living and formal dining rooms with cathedral ceilings, ideal for special gatherings and holiday meals. The spacious family room with fireplace opens to the kitchen, creating a warm and inviting atmosphere for everyday living. A convenient downstairs bed and full bath make an ideal guest suite or option for generational living option. The upstairs master suite has sitting area, dual closets and a luxurious soaking tub. Step outside to your private backyard retreat featuring a fenced pebble tech pool w/waterfall, covered patio and plenty of space to relax or entertain. Located in a desirable neighborhood, this home offers the perfect blend of functionality and outdoor enjoyment. Don't miss the opportunity to make this great property your new home!
Additional Information
- Land Area (Acres)
- 0.1869
- Year Built
- 2004
- Subtype
- Single Family Residence
- Subtype Description
- Detached, Tract
- Style
- Mediterranean
- Construction
- Stone, Stucco, Frame
- Foundation
- Concrete, Slab
- Stories
- 2
- Garage Spaces
- 3
- Garage
- Attached, Enclosed, Garage Door Opener, Garage Facing Front
- Baths Other
- Shower Stall(s), Double Sinks, Tile, Low-Flow Toilet(s), Tub w/Shower Over, Window, Quartz
- Master Bath
- Shower Stall(s), Double Sinks, Soaking Tub, Granite, Stone, Tile, Window
- Floor Coverings
- Carpet, Laminate, Stone, Tile
- Laundry Description
- Cabinets, Sink, Electric, Gas Hook-Up, Ground Floor, Inside Room
- Dining Description
- Space in Kitchen, Dining/Living Combo, Formal Area
- Kitchen Description
- Breakfast Area, Pantry Cabinet, Granite Counter, Island, Kitchen/Family Combo
- Kitchen Appliances
- Free Standing Gas Oven, Dishwasher, Insulated Water Heater, Disposal, Microwave, Warming Drawer
- Number of Fireplaces
- 1
- Fireplace Description
- Stone, Family Room, Gas Piped
- Road Description
- Paved
- Pool
- Yes
- Misc
- Dog Run, Entry Gate
- Equipment
- Attic Fan(s), Audio/Video Prewired, Networked, Water Cond Equipment Owned, Water Filter System
- Cooling
- Ceiling Fan(s), Central, MultiZone
- Heat
- Central, Fireplace(s), Gas, MultiZone
- Water
- Meter on Site, Water District, Public
- Utilities
- Cable Available, Cable Connected, Dish Antenna, Public, Electric, TV Antenna, Underground Utilities, Internet Available
- Sewer
- In & Connected
Mortgage Calculator
Listing courtesy of Lawrence Real Estate Group Inc.

All measurements and all calculations of area (i.e., Sq Ft and Acreage) are approximate. Broker has represented to MetroList that Broker has a valid listing signed by seller authorizing placement in the MLS. Above information is provided by Seller and/or other sources and has not been verified by Broker. Copyright 2025 MetroList Services, Inc. The data relating to real estate for sale on this web site comes in part from the Broker Reciprocity Program of MetroList® MLS. All information has been provided by seller/other sources and has not been verified by broker. All interested persons should independently verify the accuracy of all information. Last updated .
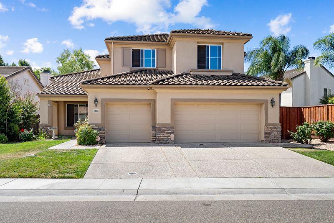
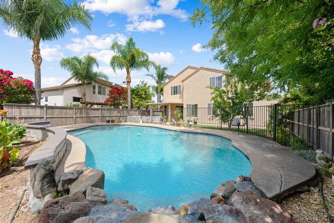
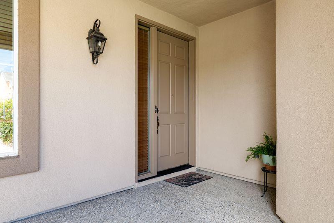
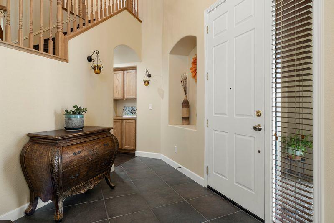
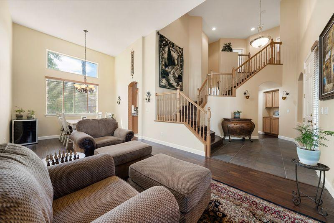
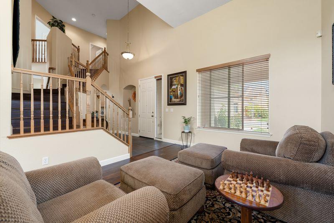
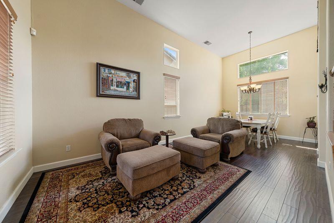
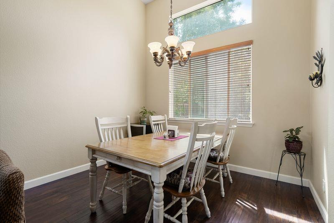
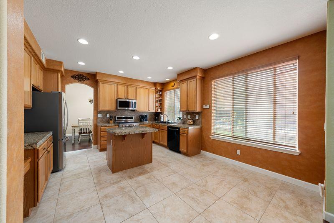
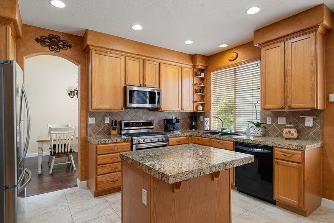
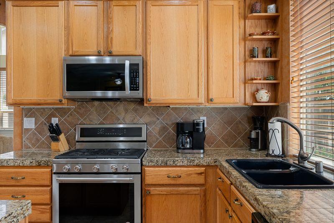
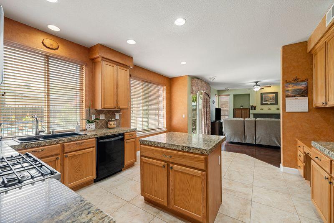
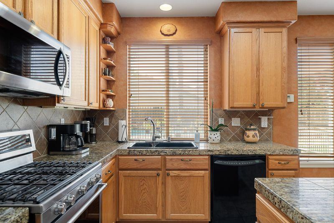
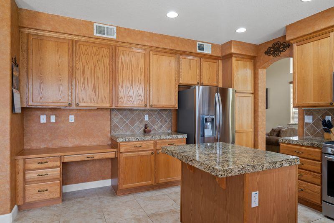
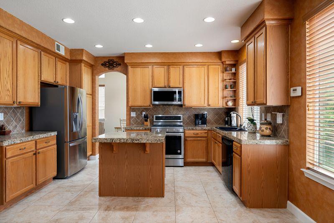
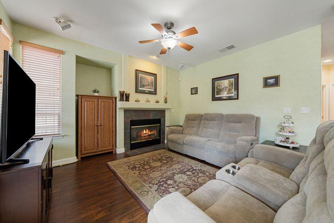
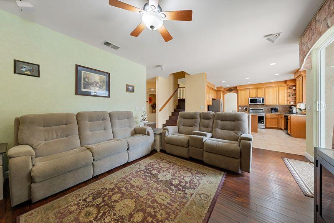
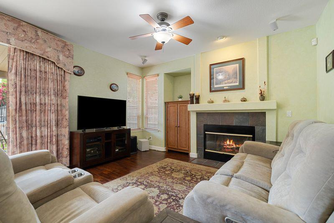
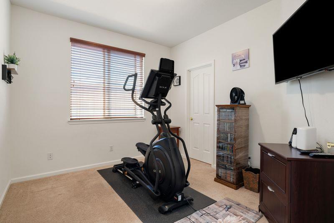
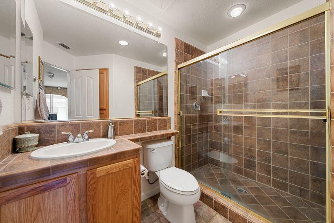
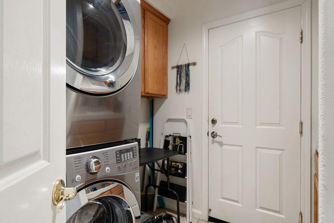
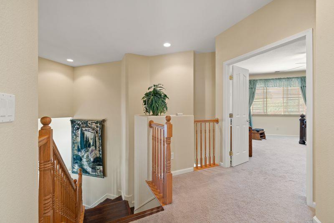
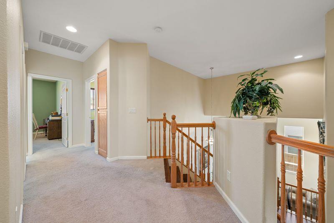
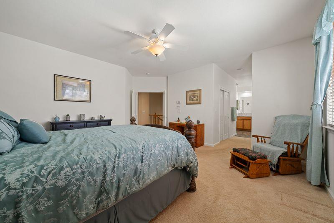
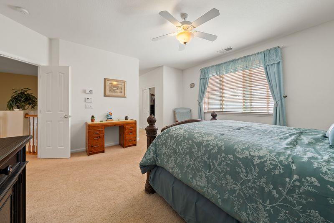
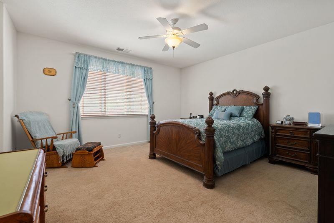
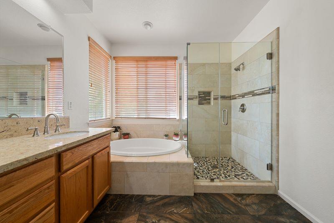
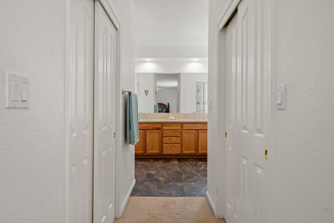
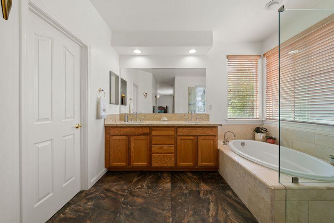
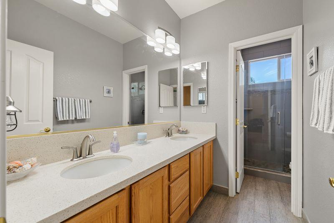
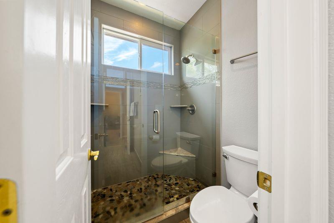
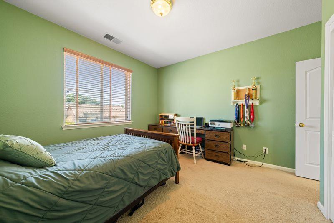
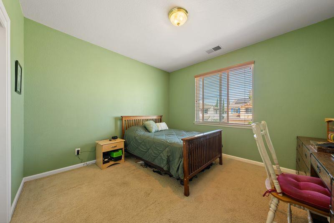
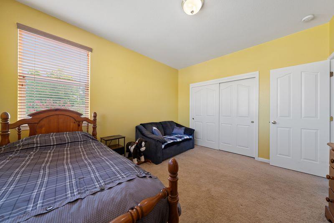
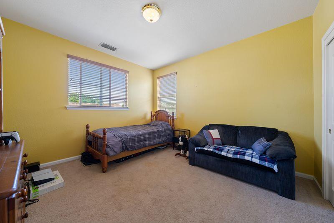
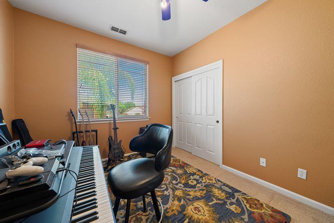
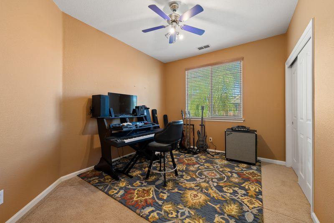
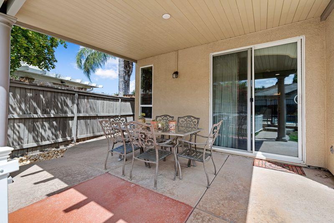
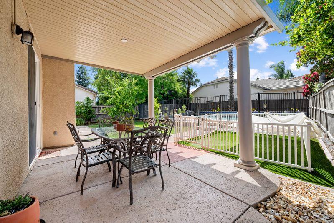
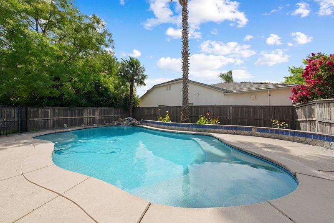
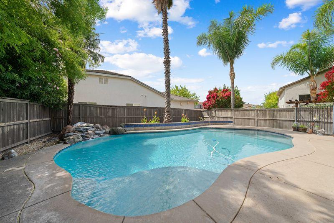
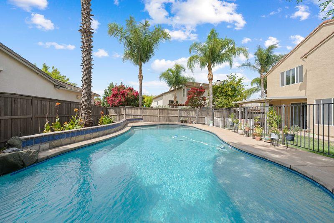
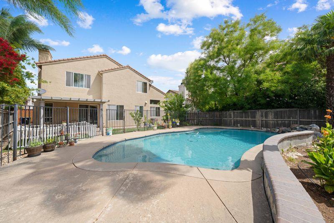
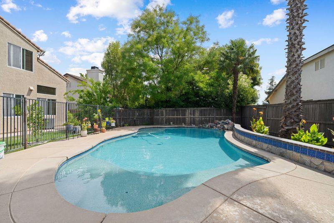
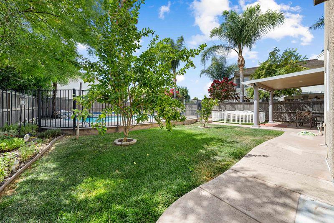
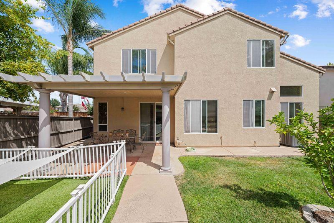
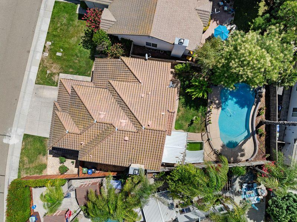
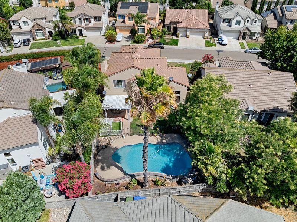
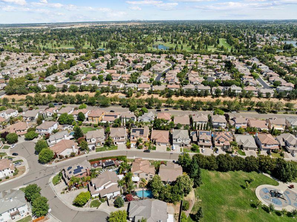
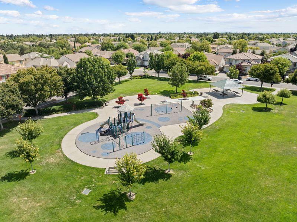
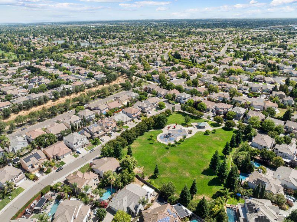
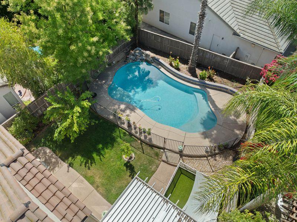
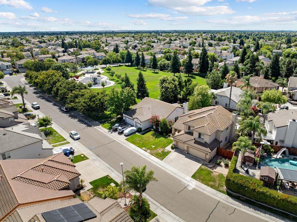
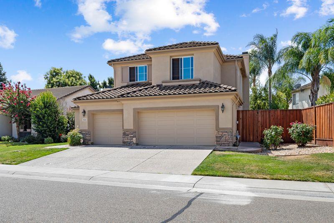
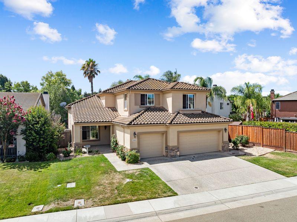
/u.realgeeks.media/dorroughrealty/1.jpg)