6462 Brando Loop, Fair Oaks, CA 95628
- $610,000
- 4
- BD
- 3
- Full Baths
- 2,250
- SqFt
- List Price
- $610,000
- MLS#
- 225097189
- Status
- ACTIVE
- Building / Subdivision
- Marquee At Fair Oaks
- Bedrooms
- 4
- Bathrooms
- 3
- Living Sq. Ft
- 2,250
- Square Footage
- 2250
- Type
- Single Family Residential
- Zip
- 95628
- City
- Fair Oaks
Property Description
Welcome to this beautiful home in charming Fair Oaks...the perfect blend of small-town charm and suburban convenience. Designed with comfort and modern living in mind, this connected and tech-enhanced residence showcases an open floor plan. The attractive plank flooring throughout provides both elegance and durability. The lovely kitchen is a true highlight, boasting granite countertops and an open layout that flows seamlessly into the dining area...perfect for both everyday meals and entertaining. Just off the dining space, beautiful French doors open to a serene outdoor living area, ideal for relaxing or hosting family and friends. Also, there is one bedroom and a full bathroom located on the main floor, perfect for guests, multi-generational living, or a private home office. Tech enthusiasts will appreciate that the house is wired for high-speed broadband and Cat 5E Ethernet, ensuring seamless connectivity throughout. Additional thoughtful features include double insulation for enhanced temperature control and soundproofing, as well as a full sound blanket installed throughout the home for ultimate peace and quiet. This is more than just a house it's a smart, stylish, and comfortable place to call home. Put this one on your list and come see it today!
Additional Information
- Land Area (Acres)
- 0.0872
- Year Built
- 2017
- Subtype
- Single Family Residence
- Subtype Description
- Detached
- Construction
- Stucco, Frame, Wood
- Foundation
- Slab
- Stories
- 2
- Garage Spaces
- 2
- Garage
- Attached, Garage Facing Rear
- Baths Other
- Double Sinks, Tub w/Shower Over, Window
- Master Bath
- Shower Stall(s), Double Sinks, Walk-In Closet, Window
- Floor Coverings
- Vinyl
- Laundry Description
- Gas Hook-Up, Inside Area
- Dining Description
- Space in Kitchen, Dining/Living Combo
- Kitchen Description
- Breakfast Area, Granite Counter, Island w/Sink
- Kitchen Appliances
- Free Standing Gas Range, Dishwasher, Disposal, Microwave
- HOA
- Yes
- Road Description
- Asphalt
- Equipment
- Audio/Video Prewired, Networked
- Cooling
- Ceiling Fan(s), Central
- Heat
- Central
- Water
- Public
- Utilities
- Cable Available, Internet Available
- Sewer
- In & Connected, Public Sewer
Mortgage Calculator
Listing courtesy of LPT Realty, Inc.

All measurements and all calculations of area (i.e., Sq Ft and Acreage) are approximate. Broker has represented to MetroList that Broker has a valid listing signed by seller authorizing placement in the MLS. Above information is provided by Seller and/or other sources and has not been verified by Broker. Copyright 2025 MetroList Services, Inc. The data relating to real estate for sale on this web site comes in part from the Broker Reciprocity Program of MetroList® MLS. All information has been provided by seller/other sources and has not been verified by broker. All interested persons should independently verify the accuracy of all information. Last updated .
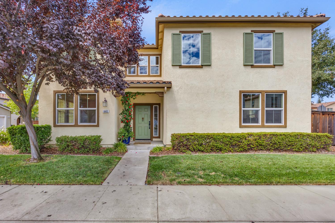
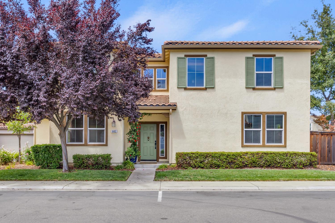
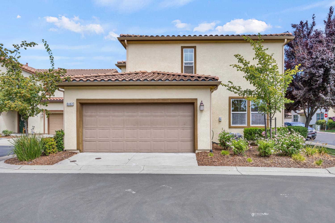
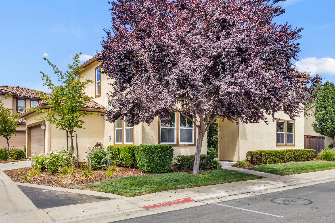
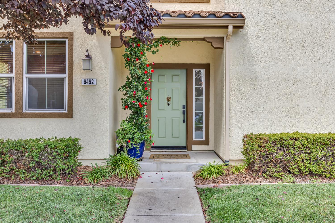
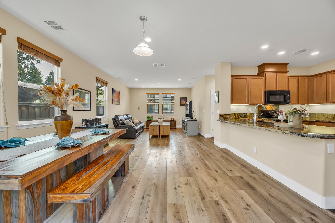
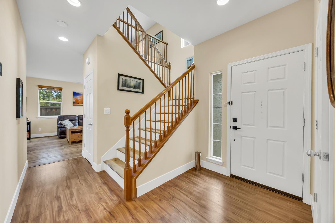
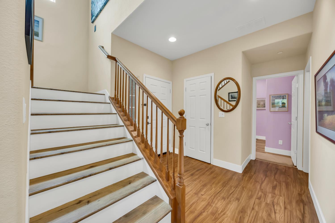
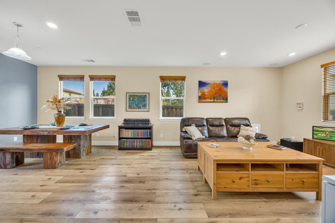
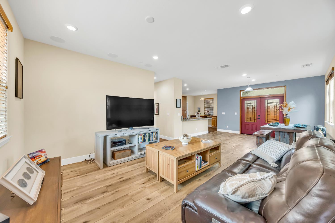
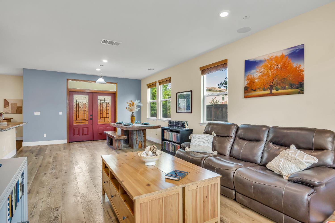
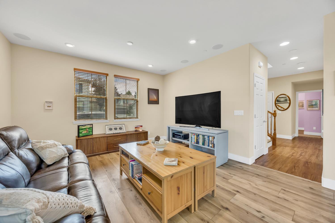
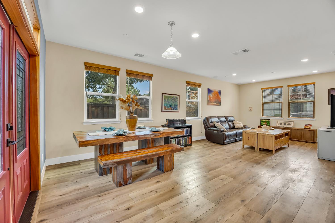
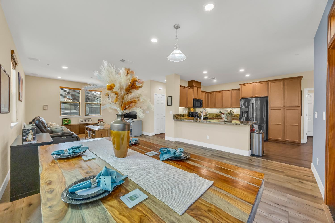
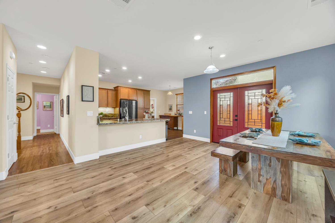
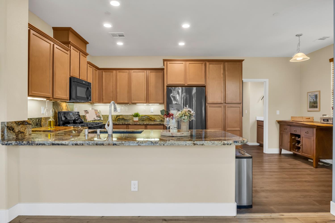
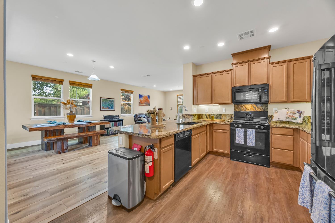
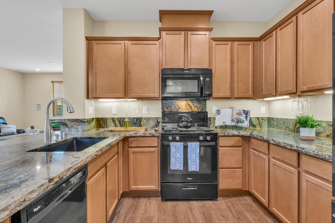
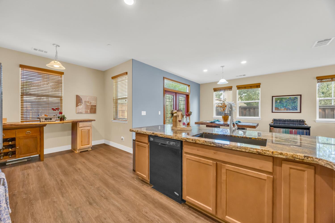
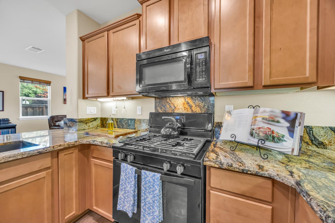
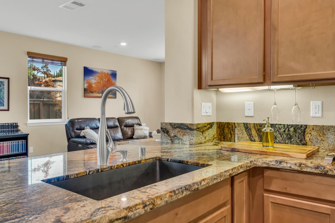
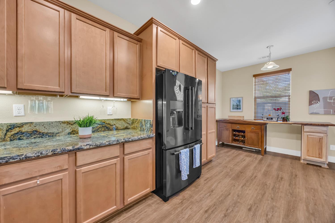
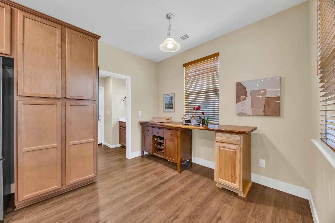
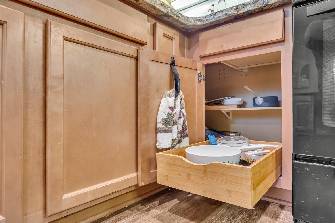
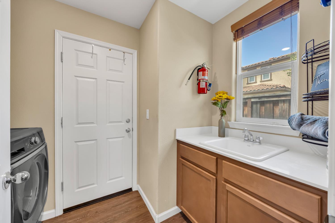
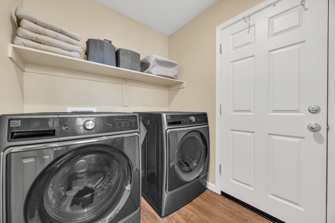
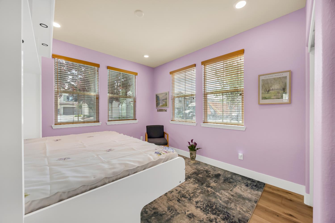
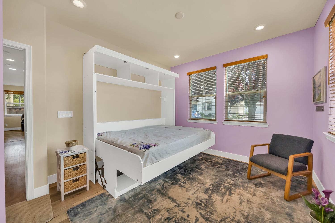
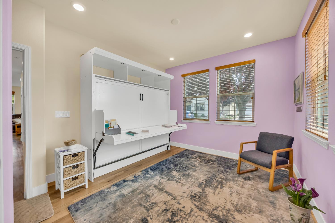
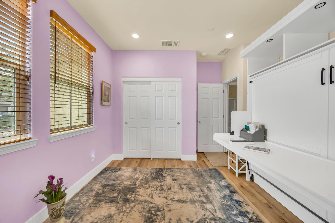
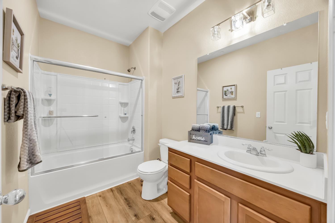
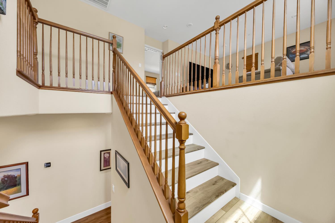
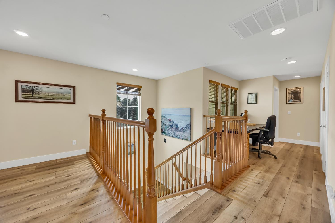
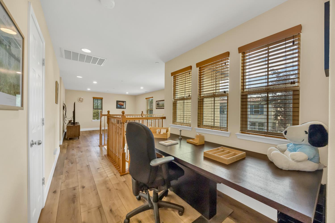
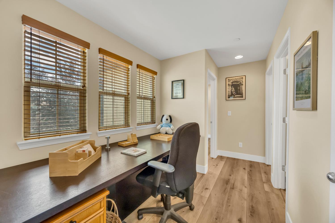
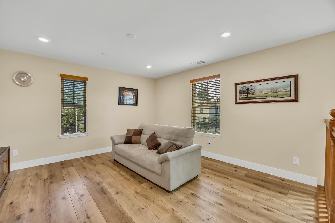
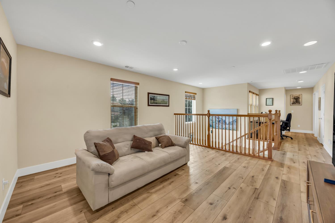
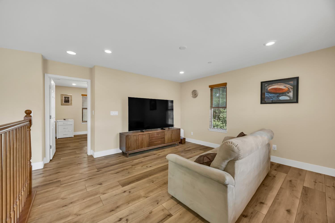
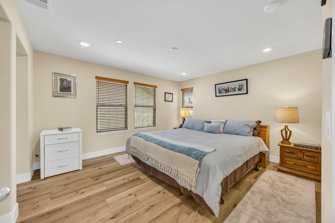
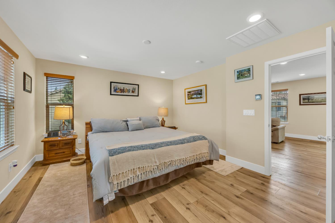
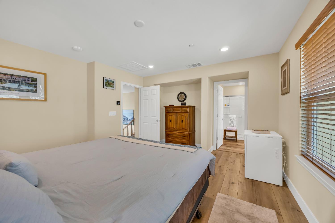
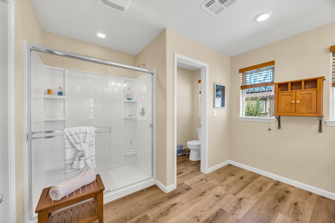
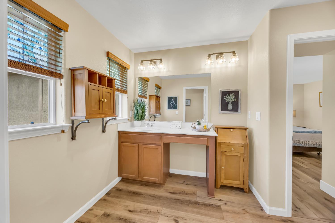
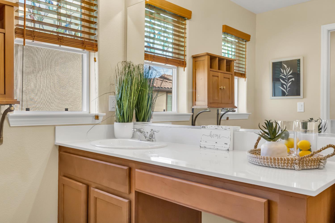
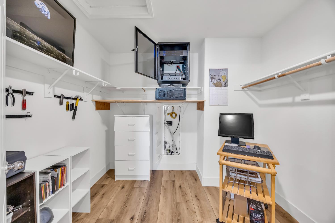
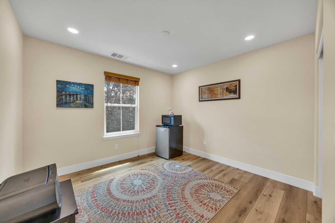
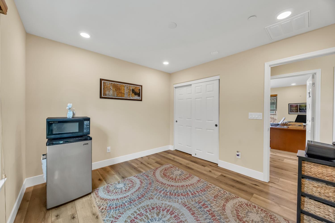
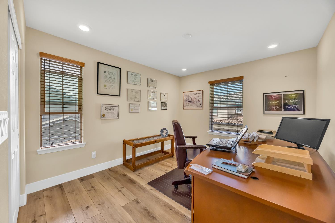
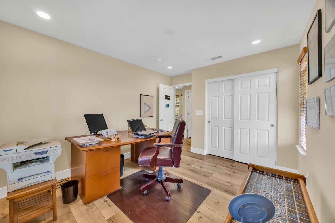
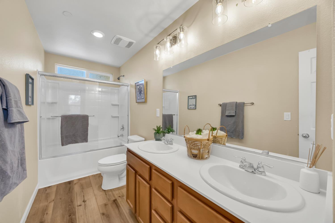
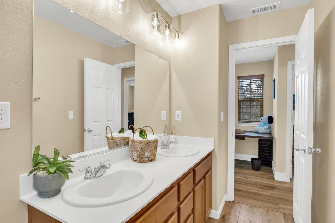
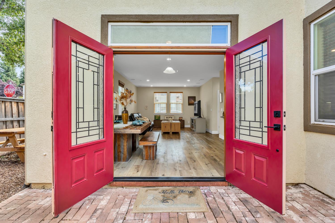
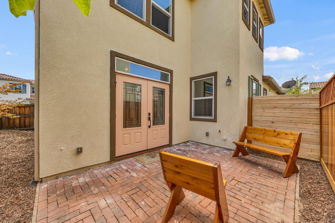
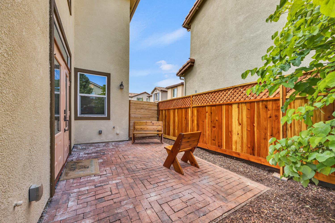
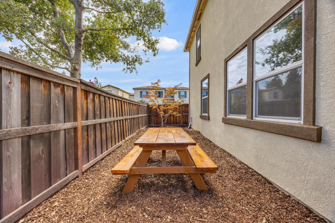
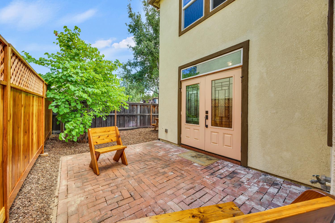
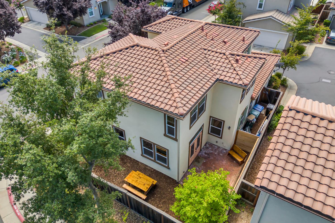
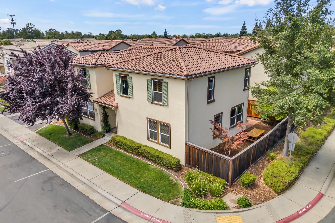
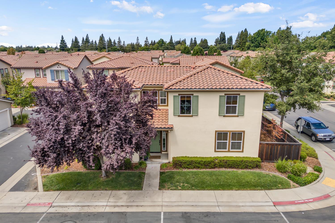
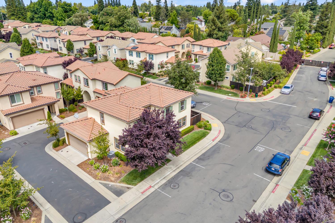
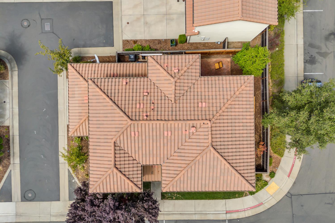
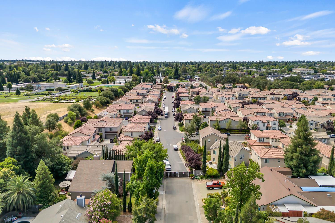
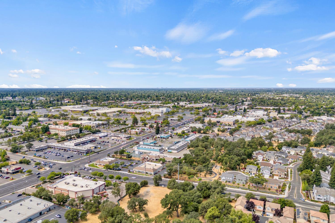
/u.realgeeks.media/dorroughrealty/1.jpg)