907 Baytree Place, Sacramento, CA 95864
- $750,000
- 4
- BD
- 3
- Full Baths
- 1
- Half Bath
- 3,110
- SqFt
- List Price
- $750,000
- MLS#
- 225097652
- Status
- ACTIVE
- Bedrooms
- 4
- Bathrooms
- 3.5
- Living Sq. Ft
- 3,110
- Square Footage
- 3110
- Type
- Single Family Residential
- Zip
- 95864
- City
- Sacramento
Property Description
Welcome to this beautifully designed 4-bedroom, 3.5-bath, two-story home tucked away in a quiet cul-de-sac perfect for families looking for space, comfort, and a great neighborhood. One of the standout features of this home is the private first-floor primary suite, offering separation and serenity while the remaining bedrooms and a large upstairs bonus room give everyone plenty of room to spread out, play, or unwind. Hardwood floors flow through the main living areas, and the low-maintenance backyard allows you to enjoy outdoor time without the upkeep. The home is extremely well-insulated, keeping it peaceful and quiet inside despite being conveniently close to Fair Oaks Blvd. Located in one of Sacramento's most desirable areas, you're within walking distance to the American River Parkway, Ashton Park, and top-rated schools like Rio Americano, Jesuit, Sierra Oaks, Sacramento Country Day, Mariemont, and Del Dayo. Just a couple minutes drive brings you to Whole Foods, Bel Air, Raley's, and the brand-new Lifetime Fitness center. Surrounded by friendly neighbors who truly look out for each other, this home combines location, layout, and lifestyle all in one family-friendly package.
Additional Information
- Land Area (Acres)
- 0.13340000000000002
- Year Built
- 2012
- Subtype
- Single Family Residence
- Subtype Description
- Detached
- Style
- Colonial
- Construction
- Cement Siding
- Foundation
- Slab
- Stories
- 2
- Garage Spaces
- 2
- Garage
- Attached, Garage Facing Front
- House FAces
- East
- Baths Other
- Double Sinks, Low-Flow Shower(s), Tub w/Shower Over, Window
- Master Bath
- Shower Stall(s), Double Sinks, Soaking Tub, Low-Flow Shower(s), Tile, Tub, Window
- Floor Coverings
- Carpet, Tile, Wood
- Laundry Description
- Cabinets, Gas Hook-Up, Ground Floor, Inside Area, Inside Room
- Dining Description
- Formal Area
- Kitchen Description
- Pantry Cabinet, Granite Counter
- Kitchen Appliances
- Built-In Gas Oven, Built-In Gas Range, Gas Water Heater, Hood Over Range, Dishwasher, Insulated Water Heater, Self/Cont Clean Oven
- Number of Fireplaces
- 1
- Fireplace Description
- Living Room, Gas Log
- Misc
- Uncovered Courtyard, Entry Gate
- Cooling
- Ceiling Fan(s), Central, MultiZone
- Heat
- Central, Fireplace(s), Gas, MultiZone
- Water
- Water District, Public
- Utilities
- Cable Available, Cable Connected, Public, Electric, Underground Utilities, Natural Gas Connected
- Sewer
- In & Connected, Public Sewer
Mortgage Calculator
Listing courtesy of Redfin Corporation.

All measurements and all calculations of area (i.e., Sq Ft and Acreage) are approximate. Broker has represented to MetroList that Broker has a valid listing signed by seller authorizing placement in the MLS. Above information is provided by Seller and/or other sources and has not been verified by Broker. Copyright 2025 MetroList Services, Inc. The data relating to real estate for sale on this web site comes in part from the Broker Reciprocity Program of MetroList® MLS. All information has been provided by seller/other sources and has not been verified by broker. All interested persons should independently verify the accuracy of all information. Last updated .
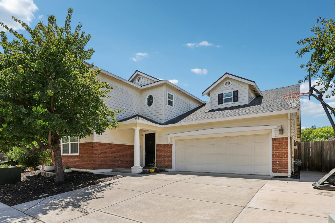
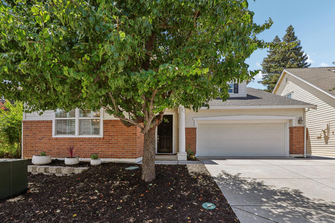
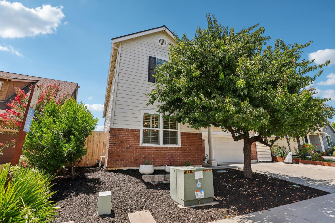
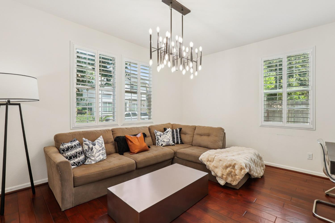
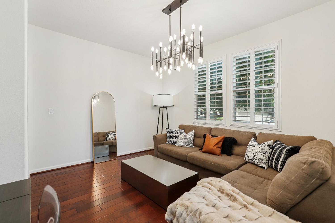
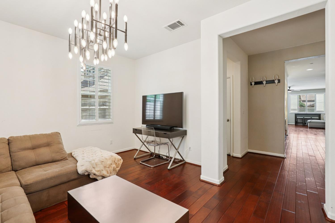
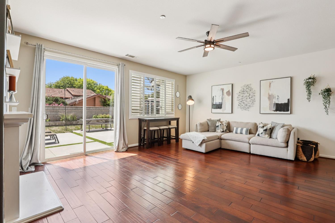
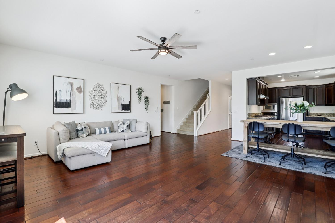
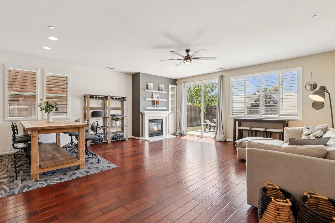
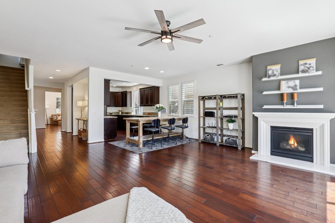
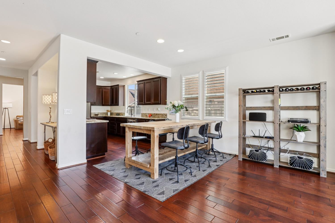
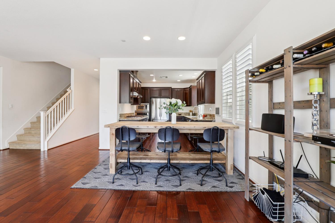
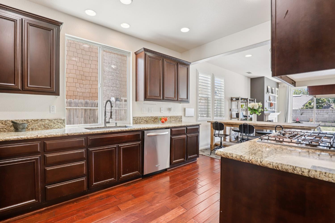
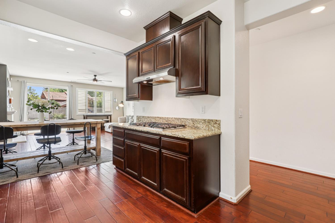
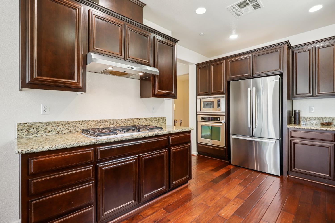
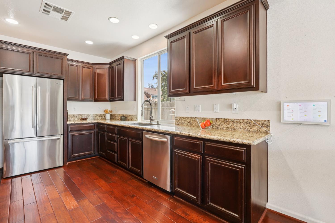
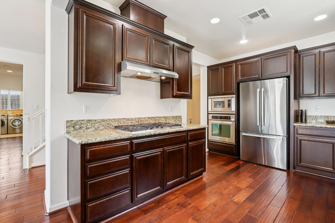
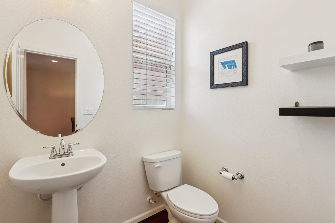
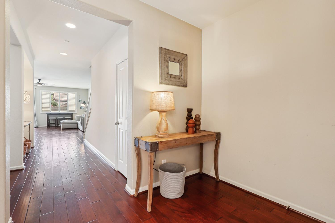
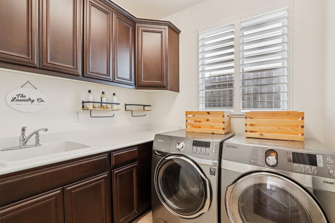
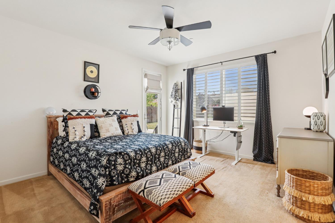
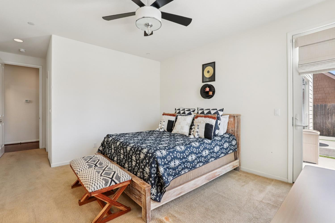
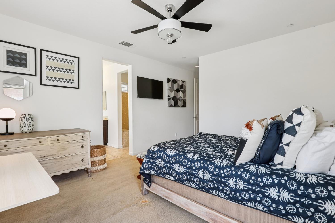
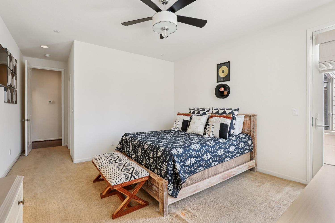
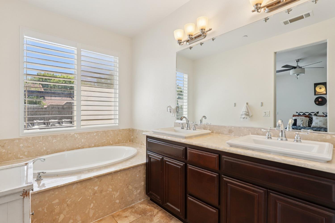
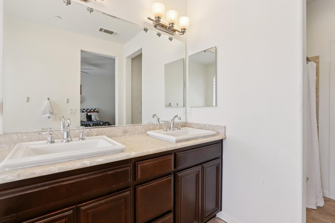
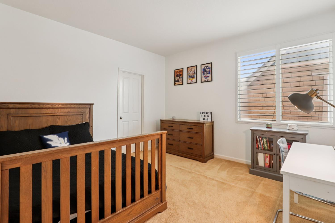
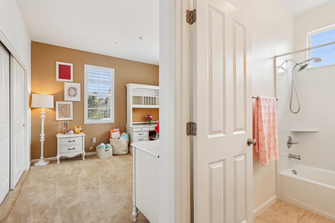
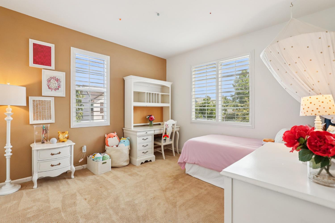
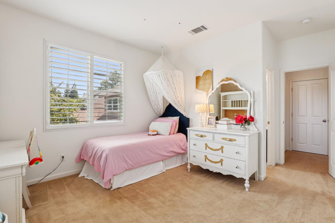
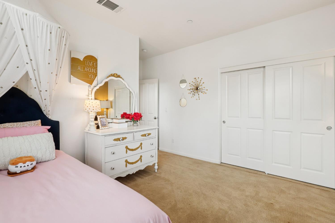
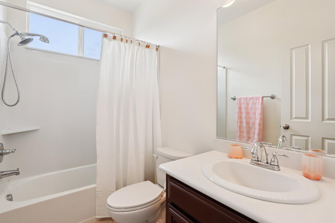
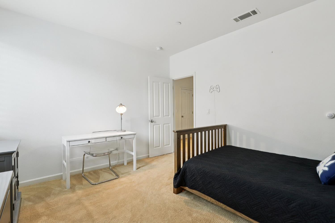
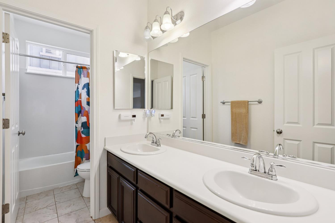
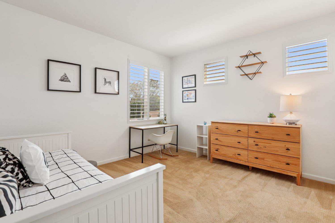
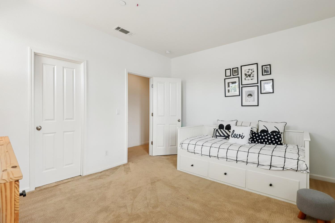
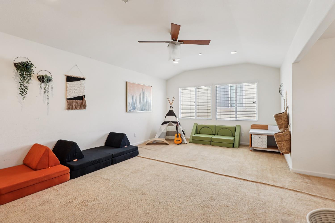
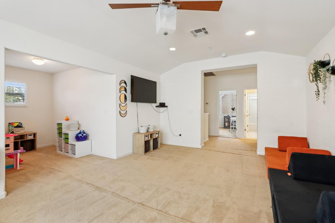
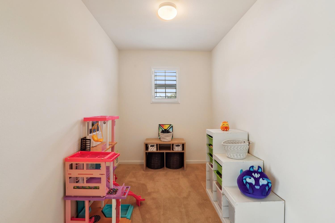
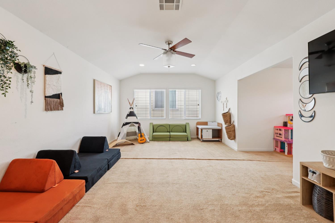
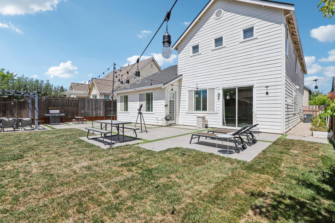
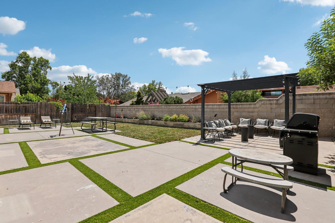
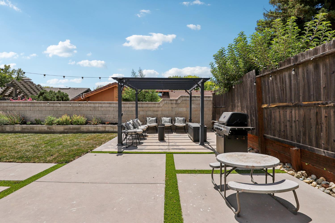
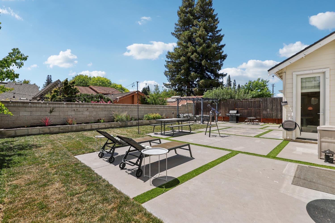
/u.realgeeks.media/dorroughrealty/1.jpg)