15184 Reynosa Drive, Rancho Murieta, CA 95683
- $699,000
- 4
- BD
- 2
- Full Baths
- 1
- Half Bath
- 2,082
- SqFt
- List Price
- $699,000
- MLS#
- 225097767
- Status
- ACTIVE
- Bedrooms
- 4
- Bathrooms
- 2.5
- Living Sq. Ft
- 2,082
- Square Footage
- 2082
- Type
- Single Family Residential
- Zip
- 95683
- City
- Rancho Murieta
Property Description
IMMACULATE & UPDATED 4 BD, 2.5 BA HOME ON LRG ESTATE LOT. Freshly painted inside and out. Remodeled hm: designer fixtures, natural slate floors + extensive hand scraped hardwood style luxury laminate floors. Living Room: vaulted ceiling, picture windows & double French doors leading to Trex deck. Dining Rm: clerestory windows views of yard. Family Rm: updated fireplace w/custom marble tile hearth and mantel which opens to center island Kitchen. Upgraded Kitchen has Quartz countertops w/specialty glass tile backsplash, Freshly Painted Alder cabinets w/hidden hinges and walk-in pantry. Kitchen has new induction cook top; new stainless microwave/air fryer and new convection oven. Mstr Ste has walk-in closet & new luxurious BA w/slab Granite counters, vessel bowl sinks, waterproof plank flooring + shower for 2 w/chisel edge glass enclosure. Updated hall BA w/slab Granite counters & vessel bowl sinks. Energy efficient hm has newer HVAC system & whole house fan. Entertaining backyard w/grassy area, oversized patios, tall trees & Wisteria arbor + room for a pool. 3 car Garage. Fresh epoxied garage floor; new garage doors. Updated drip system. New Flo Technologies water leak detection system installed.
Additional Information
- Land Area (Acres)
- 0.163
- Year Built
- 1990
- Subtype
- Single Family Residence
- Subtype Description
- Planned Unit Develop, Detached
- Construction
- Frame, Wood
- Foundation
- Slab
- Stories
- 2
- Garage Spaces
- 3
- Garage
- Attached, Restrictions, Garage Door Opener, Garage Facing Front, Golf Cart
- Baths Other
- Double Sinks, Granite, Tile, Tub w/Shower Over
- Master Bath
- Shower Stall(s), Double Sinks, Granite, Tile, Window
- Floor Coverings
- Carpet, Simulated Wood, Slate, Tile
- Laundry Description
- Cabinets, Inside Room
- Dining Description
- Breakfast Nook, Formal Area
- Kitchen Description
- Breakfast Area, Pantry Closet, Quartz Counter, Island w/Sink, Kitchen/Family Combo
- Kitchen Appliances
- Built-In Electric Oven, Hood Over Range, Dishwasher, Plumbed For Ice Maker, Self/Cont Clean Oven, Electric Cook Top, Electric Water Heater
- Number of Fireplaces
- 1
- Fireplace Description
- Stone, Family Room, Wood Burning
- HOA
- Yes
- Cooling
- Ceiling Fan(s), Central, Heat Pump
- Heat
- Central, Fireplace(s), Heat Pump
- Water
- Meter on Site, Water District, Public
- Utilities
- Cable Available, Public, Electric, Underground Utilities, Internet Available
- Sewer
- In & Connected
- Restrictions
- Signs, Tree Ordinance, Parking
Mortgage Calculator
Listing courtesy of Realty World Greater Sacramento Properties.

All measurements and all calculations of area (i.e., Sq Ft and Acreage) are approximate. Broker has represented to MetroList that Broker has a valid listing signed by seller authorizing placement in the MLS. Above information is provided by Seller and/or other sources and has not been verified by Broker. Copyright 2025 MetroList Services, Inc. The data relating to real estate for sale on this web site comes in part from the Broker Reciprocity Program of MetroList® MLS. All information has been provided by seller/other sources and has not been verified by broker. All interested persons should independently verify the accuracy of all information. Last updated .
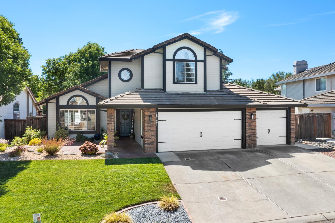
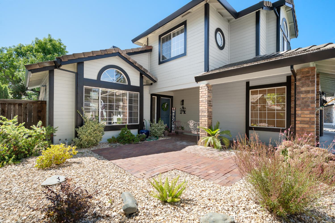
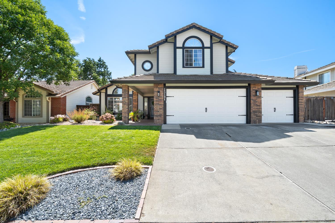
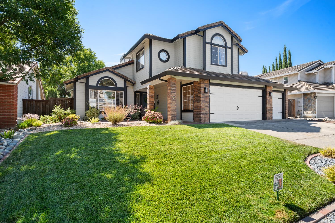
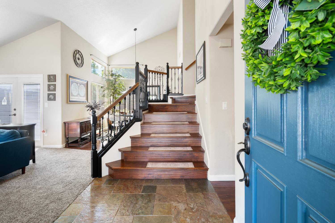
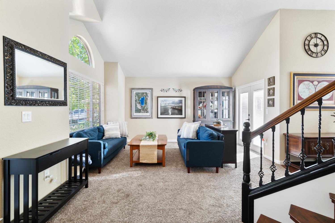
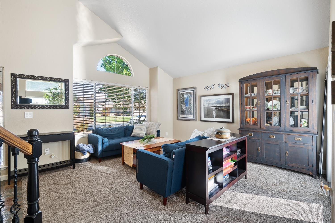
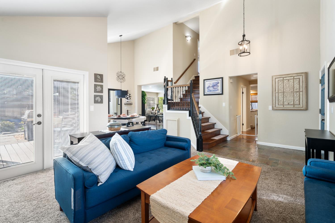
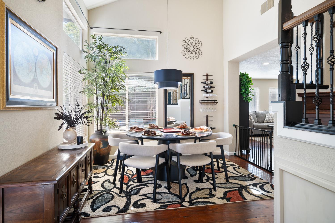
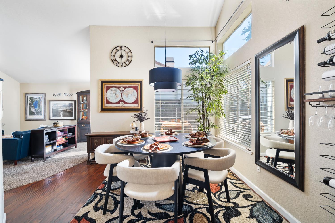
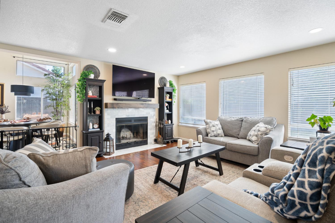
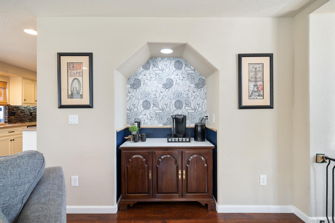
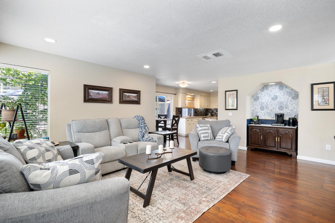
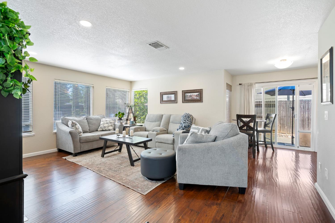
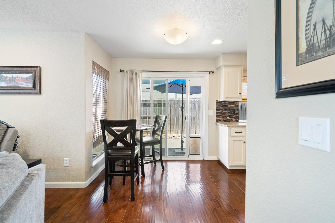
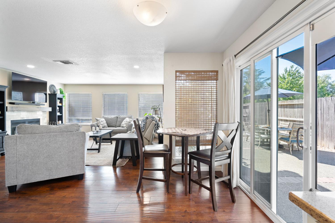
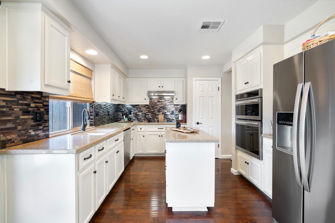
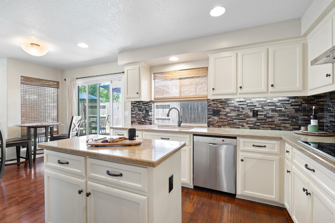
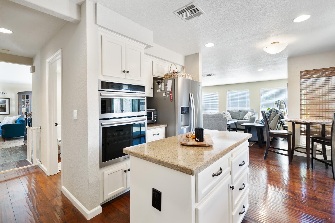
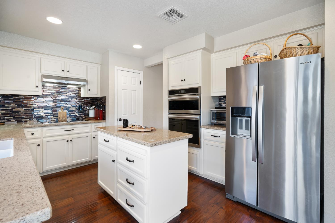
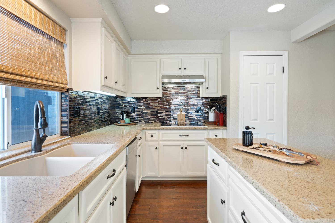
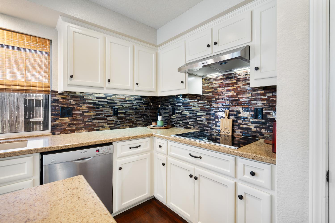
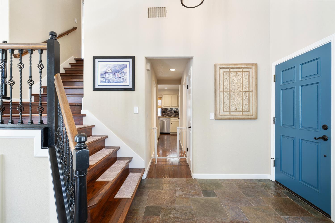
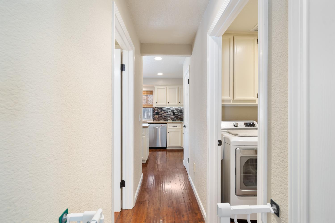
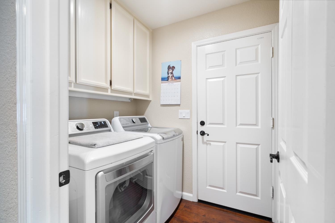
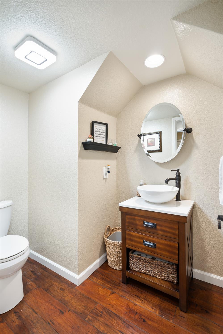
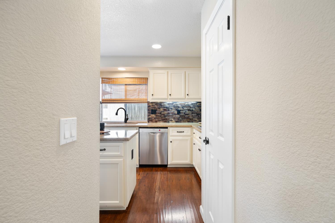
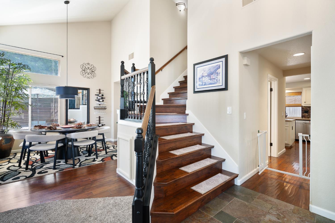
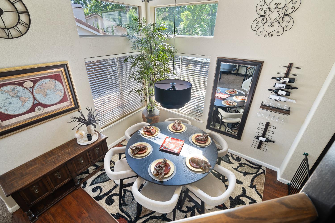
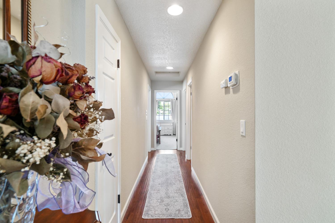
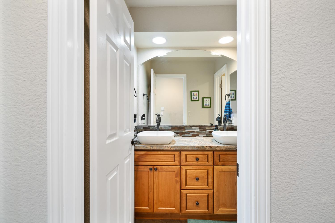
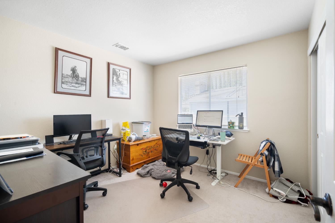
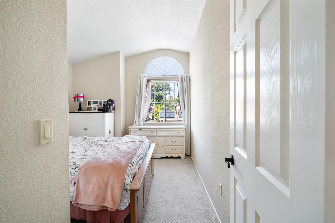
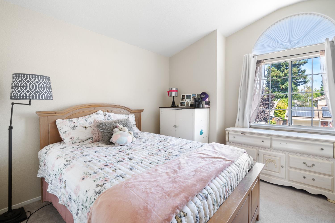
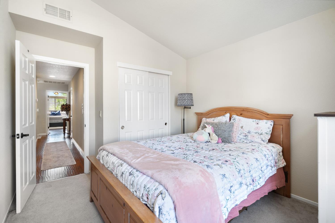
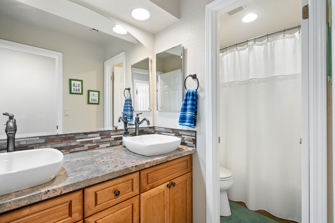
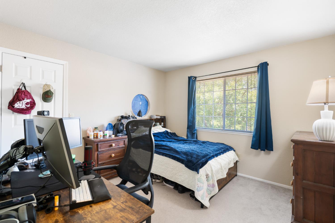
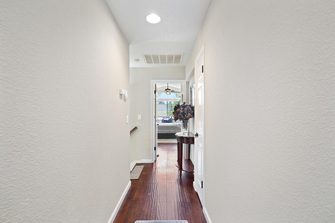
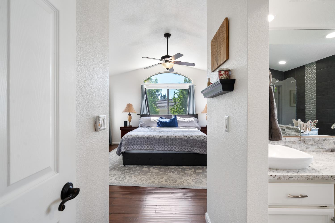
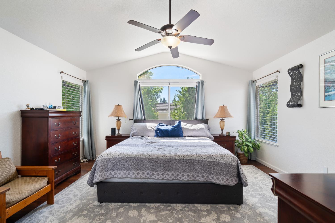
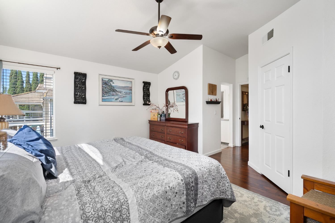
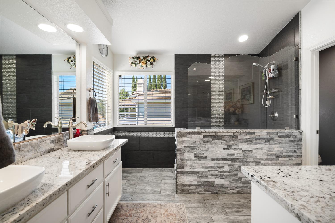
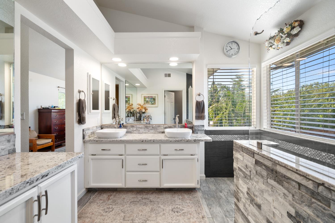
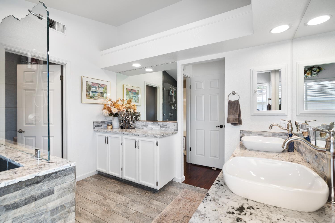
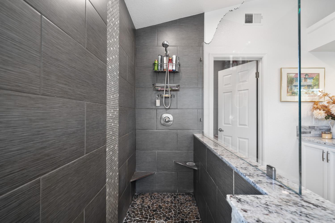
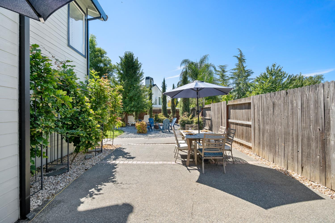
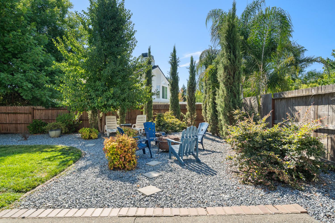
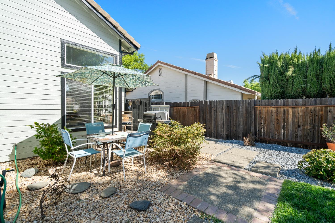
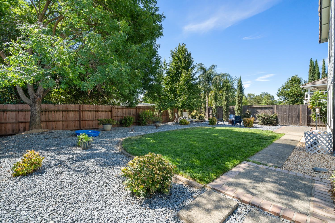
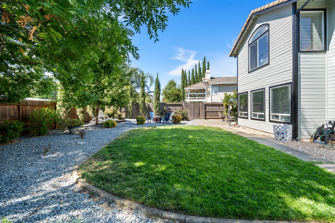
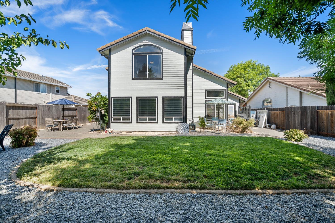
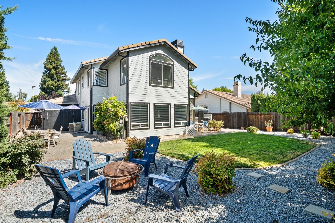
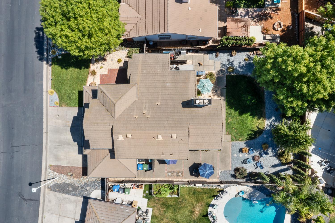
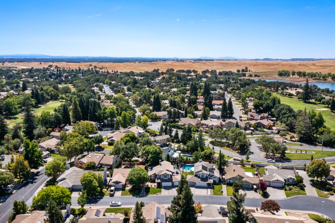
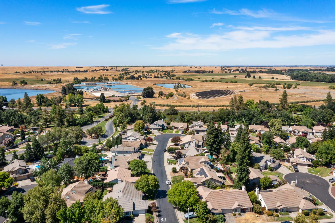
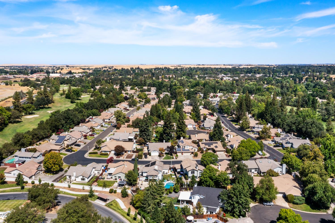
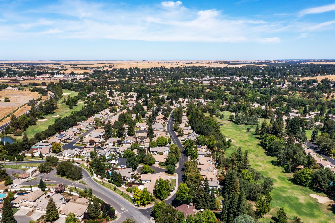
/u.realgeeks.media/dorroughrealty/1.jpg)