3901 Orangewood Drive, Fair Oaks, CA 95628
- $595,000
- 4
- BD
- 2
- Full Baths
- 2,103
- SqFt
- List Price
- $595,000
- MLS#
- 225097811
- Status
- ACTIVE
- Bedrooms
- 4
- Bathrooms
- 2
- Living Sq. Ft
- 2,103
- Square Footage
- 2103
- Type
- Single Family Residential
- Zip
- 95628
- City
- Fair Oaks
Property Description
Lovingly owned by the same family since 1968, this vintage Fair Oaks gem is nestled among tree-filled streets and character-filled homes. With original mid-century charm, this property stands out in a market full of modern copies. Located near Northridge Country Club, the American River Bike Trail, and the American River Parkway, outdoor lovers will appreciate this prime location. Whether it's biking, walking, golfing, or exploring local parks, you're right in the heart of it all. Access to the river is just a few streets away! Step inside to find a workable floor plan, a spacious backyard, and a large attached garage with workshop perfect for hobbyists or future ADU potential. Many original features remain intact, with select modern updates already in place. Attic and basement access offer rare expansion opportunities or extra storage. This is a rare opportunity to restore a classic home to its full glory in one of Sacramento County's most sought-after areas.
Additional Information
- Land Area (Acres)
- 0.31
- Year Built
- 1958
- Subtype
- Single Family Residence
- Subtype Description
- Custom
- Style
- Mid-Century, Traditional
- Construction
- Brick, Concrete, Frame, Wood
- Foundation
- Raised
- Stories
- 1
- Garage Spaces
- 2
- Garage
- 24'+ Deep Garage, Attached, Garage Facing Rear, Guest Parking Available, Workshop in Garage
- Baths Other
- Shower Stall(s), Tile, Tub w/Shower Over, Window
- Floor Coverings
- Carpet, Tile, Vinyl, Wood
- Laundry Description
- Cabinets, Sink, Washer/Dryer Stacked Included, Inside Area, Inside Room
- Dining Description
- Breakfast Nook, Dining Bar, Dining/Family Combo, Space in Kitchen, Formal Area
- Kitchen Description
- Breakfast Area, Breakfast Room, Butlers Pantry, Pantry Cabinet
- Kitchen Appliances
- Free Standing Gas Oven, Free Standing Refrigerator, Dishwasher, Disposal, Microwave
- Number of Fireplaces
- 1
- Fireplace Description
- Brick, Dining Room, Wood Burning
- Road Description
- Asphalt
- Misc
- Covered Courtyard
- Cooling
- Ceiling Fan(s), Central, Whole House Fan
- Heat
- Central, Fireplace(s)
- Water
- Public
- Utilities
- Cable Connected, Public, Electric, Underground Utilities, Internet Available
- Sewer
- In & Connected
Mortgage Calculator
Listing courtesy of Gateway Properties.

All measurements and all calculations of area (i.e., Sq Ft and Acreage) are approximate. Broker has represented to MetroList that Broker has a valid listing signed by seller authorizing placement in the MLS. Above information is provided by Seller and/or other sources and has not been verified by Broker. Copyright 2025 MetroList Services, Inc. The data relating to real estate for sale on this web site comes in part from the Broker Reciprocity Program of MetroList® MLS. All information has been provided by seller/other sources and has not been verified by broker. All interested persons should independently verify the accuracy of all information. Last updated .
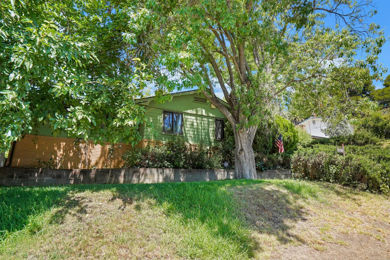
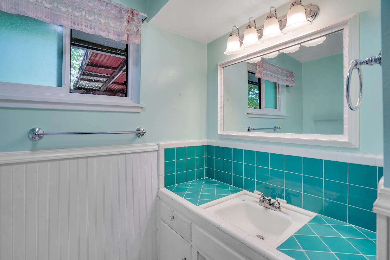
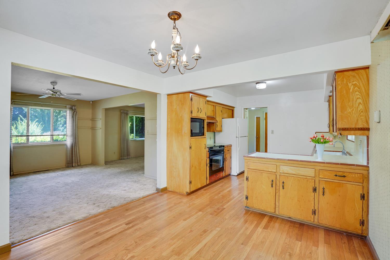
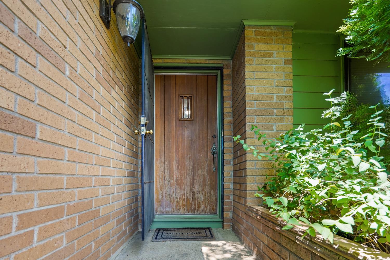
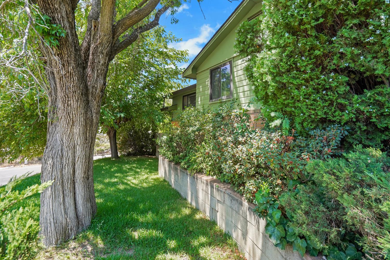
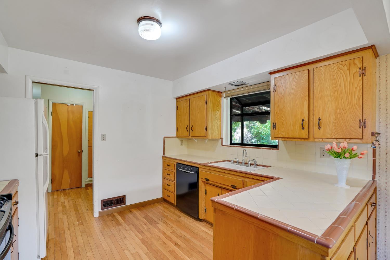
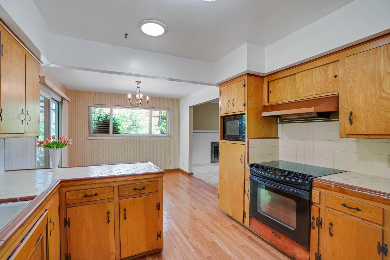
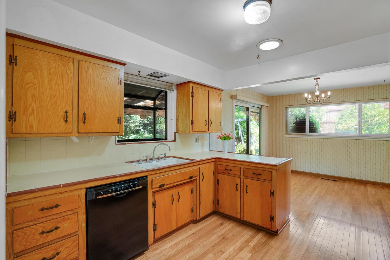
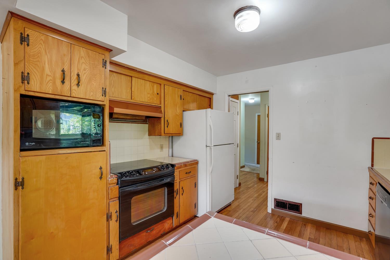
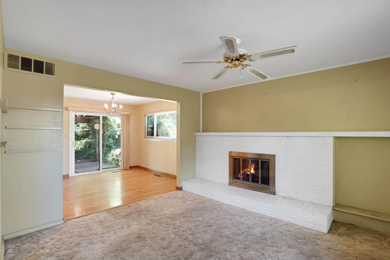
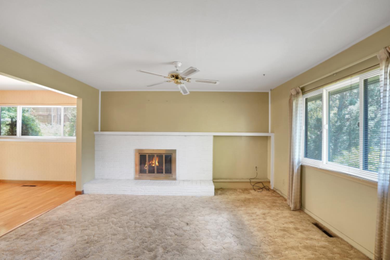
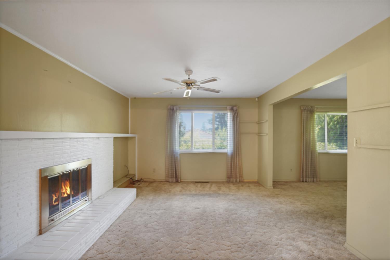
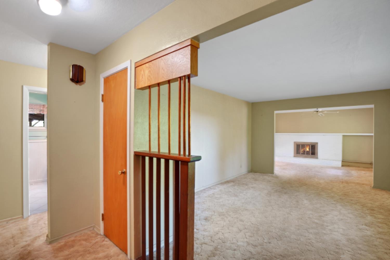
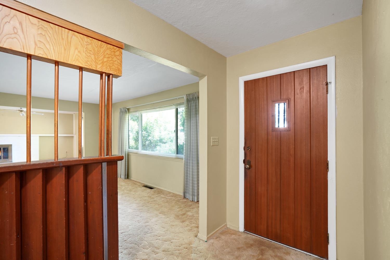
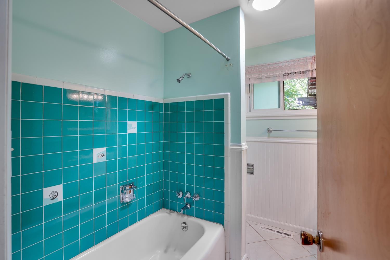
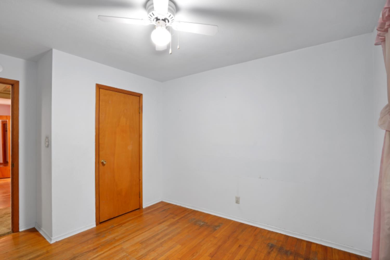
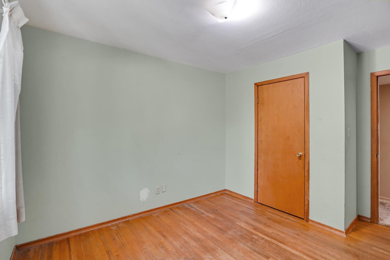
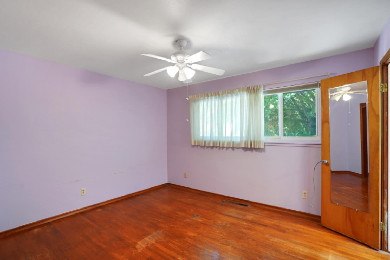
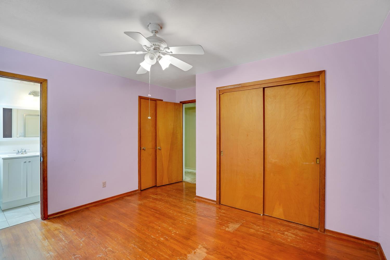
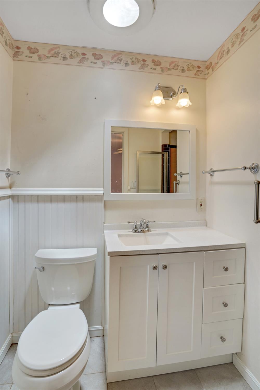
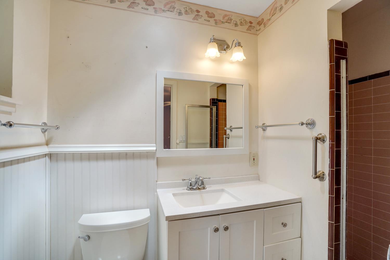
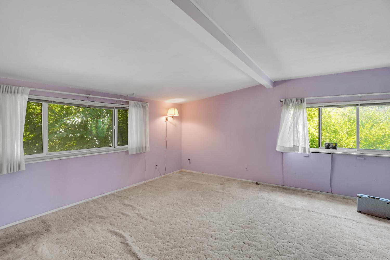
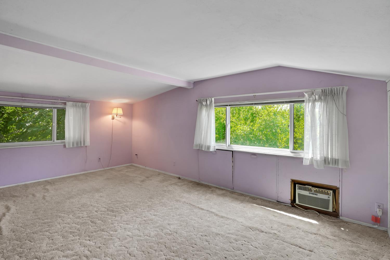
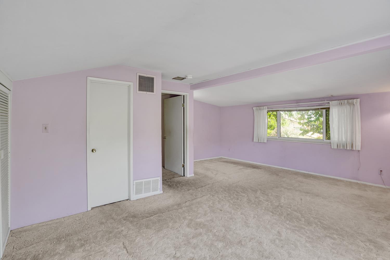
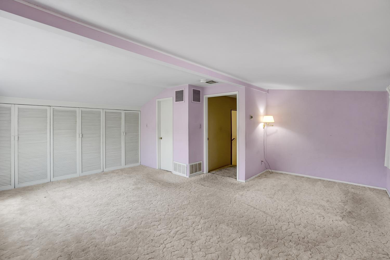
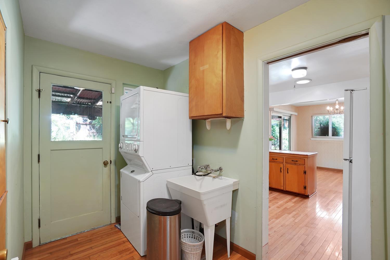
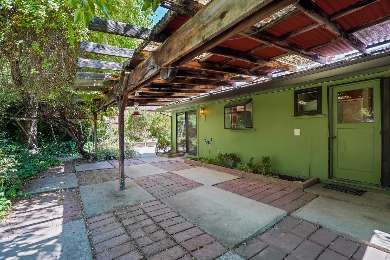
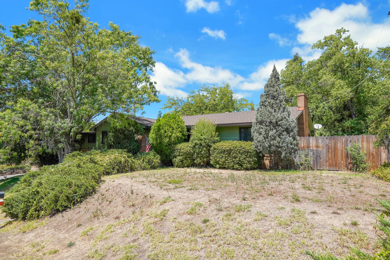
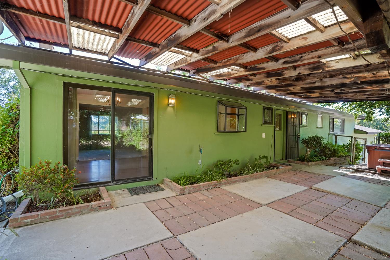
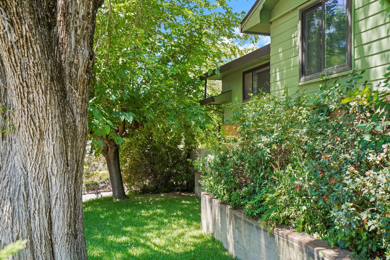
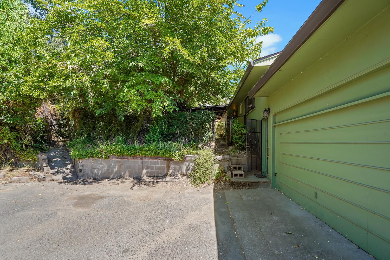
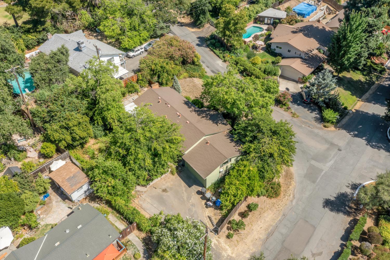
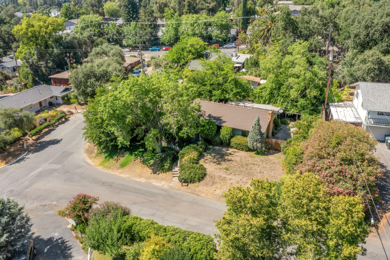
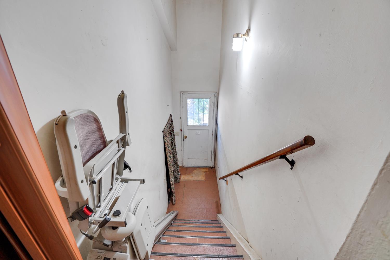
/u.realgeeks.media/dorroughrealty/1.jpg)