6120 Buckskin Lane, Roseville, CA 95747
- $645,000
- 3
- BD
- 2
- Full Baths
- 2,083
- SqFt
- List Price
- $645,000
- MLS#
- 225098151
- Status
- ACTIVE
- Building / Subdivision
- Sun City Roseville Village 05
- Bedrooms
- 3
- Bathrooms
- 2
- Living Sq. Ft
- 2,083
- Square Footage
- 2083
- Type
- Single Family Residential
- Zip
- 95747
- City
- Roseville
Property Description
Buckskin Lane is a jewel of a property. This desirable Sierra Model offers 2 bedrooms plus den/office with built-in cabinetry, 2 full baths and rare extra deep 3 car garage. You'll enjoy the lovely floor plan with high ceilings and natural light gleaming through every room, dual pane windows with stylish and easy-care shutters. Retire to the spacious primary bedroom and primary bath featuring dual sinks, vanity, shower stall with built-in seat and walk-in closet with closet system. This property has an enclosed indoor patio room, perfect for relaxing day or evening or as an extra space for hobby room or office. The property has been meticulously cared for by original owners who loved the home. Newer HVAC, newer water heater, and outdoor watering system. The 3-car garage offers storage galore, space for a golf cart and the cars. All this in an amazing desirable neighborhood like Sun City Roseville, a 55+ Active Adult community with golf club, restaurants, recreation center, tennis and pickleball courts, community pool/spa, activities, & more. What more could you want? Come see this special home.
Additional Information
- Land Area (Acres)
- 0.16720000000000002
- Year Built
- 1999
- Subtype
- Single Family Residence
- Subtype Description
- Planned Unit Develop, Detached
- Construction
- Stucco, Frame
- Foundation
- Slab
- Stories
- 1
- Garage Spaces
- 3
- Garage
- Attached
- Baths Other
- Shower Stall(s), Double Sinks, Skylight/Solar Tube, Tile, Tub w/Shower Over, Window
- Master Bath
- Shower Stall(s), Double Sinks
- Floor Coverings
- Carpet, Tile
- Laundry Description
- Cabinets, Ground Floor, Hookups Only, Inside Room
- Dining Description
- Space in Kitchen, Dining/Living Combo
- Kitchen Description
- Pantry Closet, Island, Synthetic Counter
- Kitchen Appliances
- Dishwasher, Disposal, Microwave, Free Standing Electric Oven
- HOA
- Yes
- Road Description
- Asphalt
- Cooling
- Ceiling Fan(s), Central
- Heat
- Central, Gas
- Water
- Public
- Utilities
- Public, Sewer In & Connected, Electric, Natural Gas Connected
- Sewer
- Public Sewer
- Restrictions
- Age Restrictions, Board Approval, Signs, Exterior Alterations, Parking
Mortgage Calculator
Listing courtesy of Coldwell Banker Realty.

All measurements and all calculations of area (i.e., Sq Ft and Acreage) are approximate. Broker has represented to MetroList that Broker has a valid listing signed by seller authorizing placement in the MLS. Above information is provided by Seller and/or other sources and has not been verified by Broker. Copyright 2025 MetroList Services, Inc. The data relating to real estate for sale on this web site comes in part from the Broker Reciprocity Program of MetroList® MLS. All information has been provided by seller/other sources and has not been verified by broker. All interested persons should independently verify the accuracy of all information. Last updated .
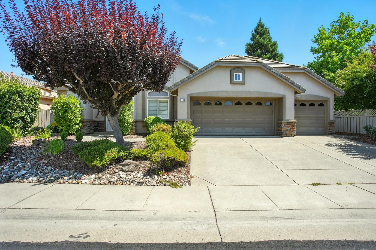
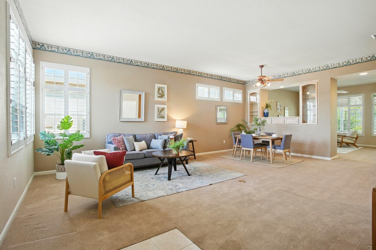
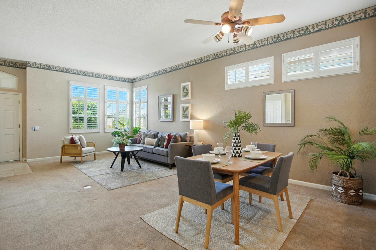
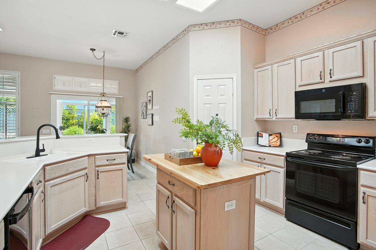
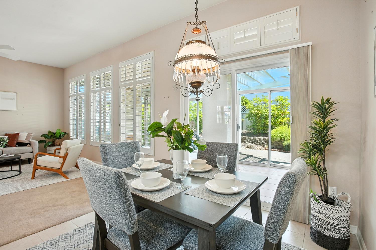
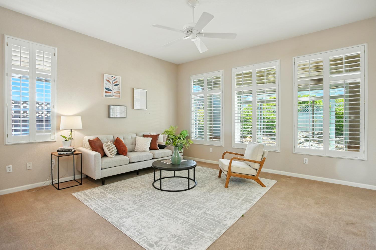
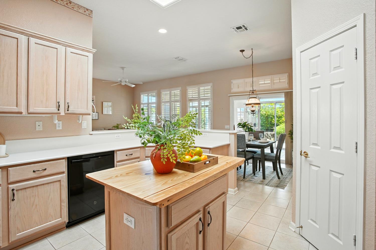
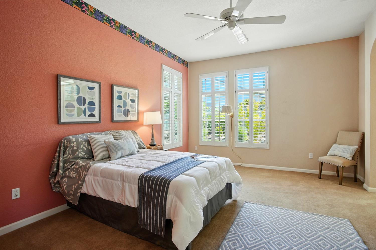
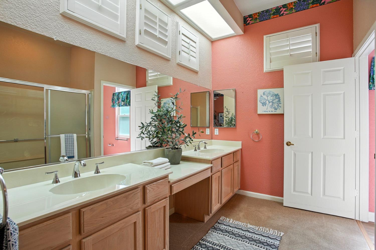
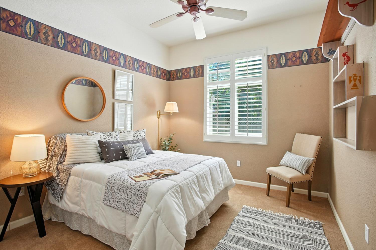
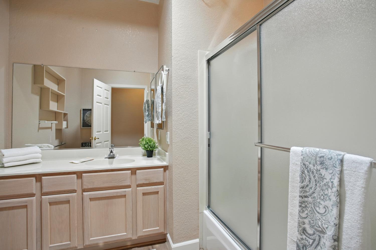
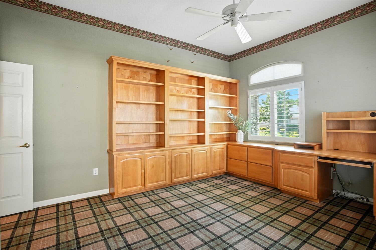
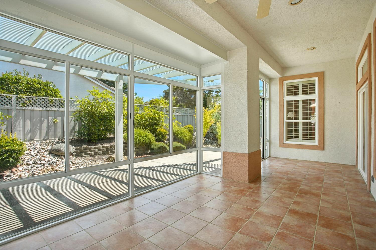
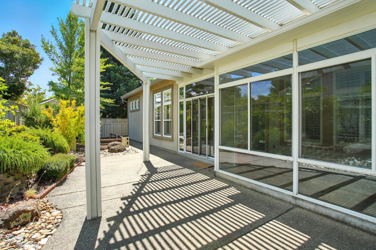
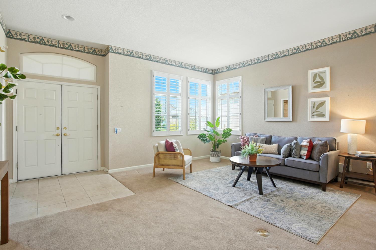
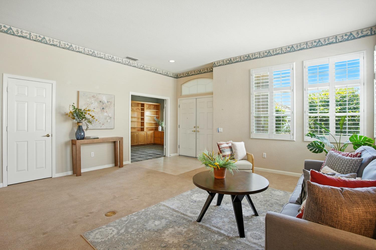
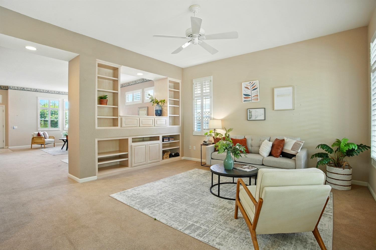
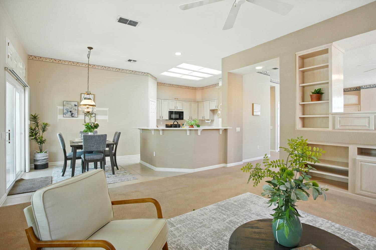
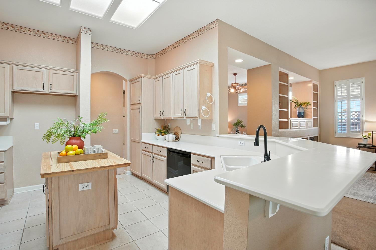
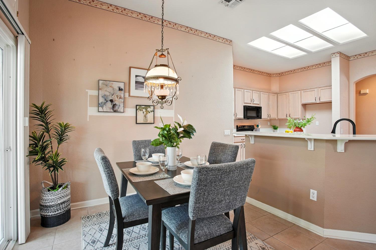
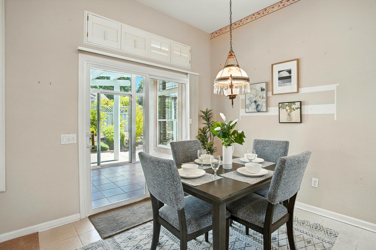
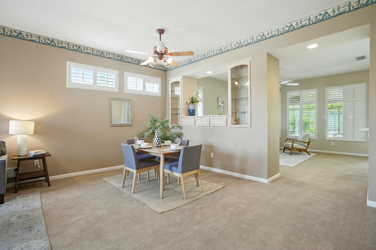
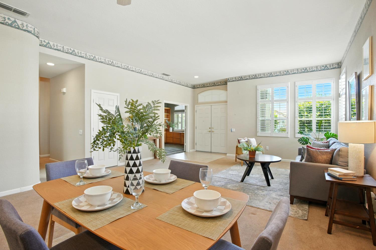
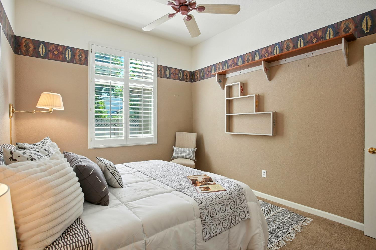
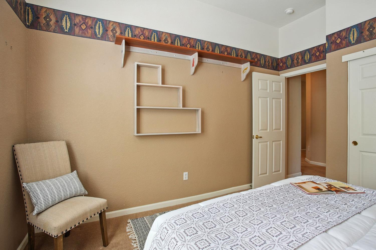
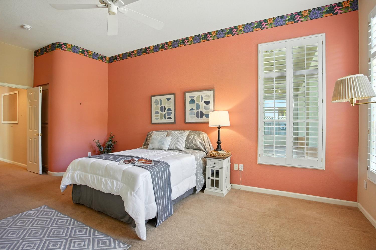
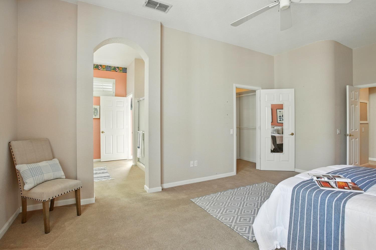
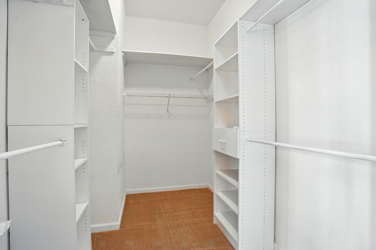
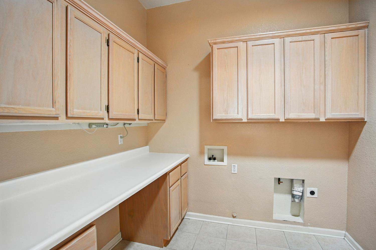
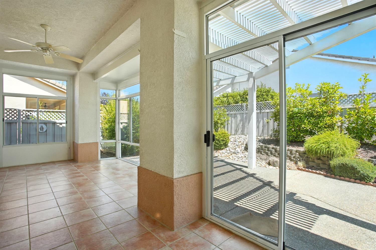
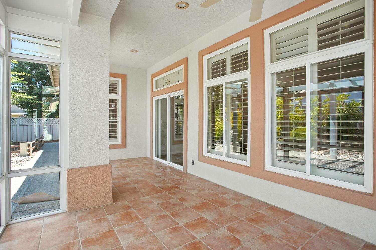
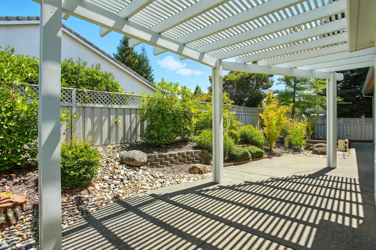
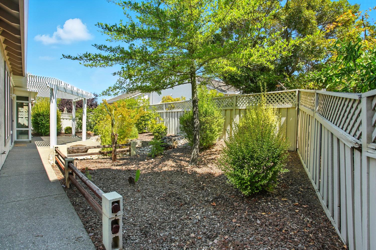
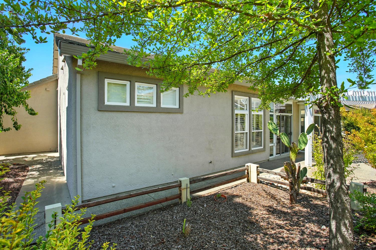
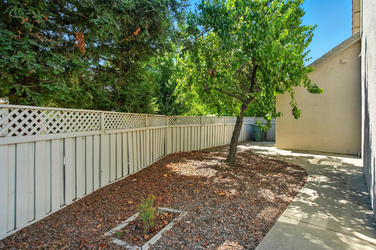
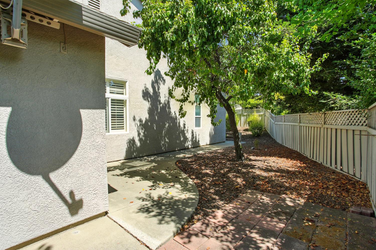
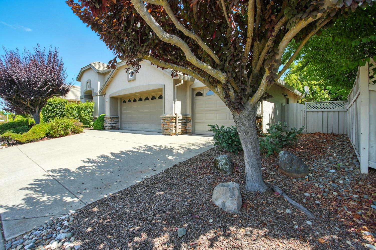
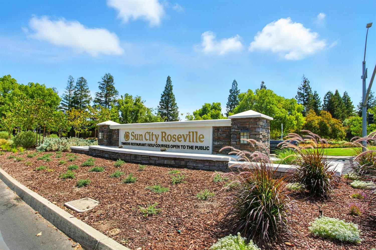
/u.realgeeks.media/dorroughrealty/1.jpg)