2139 Dame Shirley Way, Gold River, CA 95670
- $749,000
- 3
- BD
- 2
- Full Baths
- 2,400
- SqFt
- List Price
- $749,000
- MLS#
- 225098726
- Status
- ACTIVE
- Bedrooms
- 3
- Bathrooms
- 2
- Living Sq. Ft
- 2,400
- Square Footage
- 2400
- Type
- Single Family Residential
- Zip
- 95670
- City
- Gold River
Property Description
An elegant Robert Powell home in prestigious gated Hesperian Village. The moment you walk into this immaculate home you will notice the exquisite living room w/cathedral ceilings, custom plantation shutters, windows galore & beautiful 18 inch porcelain tile & a custom gas log fireplace set. The stunning dining area has a custom Hubbardton Forge Kirigami Pendant, a granite countertop & floor-to-ceiling sliding glass doors to the private, delightful colorful landscaped backyard. The Chef's Delight kitchen has top of the line appliances, custom lighting, backsplash, granite countertops, beautiful title flooring & a large window looking out to the backyard. Adjacent to the kitchen is the family room w/a warm inviting fireplace & sliding glass doors to the enchanting yard w/an attractive maintenance free Alumawood patio cover. The spacious master bedroom has a sitting area, fireplace, plantation shutters & a nice size walk-in closet. Over $150,000 of upgrades and improvements.
Additional Information
- Land Area (Acres)
- 0.16
- Year Built
- 1988
- Subtype
- Single Family Residence
- Subtype Description
- Semi-Custom
- Style
- Contemporary
- Construction
- Wood Siding
- Foundation
- Slab
- Stories
- 2
- Garage Spaces
- 3
- Garage
- Garage Facing Front
- Baths Other
- Tub w/Shower Over
- Master Bath
- Shower Stall(s), Double Sinks, Soaking Tub
- Floor Coverings
- Carpet, Tile
- Laundry Description
- Cabinets, Sink, Inside Room
- Dining Description
- Formal Room
- Kitchen Description
- Granite Counter
- Kitchen Appliances
- Built-In Electric Oven, Built-In Refrigerator, Dishwasher, Disposal, Electric Cook Top
- Number of Fireplaces
- 3
- Fireplace Description
- Living Room, Master Bedroom, Family Room, Gas Piped, Gas Starter
- HOA
- Yes
- Road Description
- Paved
- Cooling
- Ceiling Fan(s), Central
- Heat
- Central, Fireplace(s)
- Water
- Meter on Site, Public
- Utilities
- Cable Connected
- Sewer
- In & Connected
- Restrictions
- Signs, Parking
Mortgage Calculator
Listing courtesy of Windermere Signature Properties El Dorado Hills/Folsom.

All measurements and all calculations of area (i.e., Sq Ft and Acreage) are approximate. Broker has represented to MetroList that Broker has a valid listing signed by seller authorizing placement in the MLS. Above information is provided by Seller and/or other sources and has not been verified by Broker. Copyright 2025 MetroList Services, Inc. The data relating to real estate for sale on this web site comes in part from the Broker Reciprocity Program of MetroList® MLS. All information has been provided by seller/other sources and has not been verified by broker. All interested persons should independently verify the accuracy of all information. Last updated .
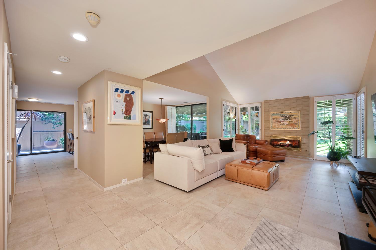
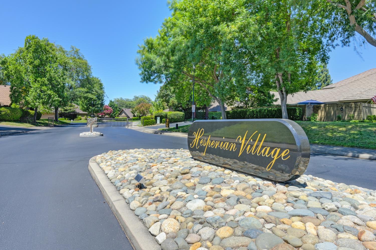
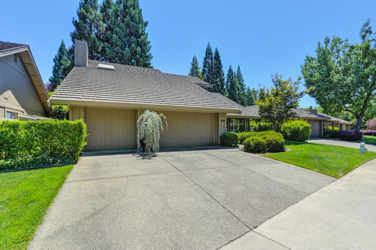
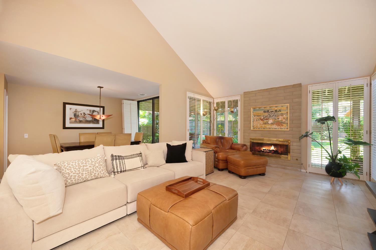
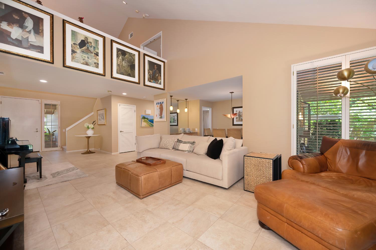
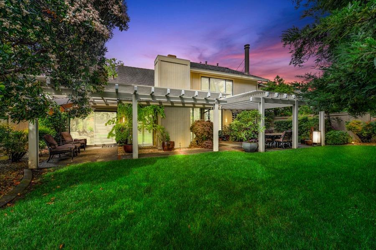
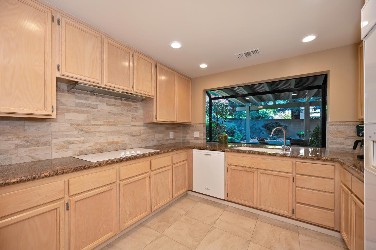
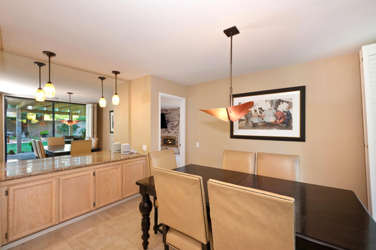
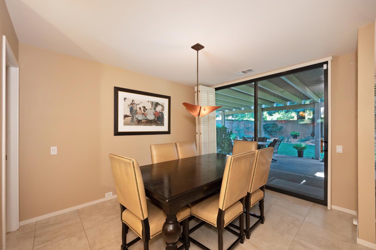
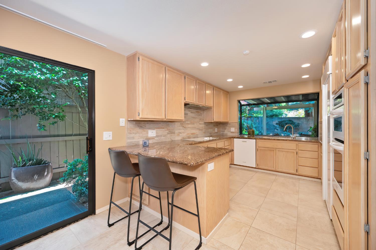
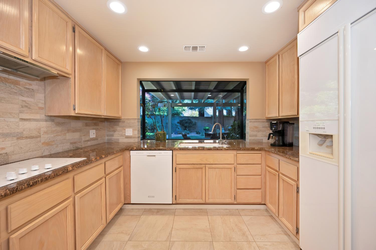
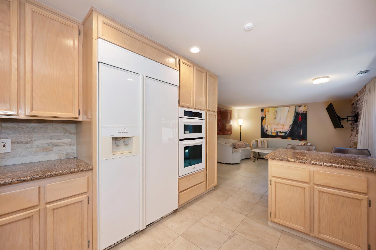
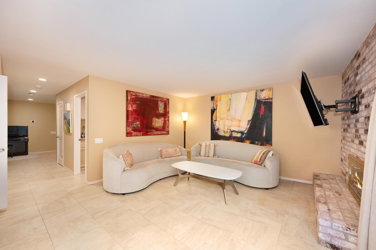
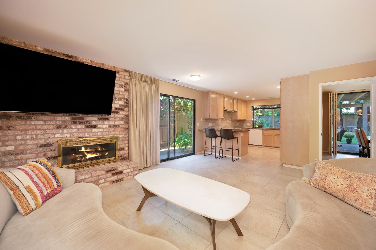
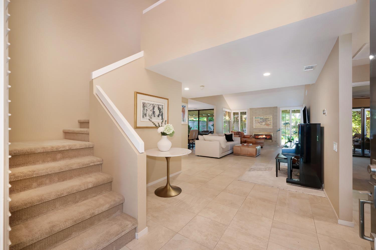
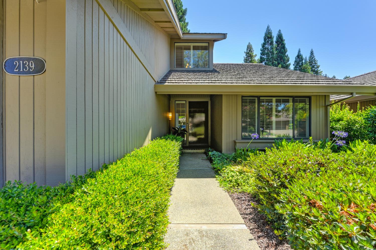
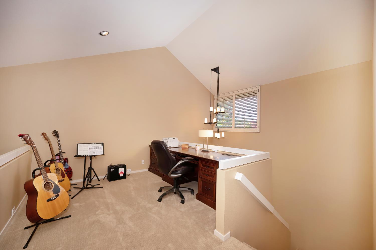
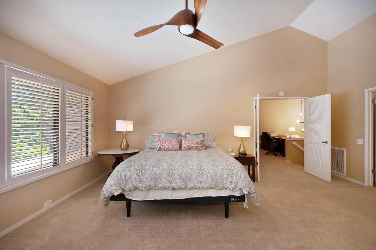
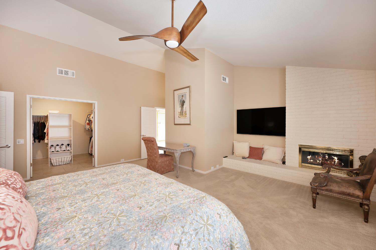
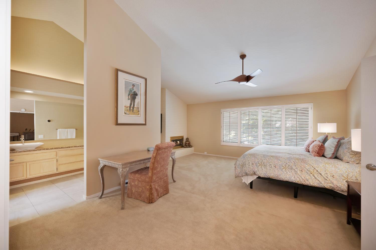
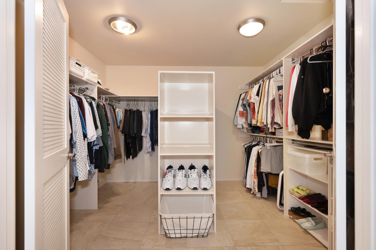
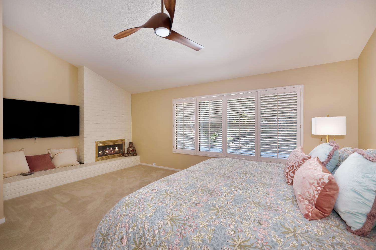
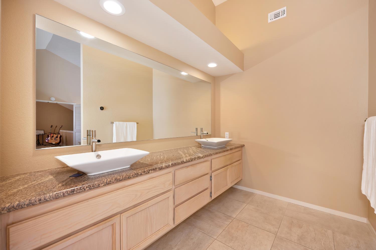
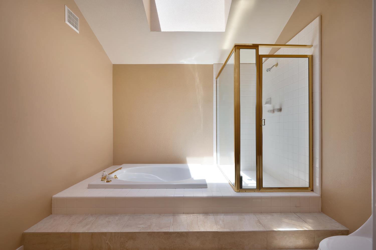
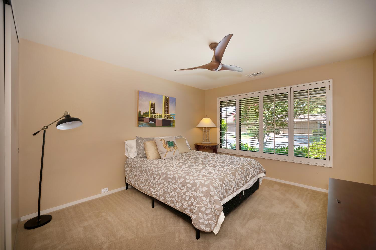
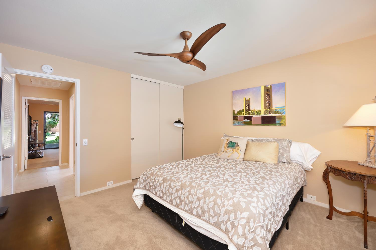
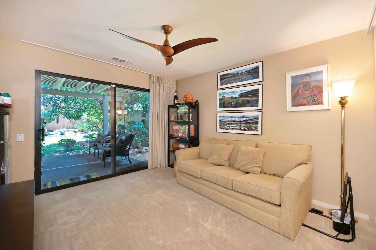
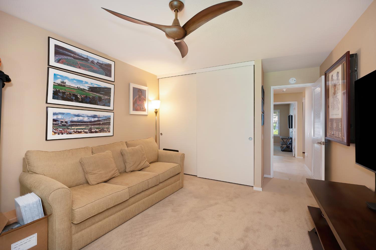
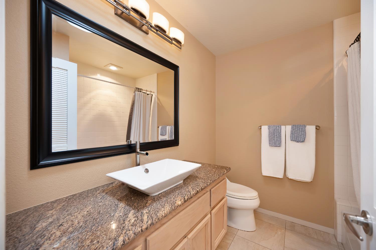
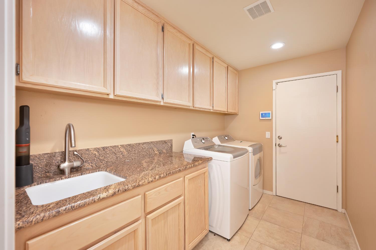
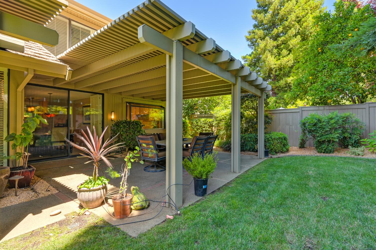
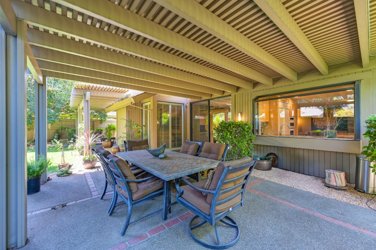
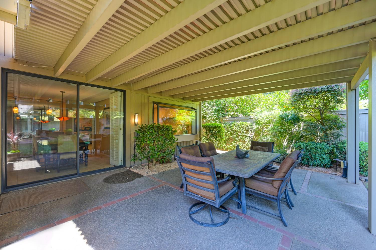
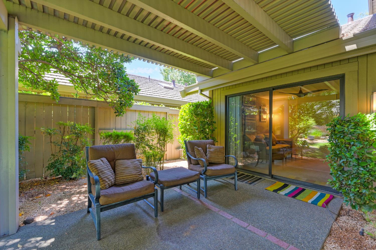
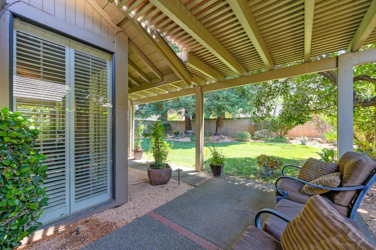
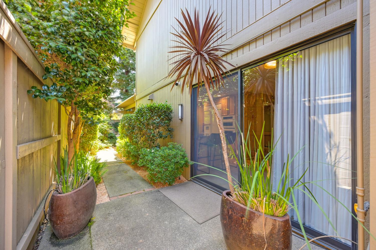
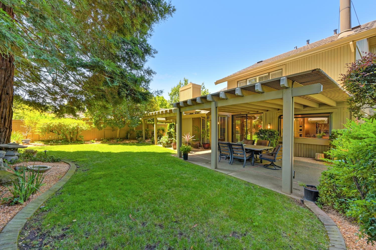
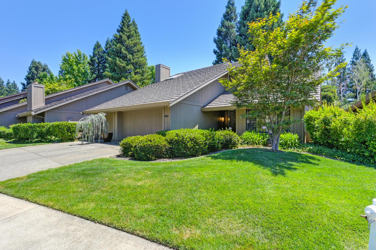
/u.realgeeks.media/dorroughrealty/1.jpg)