3800 William Way, Sacramento, CA 95821
- $559,900
- 3
- BD
- 2
- Full Baths
- 2,057
- SqFt
- List Price
- $559,900
- MLS#
- 225099005
- Status
- ACTIVE
- Bedrooms
- 3
- Bathrooms
- 2
- Living Sq. Ft
- 2,057
- Square Footage
- 2057
- Type
- Single Family Residential
- Zip
- 95821
- City
- Sacramento
Property Description
This adorable 3 bed, 2 bath ranch-style gem, spanning 2057sqft on a .023 acre lot, blends mid century charm with modern updates! Step into a bright, open-concept living space with large picture windows giving off an abundance of natural light. The large family room, perfect for gatherings, flows into the kitchen featuring stainless steel appliances and ample cabinetry. The primary suite is a serene escape with an en-suite bathroom and a large walk in closet, while two other spacious bedrooms offer flexibility for family, guests or a home office. Outside the expansive backyard is ideal for entertaining on the deck or covered patio. Consider the possibility of adding an ADU for potential income, or multi-generational living. The spacious drive offers possible RV parking. Recent upgrades include a newer HVAC system (last two years) newer dual pane vinyl windows throughout, fresh exterior paint, and a two car garage with a fresh epoxy-painted floor, ample storage cabinets and work space. Minutes from I-80, shopping, schools parks, public transportation and downtown Sacramento.
Additional Information
- Land Area (Acres)
- 0.23
- Year Built
- 1953
- Subtype
- Single Family Residence
- Subtype Description
- Detached
- Style
- Ranch
- Construction
- Fiberglass Siding, Wood
- Foundation
- Raised
- Stories
- 1
- Garage Spaces
- 2
- Garage
- Garage Door Opener, Garage Facing Front
- Baths Other
- Skylight/Solar Tube, Tub w/Shower Over
- Master Bath
- Shower Stall(s)
- Floor Coverings
- Wood
- Laundry Description
- In Garage
- Dining Description
- Dining/Living Combo
- Kitchen Description
- Breakfast Area, Synthetic Counter
- Kitchen Appliances
- Free Standing Refrigerator, Dishwasher, Disposal, Free Standing Electric Range
- Number of Fireplaces
- 2
- Fireplace Description
- Brick, Living Room, Family Room, Wood Burning, Wood Stove
- Cooling
- Ceiling Fan(s), Central
- Heat
- Central
- Water
- Public
- Utilities
- Cable Available, Public
- Sewer
- Public Sewer
Mortgage Calculator
Listing courtesy of Better Homes and Gardens RE.

All measurements and all calculations of area (i.e., Sq Ft and Acreage) are approximate. Broker has represented to MetroList that Broker has a valid listing signed by seller authorizing placement in the MLS. Above information is provided by Seller and/or other sources and has not been verified by Broker. Copyright 2025 MetroList Services, Inc. The data relating to real estate for sale on this web site comes in part from the Broker Reciprocity Program of MetroList® MLS. All information has been provided by seller/other sources and has not been verified by broker. All interested persons should independently verify the accuracy of all information. Last updated .
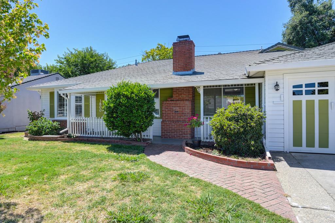
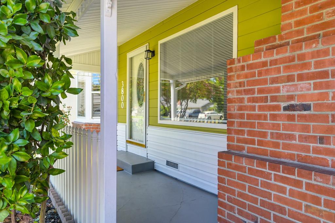
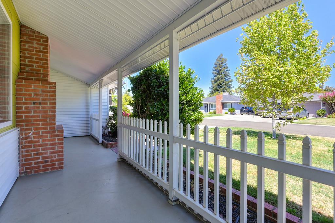
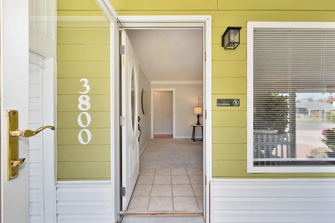


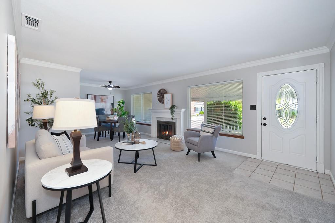
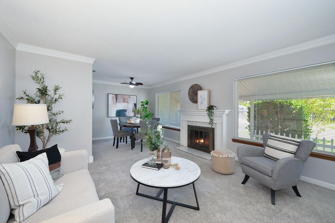

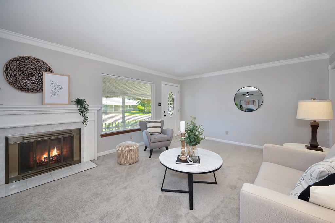
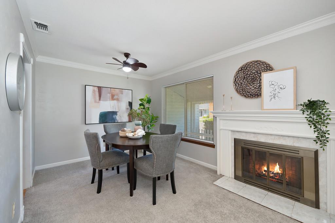

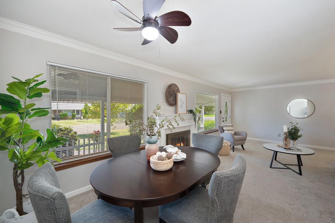
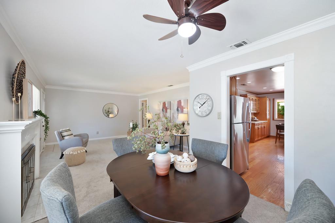
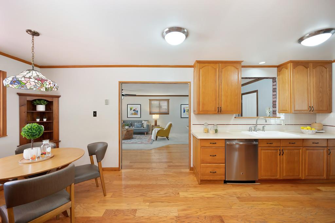
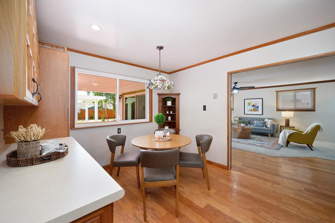
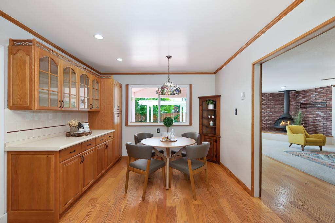
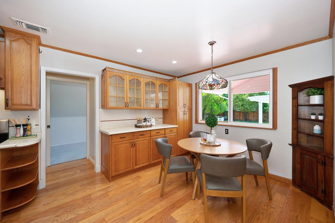
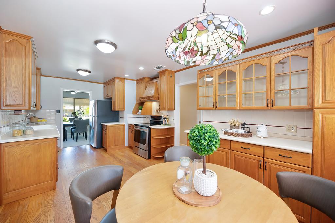
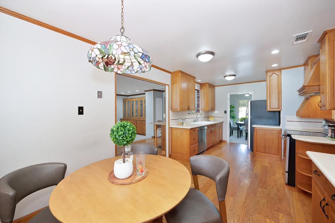
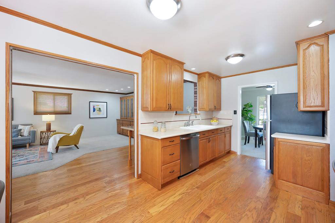
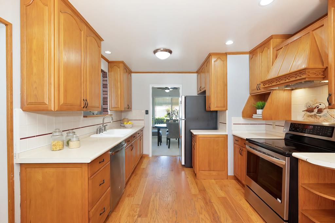
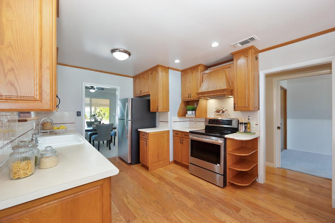
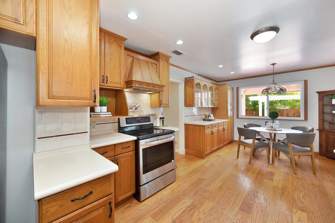
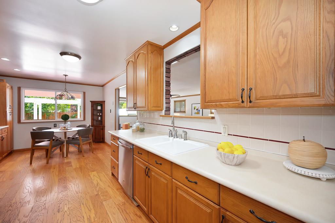
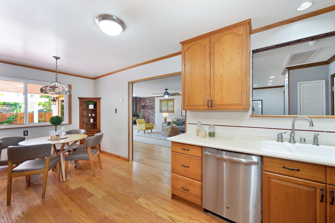
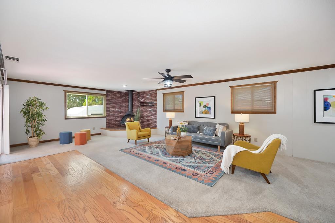
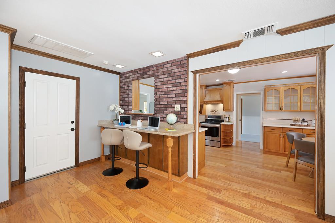
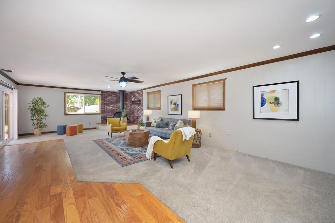
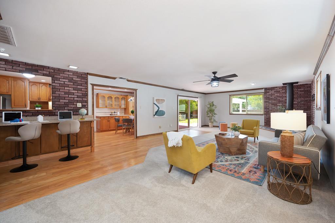
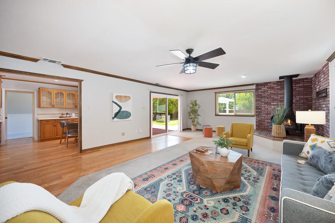
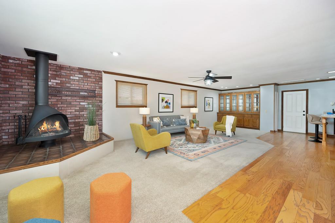

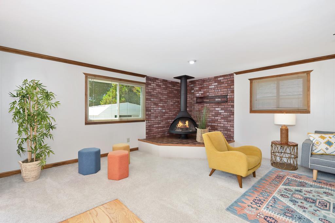
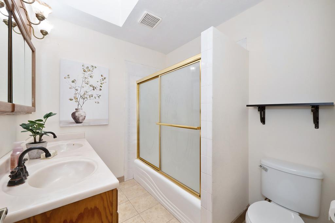
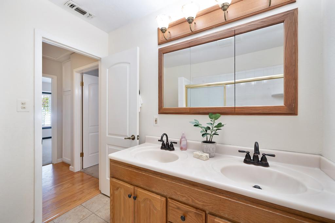
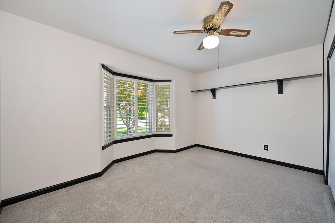
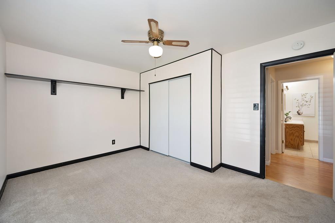
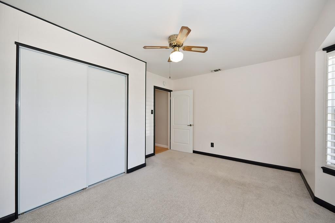
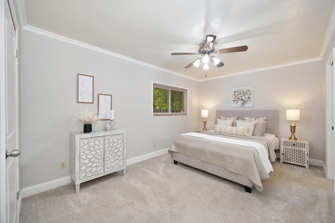

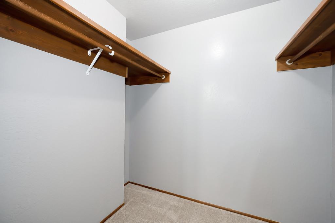
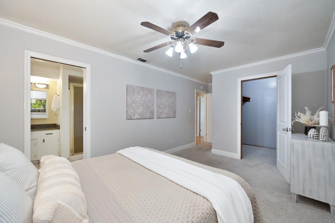
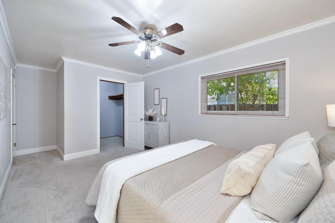
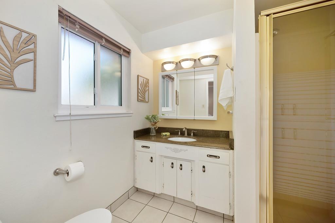
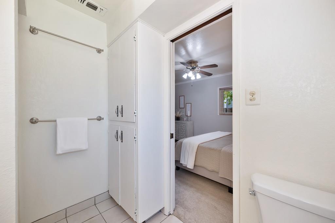
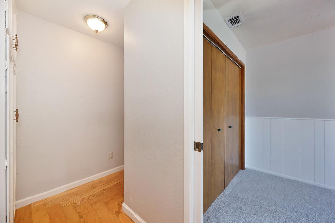
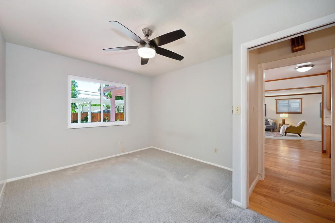
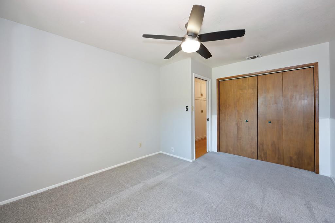
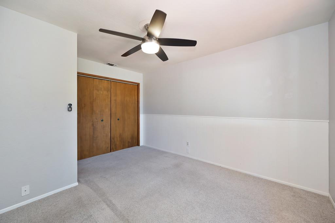
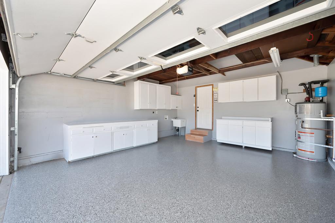
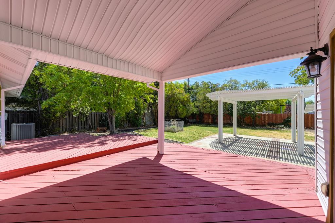
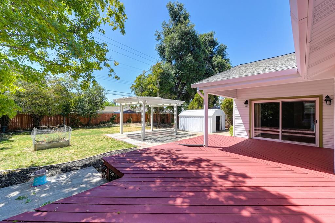
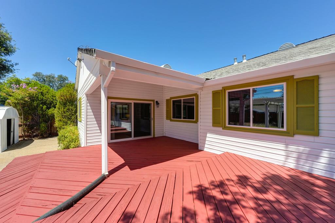
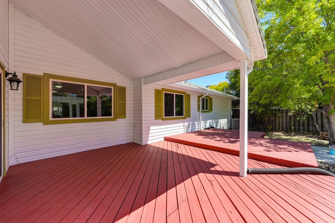
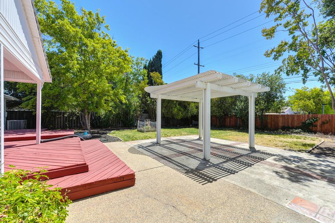
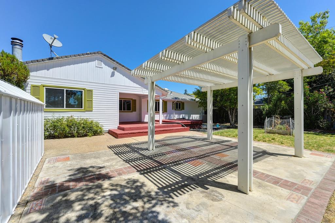
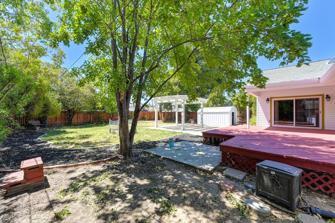
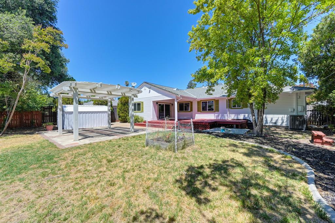
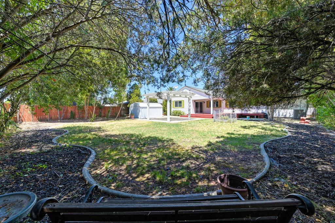
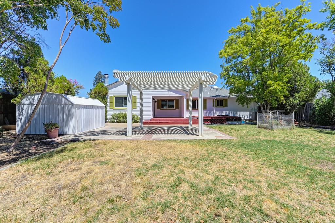
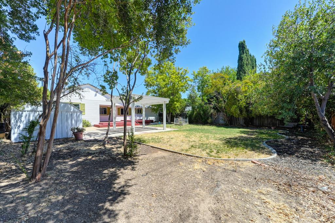
/u.realgeeks.media/dorroughrealty/1.jpg)