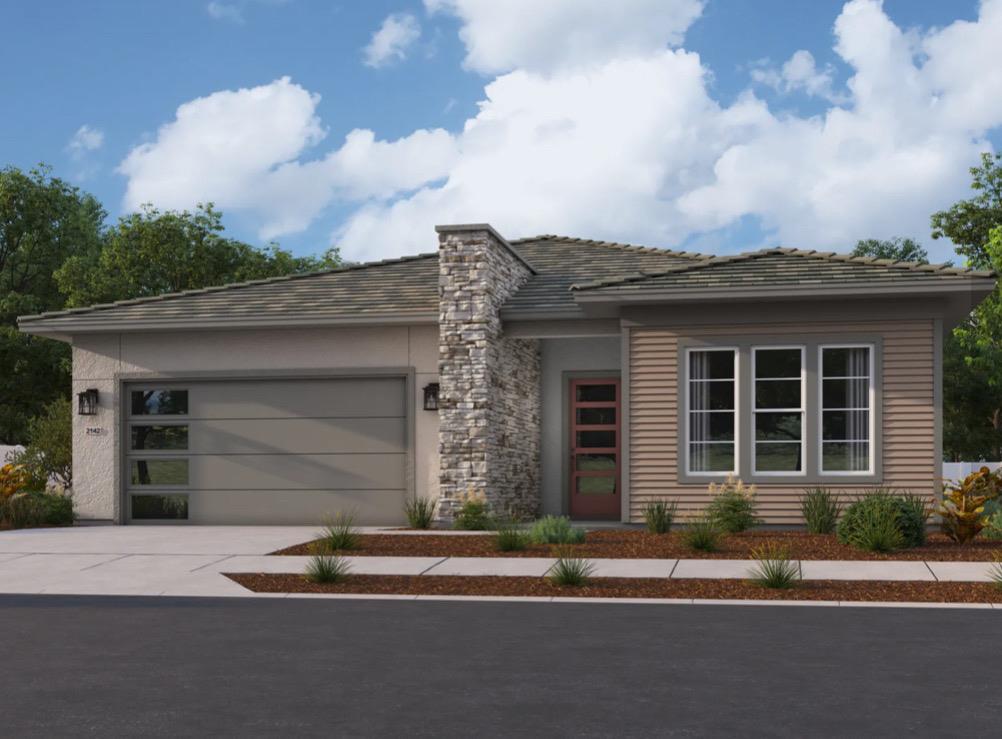9081 Elliott Springs Drive, Elk Grove, CA 95624
- $727,480
- 4
- BD
- 3
- Full Baths
- 2,142
- SqFt
- List Price
- $727,480
- MLS#
- 225099026
- Status
- ACTIVE
- Building / Subdivision
- Laurel At Elliott Springs
- Bedrooms
- 4
- Bathrooms
- 3
- Living Sq. Ft
- 2,142
- Square Footage
- 2142
- Type
- Single Family Residential
- Zip
- 95624
- City
- Elk Grove
Property Description
Plan 2142 is an eye-catching home from the inside out, with a spectacular single-level layout and a phenomenal exterior, accompanied by an elongated front porch and a timeless facade. this plan boasts 4 sizable bedrooms, 3 bathrooms, a 2-car garage. the main living area, which features an open-concept combination of the gourmet kitchen, the sizable family room and the charming dining area. The kitchen is accompanied by a massive island for maximum counter space and additional seating, as well as top-tier appliances and nearly endless cabinetry. The covered back patio is located just off the family room and primary suite, and it provides yet another ample outside space in this remarkable layoutperfectly combining indoor and outdoor lifestyles under one roof.
Additional Information
- Land Area (Acres)
- 0.1388
- Year Built
- 2025
- Subtype
- Single Family Residence
- Subtype Description
- Detached
- Construction
- Stucco, Wood
- Foundation
- Slab
- Stories
- 1
- Garage Spaces
- 2
- Garage
- 24'+ Deep Garage, Attached
- House FAces
- West
- Baths Other
- Shower Stall(s), Window
- Floor Coverings
- Laminate
- Laundry Description
- Cabinets
- Dining Description
- Dining/Family Combo
- Kitchen Description
- Pantry Cabinet, Pantry Closet, Island w/Sink
- Kitchen Appliances
- ENERGY STAR Qualified Appliances
- Cooling
- Central
- Heat
- Central
- Water
- Public
- Utilities
- Electric, Natural Gas Connected
- Sewer
- Public Sewer
Mortgage Calculator
Listing courtesy of Elliott Homes.

All measurements and all calculations of area (i.e., Sq Ft and Acreage) are approximate. Broker has represented to MetroList that Broker has a valid listing signed by seller authorizing placement in the MLS. Above information is provided by Seller and/or other sources and has not been verified by Broker. Copyright 2025 MetroList Services, Inc. The data relating to real estate for sale on this web site comes in part from the Broker Reciprocity Program of MetroList® MLS. All information has been provided by seller/other sources and has not been verified by broker. All interested persons should independently verify the accuracy of all information. Last updated .

/u.realgeeks.media/dorroughrealty/1.jpg)