5306 Wadsworth Way, Sacramento, CA 95835
- $565,000
- 3
- BD
- 2
- Full Baths
- 1
- Half Bath
- 1,854
- SqFt
- List Price
- $565,000
- MLS#
- 225099310
- Status
- ACTIVE
- Building / Subdivision
- Northborough Ph 01 Village 04
- Bedrooms
- 3
- Bathrooms
- 2.5
- Living Sq. Ft
- 1,854
- Square Footage
- 1854
- Type
- Single Family Residential
- Zip
- 95835
- City
- Sacramento
Property Description
Welcome to your dream home in the sought-after Natomas Park community! This stunning residence boasts an impressive array of amenities, including access to the Natomas Park Association clubhouse with a state-of-the-art gym, recreation areas, and inviting swimming pools perfect for relaxation and fun. Inside, you'll find a spacious layout featuring a family room, dining room and living room that are perfect for entertaining friends or enjoying family gatherings. Upstairs, is a loft that could be used as game or media room, The second floor is designed for comfort, with double insulation throughout, ensuring the bedrooms remain quiet and peaceful. Step outside to your private backyard, which offers a lovely outdoor space for relaxation or play. The property backs onto a serene neighborhood green belt. There is a picturesque lake and pond, providing a tranquil setting with minimal traffic a few blocks away. With its convenient location near good schools, including the esteemed Natomas Charter School for The Performing and Fine Arts, parks, freeways, public transportation, shopping, downtown, and the airport, this home beautifully combines comfort, luxury, and accessibility. Don't miss out on the opportunity to make this beautiful home yours
Additional Information
- Land Area (Acres)
- 0.1111
- Year Built
- 1999
- Subtype
- Single Family Residence
- Subtype Description
- Tract
- Construction
- Stucco, Wood
- Foundation
- Slab
- Stories
- 2
- Garage Spaces
- 2
- Garage
- Attached, Restrictions, Garage Door Opener, Garage Facing Front, Interior Access
- House FAces
- North
- Baths Other
- Shower Stall(s), Tub w/Shower Over
- Master Bath
- Shower Stall(s), Double Sinks, Walk-In Closet
- Floor Coverings
- Carpet, Tile
- Laundry Description
- Electric, Gas Hook-Up, Inside Room
- Dining Description
- Dining/Living Combo
- Kitchen Description
- Pantry Cabinet, Quartz Counter
- Kitchen Appliances
- Free Standing Gas Range, Dishwasher, Microwave, Electric Water Heater
- Number of Fireplaces
- 1
- Fireplace Description
- Insert, Family Room, Gas Log
- HOA
- Yes
- Road Description
- Asphalt
- Cooling
- Ceiling Fan(s), Central
- Heat
- Central, Gas
- Water
- Meter Paid, Public
- Utilities
- Cable Available, Natural Gas Connected
- Sewer
- Sewer Connected & Paid, Public Sewer
- Restrictions
- Parking
Mortgage Calculator
Listing courtesy of White House Real Estate.

All measurements and all calculations of area (i.e., Sq Ft and Acreage) are approximate. Broker has represented to MetroList that Broker has a valid listing signed by seller authorizing placement in the MLS. Above information is provided by Seller and/or other sources and has not been verified by Broker. Copyright 2025 MetroList Services, Inc. The data relating to real estate for sale on this web site comes in part from the Broker Reciprocity Program of MetroList® MLS. All information has been provided by seller/other sources and has not been verified by broker. All interested persons should independently verify the accuracy of all information. Last updated .
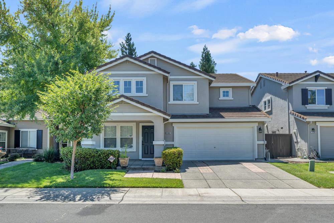
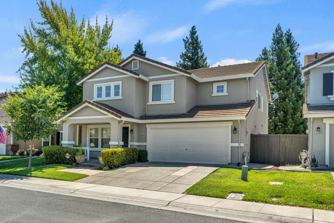
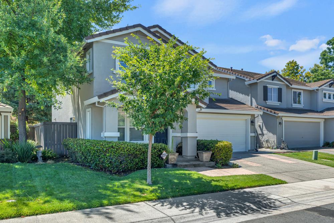
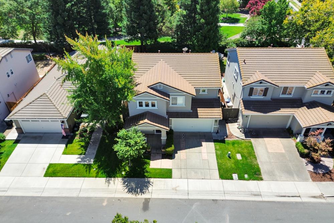
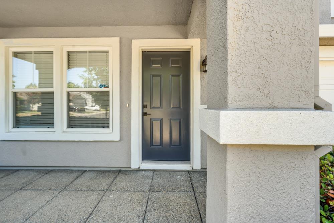
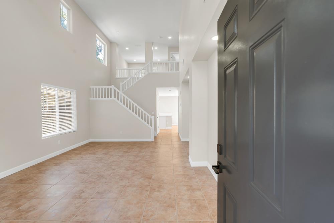
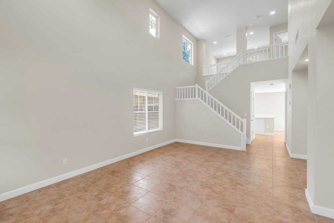
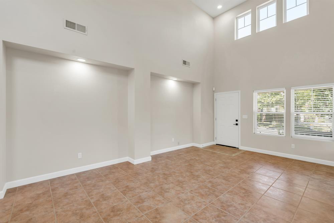
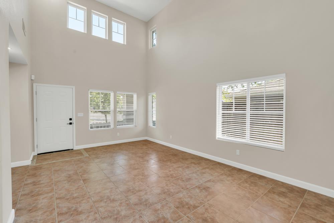
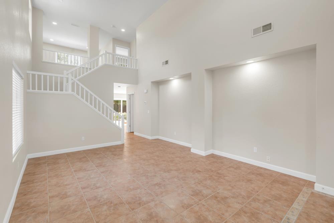
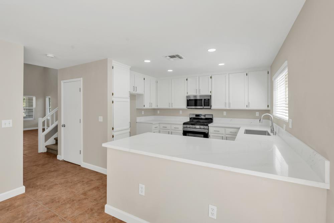
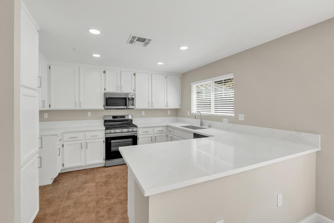
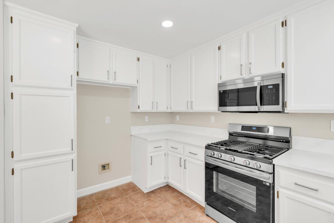
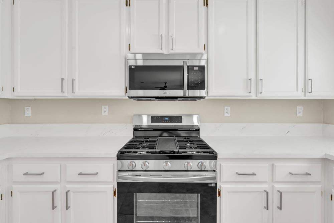
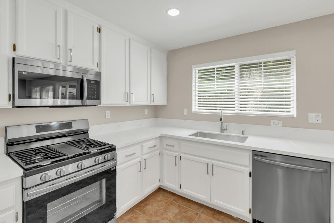
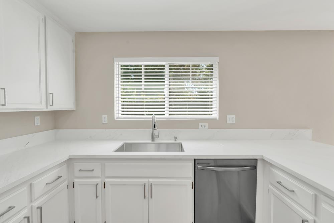
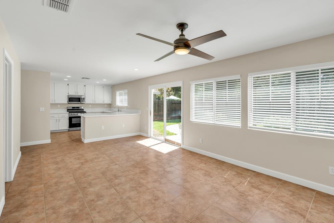
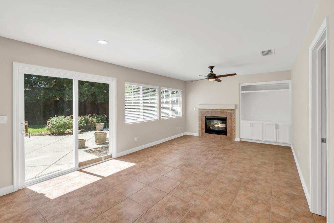
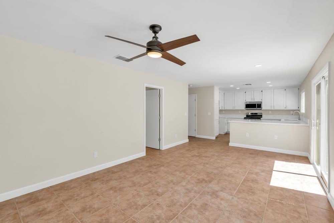
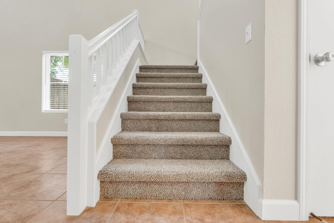
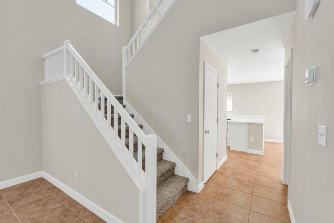
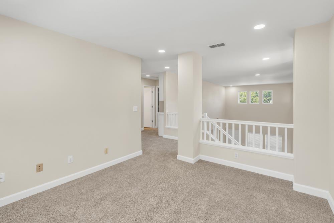
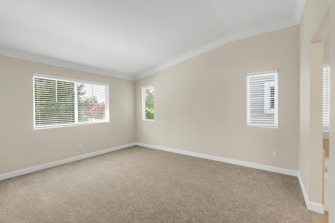
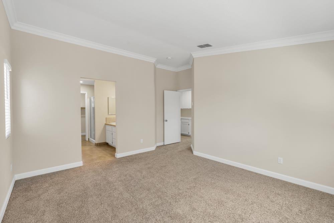
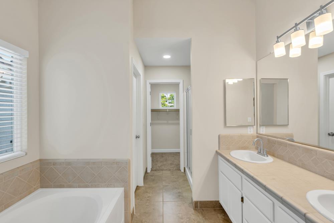
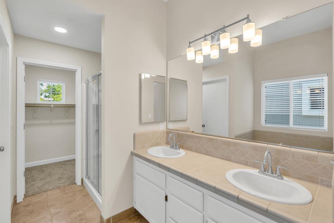
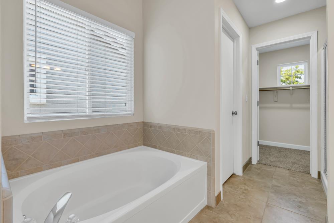
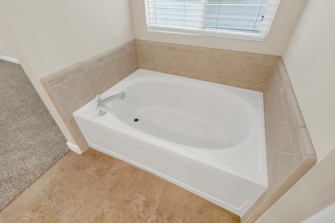
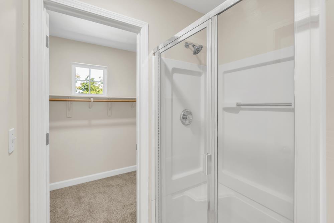
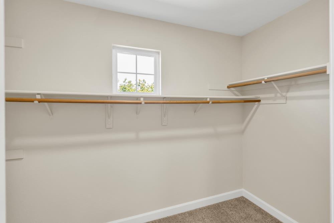
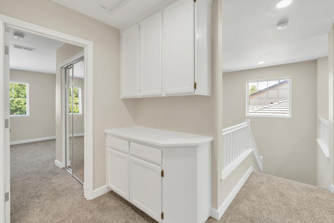
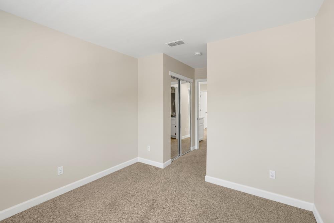
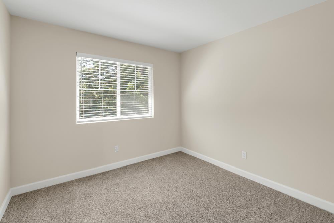
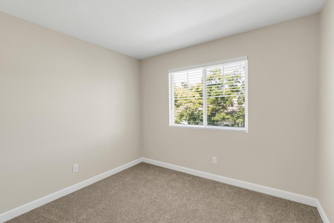
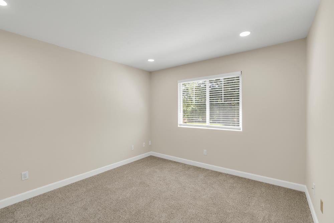
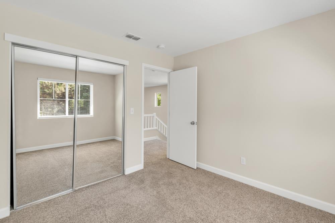
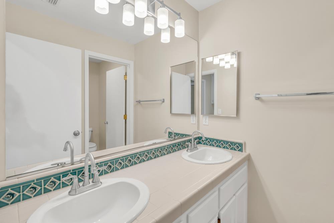
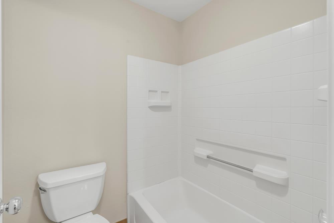
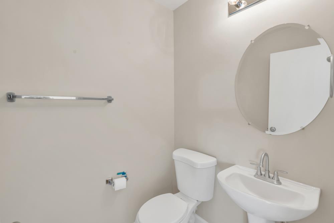
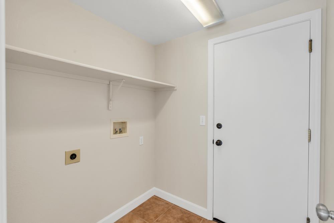
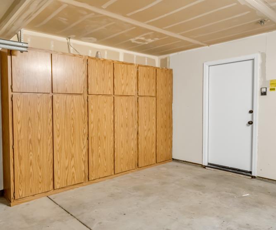
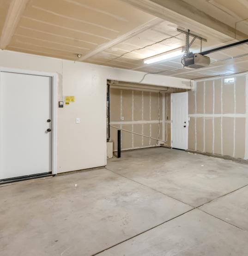
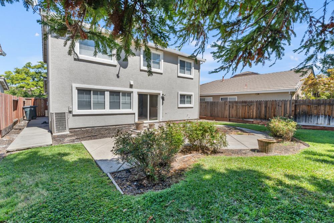
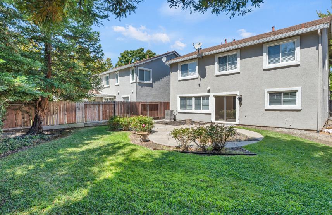
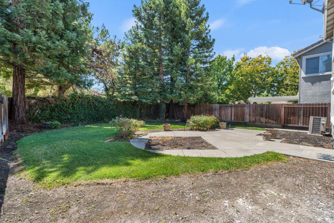
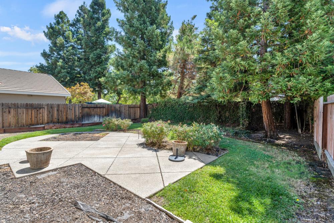
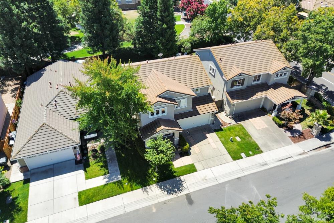
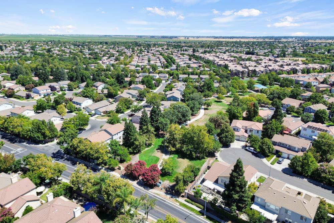
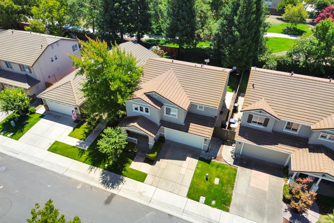
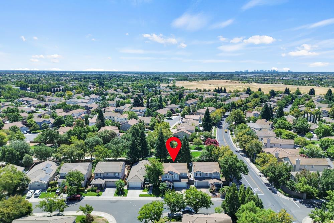
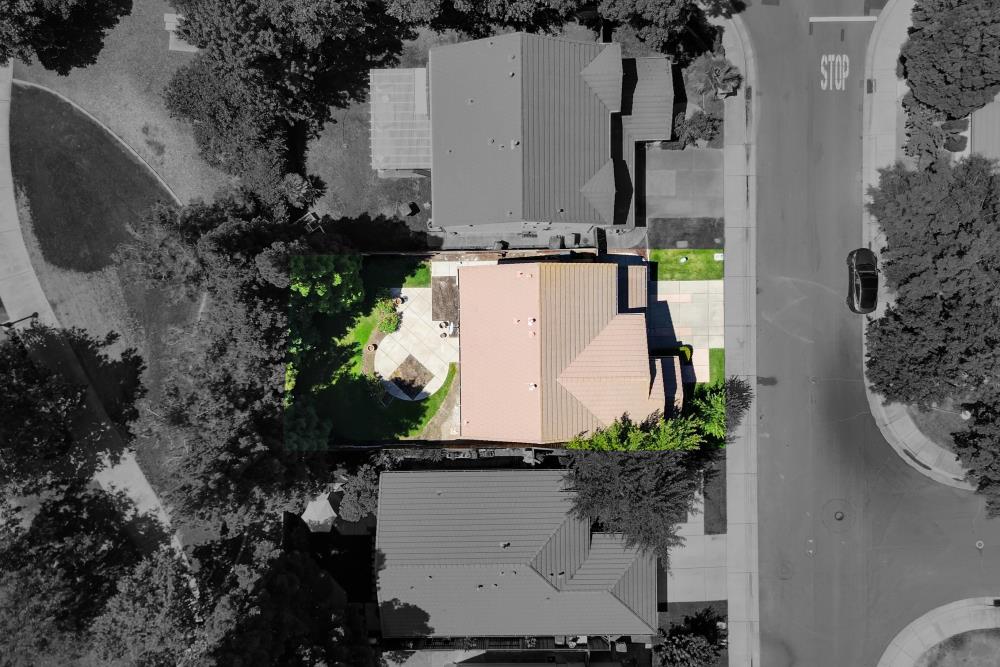
/u.realgeeks.media/dorroughrealty/1.jpg)