5104 Felicia Way, Elk Grove, CA 95758
- $599,000
- 4
- BD
- 2
- Full Baths
- 1
- Half Bath
- 1,795
- SqFt
- List Price
- $599,000
- Price Change
- ▼ $16,000 1756330564
- MLS#
- 225099406
- Status
- ACTIVE
- Bedrooms
- 4
- Bathrooms
- 2.5
- Living Sq. Ft
- 1,795
- Square Footage
- 1795
- Type
- Single Family Residential
- Zip
- 95758
- City
- Elk Grove
Property Description
Wow, Here is your HOME, an updated Dream Single-Family Move-In-Ready Home in the beautiful Laguna area of Elk Grove, and Elk Grove Unified School District. This house boasts a remodeling of a new kitchen, vanity furniture for all three bathrooms, and new interior and exterior paints. This is a perfect 4 bedrooms, 2.5 bathrooms, with an open floor plan that wonderfully connects the living room, dining, kitchen, and the family spaces for your convenience and comfort. The kitchen features beautiful quartz countertops and modern appliances, perfect for the home chef and entertaining guests. The kitchen is simply stylish, with a Waterfall Kitchen Sink and an Island counter. Downstairs and upstairs have brand-new laminate flooring to withstand high traffic, provide cleanliness, low maintenance and upkeep. There is a half bathroom downstairs for your guests. And the four bedrooms are upstairs, with a Master bedroom equipped with its own private balcony. The neighborhood is walkable and ideal for leisurely walks. There are conveniences for nearby shopping and several restaurant options. Apple Computer and other employers are located in this nice neighborhood. Don't miss this opportunity to live in Elk Grove's most desirable community.
Additional Information
- Land Area (Acres)
- 0.12190000000000001
- Year Built
- 1992
- Subtype
- Single Family Residence
- Subtype Description
- Detached
- Style
- See Remarks, Other
- Construction
- Stucco
- Foundation
- Concrete, Slab
- Stories
- 2
- Garage Spaces
- 2
- Garage
- Attached, Garage Door Opener, Garage Facing Front
- Baths Other
- Double Sinks, Tile, Window, Other
- Master Bath
- Closet, Double Sinks, Tile, Tub, Tub w/Shower Over, Walk-In Closet, Window
- Floor Coverings
- Laminate, Tile
- Laundry Description
- Cabinets, Gas Hook-Up, Ground Floor
- Dining Description
- Dining/Living Combo
- Kitchen Description
- Quartz Counter, Island
- Kitchen Appliances
- Built-In Gas Range, Dishwasher
- Number of Fireplaces
- 1
- Fireplace Description
- Wood Burning, Other
- Road Description
- Asphalt
- Misc
- Balcony
- Cooling
- Ceiling Fan(s), Central
- Heat
- Central
- Water
- Public
- Utilities
- Cable Available, Public, Cable Connected, Sewer Connected, Electric, Internet Available
- Sewer
- Sewer in Street
Mortgage Calculator
Listing courtesy of Comaax Financial.

All measurements and all calculations of area (i.e., Sq Ft and Acreage) are approximate. Broker has represented to MetroList that Broker has a valid listing signed by seller authorizing placement in the MLS. Above information is provided by Seller and/or other sources and has not been verified by Broker. Copyright 2025 MetroList Services, Inc. The data relating to real estate for sale on this web site comes in part from the Broker Reciprocity Program of MetroList® MLS. All information has been provided by seller/other sources and has not been verified by broker. All interested persons should independently verify the accuracy of all information. Last updated .
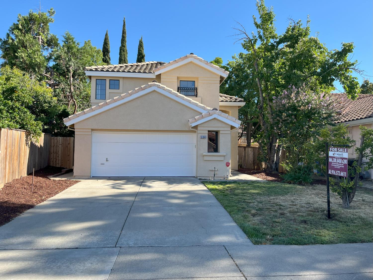
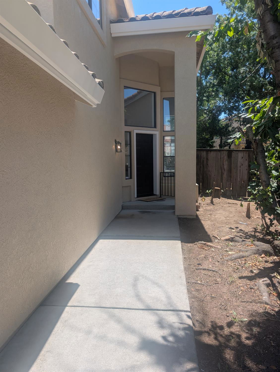
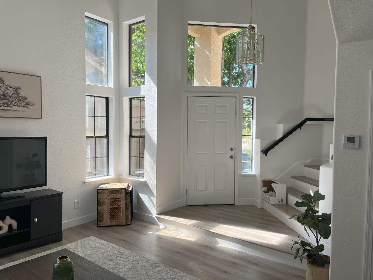
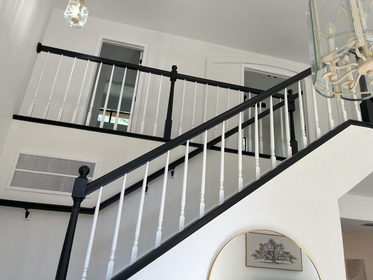
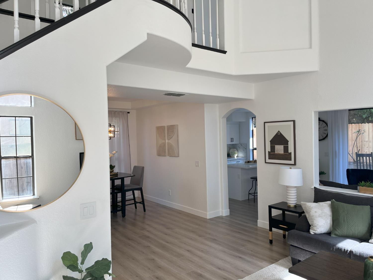
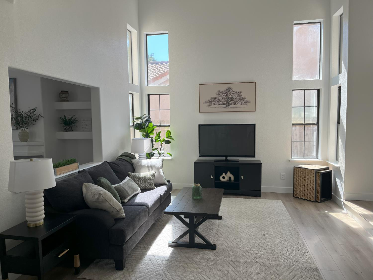
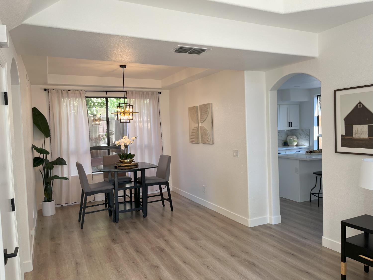
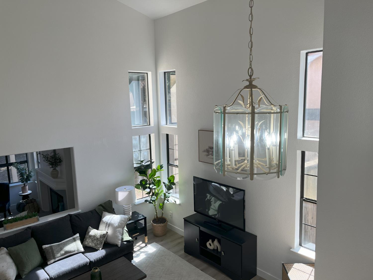
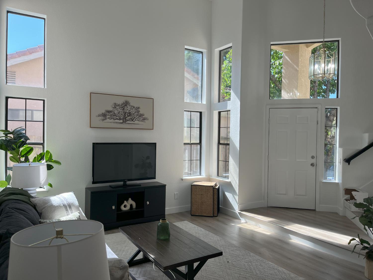
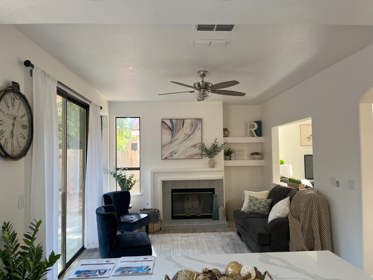
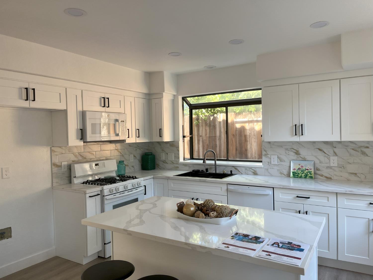
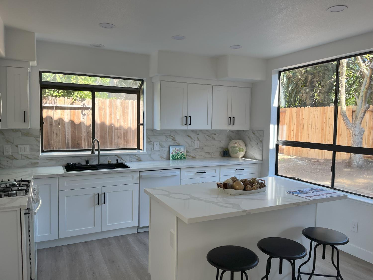
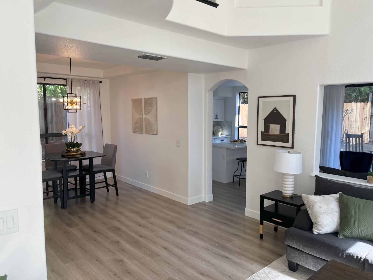
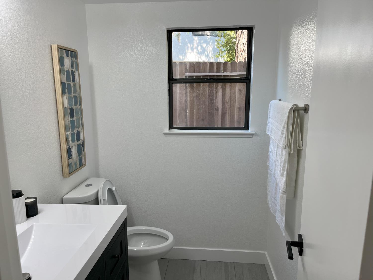
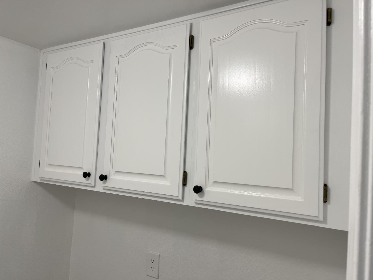
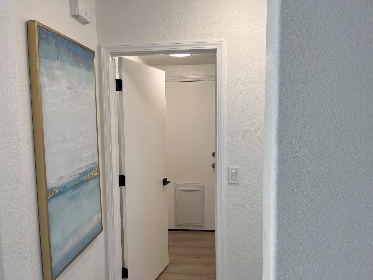
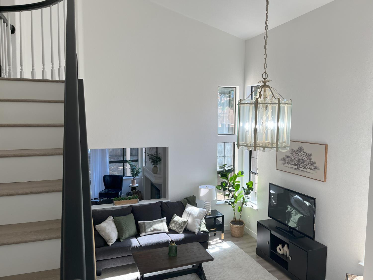
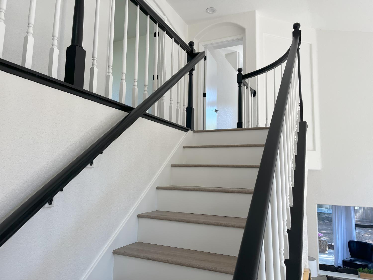
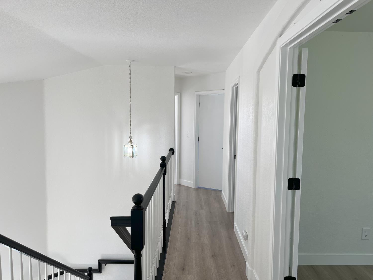
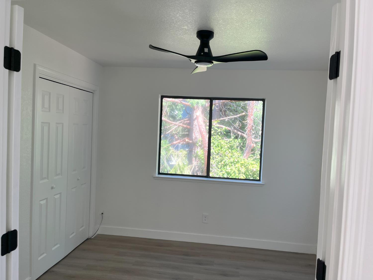
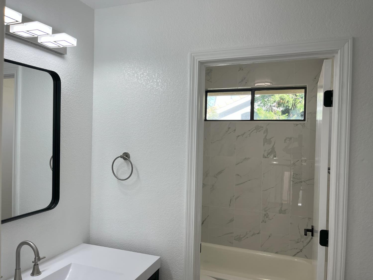
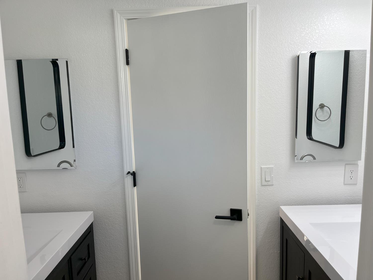
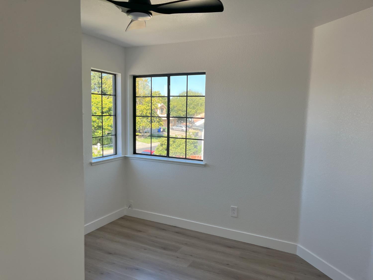
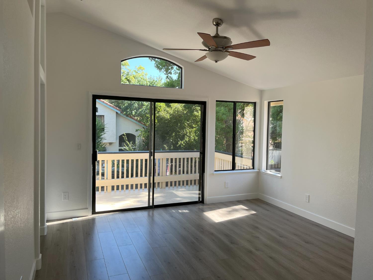
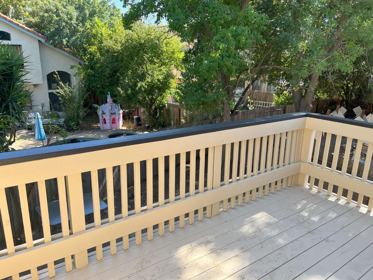
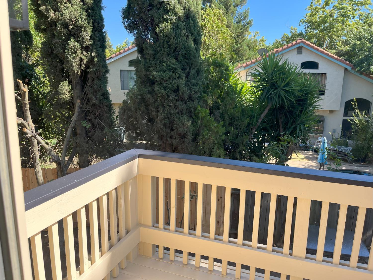
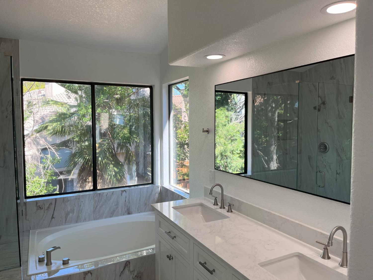
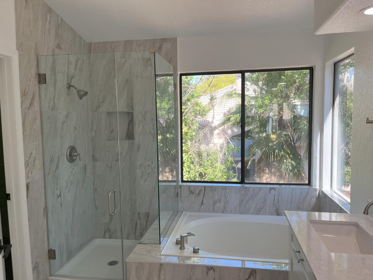
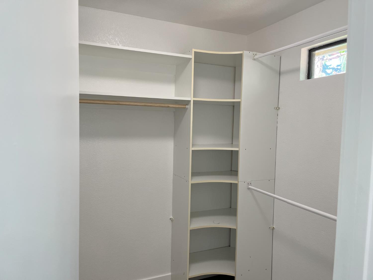
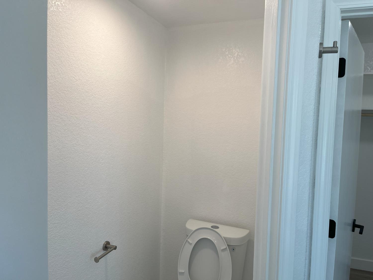
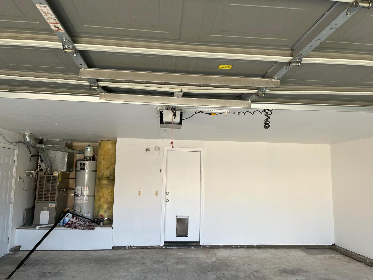
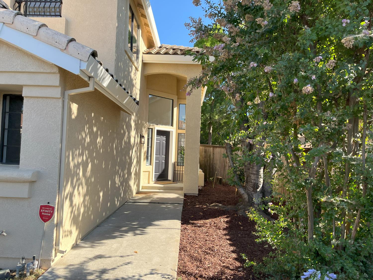
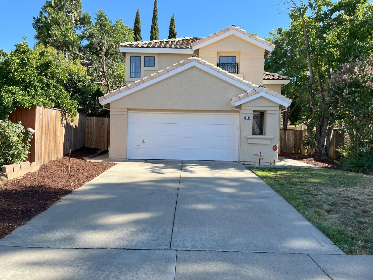
/u.realgeeks.media/dorroughrealty/1.jpg)