3523 Scotland Drive, Antelope, CA 95843
- $499,999
- 3
- BD
- 2
- Full Baths
- 1,755
- SqFt
- List Price
- $499,999
- MLS#
- 225099416
- Status
- ACTIVE
- Bedrooms
- 3
- Bathrooms
- 2
- Living Sq. Ft
- 1,755
- Square Footage
- 1755
- Type
- Single Family Residential
- Zip
- 95843
- City
- Antelope
Property Description
Welcome to 3523 Scotland Dr in beautiful Antelope, CA. A charming, move-in ready home that perfectly blends comfort, style, and easy living. Whether you're starting your homeownership journey or looking to downsize, this updated gem offers the ideal space to relax and enjoy life. Step into a bright, open floor plan featuring a fully remodeled kitchen with granite countertops, stainless steel appliances, and warm wood cabinetry. The renovated bathrooms add a modern touch, while the spacious bedrooms offer comfort and privacy. Every detail has been thoughtfully upgraded, so you can settle in without the hassle of renovations. Enjoy your morning coffee or evening breeze in the beautifully landscaped backyardperfect for gardening, entertaining, or simply unwinding. Located in a quiet, friendly neighborhood close to parks, shops, and everyday essentials, this home offers a low-maintenance lifestyle with all the right touches. Come see why 3523 Scotland Dr is the perfect place to call home!
Additional Information
- Land Area (Acres)
- 0.19
- Year Built
- 1978
- Subtype
- Single Family Residence
- Subtype Description
- Detached
- Style
- Ranch, Traditional
- Construction
- Stucco, Wood
- Foundation
- Slab
- Stories
- 1
- Garage Spaces
- 2
- Garage
- Attached, Garage Facing Front
- House FAces
- Southwest
- Baths Other
- Tub w/Shower Over
- Master Bath
- Shower Stall(s), Quartz
- Floor Coverings
- Carpet, Laminate, Tile
- Laundry Description
- Hookups Only, In Garage
- Dining Description
- Dining/Living Combo
- Kitchen Description
- Granite Counter
- Kitchen Appliances
- Free Standing Gas Range, Hood Over Range, Dishwasher, Disposal, Free Standing Gas Oven
- Cooling
- Central
- Heat
- Central
- Water
- Public
- Utilities
- Public, Sewer Connected
- Sewer
- Public Sewer
Mortgage Calculator
Listing courtesy of Redfin Corporation.

All measurements and all calculations of area (i.e., Sq Ft and Acreage) are approximate. Broker has represented to MetroList that Broker has a valid listing signed by seller authorizing placement in the MLS. Above information is provided by Seller and/or other sources and has not been verified by Broker. Copyright 2025 MetroList Services, Inc. The data relating to real estate for sale on this web site comes in part from the Broker Reciprocity Program of MetroList® MLS. All information has been provided by seller/other sources and has not been verified by broker. All interested persons should independently verify the accuracy of all information. Last updated .
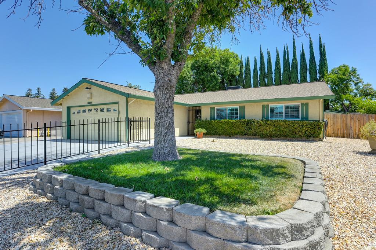
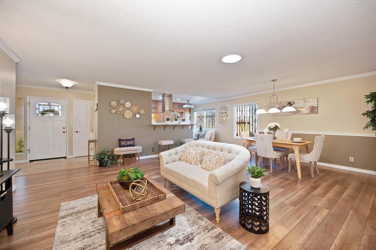
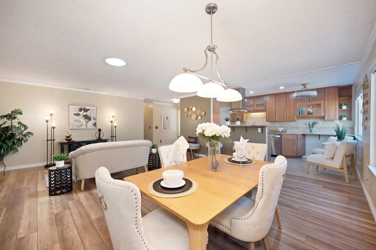
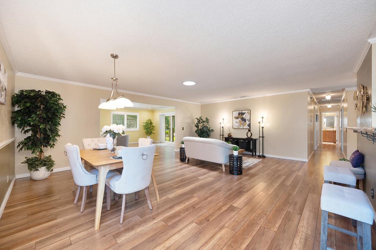
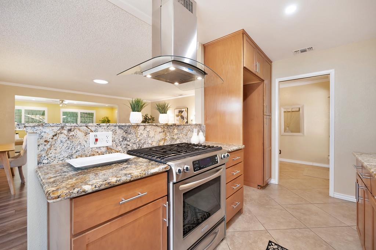
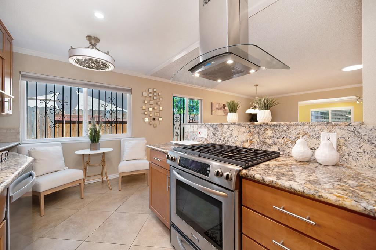
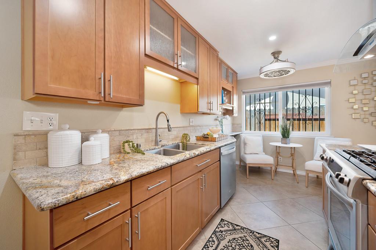
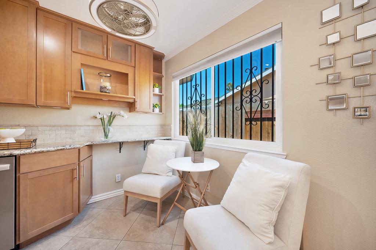
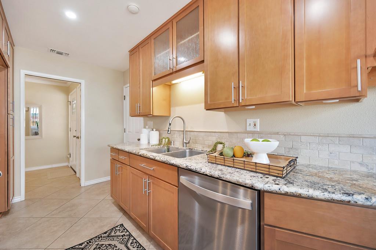
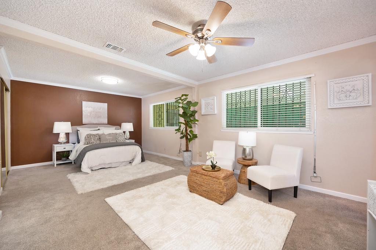
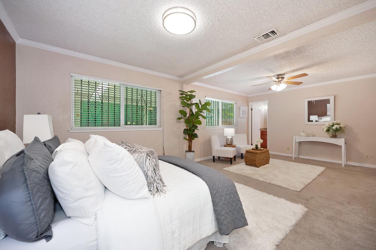
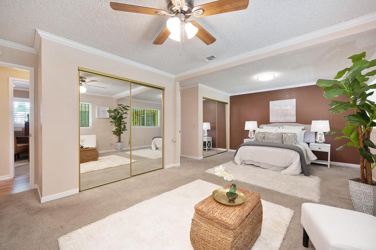
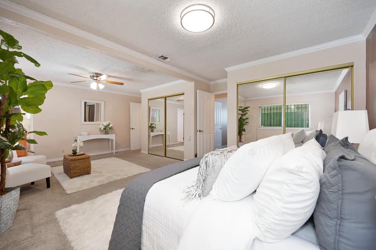
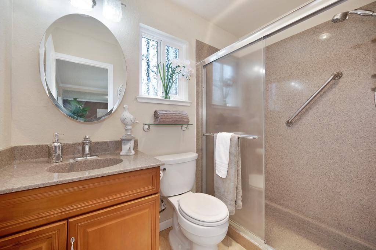
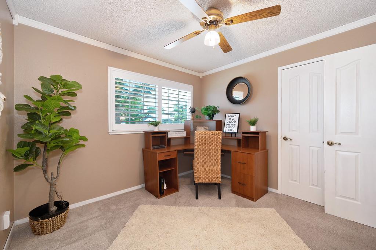
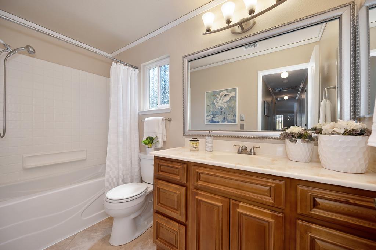
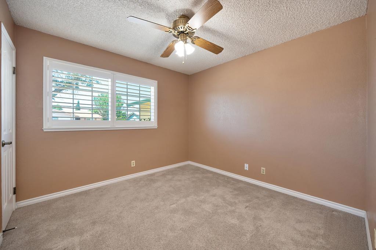
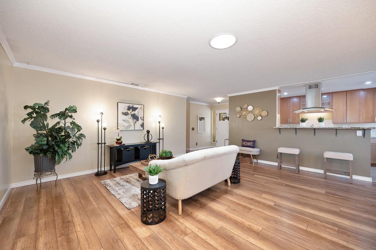
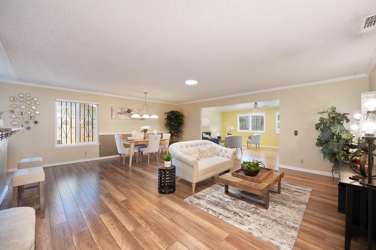
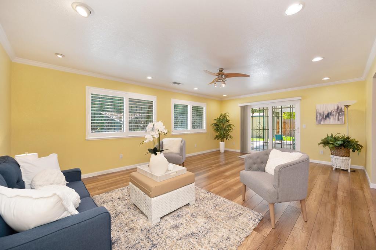
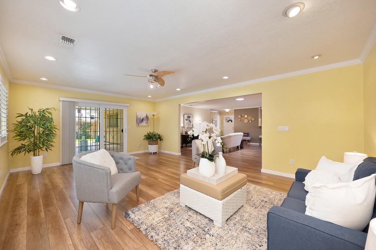
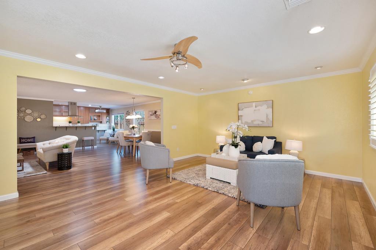
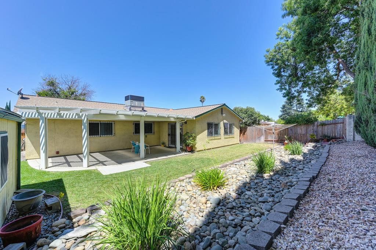
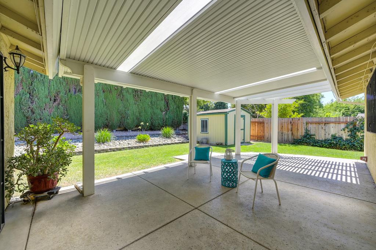
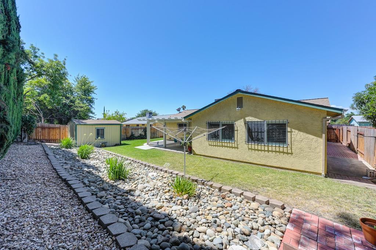
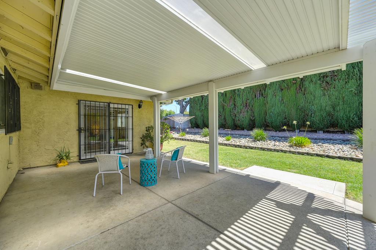
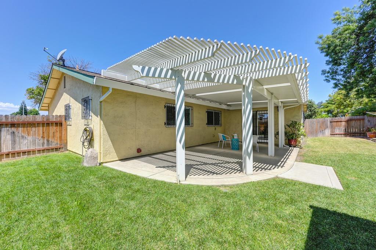
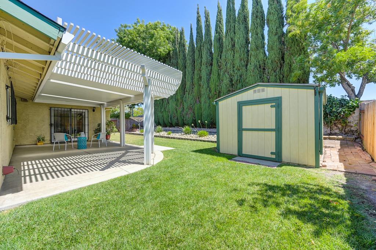
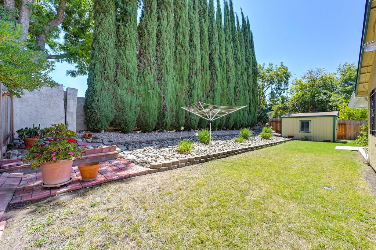
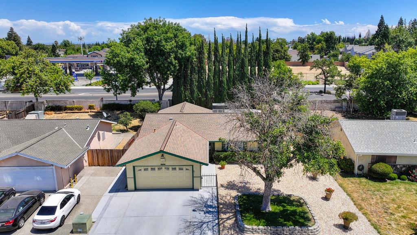
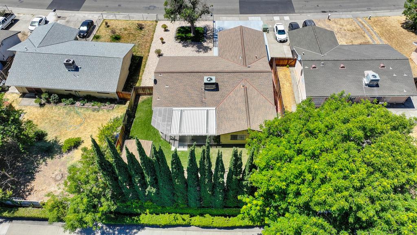
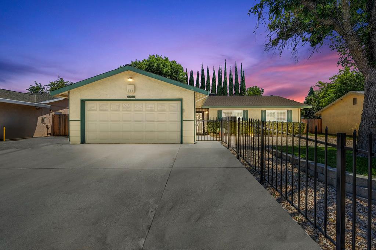
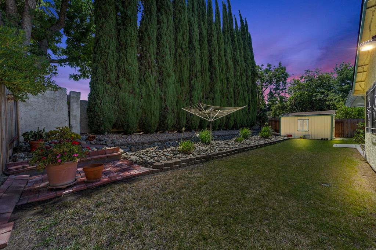
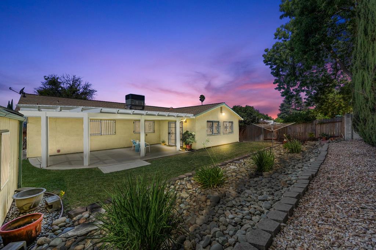
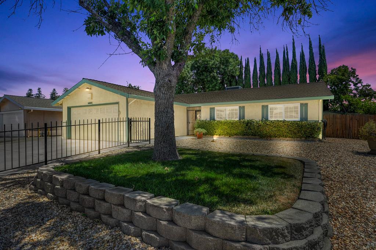
/u.realgeeks.media/dorroughrealty/1.jpg)