2721 16th Street, Sacramento, CA 95818
- $769,000
- 3
- BD
- 2
- Full Baths
- 1,138
- SqFt
- List Price
- $769,000
- MLS#
- 225099719
- Status
- ACTIVE
- Bedrooms
- 3
- Bathrooms
- 2
- Living Sq. Ft
- 1,138
- Square Footage
- 1138
- Type
- Single Family Residential
- Zip
- 95818
- City
- Sacramento
Property Description
Discover the charm and comfort of this beautifully updated 3-bedroom, 2-bath home in one of Sacramento's most desirable neighborhoods. Thoughtfully renovated, this residence features all-new dual-pane windows, central heating and air, a brand new electrical panel, and over $30,000 in plumbing upgradesoffering refined living with timeless appeal and peace of mind. The chef-inspired kitchen showcases premium Samsung stainless steel appliances, white shaker cabinetry, and elegant quartz countertopsperfect for both everyday use and entertaining. Warm wood flooring flows throughout the home, complementing a cozy living room anchored by a classic fireplace. The spa-like primary suite is a peaceful retreat, featuring a modern bath with high-end finishes, while the second full bathroom offers a convenient tub-over-shower layout. The versatile side entrance leads to a single-car garage with an integrated workshopideal for hobbies, storage, or creative use. Outdoors, enjoy all-new landscaping, fresh hardscape, and a newly poured driveway. The private backyard is an inviting oasis with mature fruit trees and a generous patio, perfect for al fresco dining or weekend BBQs. Located just minutes from downtown and I-5 access, and walkable to Land Park's local favorites.
Additional Information
- Land Area (Acres)
- 0.1
- Year Built
- 1928
- Subtype
- Single Family Residence
- Subtype Description
- Detached
- Construction
- Stucco, Wood
- Foundation
- Raised
- Stories
- 1
- Garage Spaces
- 1
- Garage
- Garage Door Opener, Uncovered Parking Spaces 2+
- Baths Other
- Stone, Tile, Tub w/Shower Over
- Floor Coverings
- Carpet, Laminate, Stone, Tile
- Laundry Description
- Inside Area
- Dining Description
- Breakfast Nook, Dining Bar, Dining/Family Combo
- Kitchen Description
- Pantry Closet, Island, Stone Counter
- Number of Fireplaces
- 1
- Fireplace Description
- Family Room
- Cooling
- Central
- Heat
- Central
- Water
- Meter on Site, Private
- Utilities
- Public
- Sewer
- In & Connected
Mortgage Calculator
Listing courtesy of House Real Estate.

All measurements and all calculations of area (i.e., Sq Ft and Acreage) are approximate. Broker has represented to MetroList that Broker has a valid listing signed by seller authorizing placement in the MLS. Above information is provided by Seller and/or other sources and has not been verified by Broker. Copyright 2025 MetroList Services, Inc. The data relating to real estate for sale on this web site comes in part from the Broker Reciprocity Program of MetroList® MLS. All information has been provided by seller/other sources and has not been verified by broker. All interested persons should independently verify the accuracy of all information. Last updated .
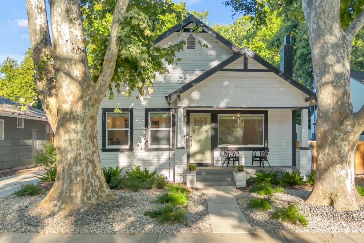
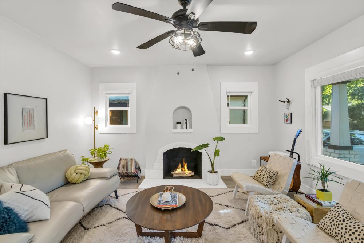
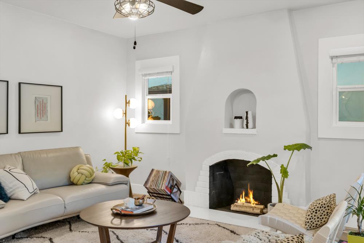
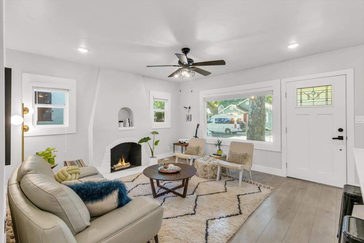
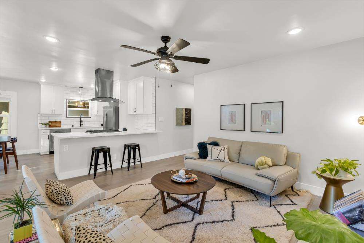
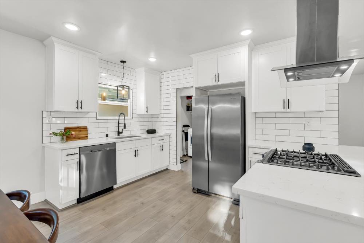
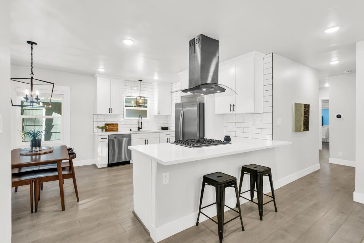
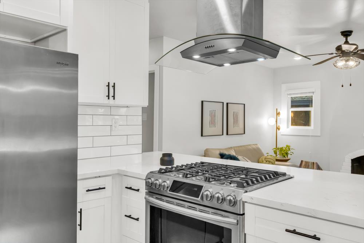
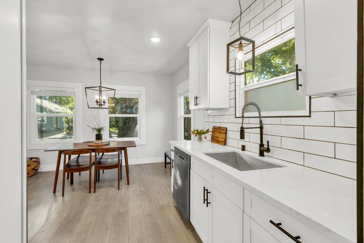
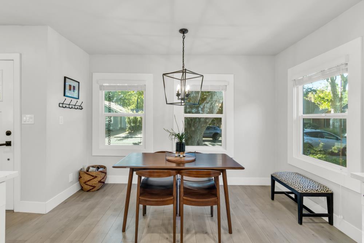
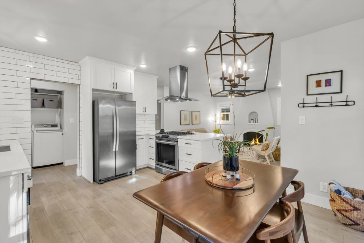
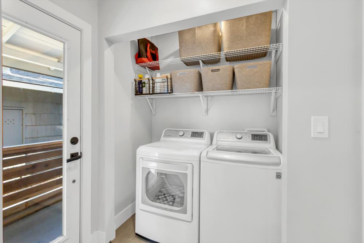
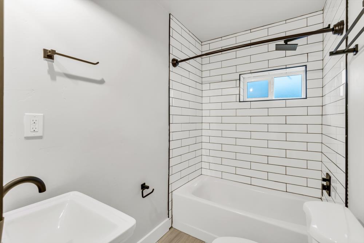
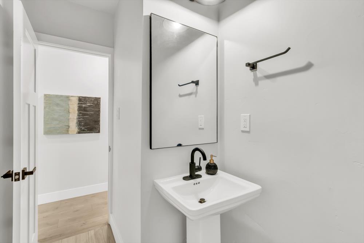
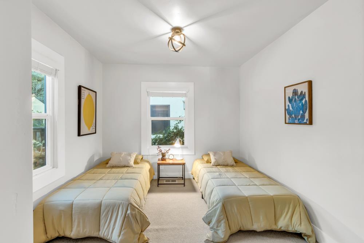
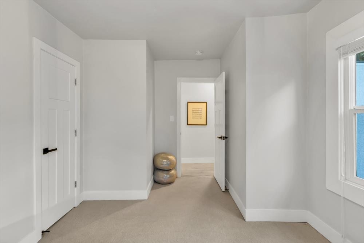
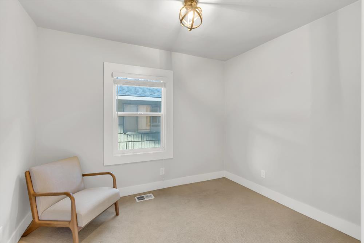
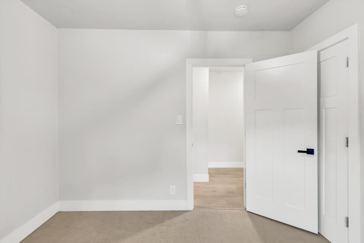
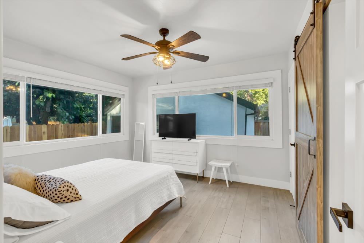
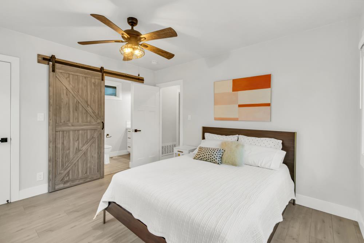
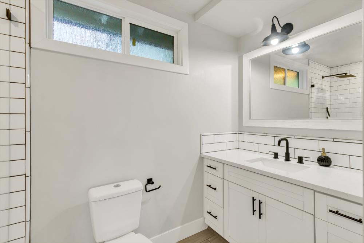
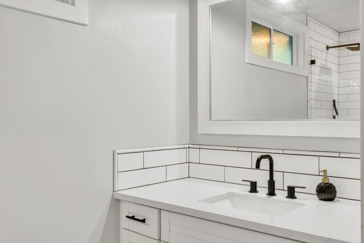
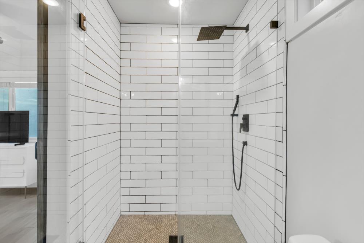
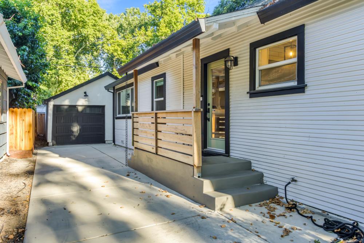
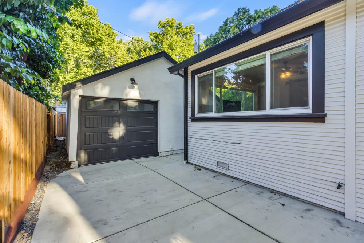
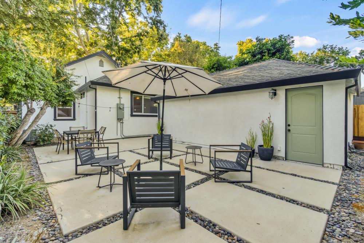
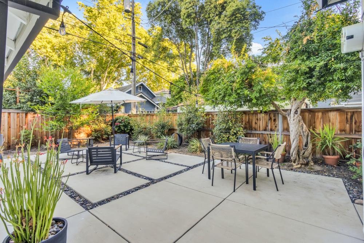
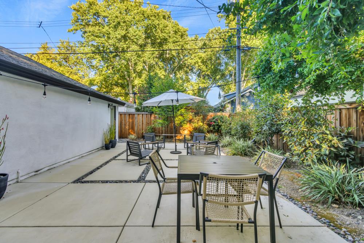
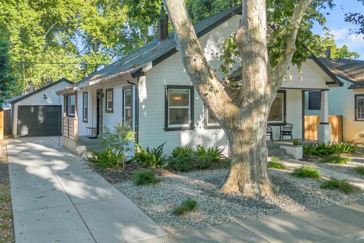
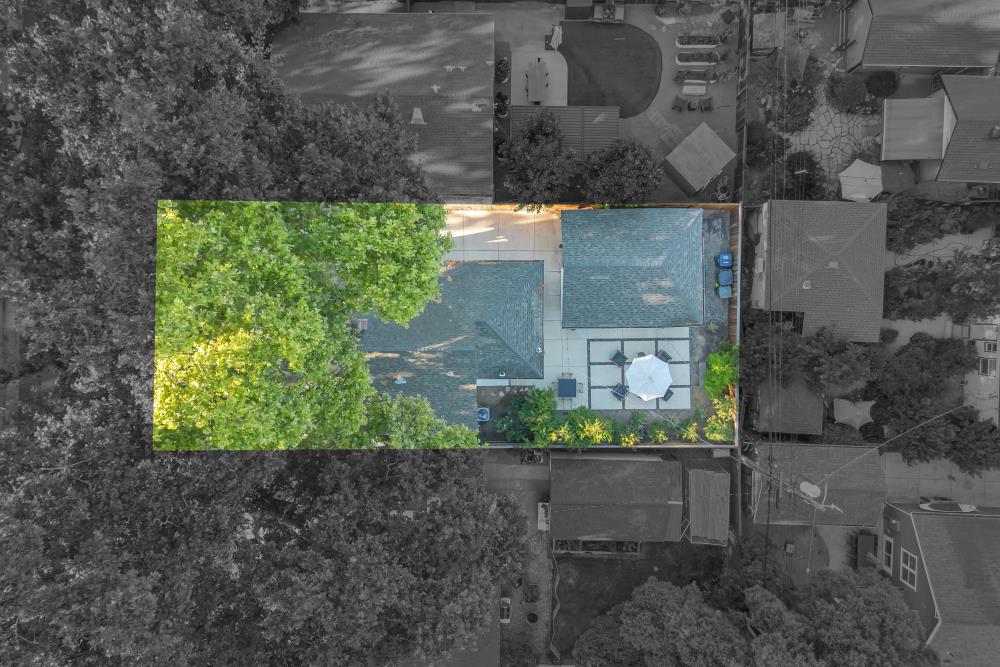
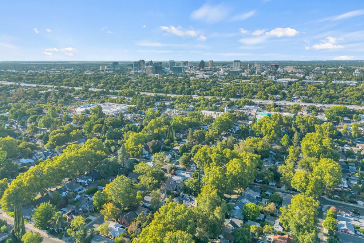
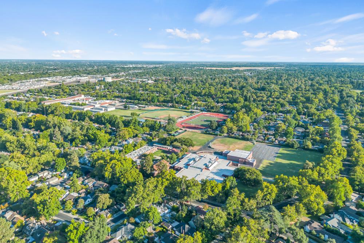
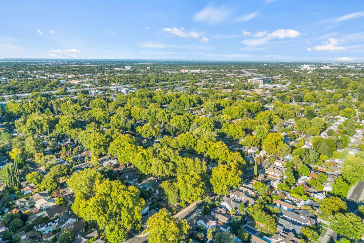
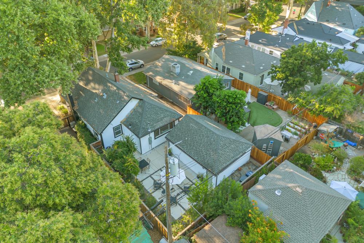
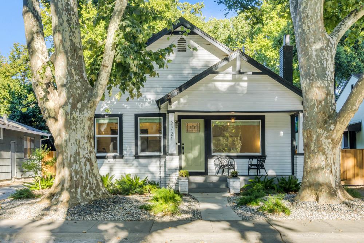
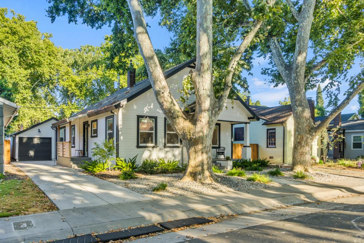
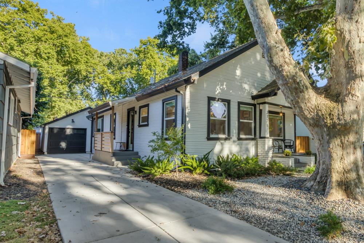
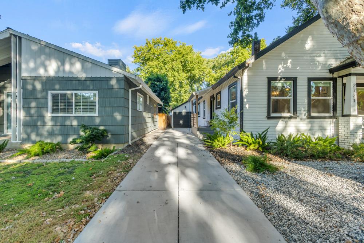
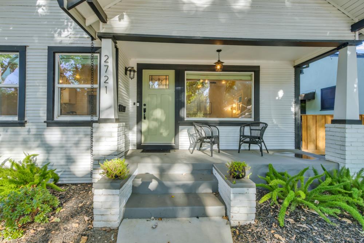
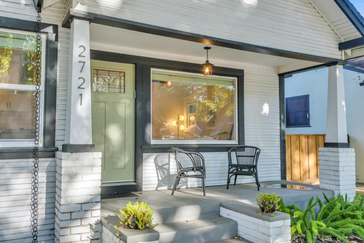
/u.realgeeks.media/dorroughrealty/1.jpg)