200 Elvenden Court, Roseville, CA 95661
- $979,000
- 4
- BD
- 3
- Full Baths
- 2,657
- SqFt
- List Price
- $979,000
- MLS#
- 225099782
- Status
- ACTIVE
- Bedrooms
- 4
- Bathrooms
- 3
- Living Sq. Ft
- 2,657
- Square Footage
- 2657
- Type
- Single Family Residential
- Zip
- 95661
- City
- Roseville
Property Description
Warm and inviting, this home speaks for itself! Located in a quiet court in the highly sought-after Stoneridge neighborhood of East Roseville, enjoy a peaceful setting within walking distance of beautiful trails. At the heart of the home, a well-equipped kitchen with ample storage, granite countertops, and a central island awaits. Designed with easy everyday living in mind, the open-plan living and dining areas provide a welcoming space for gatherings and relaxing weekends at home. Upstairs, you will find four bedrooms and a spacious living room (potential fifth bedroom). A separate guest suite with a full bathroom is conveniently situated on the ground floor. The primary bedroom includes a large en-suite bathroom with a walk-in closet, while another full bathroom serves the rest of the household. Living spaces flow effortlessly onto a low-maintenance, PRIVATE resort-style garden with a solar-heated saltwater pool featuring waterfalls and a movable outdoor barbecue area, completing the space. The three-car tandem garage offers internal access through the laundry room. With no HOA fees, this is more than a double-story house; it's a home where memories are waiting to be made!
Additional Information
- Land Area (Acres)
- 0.19970000000000002
- Year Built
- 2003
- Subtype
- Single Family Residence
- Subtype Description
- Detached
- Style
- Traditional
- Construction
- Stucco, Frame, Wood
- Foundation
- Slab
- Stories
- 2
- Garage Spaces
- 3
- Garage
- Attached, Tandem Garage, Garage Door Opener, Garage Facing Front
- Baths Other
- Double Sinks, Tub w/Shower Over
- Master Bath
- Shower Stall(s), Double Sinks, Tub, Multiple Shower Heads, Walk-In Closet, Window
- Floor Coverings
- Carpet, Laminate, Linoleum, Wood
- Laundry Description
- Cabinets, Gas Hook-Up, Ground Floor
- Dining Description
- Space in Kitchen, Dining/Living Combo
- Kitchen Description
- Breakfast Area, Granite Counter, Island
- Kitchen Appliances
- Built-In Electric Oven, Gas Cook Top, Hood Over Range, Dishwasher, Disposal, Microwave
- Number of Fireplaces
- 1
- Fireplace Description
- Living Room, Gas Log
- Road Description
- Asphalt
- Pool
- Yes
- Equipment
- Audio/Video Prewired
- Cooling
- Ceiling Fan(s), Central, Whole House Fan
- Heat
- Central, Fireplace(s), Gas
- Water
- Public
- Utilities
- Sewer In & Connected, Electric
- Sewer
- Public Sewer
Mortgage Calculator
Listing courtesy of GUIDE Real Estate.

All measurements and all calculations of area (i.e., Sq Ft and Acreage) are approximate. Broker has represented to MetroList that Broker has a valid listing signed by seller authorizing placement in the MLS. Above information is provided by Seller and/or other sources and has not been verified by Broker. Copyright 2025 MetroList Services, Inc. The data relating to real estate for sale on this web site comes in part from the Broker Reciprocity Program of MetroList® MLS. All information has been provided by seller/other sources and has not been verified by broker. All interested persons should independently verify the accuracy of all information. Last updated .
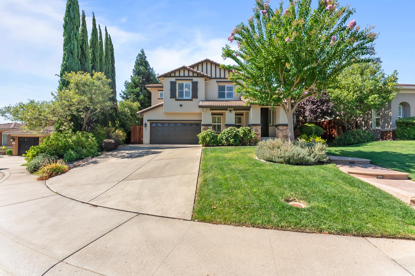
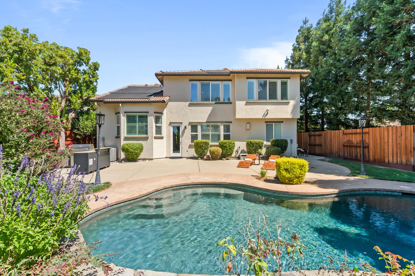
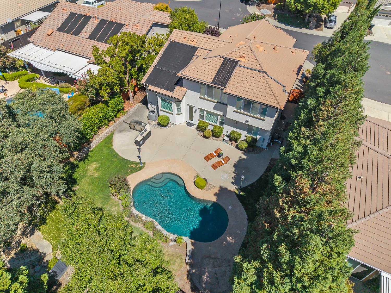
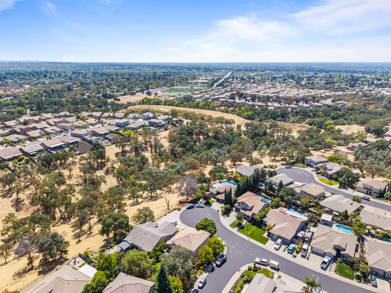
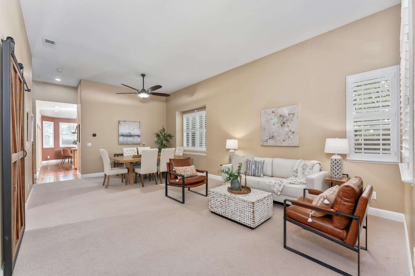
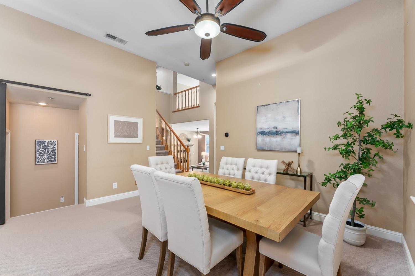
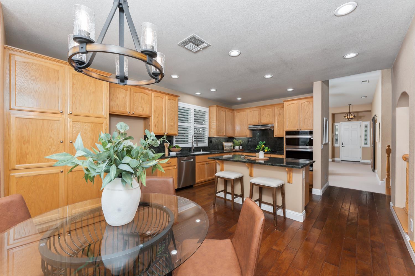
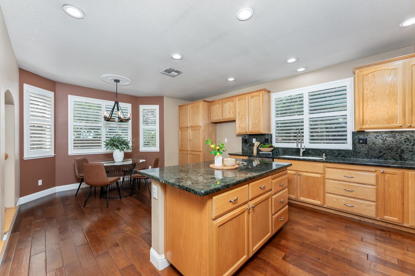
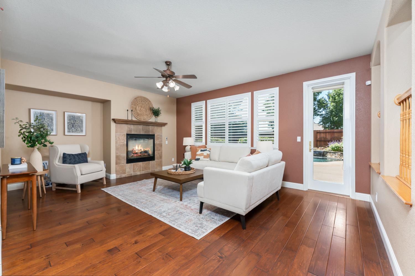
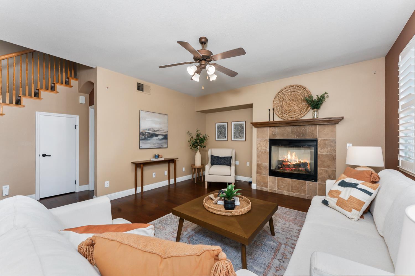
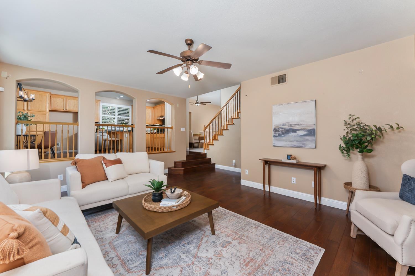
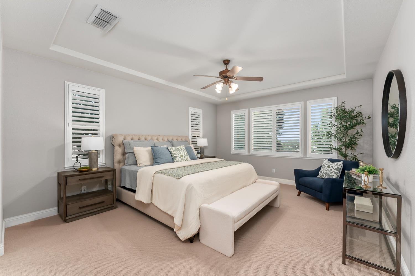
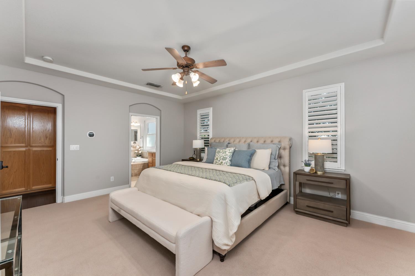
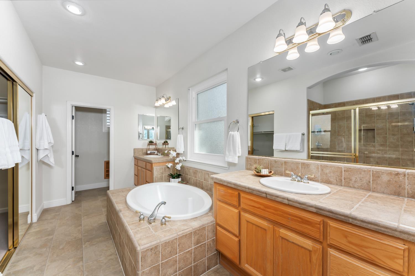
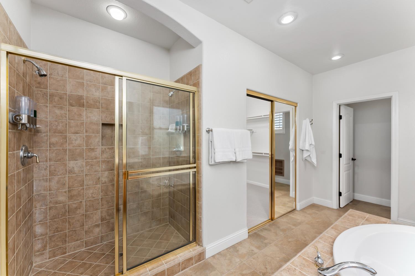
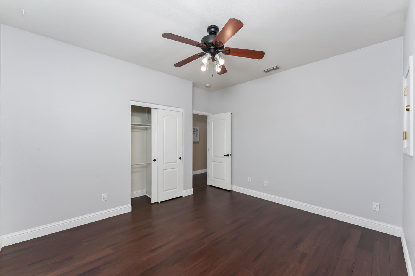
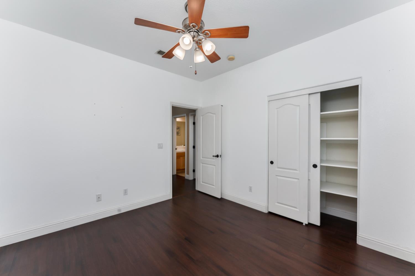
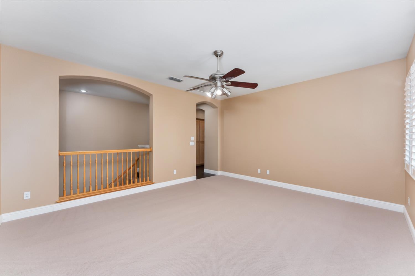
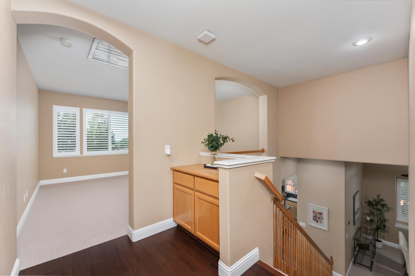
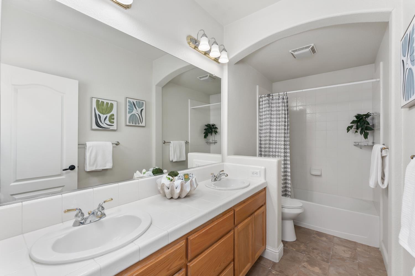
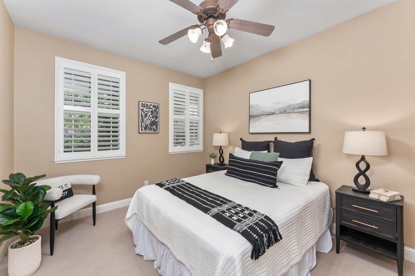
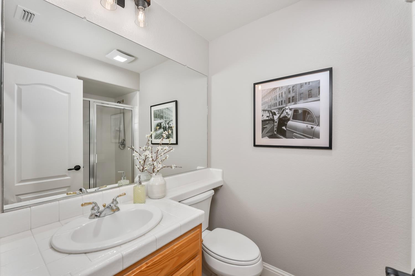
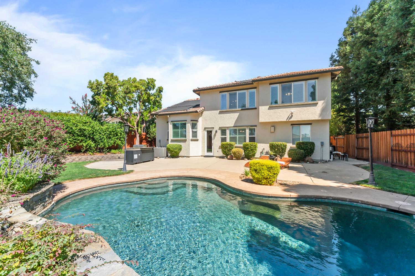
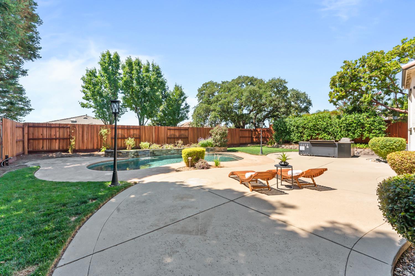
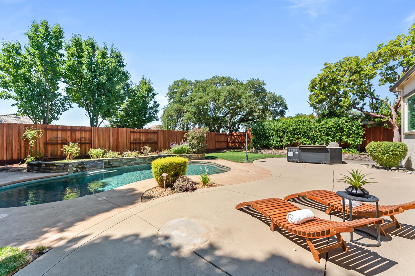
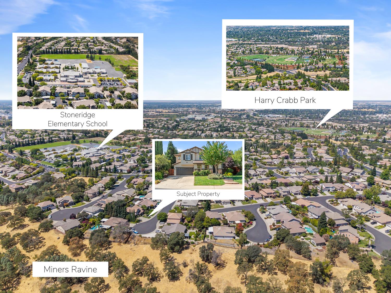
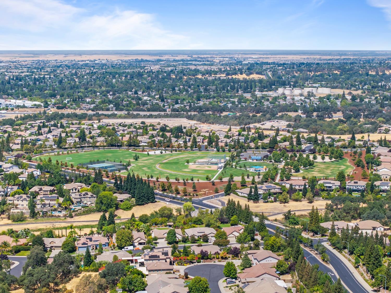
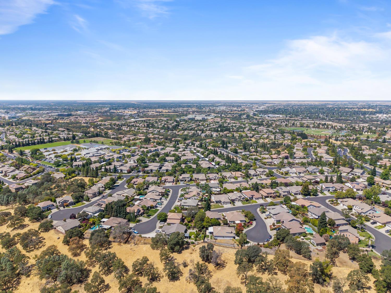
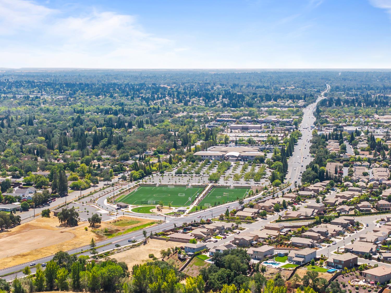
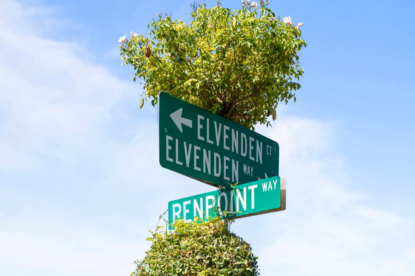
/u.realgeeks.media/dorroughrealty/1.jpg)