7341 Stanwood Way, Sacramento, CA 95831
- $639,999
- 3
- BD
- 2
- Full Baths
- 1,582
- SqFt
- List Price
- $639,999
- Price Change
- ▼ $801 1756188694
- MLS#
- 225099827
- Status
- ACTIVE
- Building / Subdivision
- South Land Park Hills 28
- Bedrooms
- 3
- Bathrooms
- 2
- Living Sq. Ft
- 1,582
- Square Footage
- 1582
- Type
- Single Family Residential
- Zip
- 95831
- City
- Sacramento
Property Description
Qualify for up to $10,000 in closing costs assistance for this beautifully updated home in South Land Park when you finance through Nation Wholesale Lending. This 3-bedroom, 2-bath residence blends mid-century charm with modern upgrades, offering move-in-ready comfort and timeless appeal. Step inside to discover all-new interior paint, stylish light fixtures and ceiling fans, and brand-new carpet in the bedrooms. The kitchen has been completely transformed with new quartz countertops, modern white shaker cabinets (including a pantry cabinet), a new stainless-steel sink, dishwasher, range/stove, microwave, and hoodmaking it a dream for home cooks and entertainers alike. Enjoy waterproof luxury vinyl plank flooring throughout the kitchen, living room, and family room, along with two fully updated bathrooms featuring new vanities, mirrors, and hardware. The cozy fireplace and built-in kitchen nook add character and functionality to the layout. Outside, the home sits on a spacious lot with mature landscaping, a brand new roof, and a backyard built for entertaining complete with a covered patio, lawn area, and pergola. Other recent system upgrades include a newer electrical panel, HVAC, water heater, and dual-pane windows offering peace of mind for years to come.
Additional Information
- Land Area (Acres)
- 0.2
- Year Built
- 1964
- Subtype
- Single Family Residence
- Subtype Description
- Detached
- Style
- Other
- Construction
- Stucco, Wood
- Foundation
- Raised
- Stories
- 1
- Garage Spaces
- 2
- Garage
- Garage Facing Front
- House FAces
- West
- Baths Other
- Tub w/Shower Over
- Master Bath
- Shower Stall(s), Window
- Floor Coverings
- Carpet, Laminate
- Laundry Description
- Electric, None
- Dining Description
- Dining/Living Combo
- Kitchen Description
- Quartz Counter, Kitchen/Family Combo
- Kitchen Appliances
- Free Standing Refrigerator, Compactor, Dishwasher, Disposal, Microwave, Electric Cook Top, Electric Water Heater
- Number of Fireplaces
- 1
- Fireplace Description
- Living Room, Wood Burning
- Road Description
- Asphalt, Paved
- Cooling
- Ceiling Fan(s), Central
- Heat
- Central
- Water
- Public
- Utilities
- Public, Sewer Connected, Electric
- Sewer
- Public Sewer
Mortgage Calculator
Listing courtesy of eXp Realty of California Inc..

All measurements and all calculations of area (i.e., Sq Ft and Acreage) are approximate. Broker has represented to MetroList that Broker has a valid listing signed by seller authorizing placement in the MLS. Above information is provided by Seller and/or other sources and has not been verified by Broker. Copyright 2025 MetroList Services, Inc. The data relating to real estate for sale on this web site comes in part from the Broker Reciprocity Program of MetroList® MLS. All information has been provided by seller/other sources and has not been verified by broker. All interested persons should independently verify the accuracy of all information. Last updated .
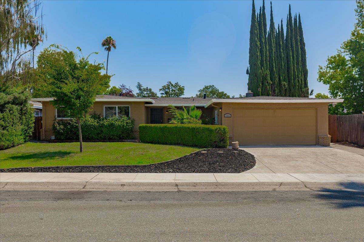
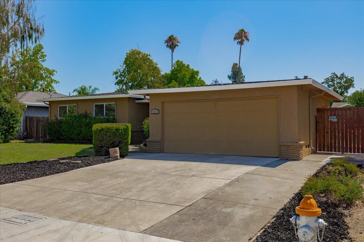
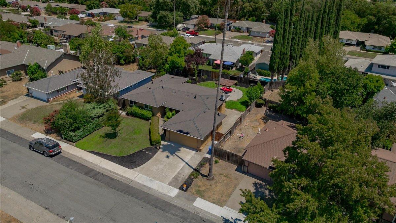
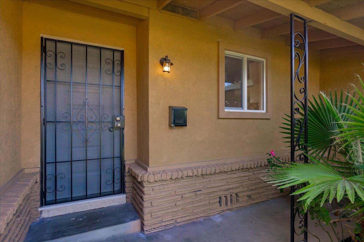
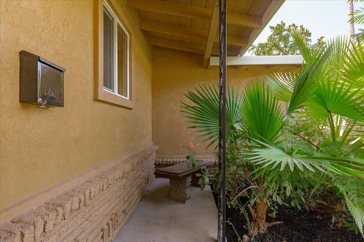
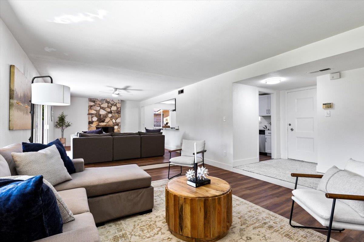
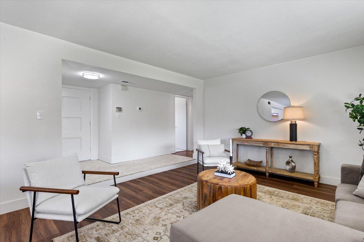
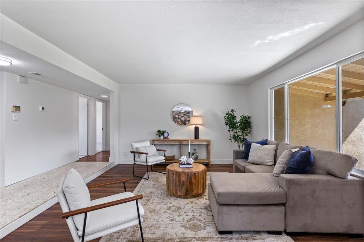
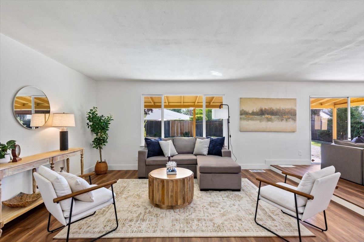
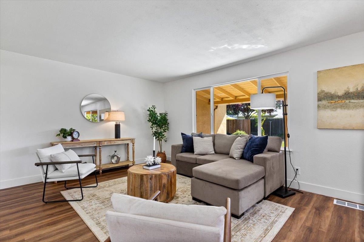
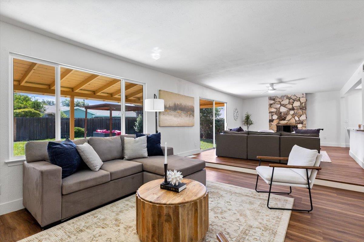
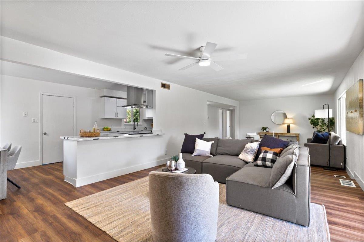
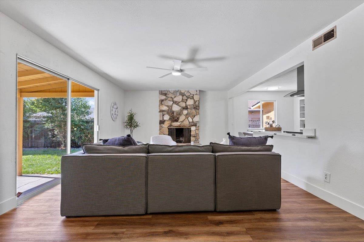
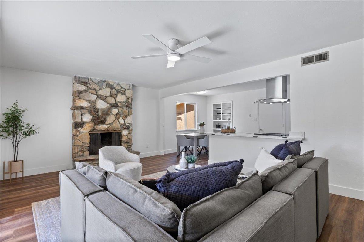
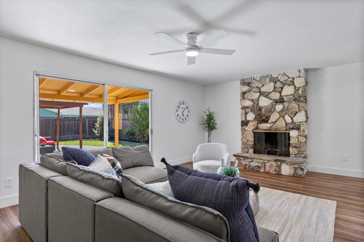
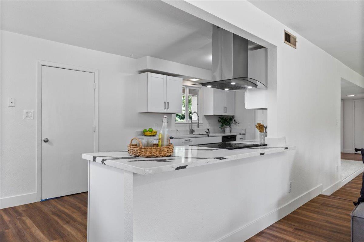
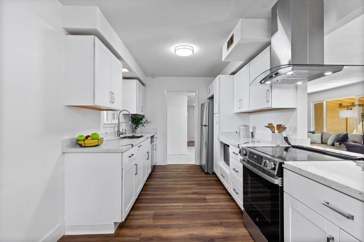
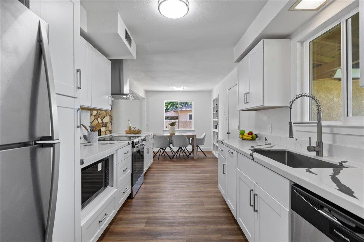
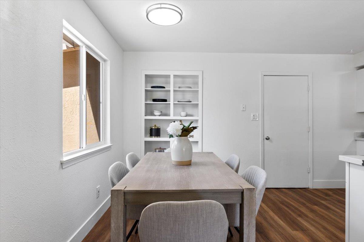
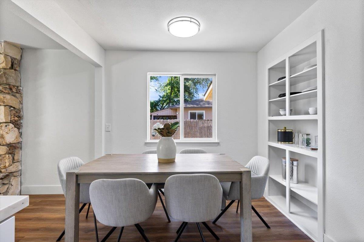
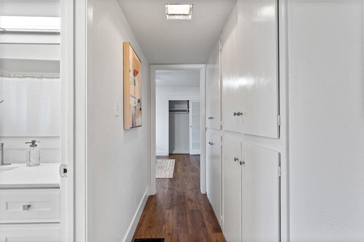
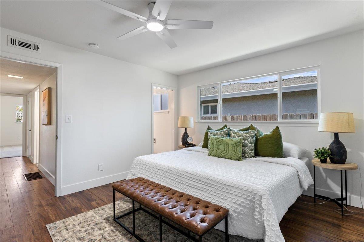
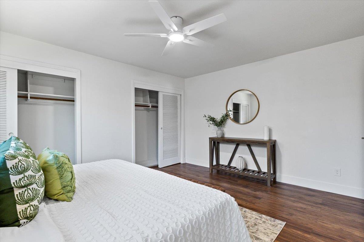
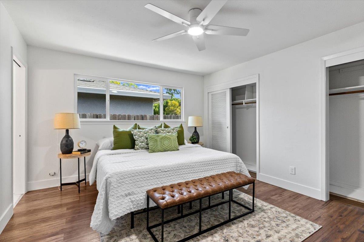
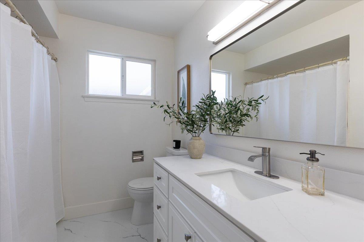
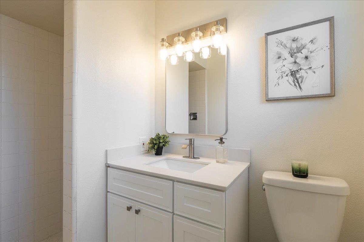
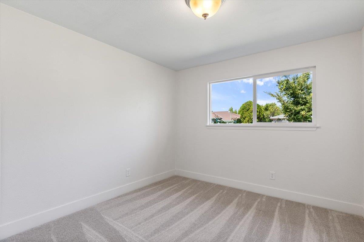
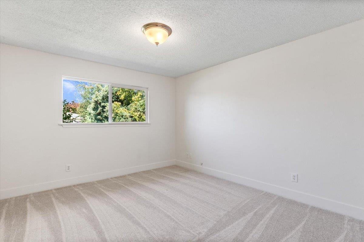
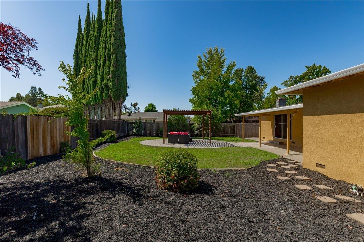
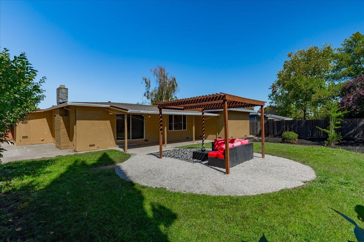
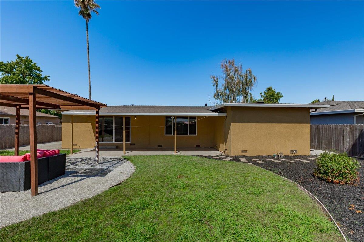
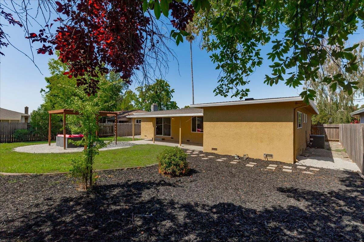
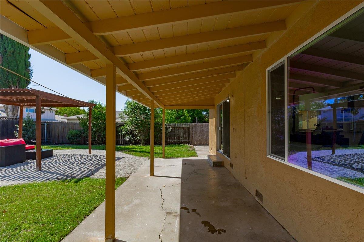
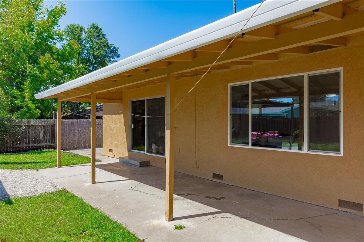
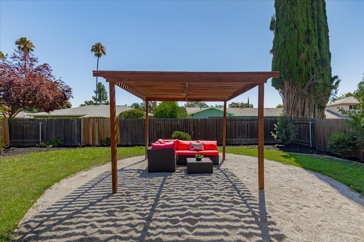
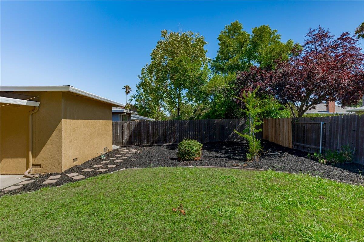
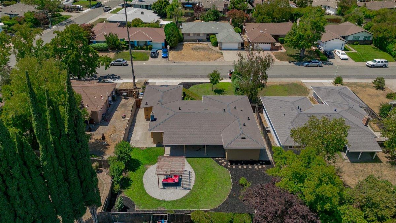
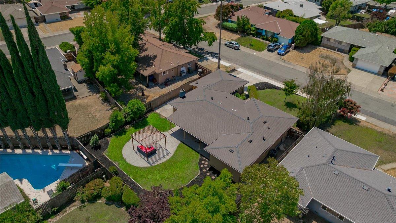
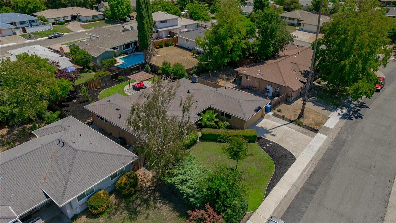
/u.realgeeks.media/dorroughrealty/1.jpg)