8221 Peak Forest Way, Elk Grove, CA 95757
- $670,000
- 3
- BD
- 2
- Full Baths
- 1,569
- SqFt
- List Price
- $670,000
- MLS#
- 225100097
- Status
- ACTIVE
- Building / Subdivision
- Glenbrooke
- Bedrooms
- 3
- Bathrooms
- 2
- Living Sq. Ft
- 1,569
- Square Footage
- 1569
- Type
- Single Family Residential
- Zip
- 95757
- City
- Elk Grove
Property Description
Welcome to this stunning custom home located in the highly sought-after Glenbrook Active Adult Community! Designed for comfort and convenience, this 1,569-square-foot residence features a zero-threshold layout that significantly enhances accessibility. This home includes three spacious bedrooms and two bathrooms. The open-concept layout is perfect for entertaining and letting in plenty of natural light. The beautifully appointed kitchen opens to the family room and features granite countertops that extend to a full-covered backsplash, upgraded painted cabinets with new hardware, upgraded stainless steel appliances, upgraded pendant lighting above the island with breakfast bar, and space for dining. The luxurious primary bathroom offers a modern zero-threshold shower and dual vanities with sleek quartz countertops. Step outside into your private backyard oasis, where you can enjoy beautiful views of Storybook Woods Park. The open fencing and strategically placed bushes provide privacy in this serene retreat, with no rear neighbors. Own this beautiful Maggie Model home, where luxury meets a vibrant community. Enjoy access to multiple parks and the renovated Arbour Lodge Resort & Clubhouse, which includes a pool, spa, sports courts, gym, and lawn maintenance.
Additional Information
- Land Area (Acres)
- 0.1348
- Year Built
- 2013
- Subtype
- Single Family Residence
- Subtype Description
- Detached
- Construction
- Concrete, Frame, Wood
- Foundation
- Slab
- Stories
- 1
- Garage Spaces
- 2
- Garage
- Attached, Garage Door Opener, Garage Facing Front, Other
- Baths Other
- Shower Stall(s), Window, Quartz
- Master Bath
- Shower Stall(s), Double Sinks, Granite, Tile, Walk-In Closet 2+
- Floor Coverings
- Tile
- Laundry Description
- Cabinets, Dryer Included, Electric, Washer Included, Inside Room
- Dining Description
- Breakfast Nook
- Kitchen Description
- Pantry Closet, Granite Counter, Island w/Sink, Kitchen/Family Combo
- Kitchen Appliances
- Free Standing Refrigerator, Built-In Gas Oven, Built-In Gas Range, Ice Maker, Dishwasher, Disposal, Microwave, Plumbed For Ice Maker
- HOA
- Yes
- Road Description
- Paved
- Pool
- Yes
- Cooling
- Ceiling Fan(s), Central
- Heat
- Central, Gas
- Water
- Public
- Utilities
- Cable Available, Public, Electric, Underground Utilities, Internet Available, Natural Gas Available, Natural Gas Connected
- Sewer
- Sewer Connected & Paid, In & Connected
- Restrictions
- Age Restrictions
Mortgage Calculator
Listing courtesy of Witham Real Estate.

All measurements and all calculations of area (i.e., Sq Ft and Acreage) are approximate. Broker has represented to MetroList that Broker has a valid listing signed by seller authorizing placement in the MLS. Above information is provided by Seller and/or other sources and has not been verified by Broker. Copyright 2025 MetroList Services, Inc. The data relating to real estate for sale on this web site comes in part from the Broker Reciprocity Program of MetroList® MLS. All information has been provided by seller/other sources and has not been verified by broker. All interested persons should independently verify the accuracy of all information. Last updated .
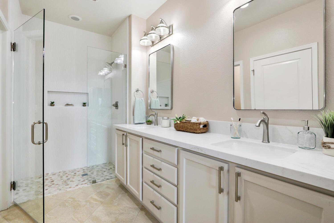
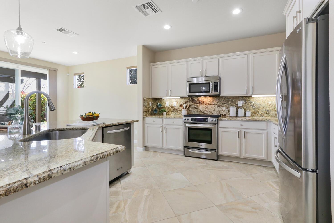
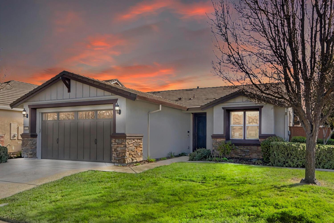
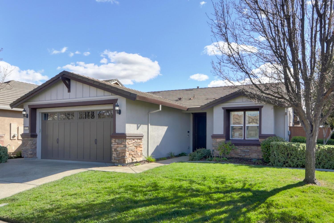
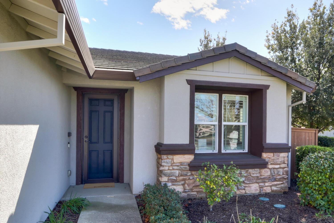
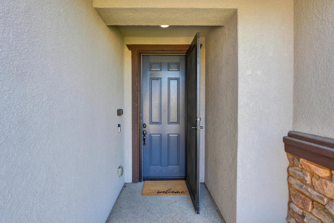
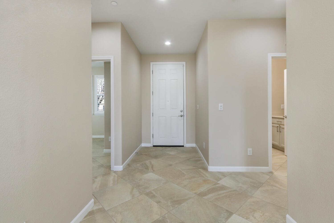
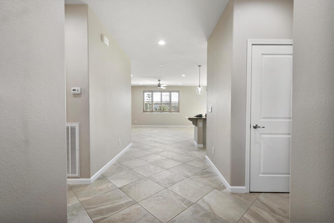
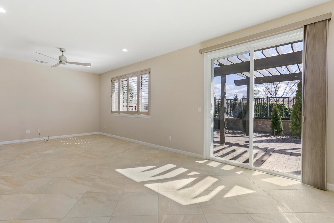
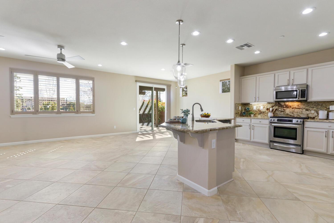
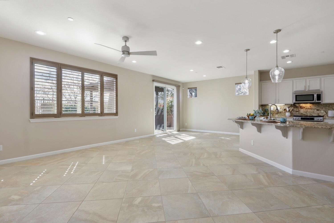
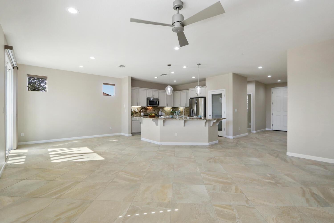
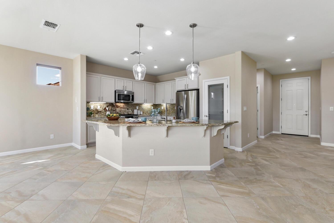
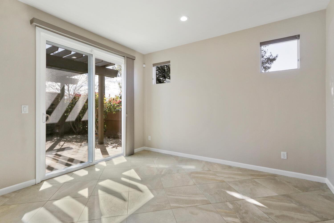
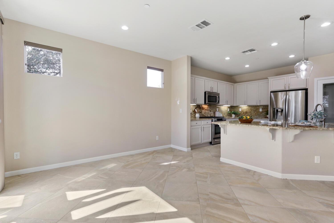
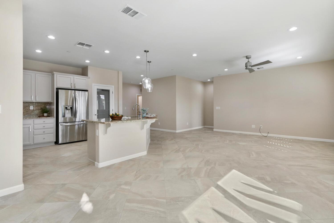
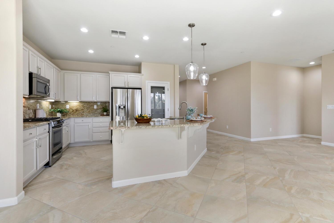
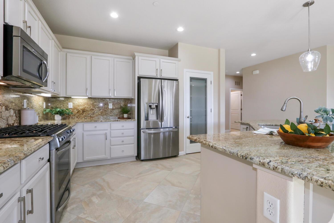
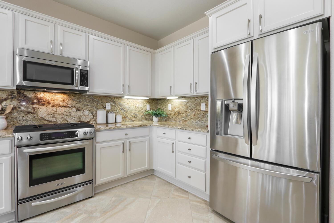
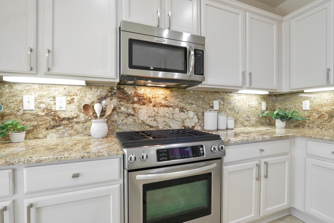
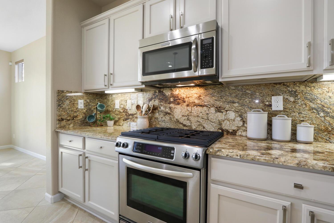
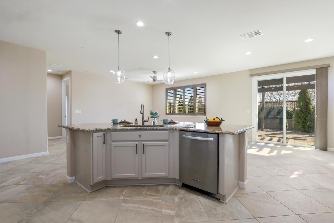
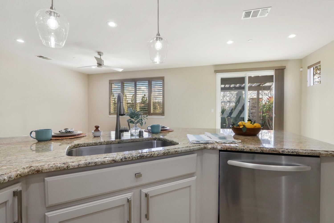
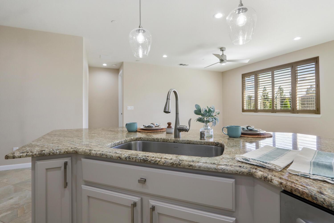
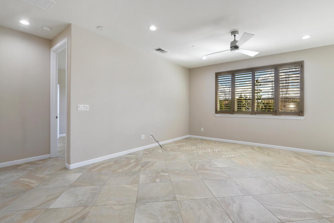
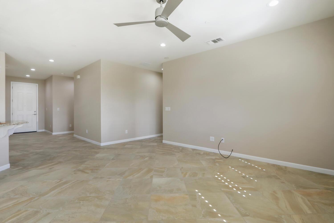
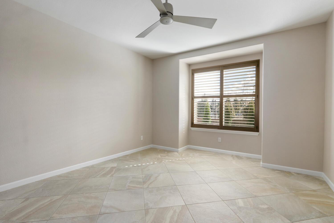
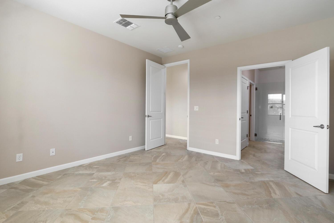
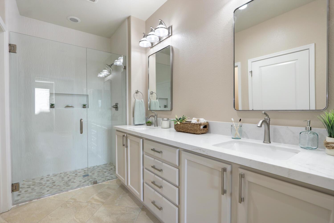
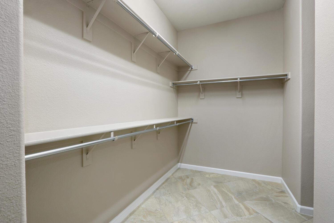
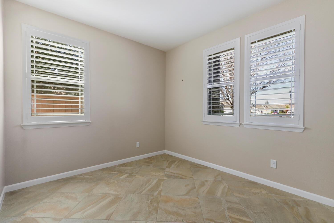
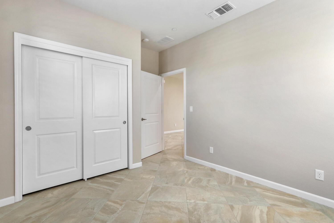
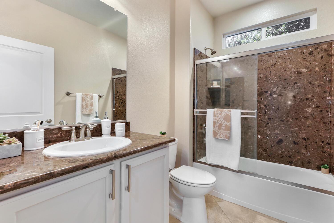
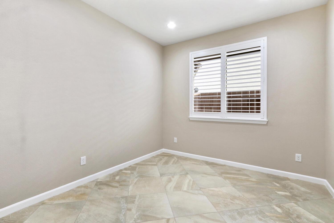
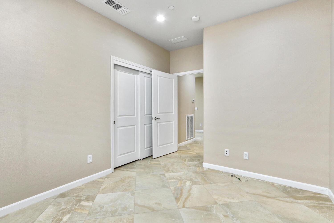
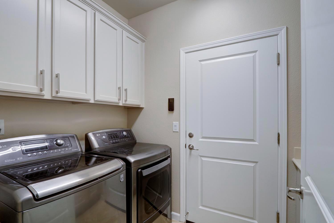
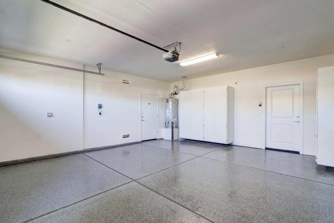
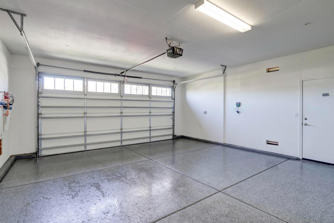
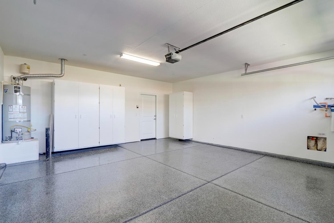
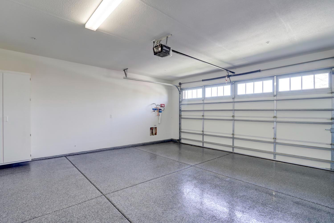
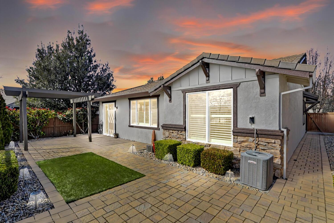
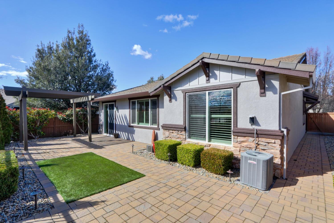
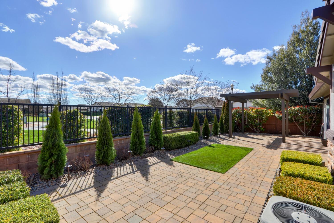
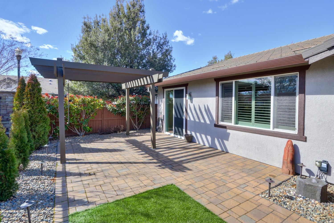
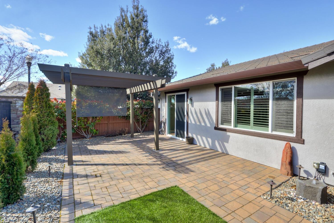
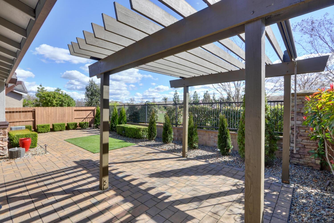
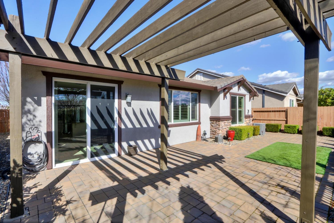
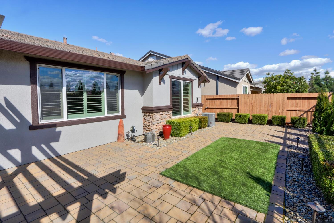
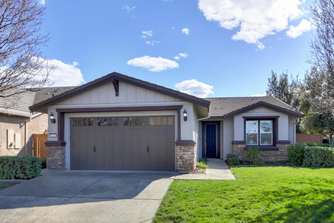
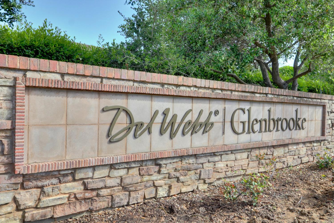
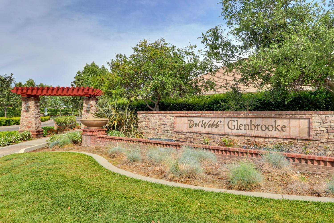
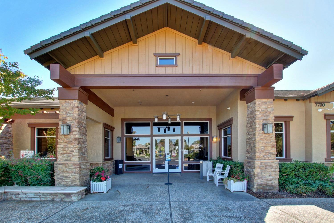
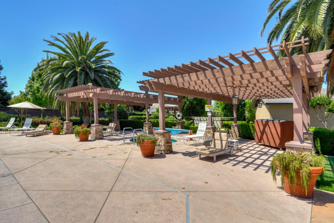
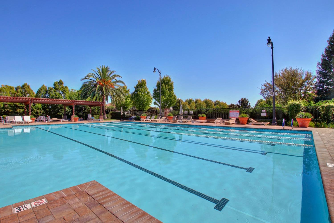
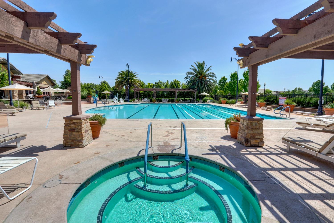
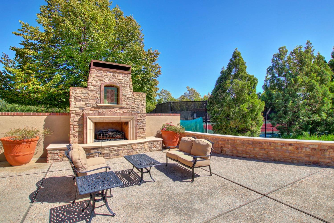
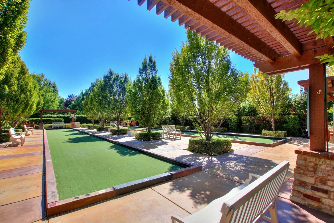
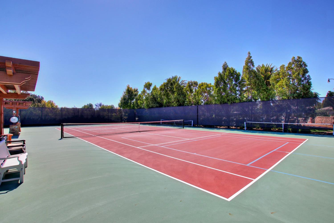
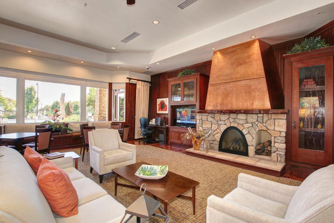
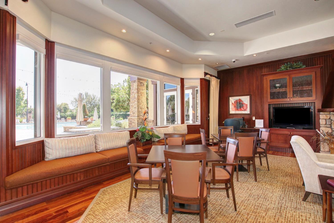
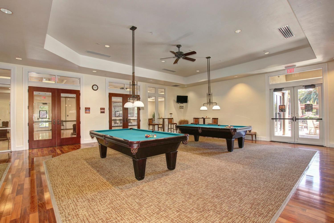
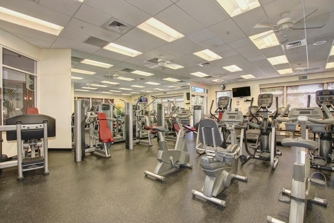
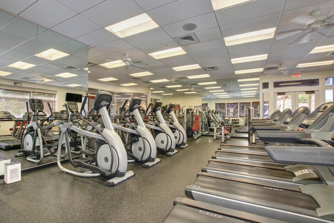
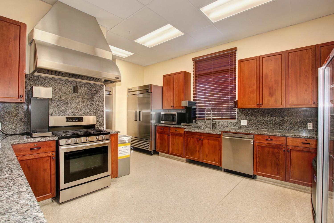
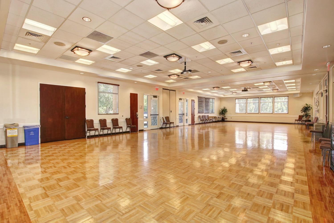
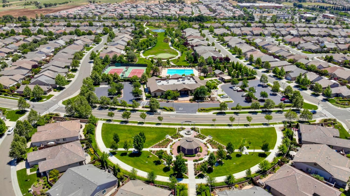
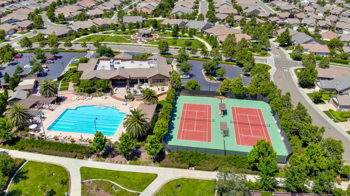
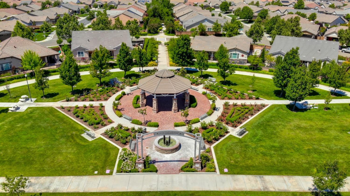
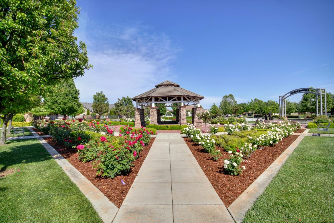
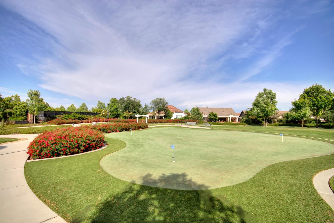
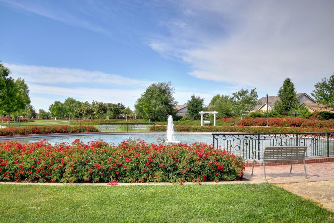
/u.realgeeks.media/dorroughrealty/1.jpg)