536 38th Street, Sacramento, CA 95816
- $1,089,000
- 4
- BD
- 3
- Full Baths
- 2,200
- SqFt
- List Price
- $1,089,000
- MLS#
- 225100407
- Status
- ACTIVE
- Bedrooms
- 4
- Bathrooms
- 3
- Living Sq. Ft
- 2,200
- Square Footage
- 2200
- Type
- Single Family Residential
- Zip
- 95816
- City
- Sacramento
Property Description
Experience elevated living at 536 38th Streetan exquisitely remodeled single-level home in the heart of East Sacramento. This 4-bedroom, 3-bathroom residence blends timeless Craftsman charm with modern farmhouse sophistication, thoughtfully redesigned in 2020 with high-end finishes and a seamless floor plan. The chef's kitchen is a true centerpiece, featuring quartz countertops, soft-close shaker cabinetry, Caf professional appliances, pot filler, large center island, and a custom butler's pantry with open shelving and a chalkboard wall. Rich hardwood floors, custom window and door trim, an elegant electric fireplace, and an integrated smart security system enhance the home's refined style. Enjoy low-maintenance outdoor living with a gated rear deck, artificial turf, and beautifully designed hardscape. Major system updates include roof, HVAC, tankless water heater, dual-pane windows (2020), and upgraded electrical panel (2024). Located near McKinley Park, Theodore Judah Elementary, and East Sacramento's best restaurants and shops, this home offers exceptional comfort, style, and convenience.
Additional Information
- Land Area (Acres)
- 0.10360000000000001
- Year Built
- 1940
- Subtype
- Single Family Residence
- Subtype Description
- Detached
- Style
- Contemporary, Farmhouse
- Construction
- Stucco, Frame, Wood
- Foundation
- Raised
- Stories
- 1
- Garage
- No Garage, Guest Parking Available
- Baths Other
- Shower Stall(s), Tub, Tub w/Shower Over
- Floor Coverings
- Carpet, Wood
- Laundry Description
- Cabinets, Inside Area
- Dining Description
- Dining/Family Combo
- Kitchen Description
- Other Counter, Butlers Pantry, Pantry Cabinet, Island
- Kitchen Appliances
- Free Standing Refrigerator, Gas Cook Top, Hood Over Range, Dishwasher, Disposal, Plumbed For Ice Maker, ENERGY STAR Qualified Appliances
- Number of Fireplaces
- 1
- Fireplace Description
- Living Room, Electric
- Cooling
- Central
- Heat
- Central
- Water
- Public
- Utilities
- Public
- Sewer
- Public Sewer
Mortgage Calculator
Listing courtesy of Gonsalves Real Estate Properties.

All measurements and all calculations of area (i.e., Sq Ft and Acreage) are approximate. Broker has represented to MetroList that Broker has a valid listing signed by seller authorizing placement in the MLS. Above information is provided by Seller and/or other sources and has not been verified by Broker. Copyright 2025 MetroList Services, Inc. The data relating to real estate for sale on this web site comes in part from the Broker Reciprocity Program of MetroList® MLS. All information has been provided by seller/other sources and has not been verified by broker. All interested persons should independently verify the accuracy of all information. Last updated .
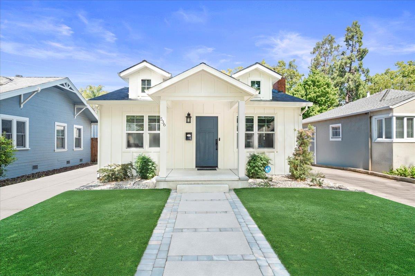
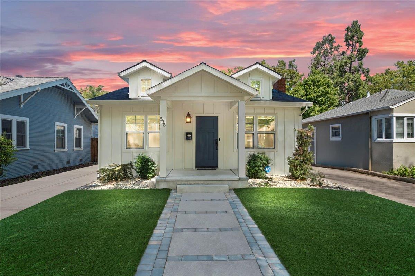
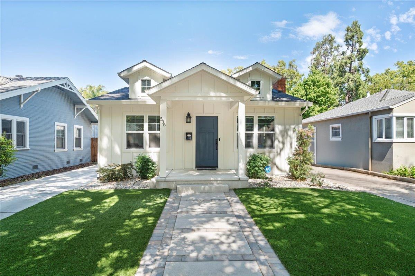
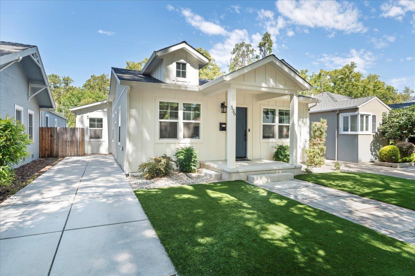
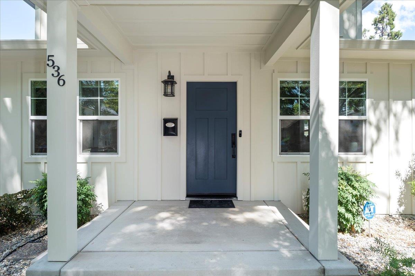
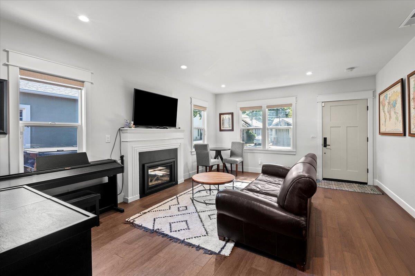
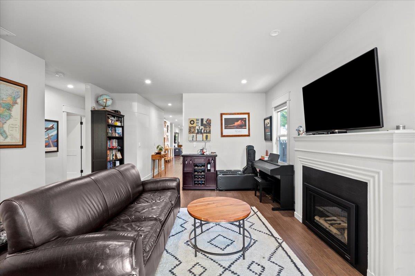
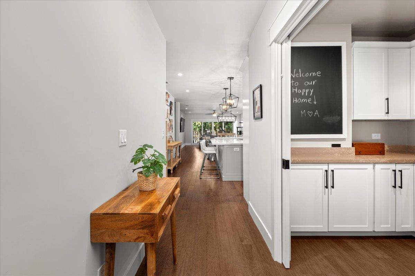
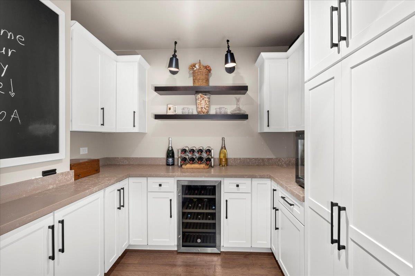
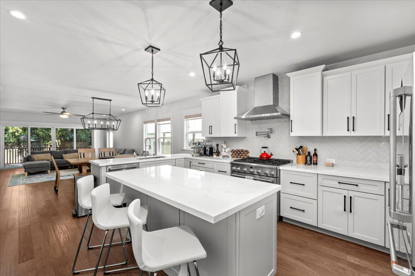
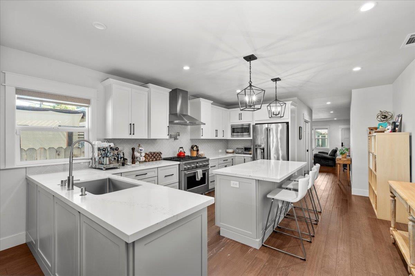
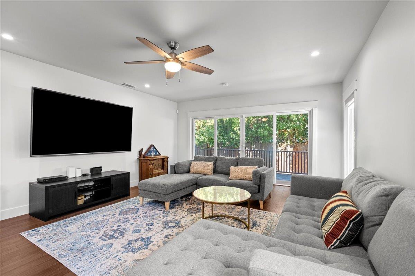
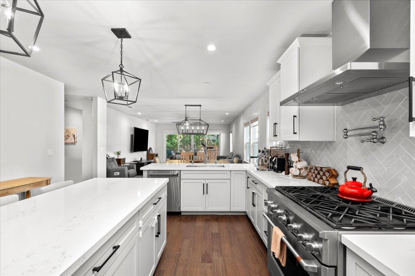
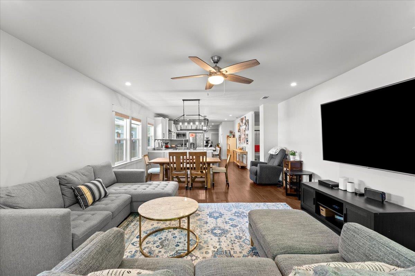
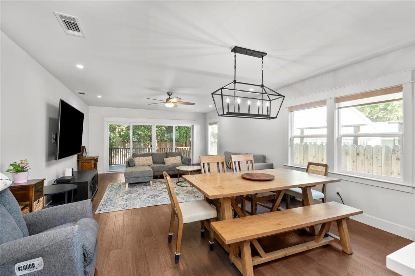
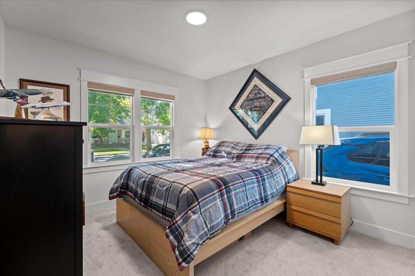
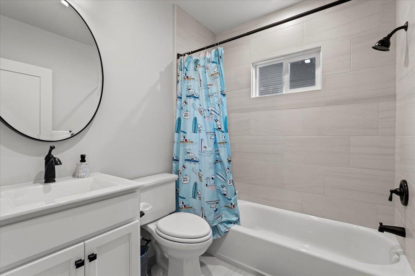
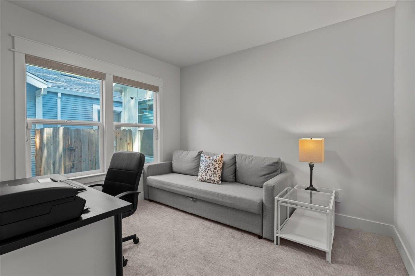
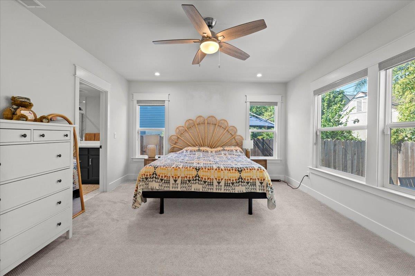
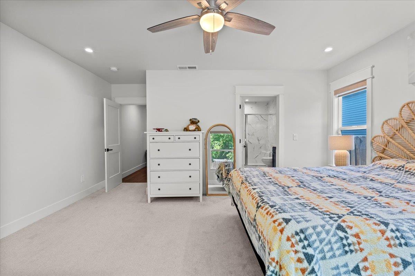
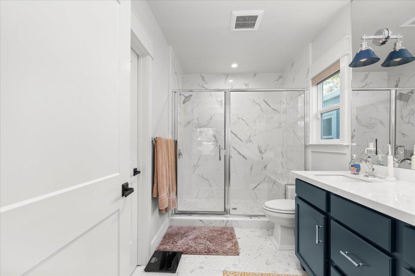
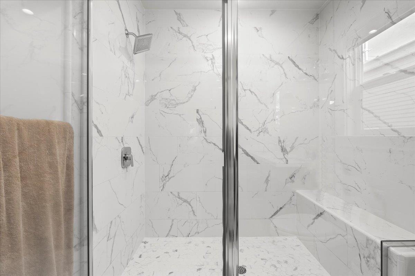
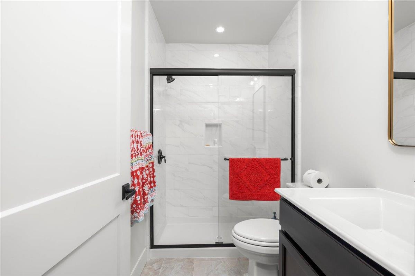
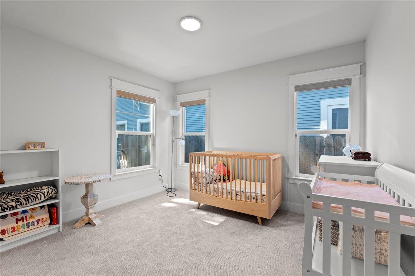
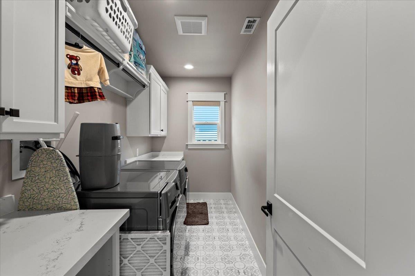
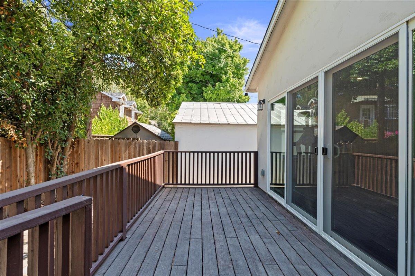
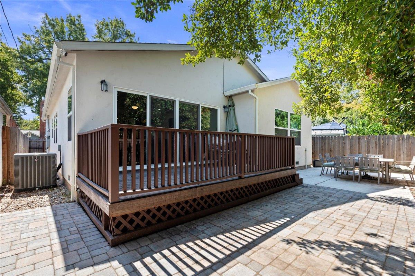
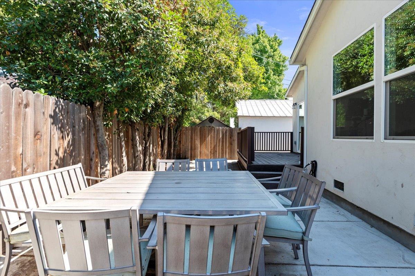
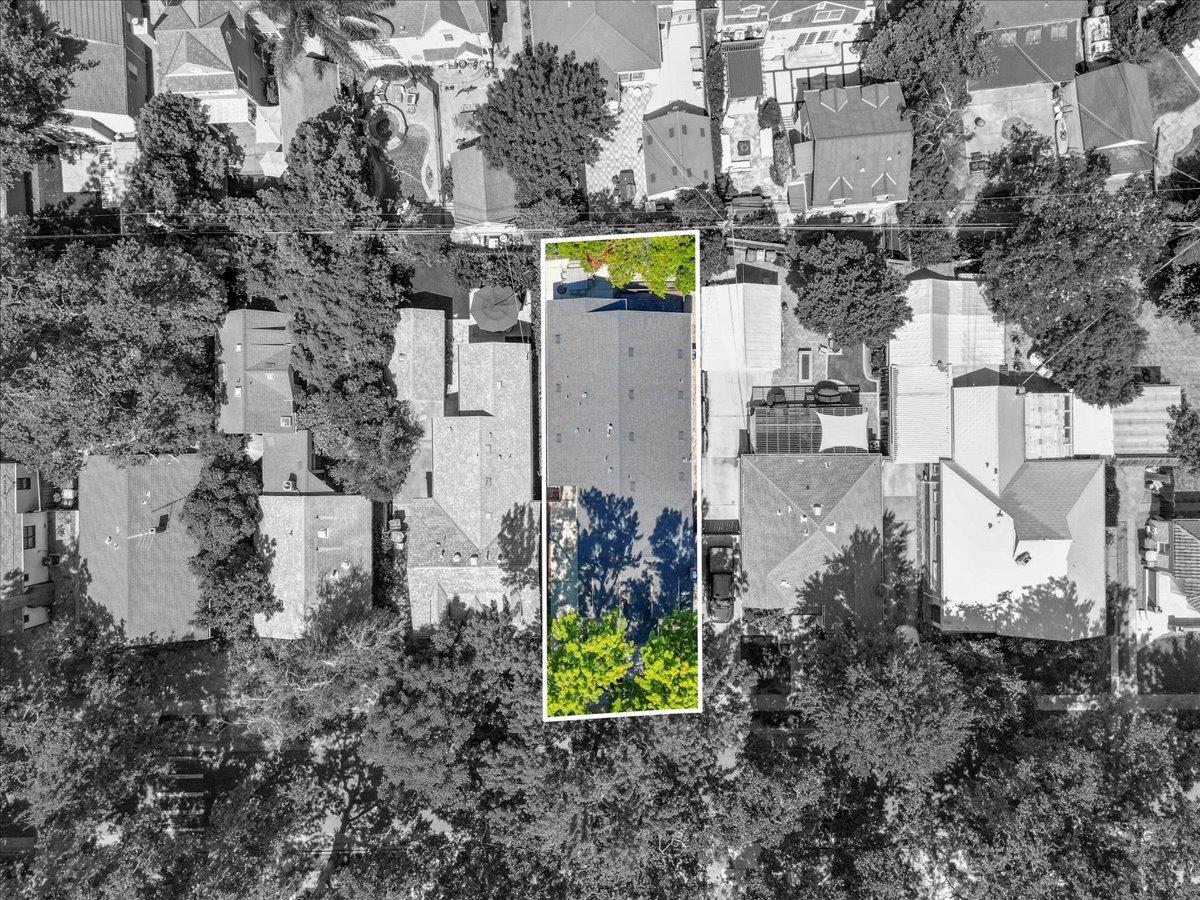
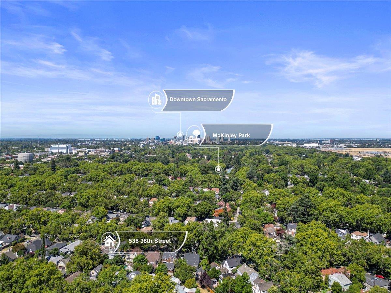
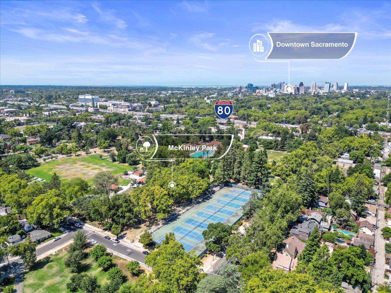
/u.realgeeks.media/dorroughrealty/1.jpg)