11384 Colony Road, Wilton, CA 95693
- $799,000
- 3
- BD
- 2
- Full Baths
- 1,968
- SqFt
- List Price
- $799,000
- MLS#
- 225100528
- Status
- ACTIVE
- Bedrooms
- 3
- Bathrooms
- 2
- Living Sq. Ft
- 1,968
- Square Footage
- 1968
- Type
- Single Family Residential
- Zip
- 95693
- City
- Wilton
Property Description
Your Wilton dream awaits! From the moment you enter through the private gated entrance and expansive paved circular driveway you will feel at home! This well thought out home has been updated with the spaces you want and need! Anchored by an open kitchen with island and tons of cabinet space that flows from both living room to outdoors. The backyard is your private retreat with swimming pool shaded entertainment spaces and a cozy spa for those cool evenings. The oversized master bedroom is complete with a sitting area, vaulted ceilings, large walk in closet, and spa like bathroom! The added bonus room is currently used as a crafters dream but would also make a wonderful 4th bedroom, office, classroom, or game/media room! The 12'x26' RV storage has 12' high walls perfect for the RV or boat. An additional 18'x20' building serves all your storage needs. The pasture space is cross fenced and perfect for the 4h projects, livestock, or dirt bikes! Don't forget the new roof and a VA assumable loan @2.3%!!!! This one checks all the boxes!!
Additional Information
- Land Area (Acres)
- 2.2
- Year Built
- 1982
- Subtype
- Single Family Residence
- Subtype Description
- Ranchette/Country, Detached
- Construction
- Wood
- Foundation
- Raised
- Stories
- 1
- Carport Spaces
- 1
- Garage Spaces
- 2
- Garage
- Attached, RV Access, RV Storage, Uncovered Parking Spaces 2+
- Baths Other
- Shower Stall(s), Double Sinks, Tile, Outside Access
- Master Bath
- Shower Stall(s), Double Sinks, Sitting Area, Granite, Jetted Tub, Tile
- Floor Coverings
- Carpet, Laminate, Tile, Vinyl
- Laundry Description
- Other
- Dining Description
- Space in Kitchen, Dining/Living Combo, Formal Area
- Kitchen Description
- Breakfast Area, Granite Counter, Island
- Kitchen Appliances
- Dishwasher, Disposal, Microwave, Free Standing Electric Range
- Number of Fireplaces
- 1
- Fireplace Description
- Living Room
- Rec Parking
- RV Access, RV Storage
- Pool
- Yes
- Horses
- Yes
- Horse Amenities
- Pasture
- Cooling
- Ceiling Fan(s), Central
- Heat
- Central
- Water
- Well
- Utilities
- Electric
- Sewer
- Septic System
Mortgage Calculator
Listing courtesy of eXp Realty of California Inc..

All measurements and all calculations of area (i.e., Sq Ft and Acreage) are approximate. Broker has represented to MetroList that Broker has a valid listing signed by seller authorizing placement in the MLS. Above information is provided by Seller and/or other sources and has not been verified by Broker. Copyright 2025 MetroList Services, Inc. The data relating to real estate for sale on this web site comes in part from the Broker Reciprocity Program of MetroList® MLS. All information has been provided by seller/other sources and has not been verified by broker. All interested persons should independently verify the accuracy of all information. Last updated .
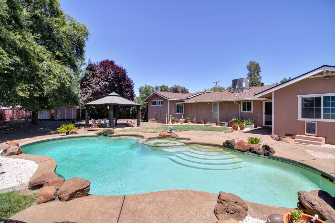
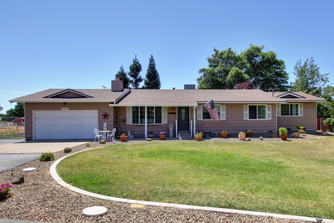
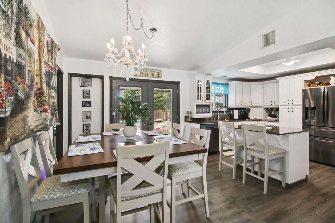
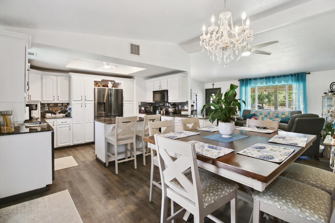
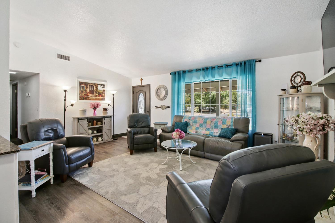
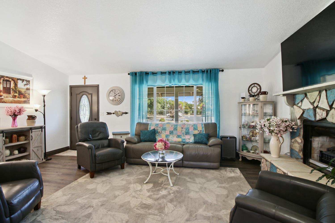
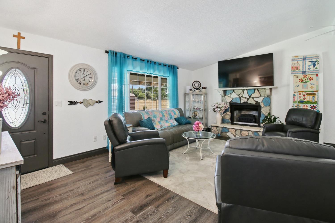
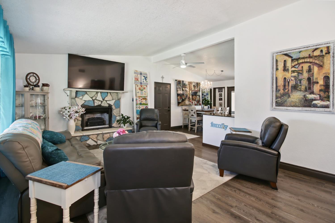
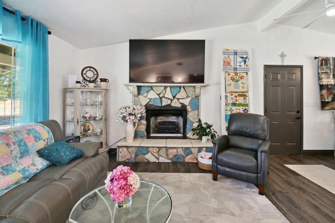
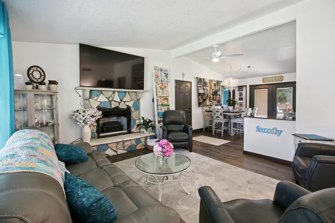
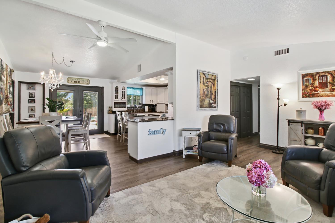
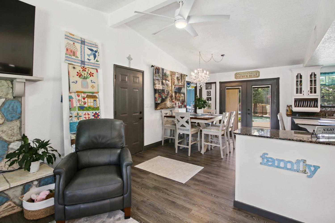
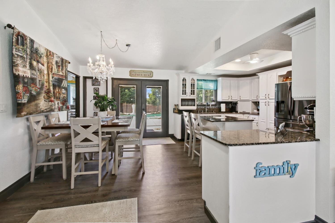
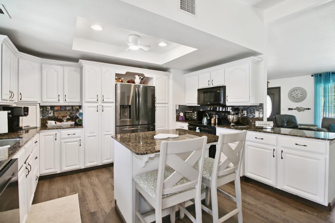
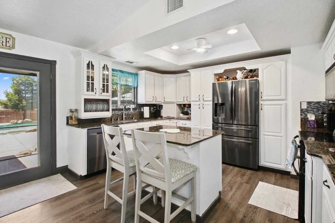
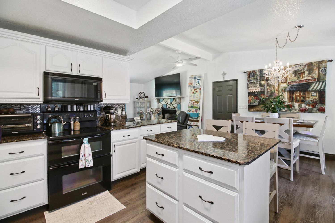
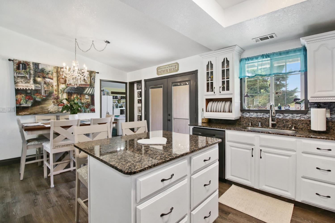
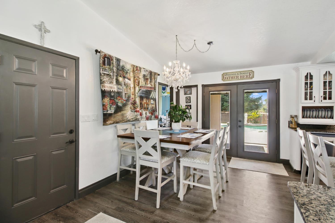
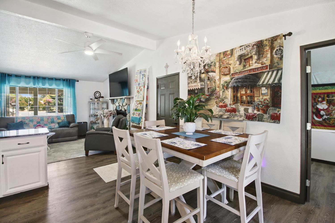
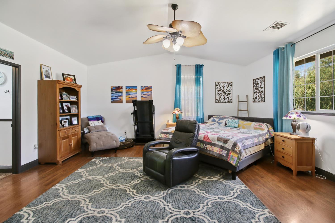
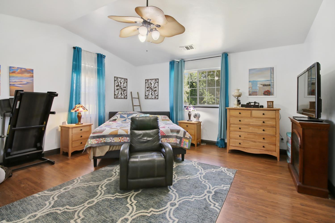
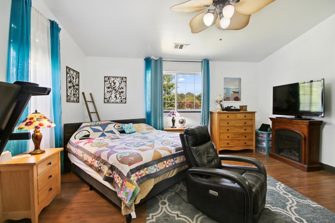
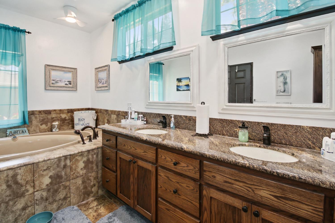
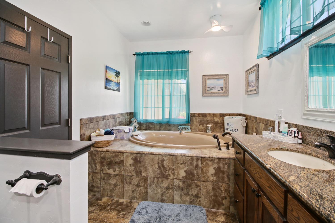
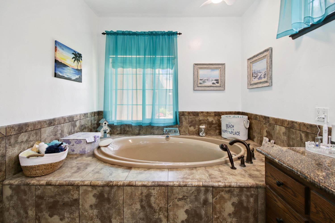
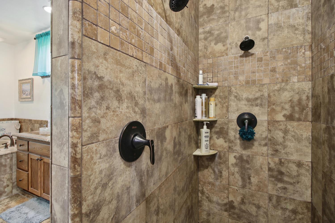
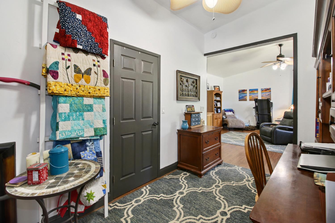
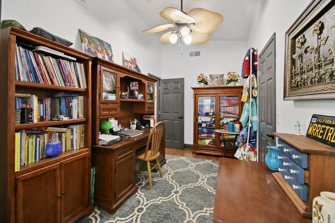
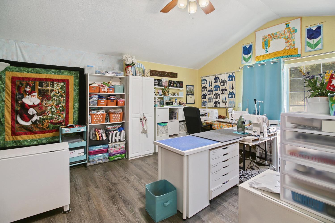
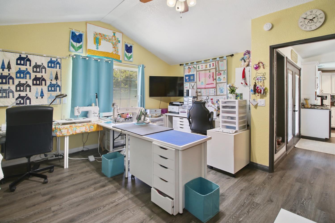
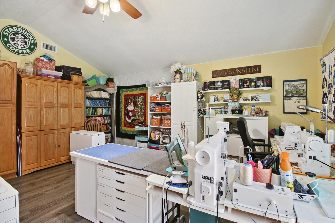
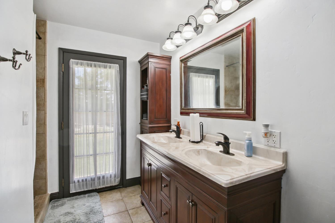
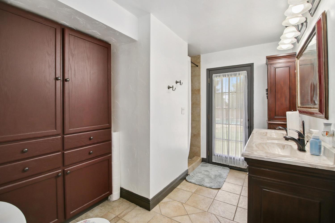
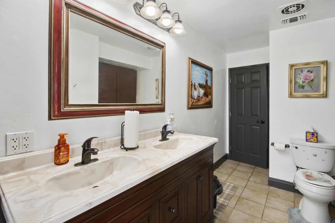
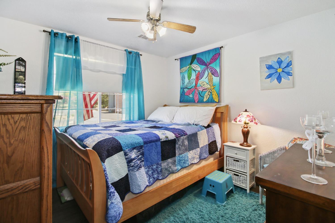
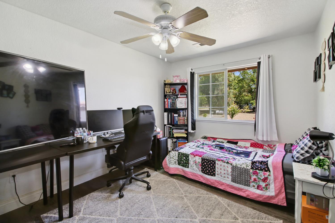
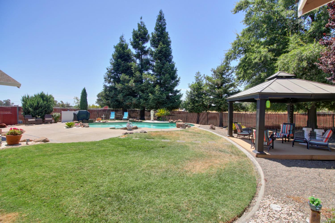
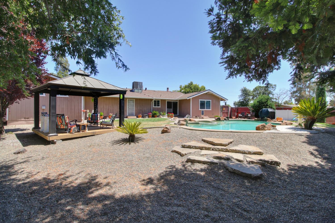
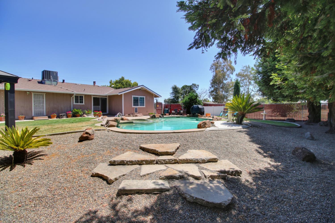
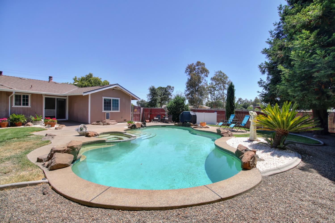
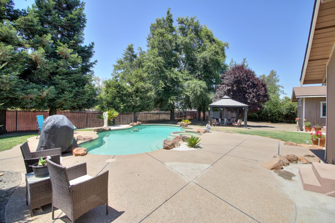
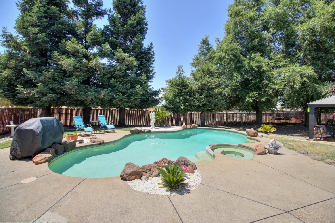
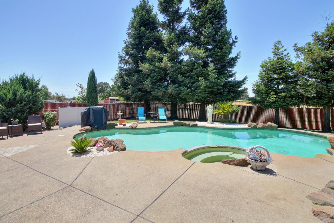
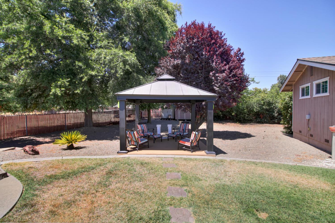
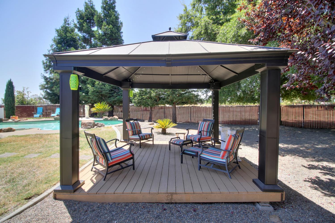
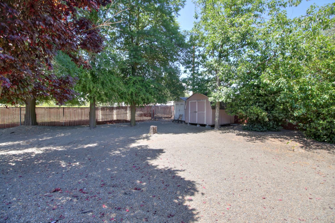
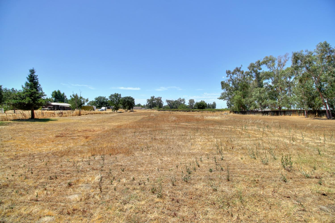
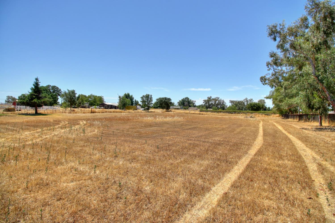
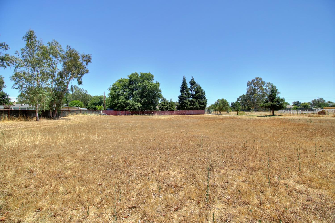
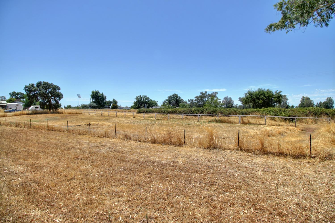
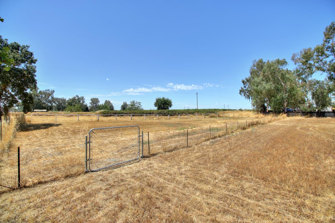
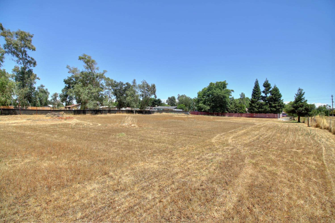
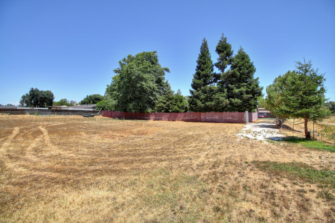
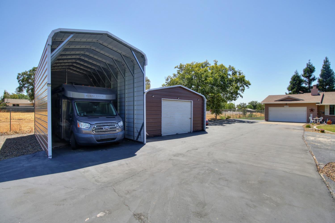
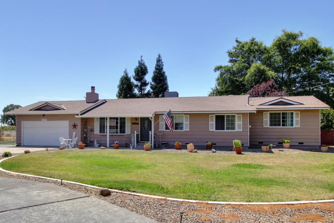
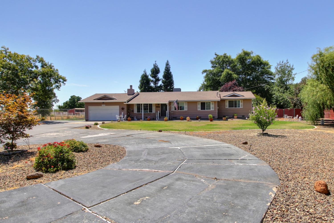
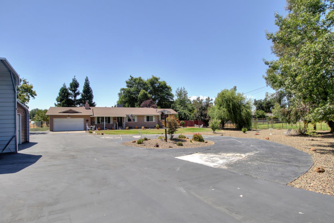
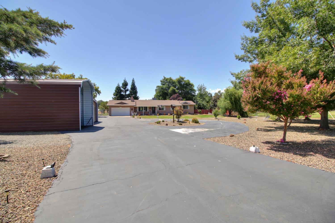
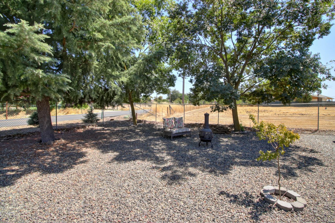
/u.realgeeks.media/dorroughrealty/1.jpg)