3420 Brookside Way, Carmichael, CA 95608
- $835,000
- 3
- BD
- 2
- Full Baths
- 2,250
- SqFt
- List Price
- $835,000
- MLS#
- 225100592
- Status
- ACTIVE
- Bedrooms
- 3
- Bathrooms
- 2
- Living Sq. Ft
- 2,250
- Square Footage
- 2250
- Type
- Single Family Residential
- Zip
- 95608
- City
- Carmichael
Property Description
Surprise! Almost a half acre parcel backing to Carmichael Creek area with magnificent heritage oak trees and zoned for horses and domestic livestock too! This is a special location on a quiet interior cul de sac near Ancil Hoffman Golf Course & Park. The beautiful remodel in 2006 includes a 290 SF addition, new electrical, new roof, dual pane windows and full interior reconstruction. Beautifully appointed with fresh, crisp white interior paint, updated LED overhead lighting, Luxury Vinyl flooring throughout, solid core wood interior doors with black matte hardware, whole house fan, security system, wired for high speed internet & integrated sound system. Two real fireplaces anchor the Living Room/Dining Room and the Family Room which has a coffered ceiling & fan and expansive views of the gorgeous property. The open concept floor plan features a chef's galley kitchen with high end appliances, great cabinetry, a stainless steel dual basin sink with picture window above to view the back yard and abundant storage including both a separate wet bar and coffee bar/baking station. A stylish inside laundry room includes storage cabinetry and a large single vessel stainless steel sink. 2 of the 3 bedrooms are huge, 2 baths remodeled with on-trend finishes. 2 car garage with cabinets.
Additional Information
- Land Area (Acres)
- 0.4882
- Year Built
- 1958
- Subtype
- Single Family Residence
- Subtype Description
- Detached
- Style
- Ranch
- Construction
- Brick, Stucco, Frame, Wood
- Foundation
- Raised
- Stories
- 1
- Garage Spaces
- 2
- Garage
- Attached, Garage Facing Front
- Baths Other
- Tub w/Shower Over, Window
- Master Bath
- Shower Stall(s), Window
- Floor Coverings
- See Remarks
- Laundry Description
- Cabinets, Dryer Included, Sink, Washer Included, Inside Area, Inside Room
- Dining Description
- Dining/Family Combo, Space in Kitchen
- Kitchen Description
- Breakfast Area, Island, Stone Counter
- Kitchen Appliances
- Built-In Electric Oven, Gas Cook Top, Hood Over Range, Ice Maker, Dishwasher, Disposal, Microwave, Double Oven
- Number of Fireplaces
- 2
- Fireplace Description
- Brick, Dining Room, Raised Hearth, Family Room, Gas Piped
- Road Description
- Paved
- Horses
- Yes
- Horse Amenities
- See Remarks
- Cooling
- Ceiling Fan(s), Central
- Heat
- Central, Fireplace(s)
- Water
- Water District, Public
- Utilities
- Cable Available, Public, Natural Gas Connected
- Sewer
- In & Connected
Mortgage Calculator
Listing courtesy of RE/MAX Gold Sierra Oaks.

All measurements and all calculations of area (i.e., Sq Ft and Acreage) are approximate. Broker has represented to MetroList that Broker has a valid listing signed by seller authorizing placement in the MLS. Above information is provided by Seller and/or other sources and has not been verified by Broker. Copyright 2025 MetroList Services, Inc. The data relating to real estate for sale on this web site comes in part from the Broker Reciprocity Program of MetroList® MLS. All information has been provided by seller/other sources and has not been verified by broker. All interested persons should independently verify the accuracy of all information. Last updated .
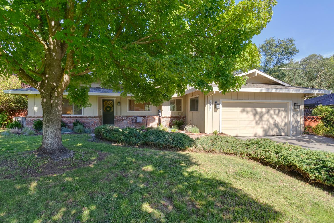
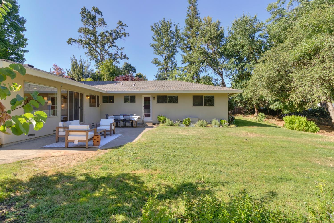
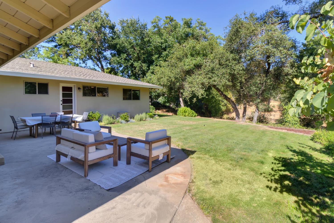
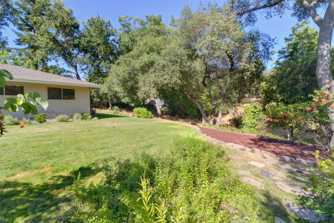
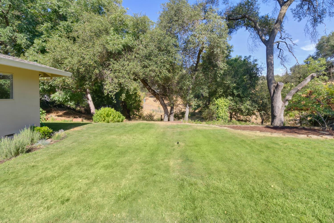
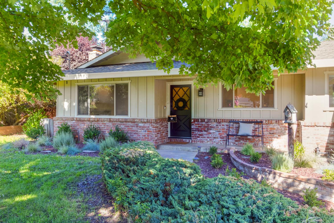
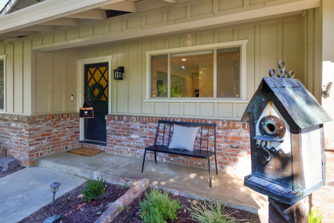
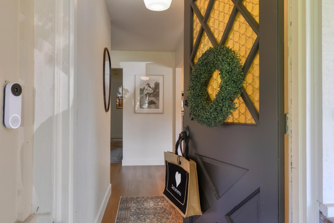
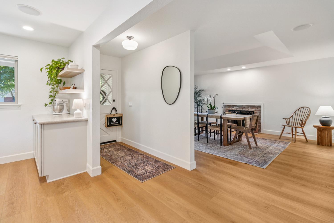
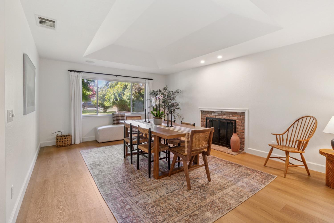
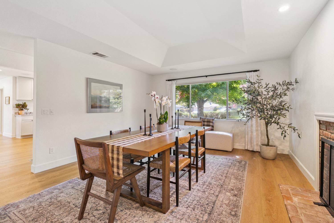
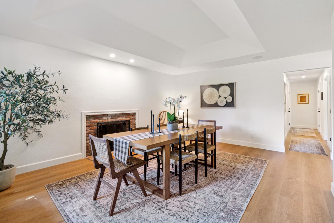
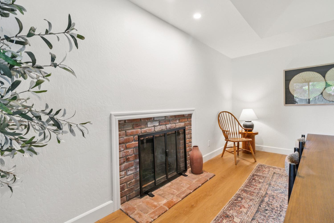
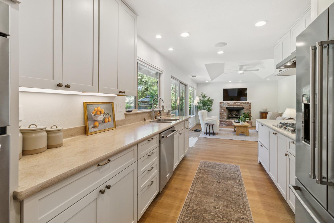
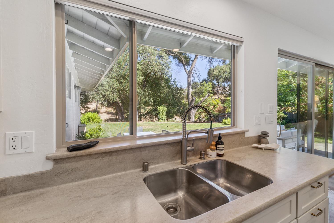
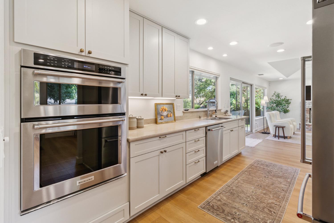
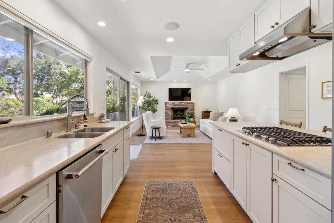
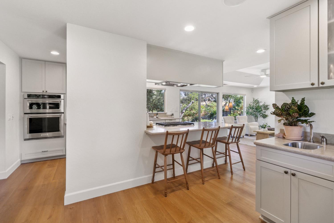
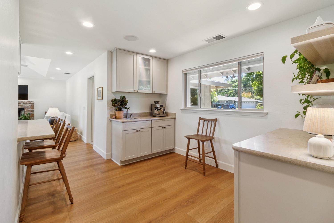
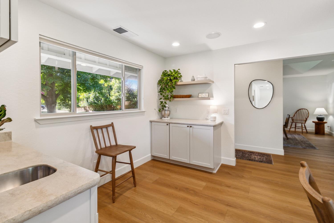
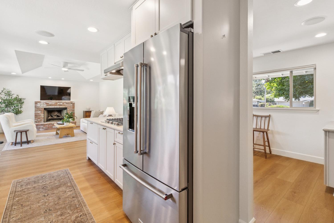
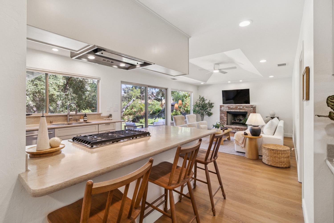
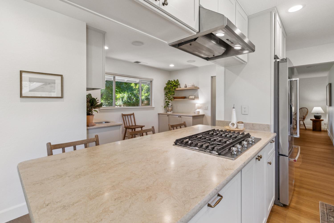
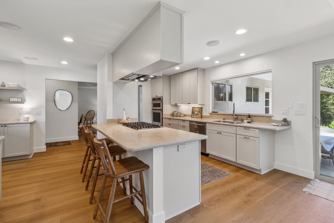
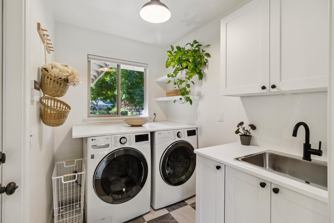
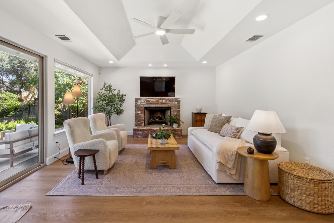
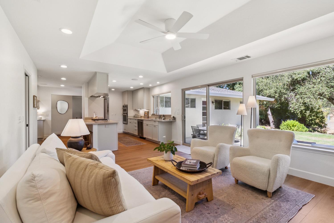
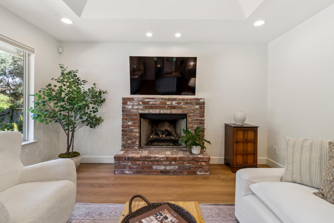
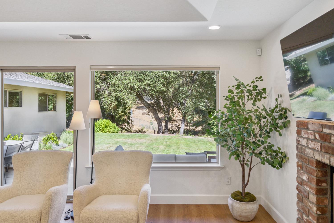
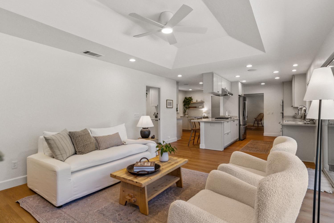
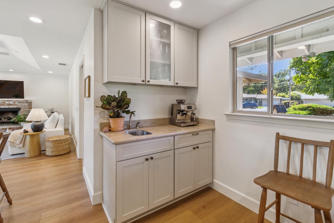
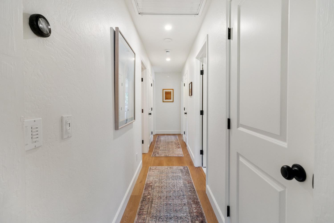
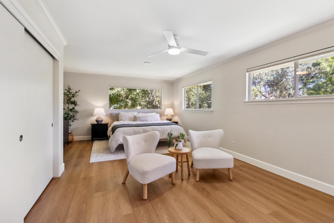
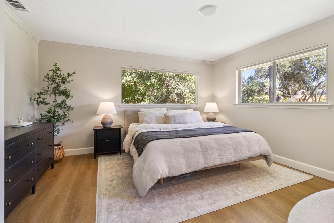
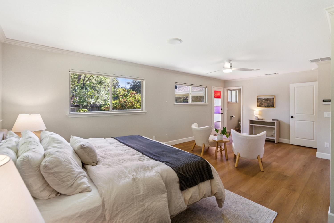
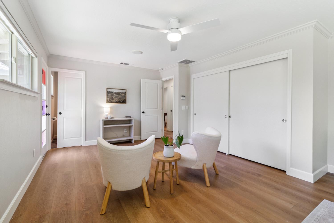
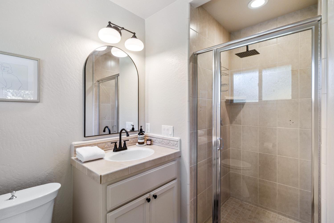
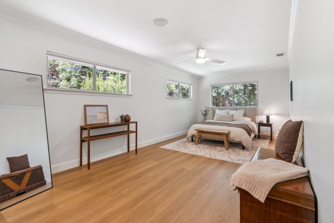
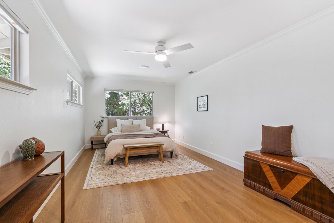
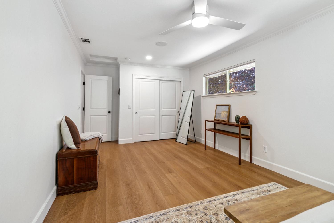
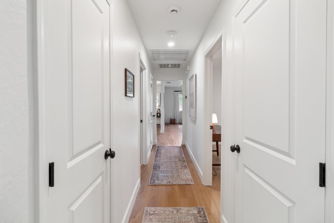
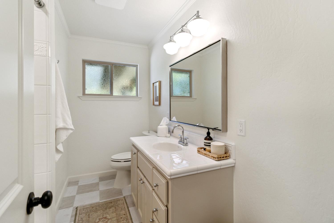
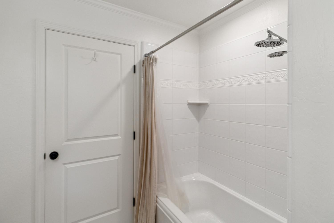
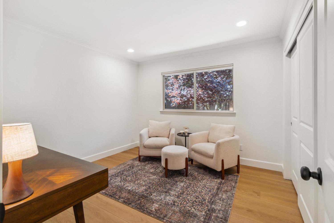
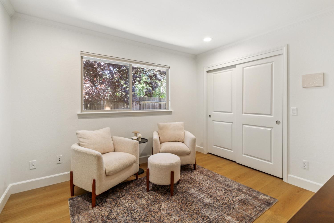
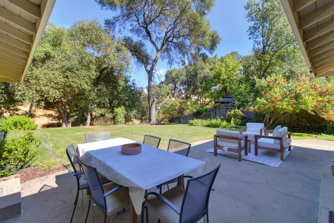
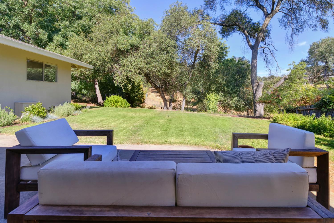
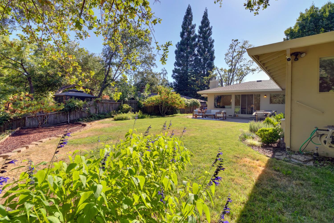
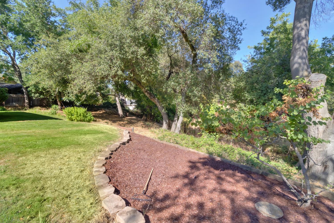
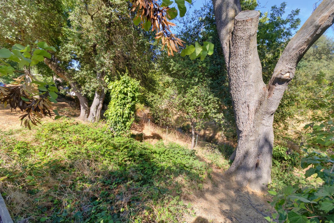
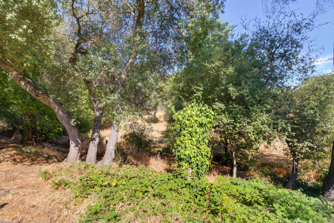
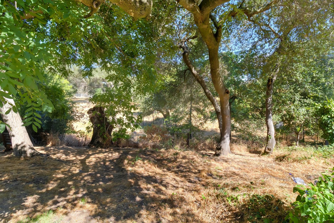
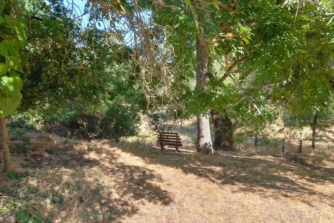
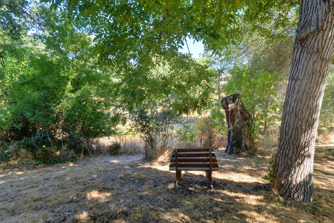
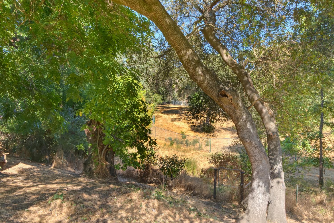
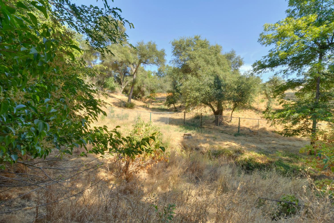
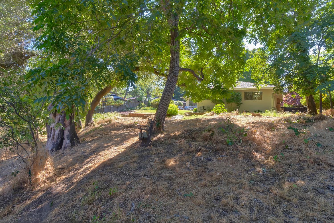
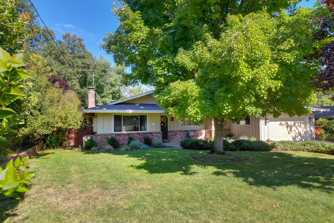
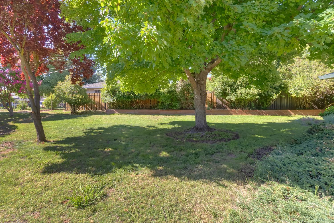
/u.realgeeks.media/dorroughrealty/1.jpg)