6454 Woodhills Way, Citrus Heights, CA 95621
- $500,000
- 3
- BD
- 2
- Full Baths
- 1,542
- SqFt
- List Price
- $500,000
- MLS#
- 225100794
- Status
- ACTIVE
- Bedrooms
- 3
- Bathrooms
- 2
- Living Sq. Ft
- 1,542
- Square Footage
- 1542
- Type
- Single Family Residential
- Zip
- 95621
- City
- Citrus Heights
Property Description
You'll love this updated 1 story home with an inviting back yard backing to a gorgeous greenbelt which gives you added beauty & privacy. 3 bedrooms & 2 full baths in 1,542 sq ft of living space on a spacious lot, blending modern upgrades with inviting charm. The heart of the home features a cozy brick fireplace, sunken living room, & a soundproofed family room that opens to the backyard through a newer sliding door. Extensive oak hardwood flooring, including under the carpet in the primary bedroom. Recent upgrades (2022) include a new composition shingle roof, dual-pane windows, energy efficient low maintenance Hardie Plank siding, & luxury vinyl plank flooring in the family room kitchen & bathrooms. Abundant counter & cabinet space in kitchen. Full garage insulation for comfort & energy efficiency. The front yard has been transformed into a lush raised bed organic garden & xeriscape with vibrant sunflowers, herbs, vegetables & fruit trees: peach, Meyer lemon, kumquat, plum, blueberries, blackberries, marionberries & more, while the shaded backyard offers a private tranquil retreat with mature trees, hammock, a patio for dining or entertaining & raised beds filled with herbs & succulents, & an 8x12 Tuff Shed. Conveniently close to so much, it's move-in ready & full of character!
Additional Information
- Land Area (Acres)
- 0.15
- Year Built
- 1965
- Subtype
- Single Family Residence
- Subtype Description
- Detached
- Construction
- Ceiling Insulation, Cement Siding, Frame, Glass, Wall Insulation, Wood
- Foundation
- Concrete, Raised
- Stories
- 1
- Garage Spaces
- 2
- Garage
- Attached, RV Possible, Side-by-Side, Garage Door Opener, Garage Facing Front
- House FAces
- North
- Baths Other
- Tub w/Shower Over, Window
- Master Bath
- Shower Stall(s)
- Floor Coverings
- Carpet, Laminate, Vinyl, Wood
- Laundry Description
- In Garage
- Dining Description
- Dining Bar, Dining/Family Combo, Space in Kitchen, Formal Area
- Kitchen Description
- Pantry Cabinet, Synthetic Counter, Kitchen/Family Combo
- Kitchen Appliances
- Free Standing Gas Range, Hood Over Range, Dishwasher, Insulated Water Heater, Disposal
- Number of Fireplaces
- 1
- Fireplace Description
- Brick, Living Room, Wood Burning
- Road Description
- Asphalt, Paved
- Rec Parking
- RV Possible
- Cooling
- Central
- Heat
- Central, Fireplace(s), Natural Gas
- Water
- Water District
- Utilities
- Cable Available, Public, Electric, Underground Utilities, Natural Gas Connected
- Sewer
- In & Connected
Mortgage Calculator
Listing courtesy of eXp Realty of California Inc..

All measurements and all calculations of area (i.e., Sq Ft and Acreage) are approximate. Broker has represented to MetroList that Broker has a valid listing signed by seller authorizing placement in the MLS. Above information is provided by Seller and/or other sources and has not been verified by Broker. Copyright 2025 MetroList Services, Inc. The data relating to real estate for sale on this web site comes in part from the Broker Reciprocity Program of MetroList® MLS. All information has been provided by seller/other sources and has not been verified by broker. All interested persons should independently verify the accuracy of all information. Last updated .
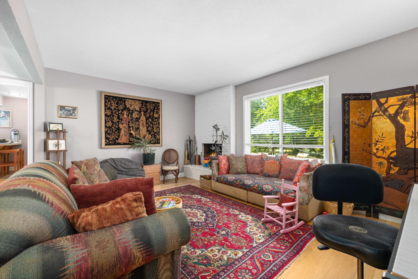
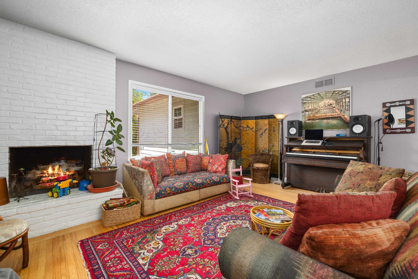
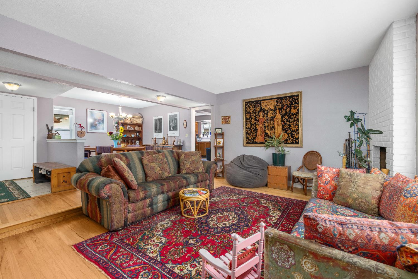
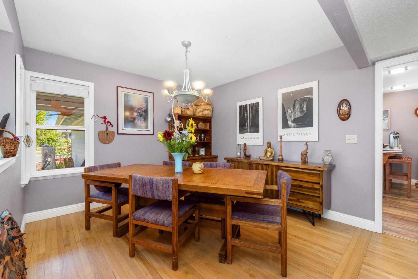
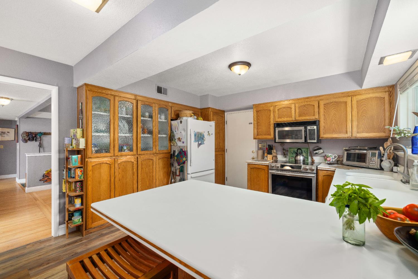
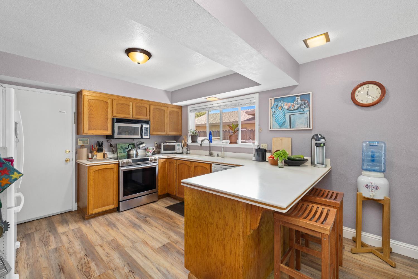
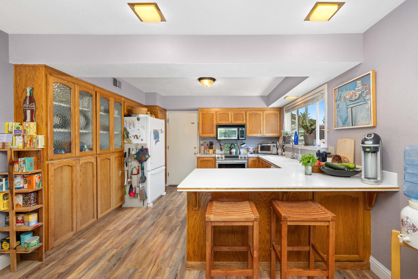
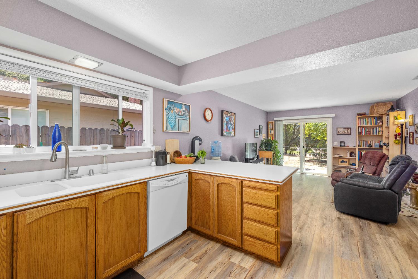
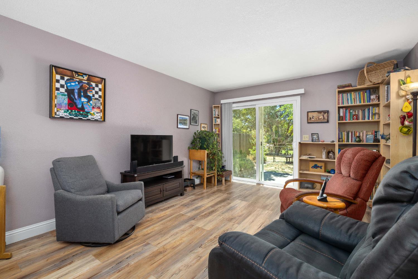
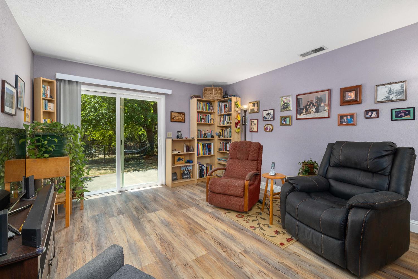
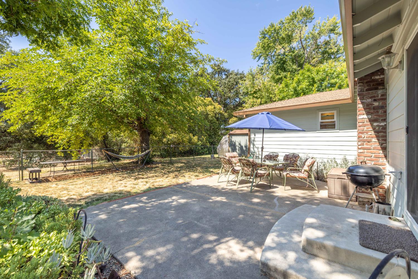
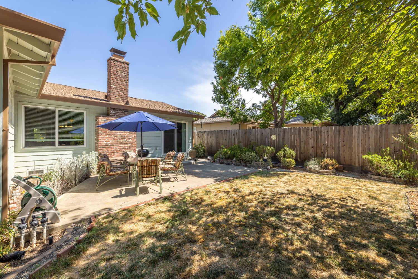
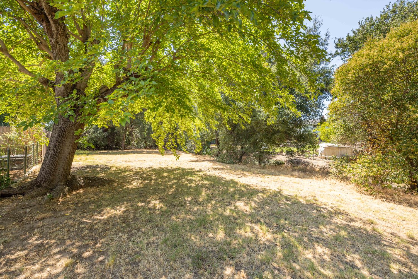
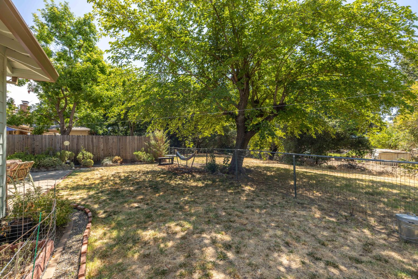
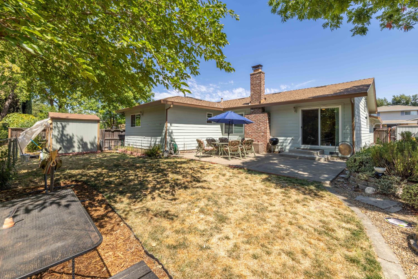
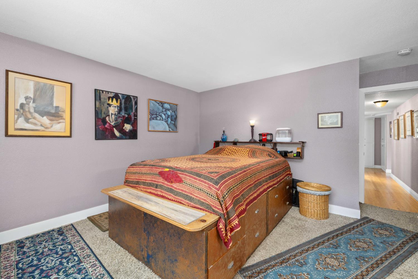
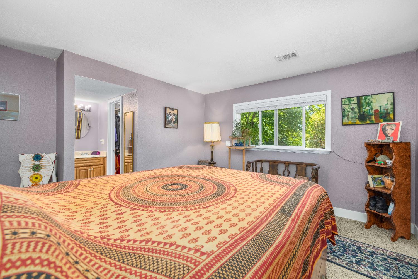
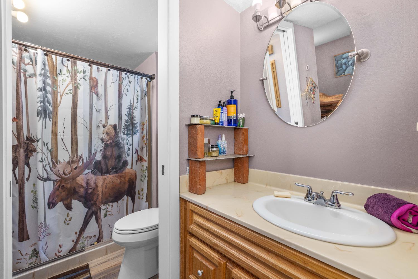
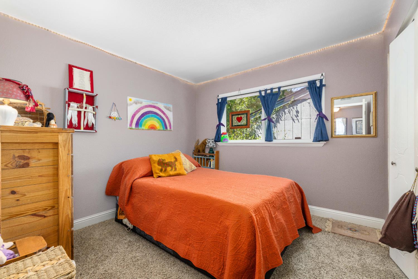
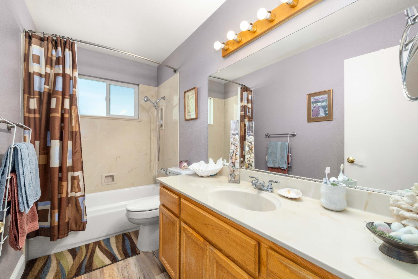
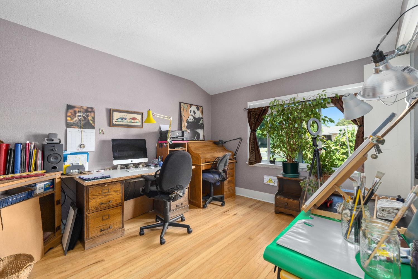
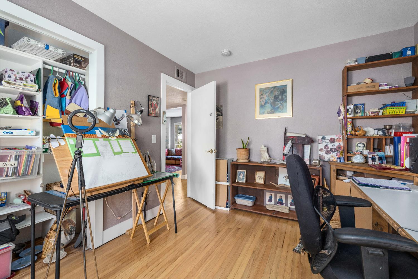
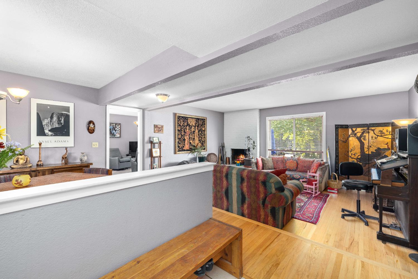
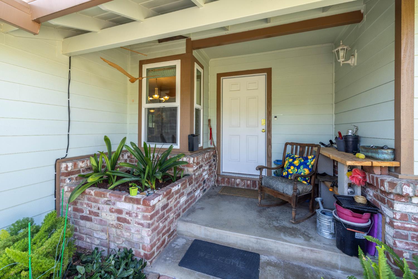
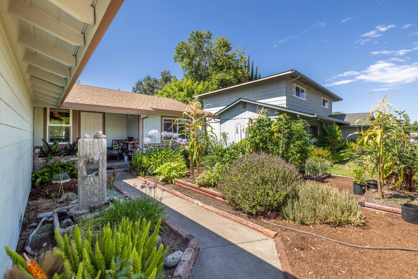
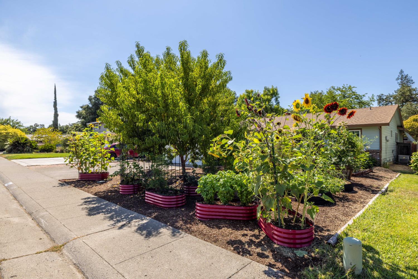
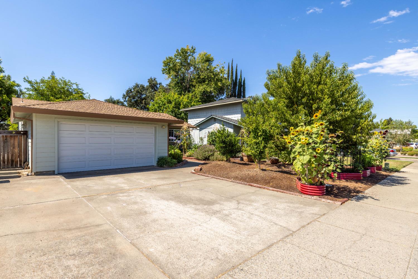
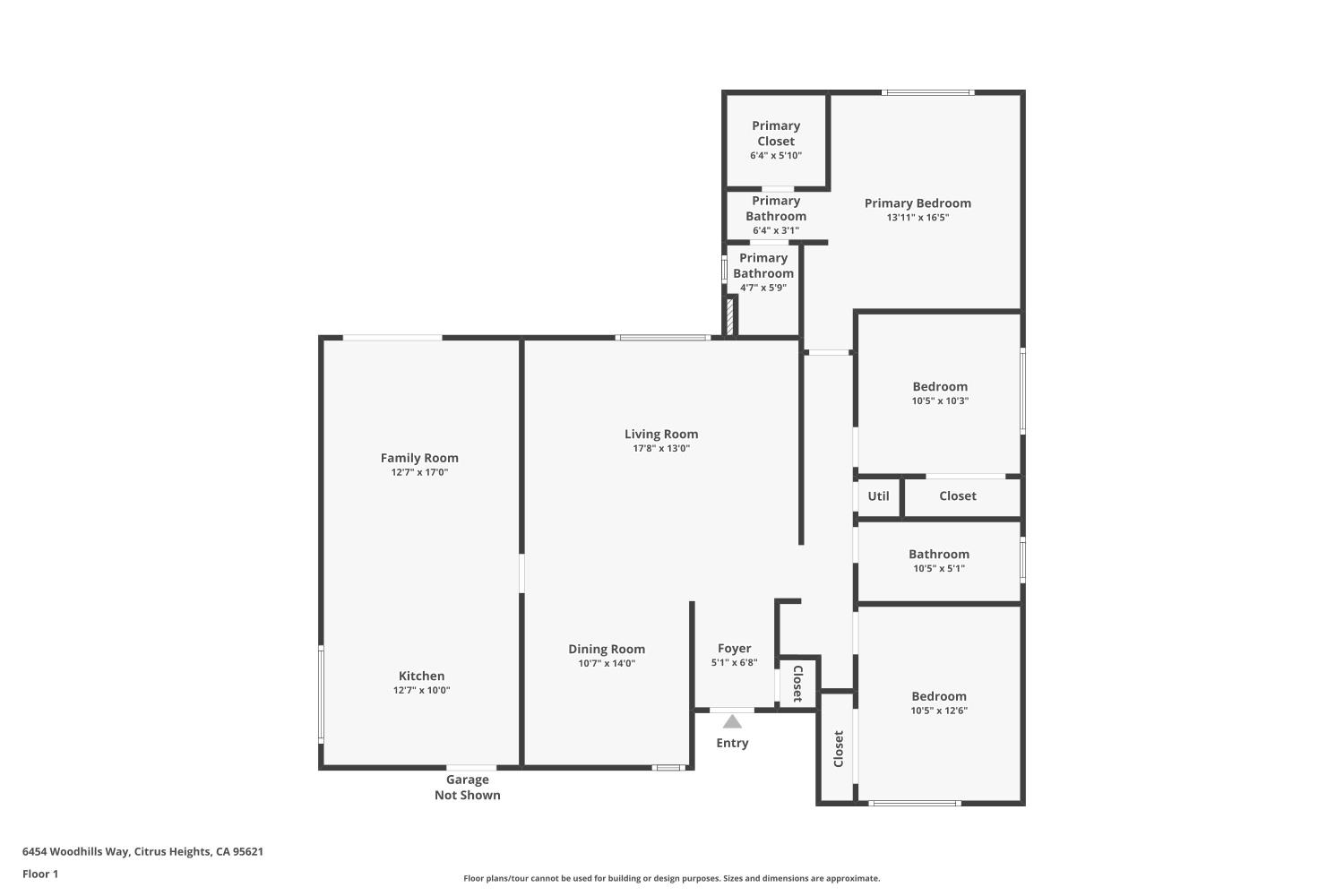
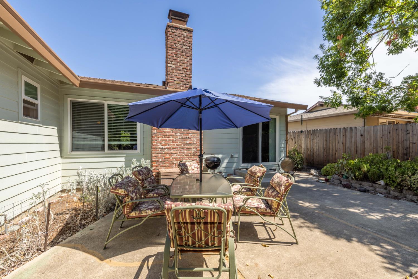
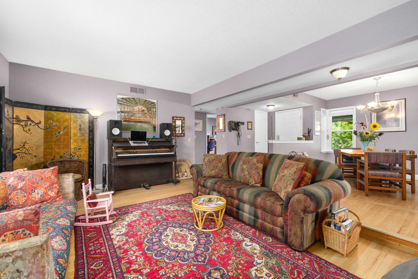
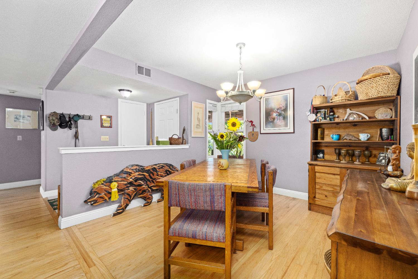
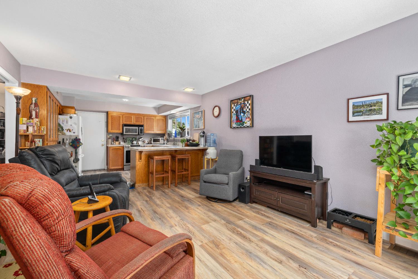
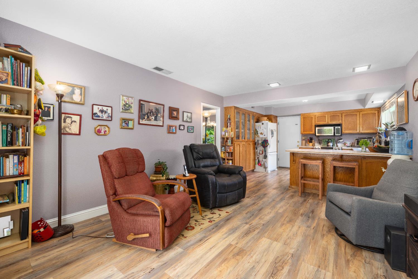
/u.realgeeks.media/dorroughrealty/1.jpg)