2500 Fernandez Drive, Sacramento, CA 95822
- $459,000
- 3
- BD
- 2
- Full Baths
- 2,052
- SqFt
- List Price
- $459,000
- MLS#
- 225101200
- Status
- ACTIVE
- Building / Subdivision
- Freeport Village 03
- Bedrooms
- 3
- Bathrooms
- 2
- Living Sq. Ft
- 2,052
- Square Footage
- 2052
- Type
- Single Family Residential
- Zip
- 95822
- City
- Sacramento
Property Description
This 3BD/2BA is the largest home in this well established neighborhood, offering unmatched space and comfort! Offering approx. 2052 SF of living space, the interior was recently *professionally repainted* and a *new roof* installed. A welcoming formal Living Room w/a cozy fireplace. The adjoining dining area features a built-in hutch. The Kitchen offers granite counters, gas stove and a refrigerator providing a well-equipped space for home cooked meals. Enjoy casual gatherings in the separate oversized Family Room, spacious enough to accommodate your home theater equipment & a full-size sectional! First floor offers 2 Bedrooms and an updated full bathroom w/a walk-in shower. One of the bedrooms is generously sized with two closets & provides direct access to the backyard. Upstairs, you'll find a private expansive *Primary Suite* with double closets, a full bathroom & a balcony. The yards have established foliage and flowers, a water feature, garden pavers & wood shelving for a container garden. Other Highlights: AC Split Sys 2020; Watr Htr 2020; Sewer 2021; Roof 2025 (1stFlr); Roof 2021 (2ndFlr). Fridge, Washer & Dryer incl. Freeport Village is conveniently close to grocery stores, coffee shops, Sac City College, breweries & frwy access. Make it yours!
Additional Information
- Land Area (Acres)
- 0.1217
- Year Built
- 1954
- Subtype
- Single Family Residence
- Subtype Description
- Detached
- Construction
- Brick Veneer, Lap Siding, Other
- Foundation
- Slab
- Stories
- 2
- Garage Spaces
- 2
- Garage
- Garage Facing Front
- House FAces
- East
- Baths Other
- Shower Stall(s), Tile, Other
- Floor Coverings
- Carpet, Tile, Other
- Laundry Description
- Dryer Included, Washer Included, In Garage
- Dining Description
- Dining/Living Combo
- Kitchen Description
- Skylight(s), Granite Counter
- Kitchen Appliances
- Free Standing Gas Range, Dishwasher, Disposal, Microwave, Free Standing Electric Oven
- Number of Fireplaces
- 1
- Fireplace Description
- Living Room, Wood Burning
- Cooling
- Ceiling Fan(s), Central
- Heat
- Central, Fireplace(s)
- Water
- Meter on Site, Meter Required, Public
- Utilities
- Cable Available, Natural Gas Available
- Sewer
- In & Connected, Public Sewer
Mortgage Calculator
Listing courtesy of Coldwell Banker Realty.

All measurements and all calculations of area (i.e., Sq Ft and Acreage) are approximate. Broker has represented to MetroList that Broker has a valid listing signed by seller authorizing placement in the MLS. Above information is provided by Seller and/or other sources and has not been verified by Broker. Copyright 2025 MetroList Services, Inc. The data relating to real estate for sale on this web site comes in part from the Broker Reciprocity Program of MetroList® MLS. All information has been provided by seller/other sources and has not been verified by broker. All interested persons should independently verify the accuracy of all information. Last updated .
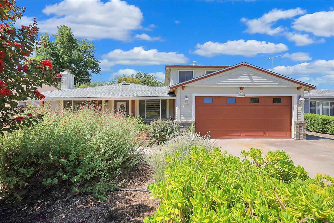
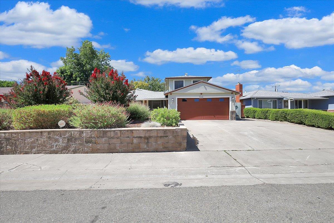
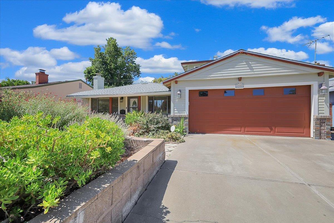
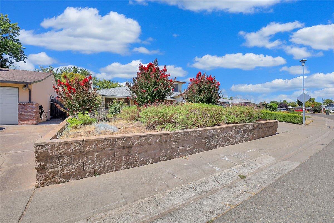
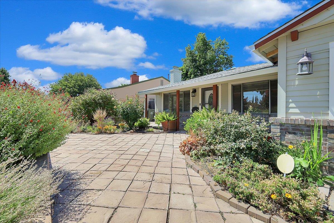
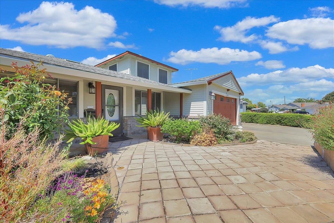
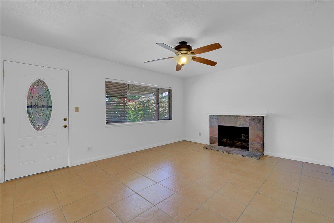
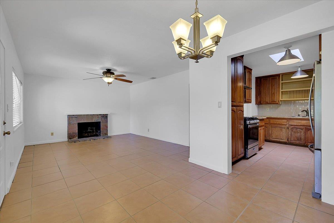
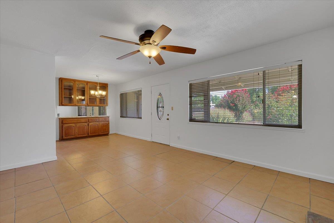
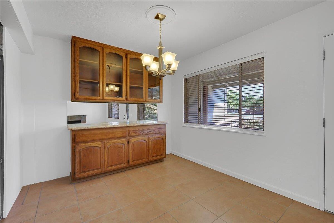
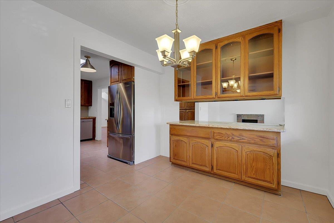
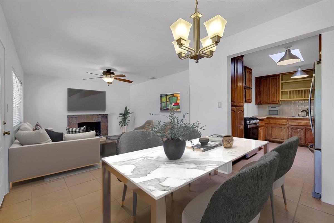
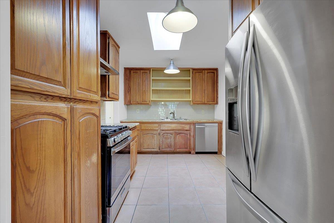
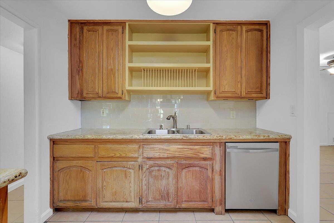
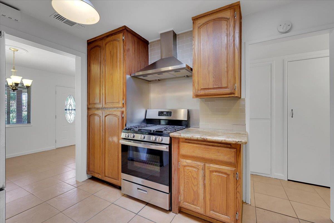
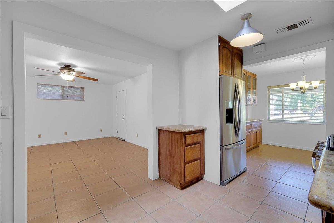
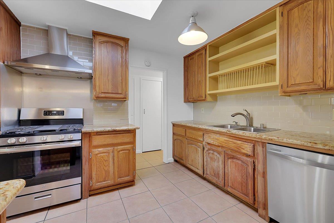
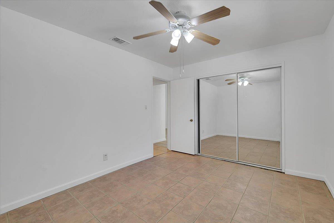
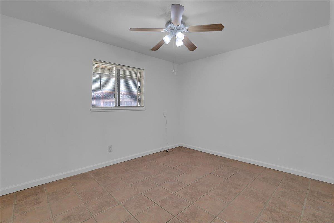
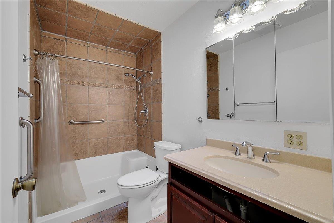
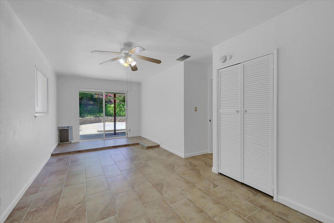
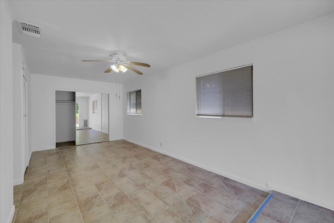
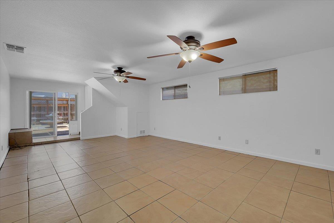
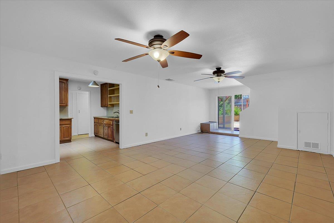
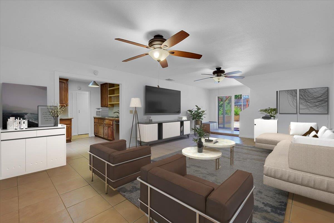
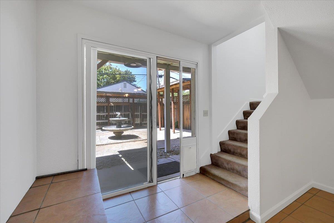
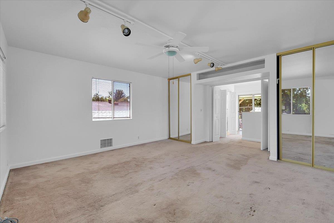
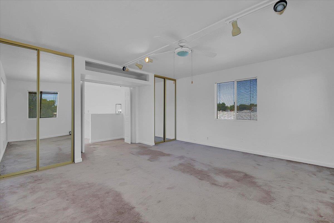
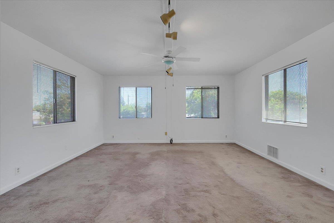
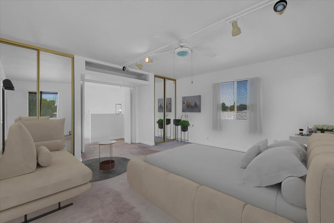
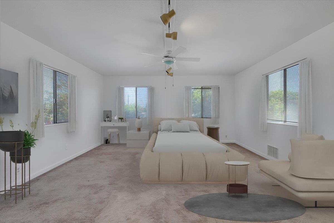
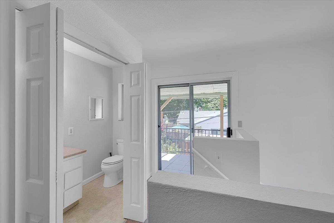
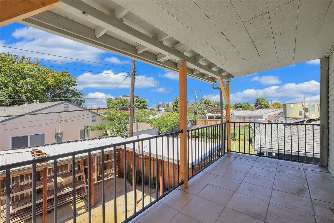
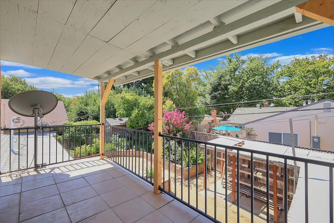
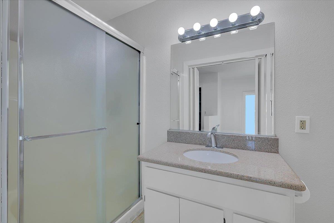
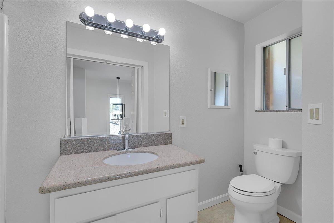
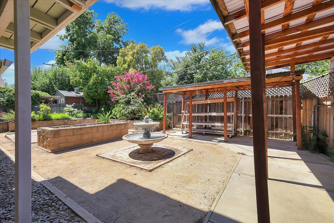
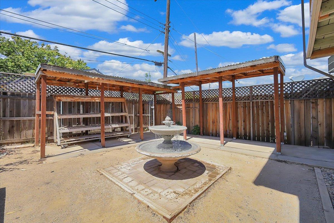
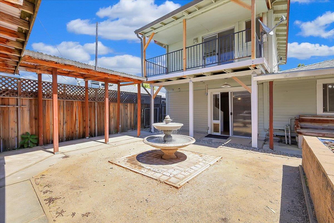
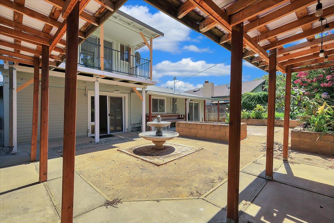
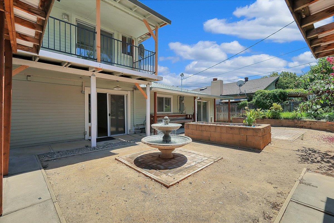
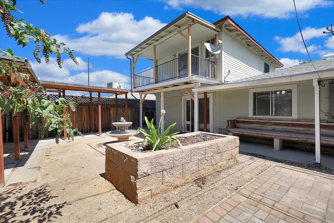
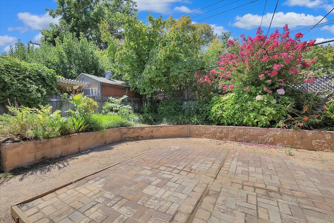
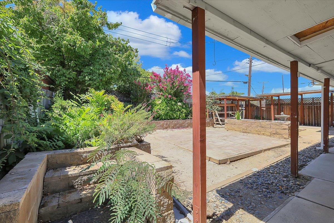
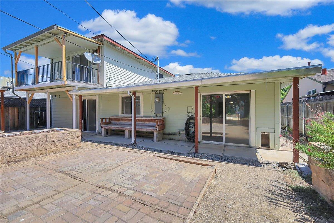
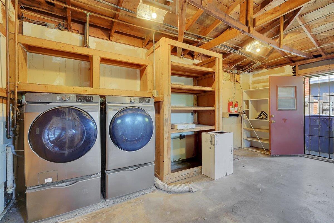
/u.realgeeks.media/dorroughrealty/1.jpg)