6800 Pera Drive, Rancho Murieta, CA 95683
- $819,000
- 4
- BD
- 2
- Full Baths
- 1
- Half Bath
- 2,521
- SqFt
- List Price
- $819,000
- MLS#
- 225101820
- Status
- ACTIVE
- Building / Subdivision
- Rancho Murieta
- Bedrooms
- 4
- Bathrooms
- 2.5
- Living Sq. Ft
- 2,521
- Square Footage
- 2521
- Type
- Single Family Residential
- Zip
- 95683
- City
- Rancho Murieta
Property Description
Just listed in Rancho Murieta North! Don't sleep on this one~Priced to sell! This single story stunner sits on a highly desired estate lot and offers 4 bedrooms, 2.5 baths, plus a dedicated office across 2521 sq ft of living space. Office could be utilized at 5th bedroom! Highlights include~**Chef kitchen w/ Wolf Gas Range, double Bosch ovens and state of the art cabinetry features.**Dramatic wood burning fireplace for cozy family room gatherings.**Epic outdoor living with plenty of space to entertain and enjoy resort style living with built in smoker, bbq, ice machine, fridge all under a beautiful pergola featuring large tv screen. Located in gated Rancho Murieta Community, you'll have access to to lakes, trails, pickleball courts, parks and so much more! This home truly has it all~ Style, function and a lifestyle you'll love. Added perk~ No large Mello Roos or direct levies in Rancho Murieta, keep your money in your pocket! All SMUD community, NO PG&E! Top rated schools as well.
Additional Information
- Land Area (Acres)
- 0.3189
- Year Built
- 1982
- Subtype
- Single Family Residence
- Subtype Description
- Planned Unit Develop, Custom
- Style
- Contemporary, Farmhouse
- Construction
- Brick, Stucco
- Foundation
- Raised
- Stories
- 1
- Garage Spaces
- 2
- Garage
- Attached, Garage Facing Front
- House FAces
- Southeast
- Baths Other
- Shower Stall(s), Skylight/Solar Tube, Stone
- Master Bath
- Bidet, Shower Stall(s), Double Sinks, Granite
- Floor Coverings
- Carpet, Tile, Wood
- Laundry Description
- Cabinets, Dryer Included, Washer Included, Inside Room
- Dining Description
- Formal Room
- Kitchen Description
- Pantry Closet, Granite Counter
- Kitchen Appliances
- Built-In Electric Oven, Built-In Gas Range, Gas Water Heater, Compactor, Dishwasher, Disposal, Microwave, Double Oven, Wine Refrigerator
- Number of Fireplaces
- 2
- Fireplace Description
- Raised Hearth, Stone, Family Room, Wood Burning
- HOA
- Yes
- Road Description
- Paved
- Misc
- BBQ Built-In, Kitchen
- Cooling
- Ceiling Fan(s), Central
- Heat
- Central
- Water
- Meter on Site, Water District
- Utilities
- Cable Connected, Propane Tank Leased, Electric, Underground Utilities
- Sewer
- In & Connected
- Restrictions
- Board Approval, Signs, Parking
Mortgage Calculator
Listing courtesy of Town and Country Real Estate.

All measurements and all calculations of area (i.e., Sq Ft and Acreage) are approximate. Broker has represented to MetroList that Broker has a valid listing signed by seller authorizing placement in the MLS. Above information is provided by Seller and/or other sources and has not been verified by Broker. Copyright 2025 MetroList Services, Inc. The data relating to real estate for sale on this web site comes in part from the Broker Reciprocity Program of MetroList® MLS. All information has been provided by seller/other sources and has not been verified by broker. All interested persons should independently verify the accuracy of all information. Last updated .
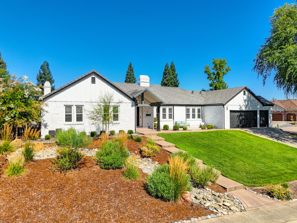
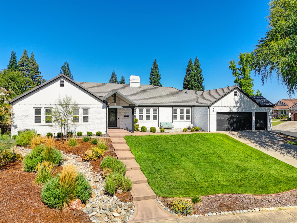
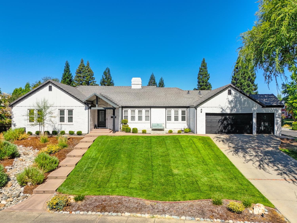
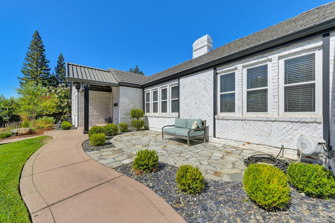
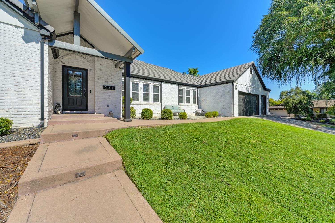
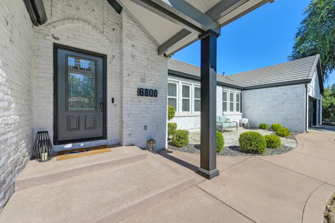
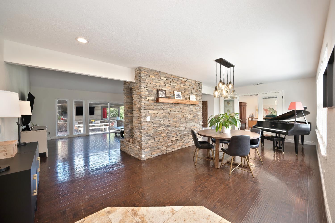
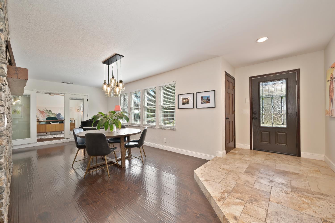
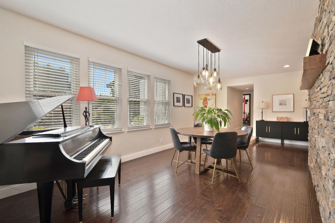
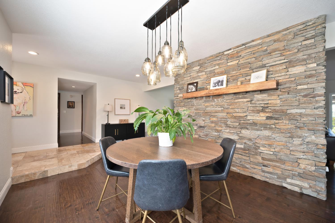
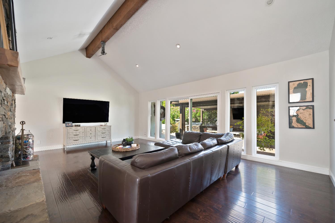
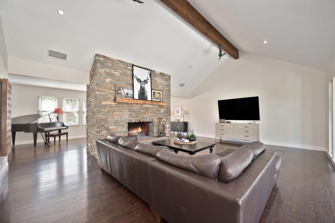
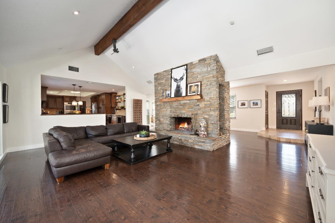
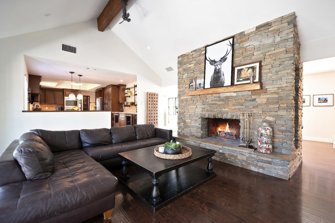
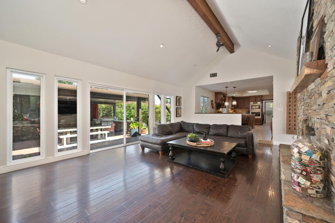
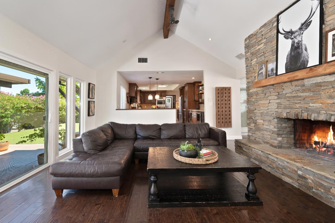
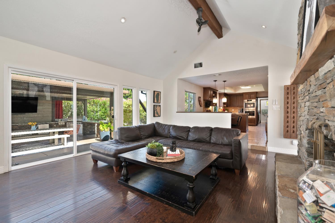
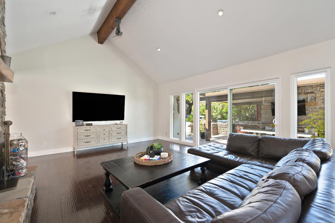
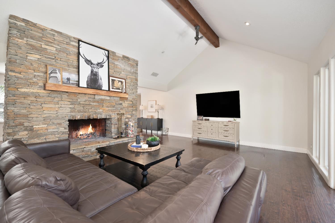
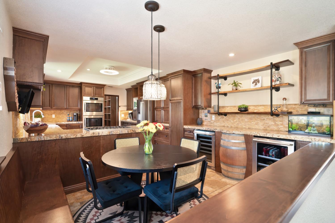
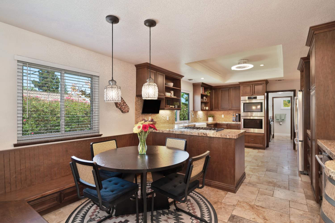
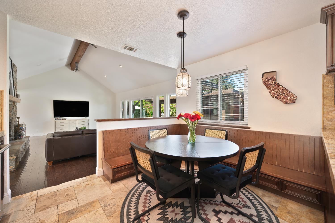
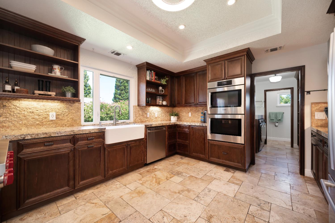
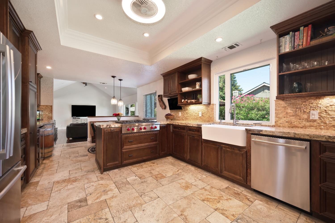
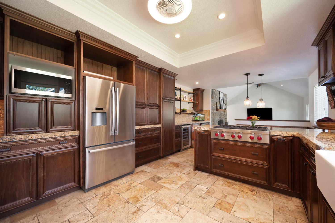
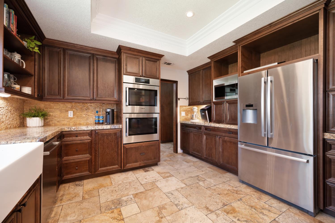
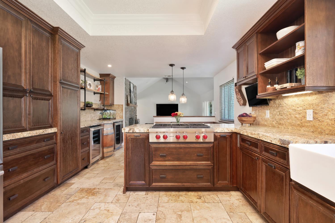
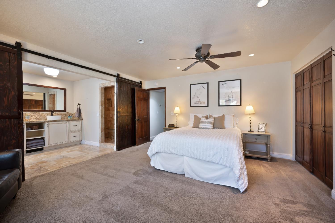
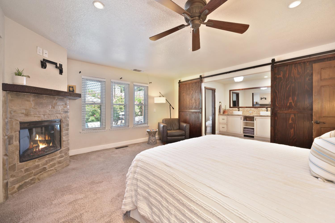
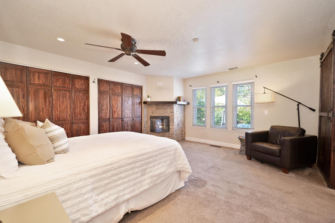
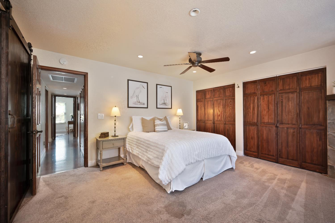
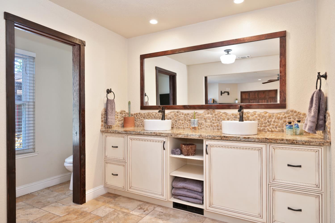
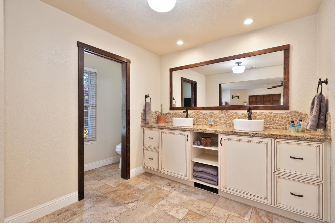
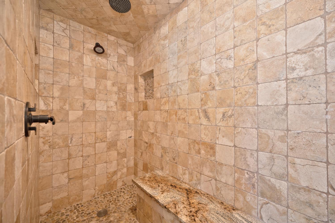
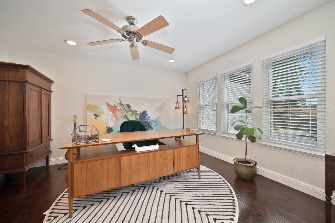
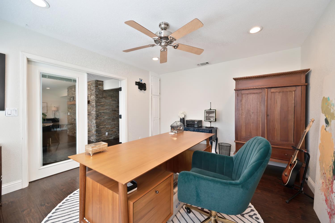
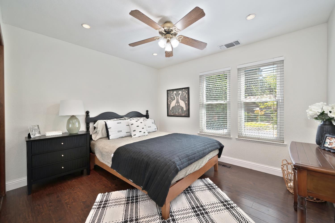
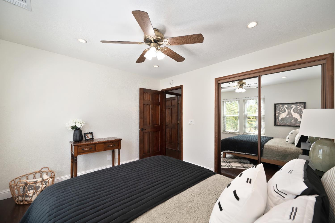
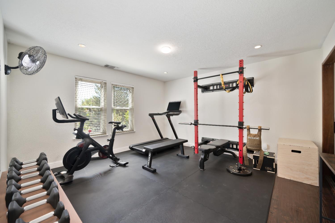
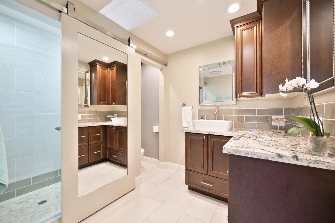
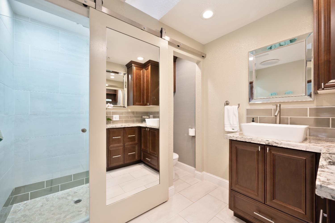
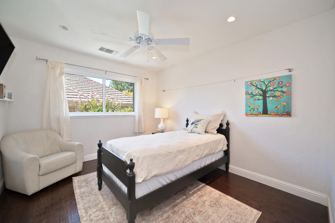
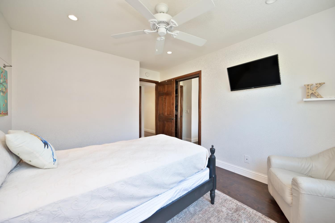
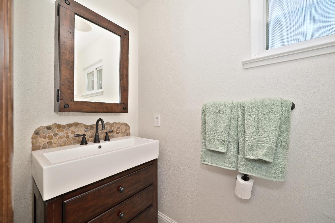
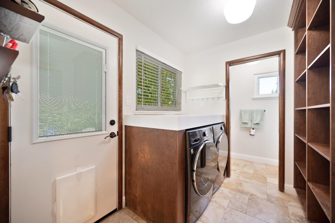
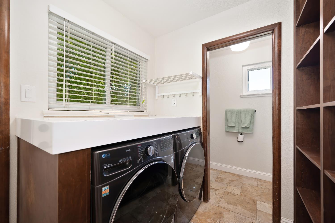
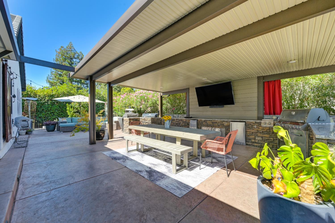
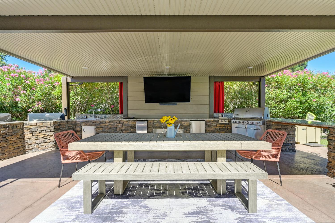
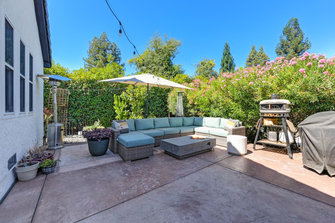
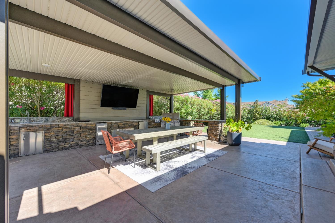
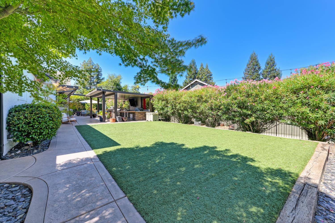
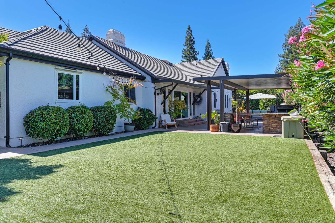
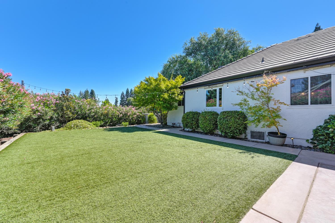
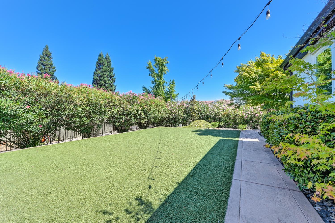
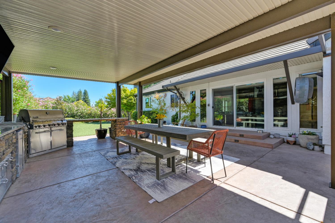
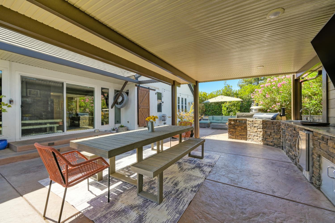
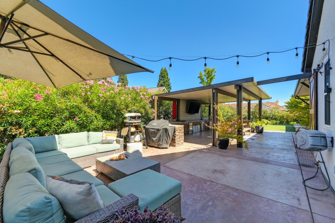
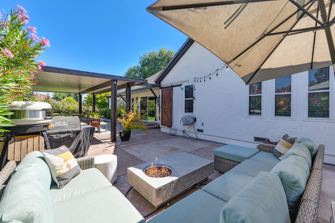
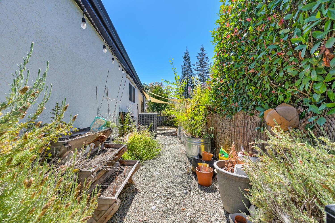
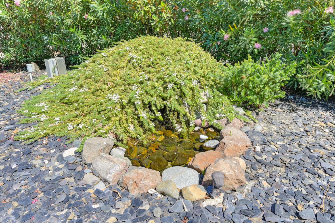
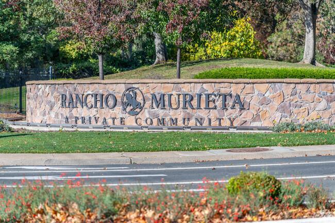
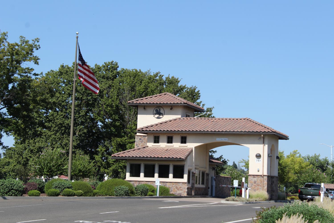
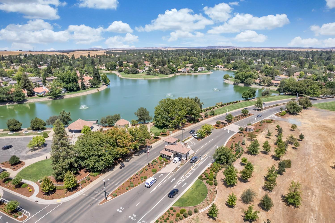
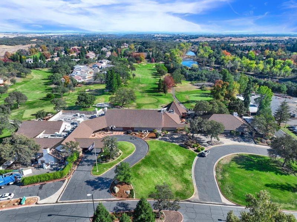
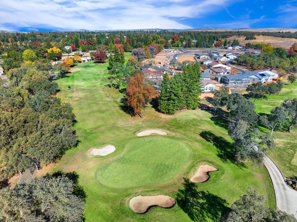
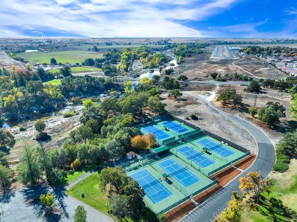
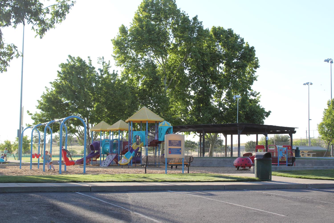
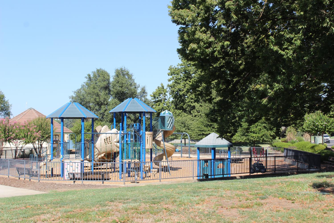
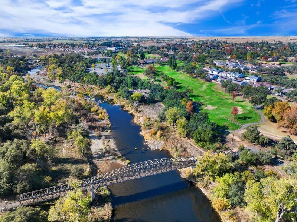
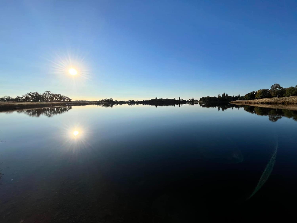
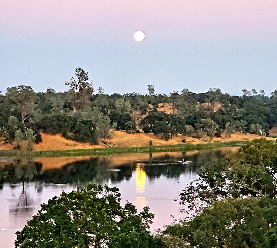

/u.realgeeks.media/dorroughrealty/1.jpg)