10381 Lacoste Way, Elk Grove, CA 95757
- $584,265
- 3
- BD
- 2
- Full Baths
- 1
- Half Bath
- 1,449
- SqFt
- List Price
- $584,265
- MLS#
- 225102057
- Status
- ACTIVE
- Building / Subdivision
- Arbor Ranch - Villas
- Bedrooms
- 3
- Bathrooms
- 2.5
- Living Sq. Ft
- 1,449
- Square Footage
- 1449
- Type
- Single Family Residential
- Zip
- 95757
- City
- Elk Grove
Property Description
Nearly Completed & Ready to Enjoy - Stylish, Functional Living in Elk Grove! Welcome to Plan 1 at The Villas at Arbor Ranch, where comfort and modern design come together in a thoughtfully crafted two-story home. This well-designed layout features a spacious great room, open dining area, and a stylish kitchen on the first floorperfect for everyday living and entertaining. Additional features include a welcoming front porch, entryway, and an attached two-car garage. Upstairs, you'll find a private primary suite with a walk-in closet and en-suite bath, two additional bedrooms, and a convenient upstairs laundry area, making daily routines a breeze. This home includes a Design Studio Upgrade Package, featuring white cabinetry throughout, quartz kitchen countertops, and a GE stainless steel appliance packagea blend of style and functionality you'll appreciate. Located in the sought-after Villas at Arbor Ranch, Elk Grove's newest neighborhood in the Arbor Ranch master-planned community, you'll enjoy proximity to parks, retail, top-rated schools, and abundant outdoor recreation. This home is nearly completedmove-in is just around the corner! Don't miss your opportunity to call this stunning home your own.
Additional Information
- Land Area (Acres)
- 0.07350000000000001
- Year Built
- 2025
- Subtype
- Single Family Residence
- Subtype Description
- Detached
- Style
- Craftsman
- Construction
- Stucco
- Foundation
- Slab
- Stories
- 2
- Garage Spaces
- 2
- Garage
- Attached, Side-by-Side
- House FAces
- West
- Baths Other
- Shower Stall(s), Tub w/Shower Over
- Master Bath
- Shower Stall(s), Double Sinks, Window
- Floor Coverings
- Other
- Laundry Description
- Laundry Closet, Upper Floor
- Dining Description
- Dining/Family Combo
- Kitchen Description
- Island, Island w/Sink, Kitchen/Family Combo
- Kitchen Appliances
- Free Standing Gas Range, Dishwasher, Disposal, Microwave
- Cooling
- Central
- Heat
- Central
- Water
- Public
- Utilities
- Cable Available, Underground Utilities, Internet Available, Natural Gas Connected, Other
- Sewer
- Public Sewer
Mortgage Calculator
Listing courtesy of The New Home Company.

All measurements and all calculations of area (i.e., Sq Ft and Acreage) are approximate. Broker has represented to MetroList that Broker has a valid listing signed by seller authorizing placement in the MLS. Above information is provided by Seller and/or other sources and has not been verified by Broker. Copyright 2025 MetroList Services, Inc. The data relating to real estate for sale on this web site comes in part from the Broker Reciprocity Program of MetroList® MLS. All information has been provided by seller/other sources and has not been verified by broker. All interested persons should independently verify the accuracy of all information. Last updated .
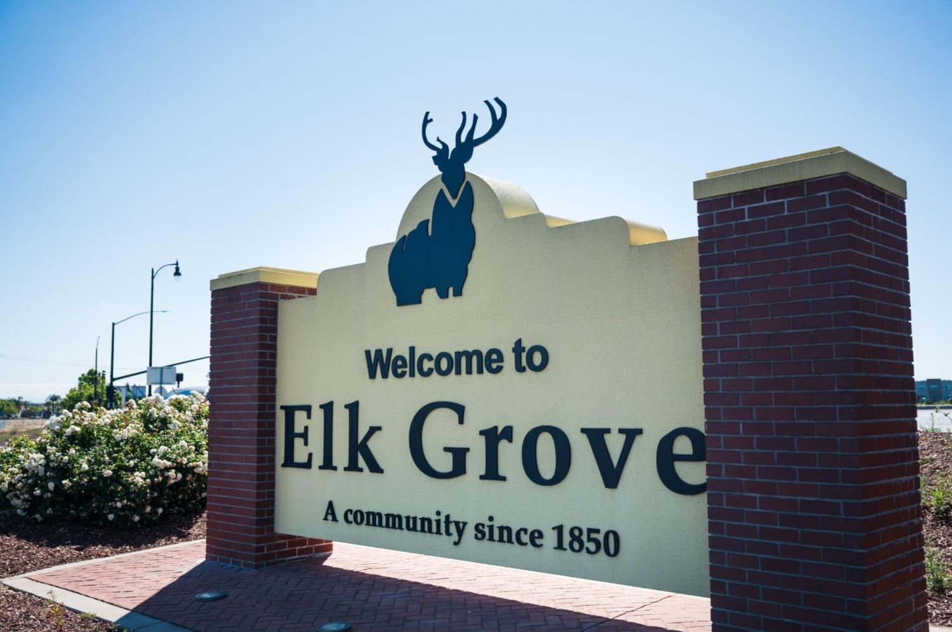
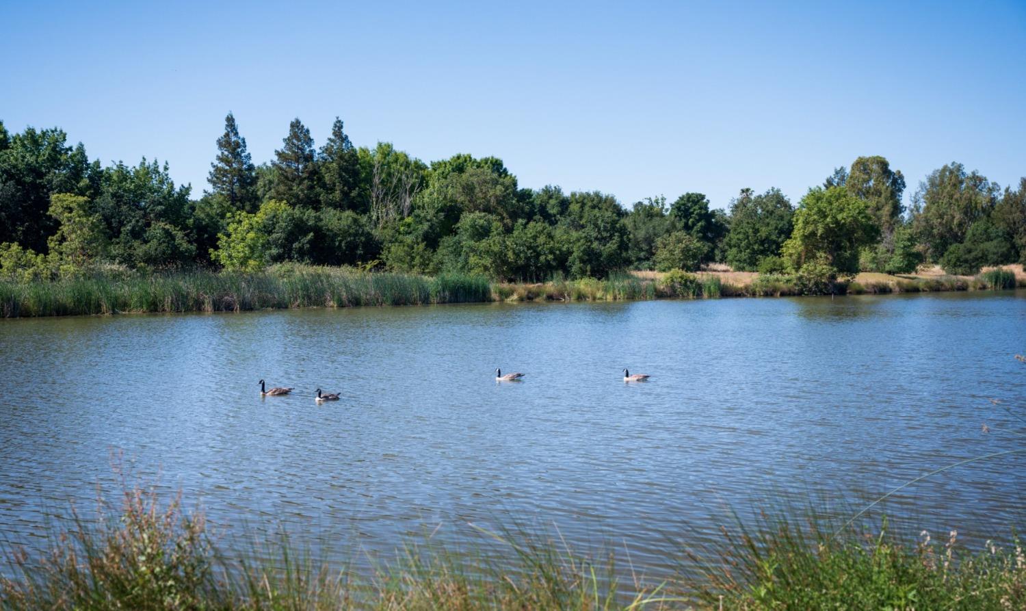
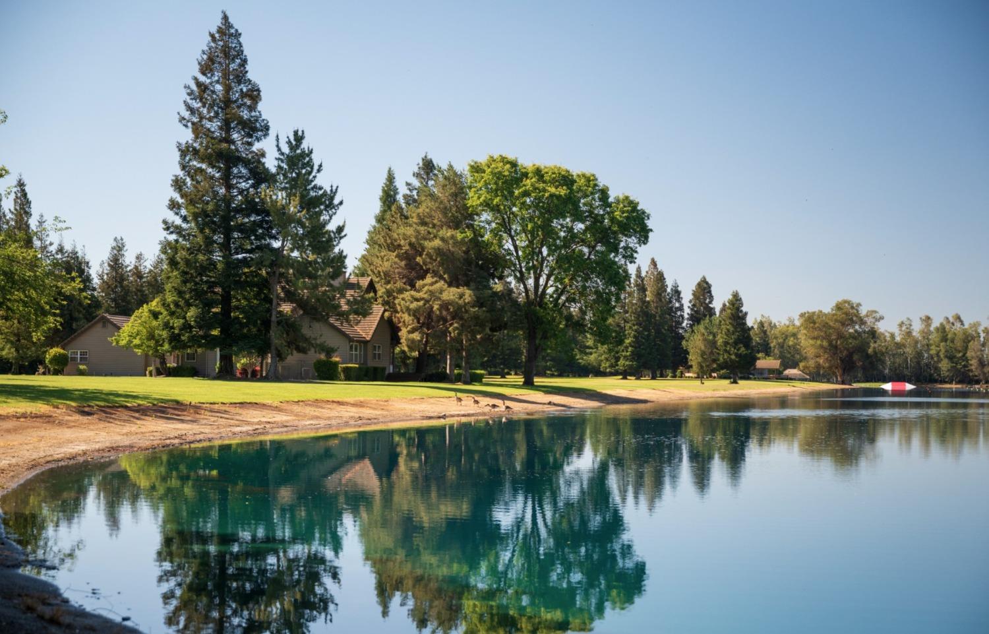
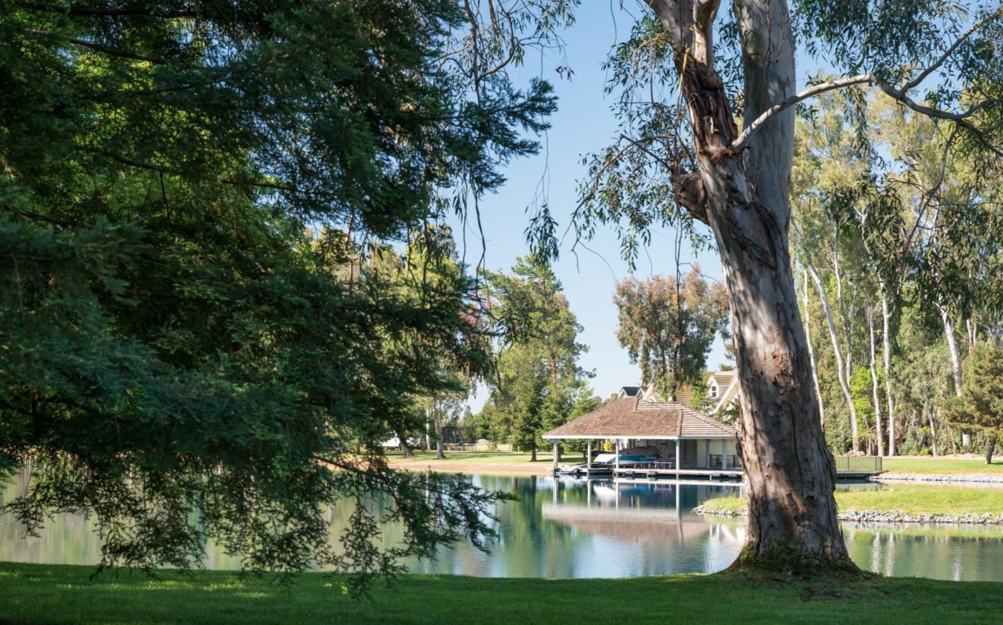
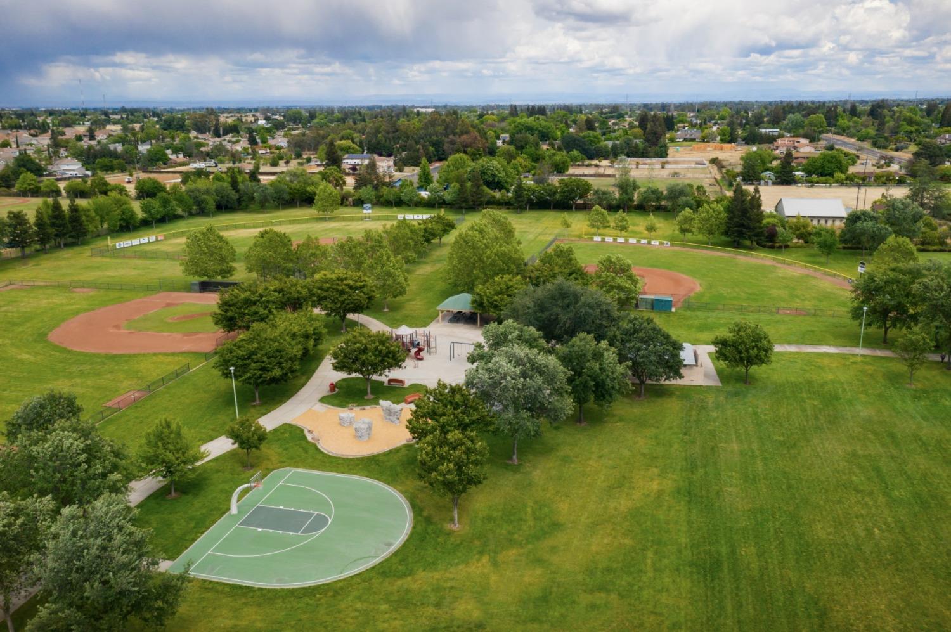
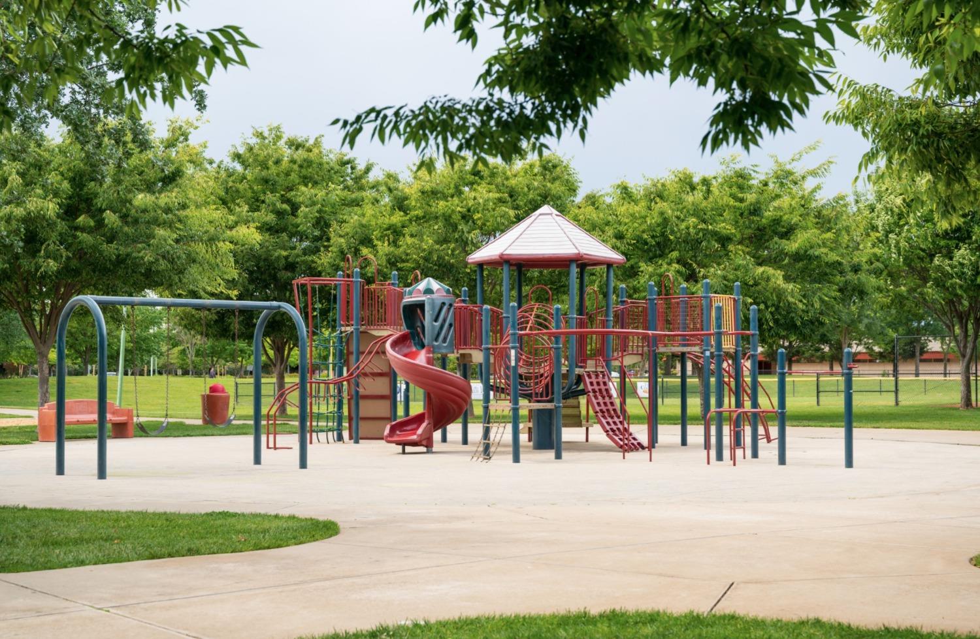
/u.realgeeks.media/dorroughrealty/1.jpg)