5029 Osgood Way, Fair Oaks, CA 95628
- $725,000
- 4
- BD
- 2
- Full Baths
- 2,054
- SqFt
- List Price
- $725,000
- MLS#
- 225102261
- Status
- ACTIVE
- Building / Subdivision
- Hoover School
- Bedrooms
- 4
- Bathrooms
- 2
- Living Sq. Ft
- 2,054
- Square Footage
- 2054
- Type
- Single Family Residential
- Zip
- 95628
- City
- Fair Oaks
Property Description
Welcome to Your Dream Home in Fair Oaks Estate! Step into this stunning 4-bedroom, & 2-bathroom residence offering 2,054 square feet of impeccably designed living space. Nestled in one of the most desirable communities, this freshly painted home combines elegance, comfort, and modern convenience wrapped in a serene suburban setting. Features that make You Fall in Love: Spacious layout perfect for families and entertaining with a sparkling pool and spa in a relaxing backyard oasis. The backyard is ideal for quiet mornings or lively gatherings. Location, is situated in a sought-after neighborhood, and you'll enjoy it. Peaceful suburban living, easy access to parks, top-rated schools, shopping, and dining. The charm of Fair Oaks with all the perks of city convenience. Don't miss out on experiencing a perfect blend of luxury and convenience. Call and set up an appointment today.
Additional Information
- Land Area (Acres)
- 0.2477
- Year Built
- 1999
- Subtype
- Single Family Residence
- Subtype Description
- Detached, Semi-Custom
- Style
- Contemporary
- Construction
- Stucco, Frame
- Foundation
- Slab
- Stories
- 1
- Garage Spaces
- 3
- Garage
- Garage Door Opener, Garage Facing Front
- House FAces
- East
- Baths Other
- Granite, Jack & Jill, Tile, Tub w/Shower Over, Window
- Master Bath
- Shower Stall(s), Double Sinks, Tile, Tub, Walk-In Closet
- Floor Coverings
- Carpet, Tile
- Laundry Description
- Cabinets, Electric, None
- Dining Description
- Dining/Family Combo, Dining/Living Combo
- Kitchen Description
- Granite Counter, Kitchen/Family Combo, Tile Counter
- Kitchen Appliances
- Built-In Gas Oven, Built-In Gas Range, Hood Over Range, Ice Maker, Dishwasher, Disposal, Microwave
- Number of Fireplaces
- 1
- Fireplace Description
- Family Room, Gas Log
- Road Description
- Paved
- Pool
- Yes
- Cooling
- Central
- Heat
- Central, Fireplace(s)
- Water
- Public
- Utilities
- Cable Available, Dish Antenna, Public, Natural Gas Connected
- Sewer
- Public Sewer
Mortgage Calculator
Listing courtesy of Coldwell Banker Realty.

All measurements and all calculations of area (i.e., Sq Ft and Acreage) are approximate. Broker has represented to MetroList that Broker has a valid listing signed by seller authorizing placement in the MLS. Above information is provided by Seller and/or other sources and has not been verified by Broker. Copyright 2025 MetroList Services, Inc. The data relating to real estate for sale on this web site comes in part from the Broker Reciprocity Program of MetroList® MLS. All information has been provided by seller/other sources and has not been verified by broker. All interested persons should independently verify the accuracy of all information. Last updated .
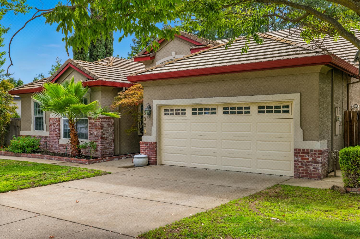
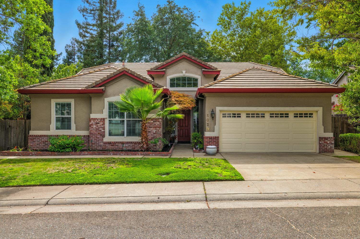
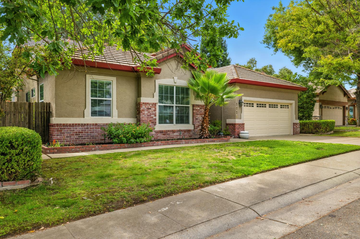
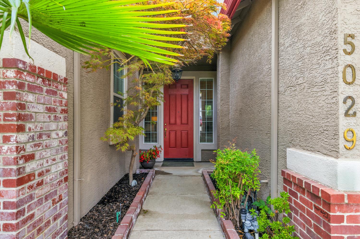
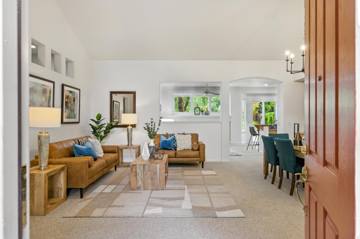
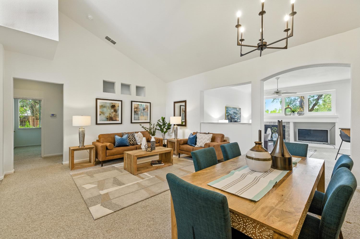
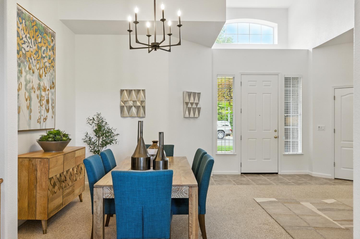
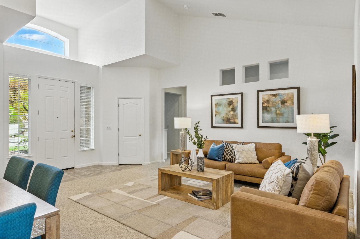
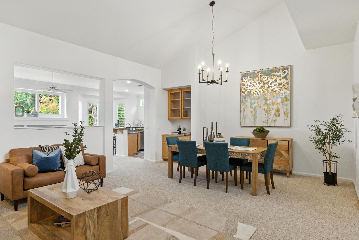
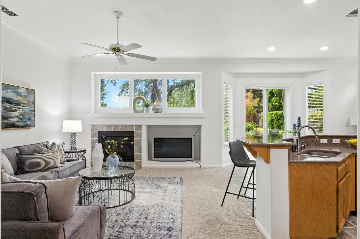
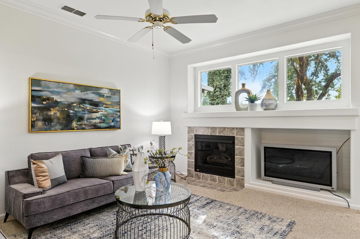
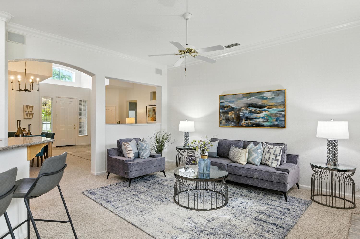
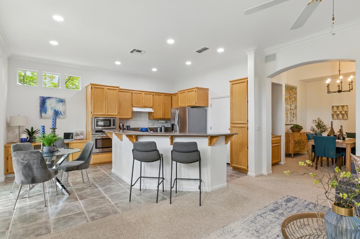
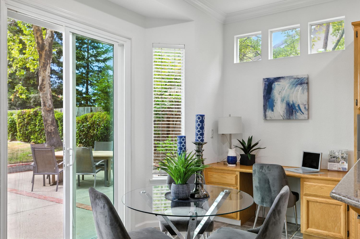
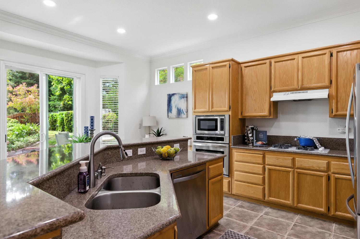
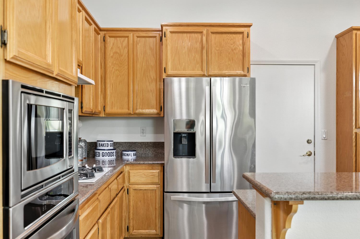
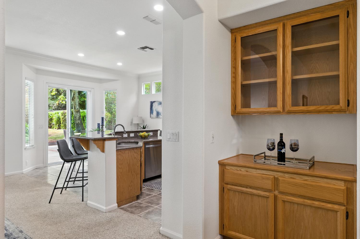
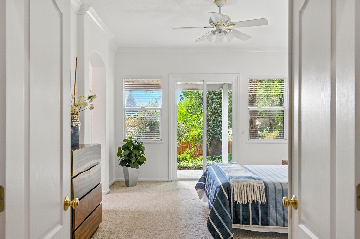
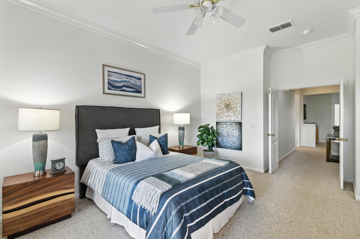
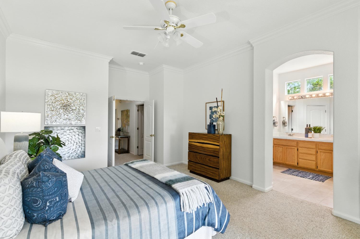
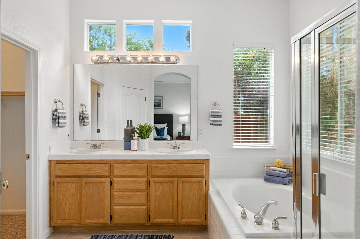
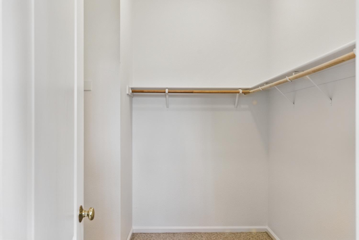
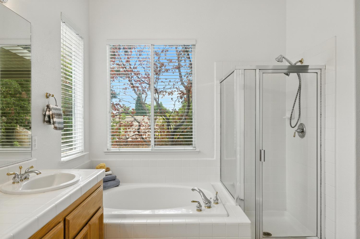
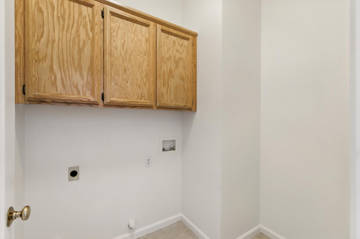
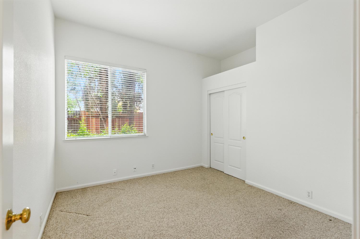
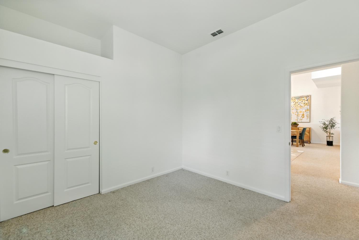
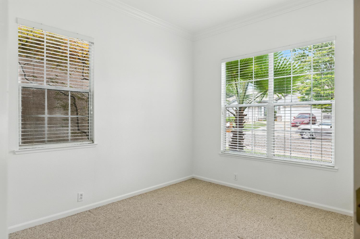
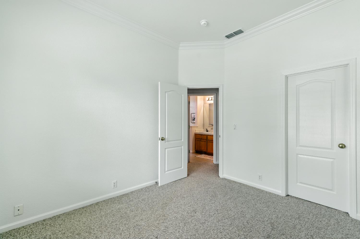
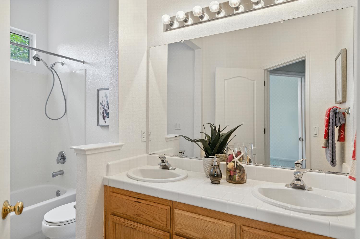
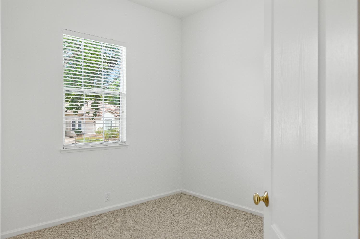
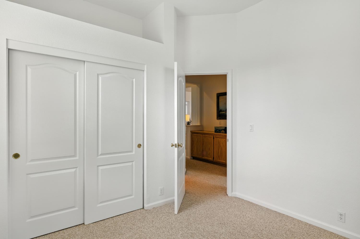
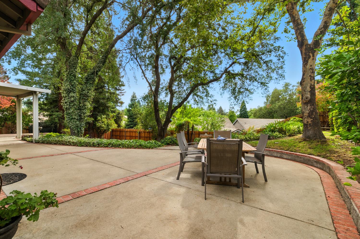
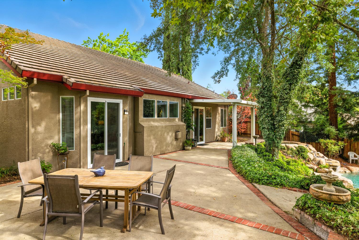
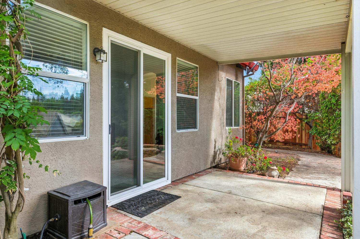
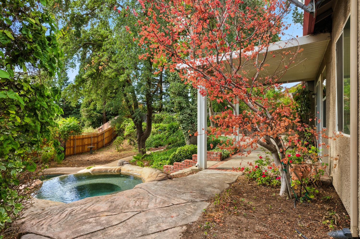
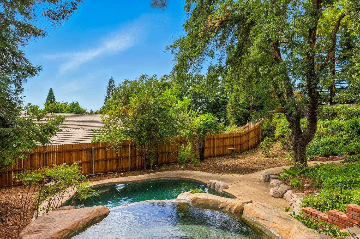
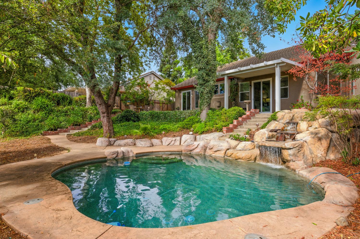
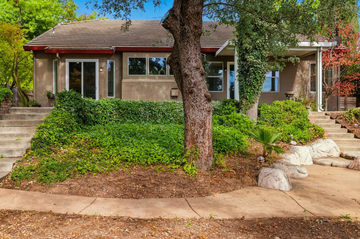
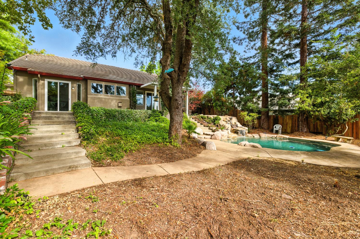
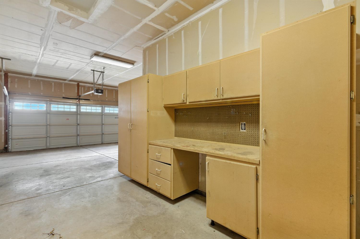
/u.realgeeks.media/dorroughrealty/1.jpg)