3180 Crocker Drive, Sacramento, CA 95818
- $1,159,000
- 4
- BD
- 3
- Full Baths
- 2,484
- SqFt
- List Price
- $1,159,000
- MLS#
- 225102472
- Status
- ACTIVE
- Building / Subdivision
- Crocker Village
- Bedrooms
- 4
- Bathrooms
- 3
- Living Sq. Ft
- 2,484
- Square Footage
- 2484
- Type
- Single Family Residential
- Zip
- 95818
- City
- Sacramento
Property Description
Stunning two-story home in sought-after Crocker Village. Sacramento's premier newer home community nestled between the charm of Curtis Park and Land Park. This immaculate home is thoughtfully designed around a welcoming private courtyard and offers 4 spacious bedrooms, 3 baths, with one bedroom located downstairs perfect for a home office or guests. Step inside to discover wide plank luxury vinyl flooring, designer window coverings, and a modern open-concept great room ideal for entertaining. The chef's kitchen is a dream come true, featuring slab countertops, a large walk-in pantry, butlers pantry and a full suite of GE Profile stainless steel appliances , gas range, hood, built-in microwave, dishwasher. Retreat to the luxurious owner's suite with a serene sitting area, expansive walk-in closet, and a spa-inspired bathroom with a sleek walk-in shower. Enjoy the ease of low-maintenance living with front and backyard yard landscaping. Community perks include a kids' park, dog park, and large playfields all beautifully maintained for your enjoyment. You're just a short walk to Crocker Village Shopping Center, a bike ride to nearby neighborhood amenities and light rail close by. Too many upgrades to list. **See attached documents for upgrades**
Additional Information
- Land Area (Acres)
- 0.1199
- Year Built
- 2021
- Subtype
- Single Family Residence
- Subtype Description
- Planned Unit Develop, Detached, Semi-Custom, Luxury
- Style
- Modern/High Tech, Contemporary, Farmhouse
- Construction
- Brick, Stucco, Frame, Wood Siding
- Foundation
- Concrete, Slab
- Stories
- 2
- Garage Spaces
- 2
- Garage
- 24'+ Deep Garage, Attached, Garage Door Opener, Garage Facing Rear
- Baths Other
- Tile, Tub w/Shower Over, Quartz
- Master Bath
- Shower Stall(s), Double Sinks, Tile, Walk-In Closet, Quartz, Window
- Floor Coverings
- Carpet, Simulated Wood, Tile
- Laundry Description
- Electric, Gas Hook-Up, Upper Floor, Inside Room
- Dining Description
- Dining Bar, Space in Kitchen
- Kitchen Description
- Butlers Pantry, Pantry Closet, Quartz Counter, Slab Counter, Island w/Sink, Kitchen/Family Combo
- Kitchen Appliances
- Free Standing Gas Range, Free Standing Refrigerator, Hood Over Range, Compactor, Dishwasher, Microwave, Plumbed For Ice Maker, ENERGY STAR Qualified Appliances
- HOA
- Yes
- Road Description
- Paved
- Misc
- Covered Courtyard
- Cooling
- Ceiling Fan(s), Central
- Heat
- Central, Natural Gas
- Water
- Meter on Site, Public
- Utilities
- Cable Connected, Public, Solar, Underground Utilities, Natural Gas Connected
- Sewer
- In & Connected
Mortgage Calculator
Listing courtesy of The Vogt Real Estate Group.

All measurements and all calculations of area (i.e., Sq Ft and Acreage) are approximate. Broker has represented to MetroList that Broker has a valid listing signed by seller authorizing placement in the MLS. Above information is provided by Seller and/or other sources and has not been verified by Broker. Copyright 2025 MetroList Services, Inc. The data relating to real estate for sale on this web site comes in part from the Broker Reciprocity Program of MetroList® MLS. All information has been provided by seller/other sources and has not been verified by broker. All interested persons should independently verify the accuracy of all information. Last updated .
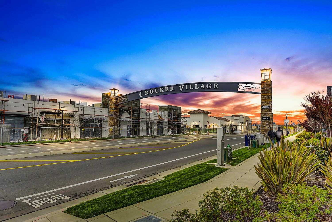
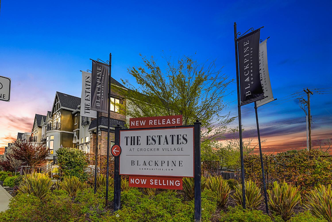
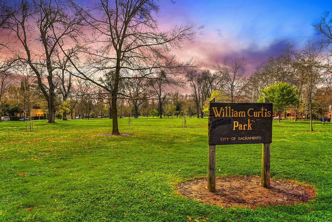
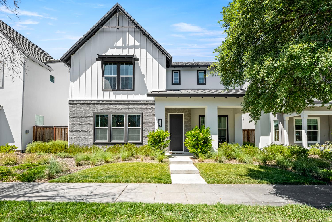
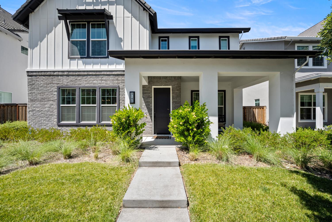
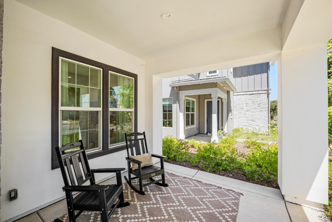
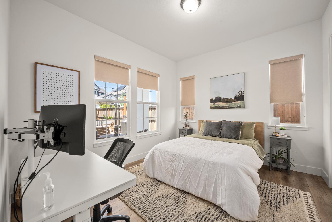
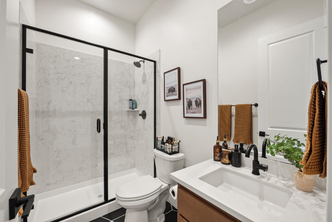
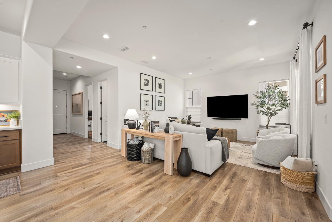
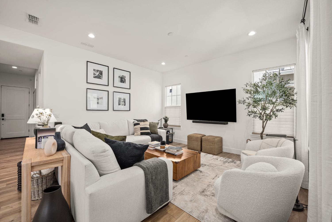
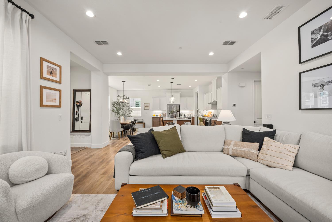
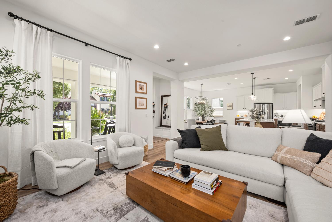
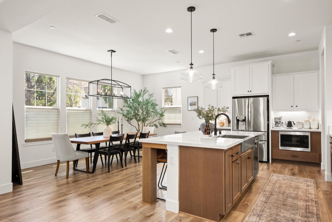
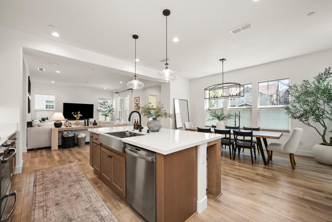
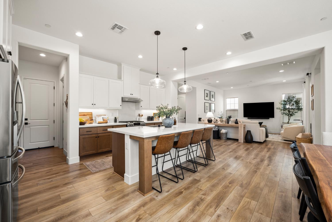
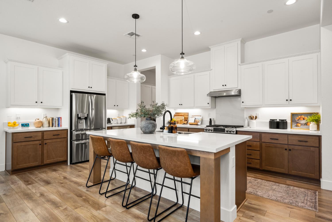
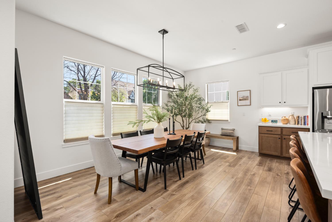
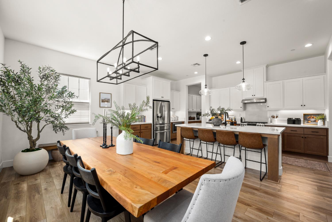
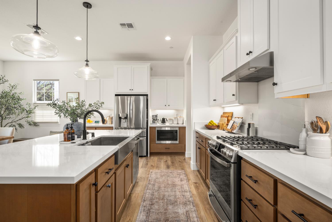
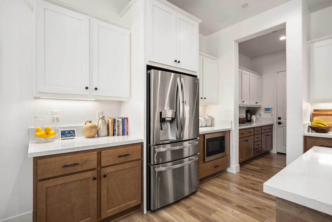
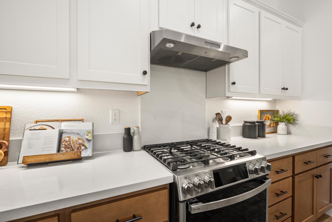
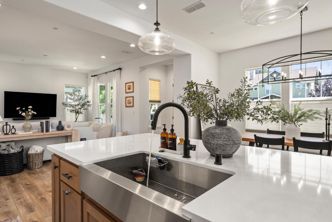
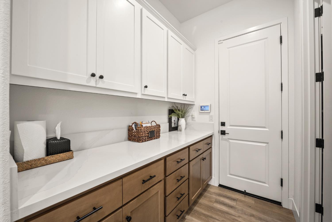
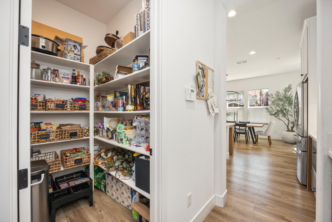
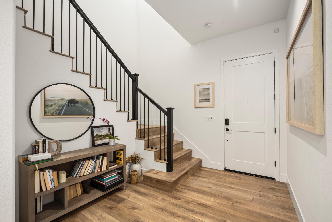
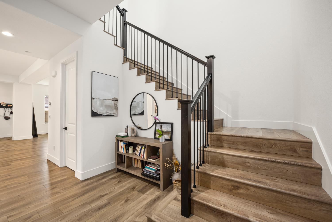
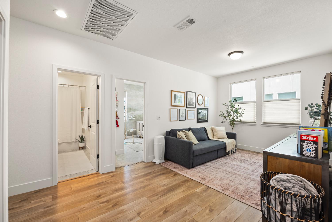
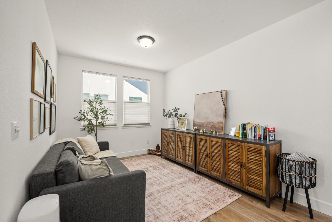
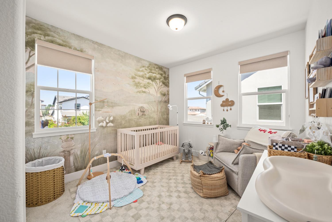
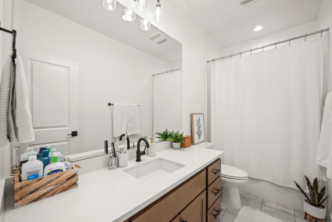
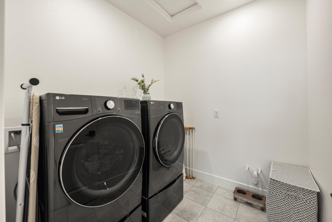
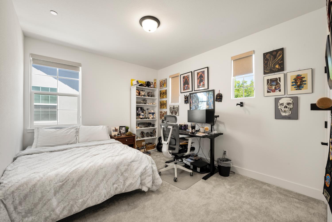
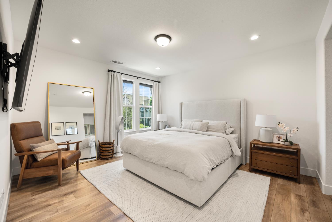
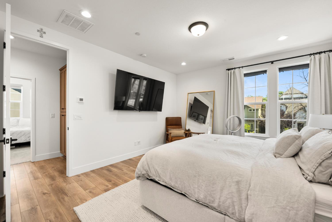
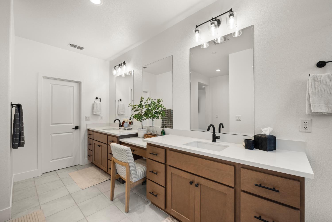
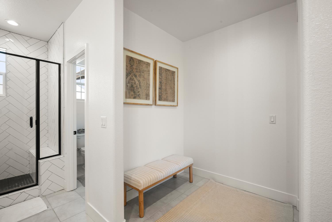
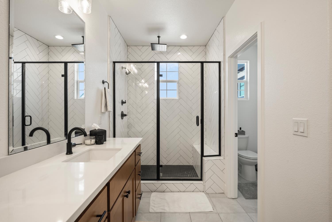
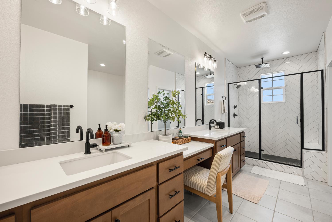
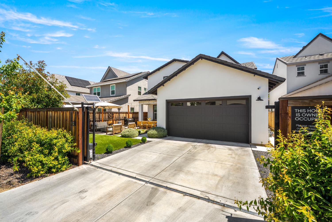
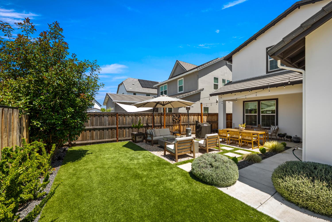
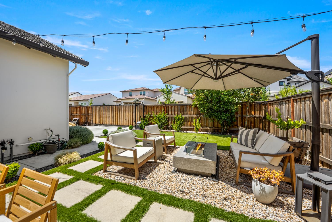
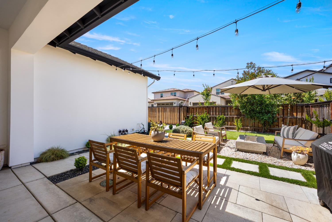
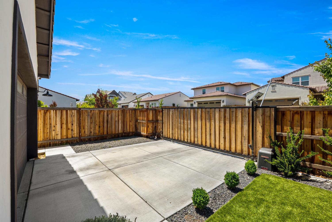
/u.realgeeks.media/dorroughrealty/1.jpg)