3918 Stonesifer Court, Sacramento, CA 95821
- $799,000
- 4
- BD
- 3
- Full Baths
- 2,379
- SqFt
- List Price
- $799,000
- MLS#
- 225102613
- Status
- ACTIVE
- Building / Subdivision
- Del Norte Woods
- Bedrooms
- 4
- Bathrooms
- 3
- Living Sq. Ft
- 2,379
- Square Footage
- 2379
- Type
- Single Family Residential
- Zip
- 95821
- City
- Sacramento
Property Description
Fresh and ready for a new family to love...Here is an original owner home that has been well loved and beautifully cared for, and ideally situated at the end of a quiet cul-de-sac near wonderful schools - both public and private and just around the corner from Del Norte Swim and Tennis Club and Del Paso Country Club. It has a spacious, open floor plan with great bones, lots of light, and plenty of room for everyone, especially since it has a remote fourth bedroom and third bath (brand new) that is ideal for all ages. The vaulted ceilings, lots of windows, generously sized rooms, and fresh paint throughout make it easy to love. The backyard is a perfect place to relax out on the deck, or in the pool, and there is enough grassy area to kick a ball. The family room has a handsome floor-to-ceiling brick fireplace for those cool winter days, and the built-in bookcases are fabulous and so useful...An indoor laundry room is a nice bonus; there is excellent storage throughout, and the garage is just a little bigger than most garages. The neighbors say, Bring a family with kids. Here is a neighborhood with very low turnover and families tend to stay a long time, and here is your chance to be part of a great place to live...just ask Gloria..
Additional Information
- Land Area (Acres)
- 0.27
- Year Built
- 1970
- Subtype
- Single Family Residence
- Subtype Description
- Custom, Detached
- Style
- Ranch
- Construction
- Wood
- Foundation
- Raised
- Stories
- 1
- Garage Spaces
- 2
- Garage
- Attached, RV Possible, Garage Door Opener, Garage Facing Front
- Baths Other
- Double Sinks, Tub w/Shower Over
- Master Bath
- Shower Stall(s)
- Floor Coverings
- Carpet, Laminate, Wood
- Laundry Description
- Cabinets, Electric, Gas Hook-Up, Ground Floor, Hookups Only, Inside Room
- Dining Description
- Breakfast Nook, Dining/Living Combo, Formal Area
- Kitchen Description
- Breakfast Area, Synthetic Counter
- Kitchen Appliances
- Built-In Electric Oven, Free Standing Refrigerator, Gas Water Heater, Hood Over Range, Ice Maker, Dishwasher, Disposal, Microwave, Plumbed For Ice Maker, Self/Cont Clean Oven, Electric Cook Top
- Number of Fireplaces
- 1
- Fireplace Description
- Brick, Living Room, Stone, Family Room, Gas Piped
- Rec Parking
- RV Possible
- Pool
- Yes
- Cooling
- Central
- Heat
- Baseboard, Central, Radiant, Fireplace(s), Gas
- Water
- Meter on Site, Public
- Utilities
- Electric, Natural Gas Available, Natural Gas Connected
- Sewer
- In & Connected
Mortgage Calculator
Listing courtesy of Windermere Signature Properties Sierra Oaks.

All measurements and all calculations of area (i.e., Sq Ft and Acreage) are approximate. Broker has represented to MetroList that Broker has a valid listing signed by seller authorizing placement in the MLS. Above information is provided by Seller and/or other sources and has not been verified by Broker. Copyright 2025 MetroList Services, Inc. The data relating to real estate for sale on this web site comes in part from the Broker Reciprocity Program of MetroList® MLS. All information has been provided by seller/other sources and has not been verified by broker. All interested persons should independently verify the accuracy of all information. Last updated .
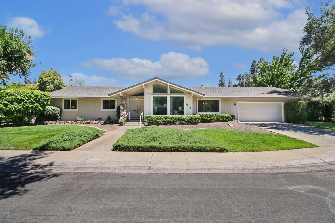
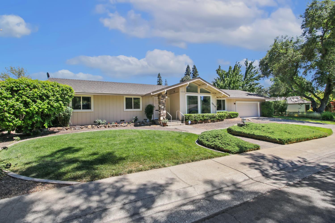
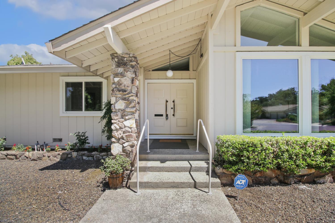
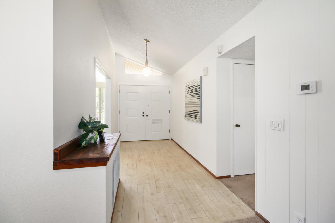
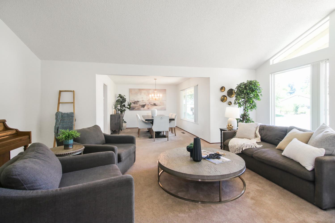
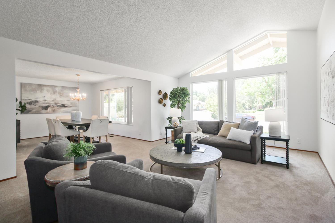
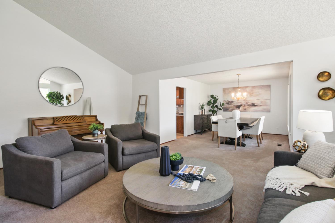
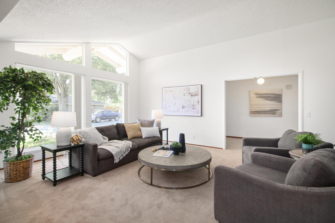
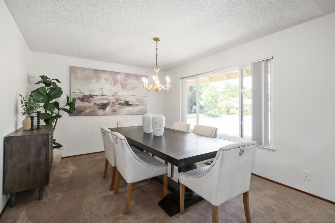
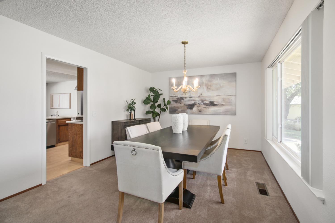
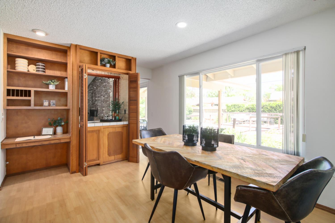
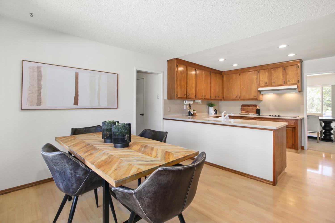
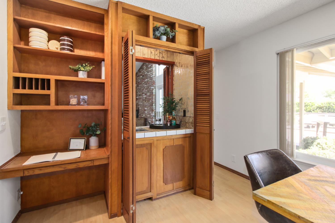
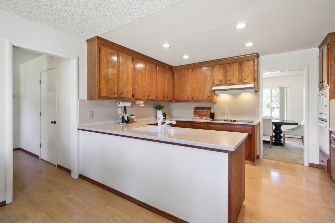
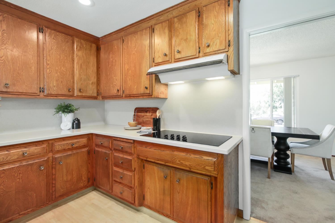
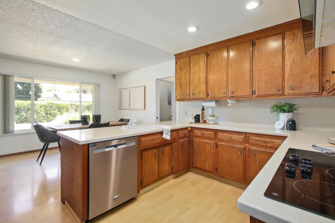
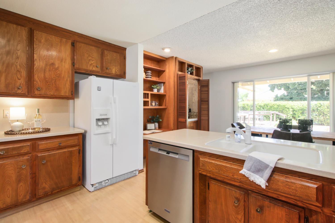
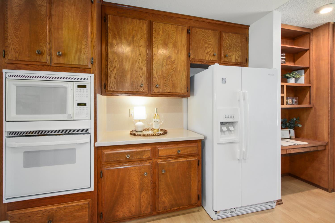
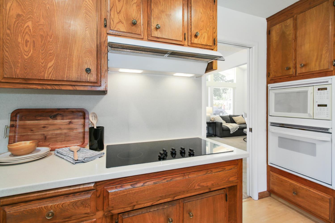
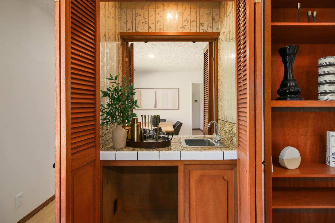
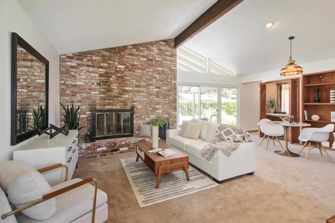
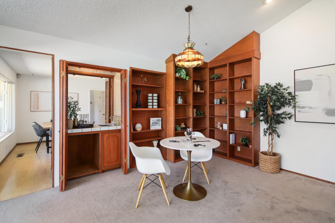
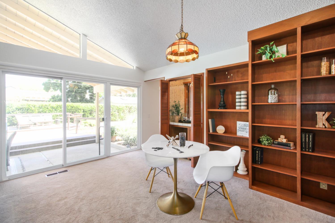
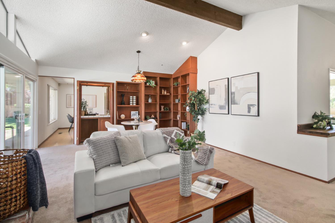
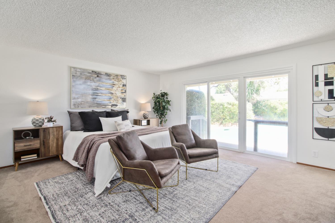
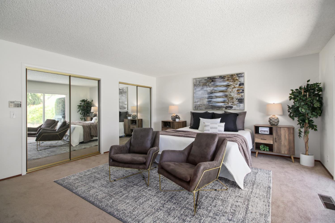
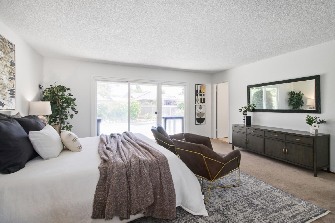
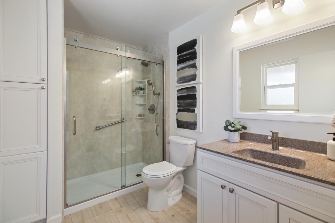
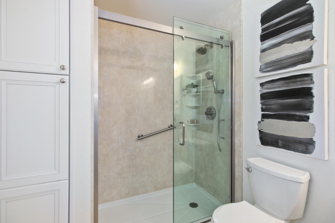
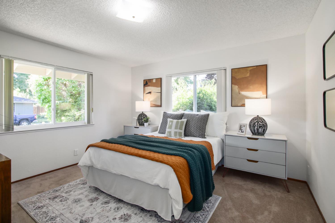
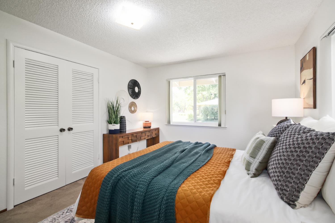
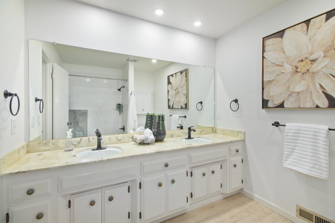
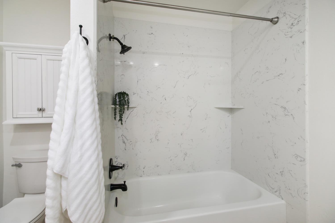
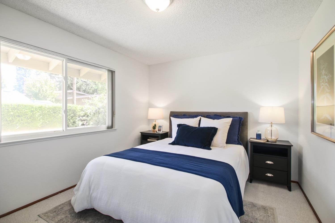
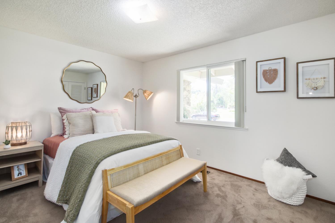
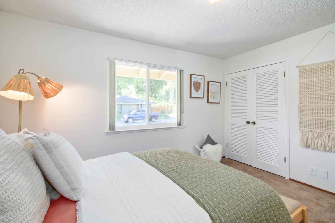
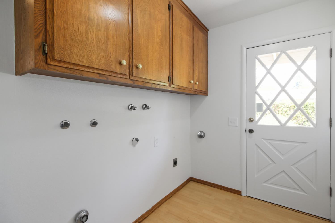
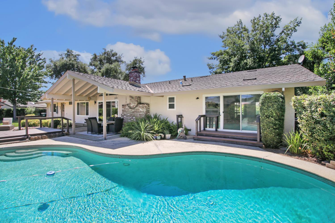
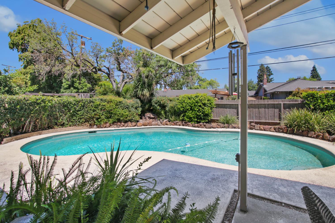
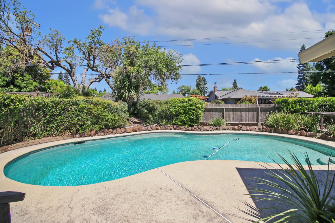
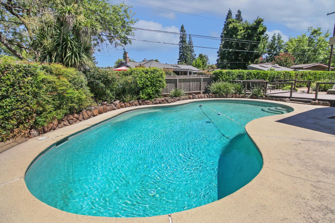
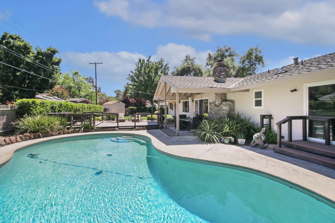
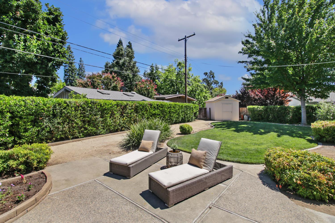
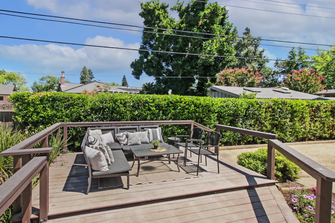
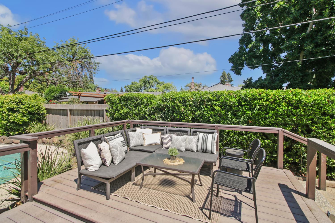
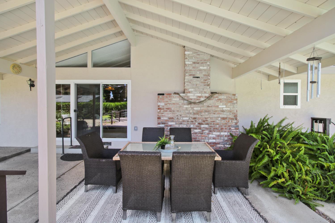
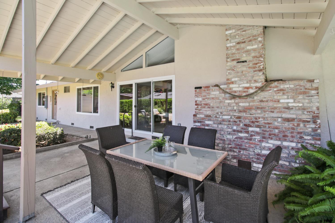
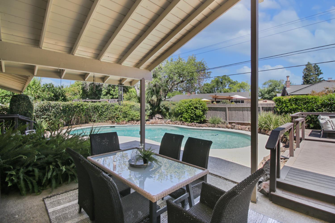
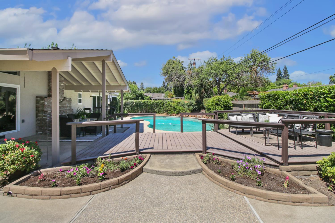
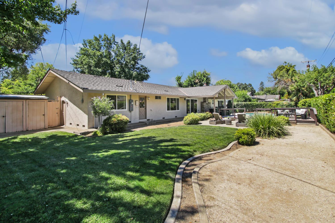
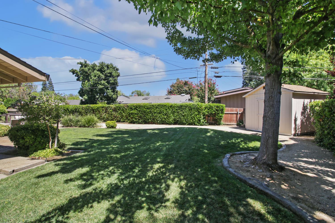
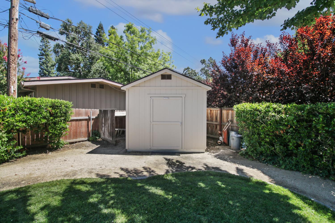
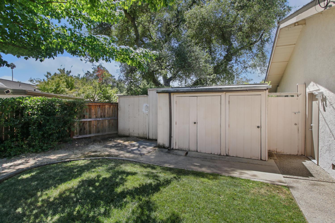
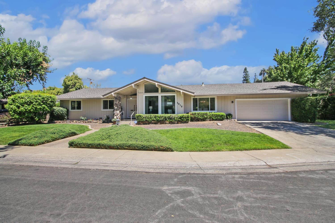
/u.realgeeks.media/dorroughrealty/1.jpg)