11416 Treasure Hill Court, Gold River, CA 95670
- $715,995
- 3
- BD
- 2
- Full Baths
- 1,955
- SqFt
- List Price
- $715,995
- MLS#
- 225102782
- Status
- ACTIVE
- Bedrooms
- 3
- Bathrooms
- 2
- Living Sq. Ft
- 1,955
- Square Footage
- 1955
- Type
- Single Family Residential
- Zip
- 95670
- City
- Gold River
Property Description
SINGLE LEVEL ROBERT POWELL HOME, GREAT ROOM CONCEPT. One of the most popular and hard to find single story floor plans in all of Gold River. Located in prestigious Miners' Village on a private cul-du-sac. This home has vaulted ceilings, windows galore, a wet bar and much more. The bright & open great room has a fireplace situated between large sliders & floor to ceiling windows. The delightful kitchen has a large window and a sliding glass door out to the charming private relaxing front courtyard for morning coffee. On one side of the home for the ultimate privacy is the primary suite with cathedral ceilings, a sitting area and sizable bath with a walk-in shower. And sliding glass doors out to the beautiful backyard complete with a sparkling pool, waterfall and multiple sitting areas. On the other side of the home are 2 bedrooms with a full bath. One of the bedrooms can be used as an amazing work at home office with a sliding glass door giving you access to the beautiful and tranquil backyard. Speakers are located throughout the home and backyard. Whole house fan. Great opportunity to update and make it your home. Gold River HOA maintains the front yard landscape, common areas, exterior painting, private streets, 24 hour security, a park, walking and bike trails.
Additional Information
- Land Area (Acres)
- 0.2066
- Year Built
- 1985
- Subtype
- Single Family Residence
- Subtype Description
- Semi-Custom
- Style
- Contemporary
- Construction
- Wood
- Foundation
- Slab
- Stories
- 1
- Garage Spaces
- 2
- Garage
- Garage Facing Front
- Baths Other
- Tub w/Shower Over
- Master Bath
- Shower Stall(s), Double Sinks, Tile, Multiple Shower Heads
- Floor Coverings
- Carpet, Tile, Wood
- Laundry Description
- Inside Room
- Dining Description
- Dining/Family Combo
- Kitchen Description
- Breakfast Area
- Kitchen Appliances
- Built-In Electric Oven, Compactor, Dishwasher, Disposal, Electric Cook Top
- Number of Fireplaces
- 1
- Fireplace Description
- Living Room
- HOA
- Yes
- Road Description
- Asphalt
- Pool
- Yes
- Cooling
- Central
- Heat
- Central
- Water
- Meter on Site, Public
- Utilities
- Cable Available, Public
- Sewer
- In & Connected
- Restrictions
- Signs, Exterior Alterations, Parking
Mortgage Calculator
Listing courtesy of Windermere Signature Properties El Dorado Hills/Folsom.

All measurements and all calculations of area (i.e., Sq Ft and Acreage) are approximate. Broker has represented to MetroList that Broker has a valid listing signed by seller authorizing placement in the MLS. Above information is provided by Seller and/or other sources and has not been verified by Broker. Copyright 2025 MetroList Services, Inc. The data relating to real estate for sale on this web site comes in part from the Broker Reciprocity Program of MetroList® MLS. All information has been provided by seller/other sources and has not been verified by broker. All interested persons should independently verify the accuracy of all information. Last updated .
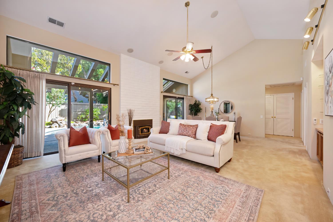
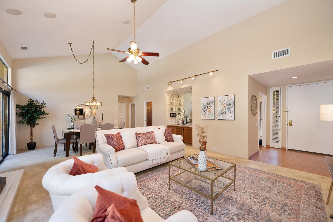
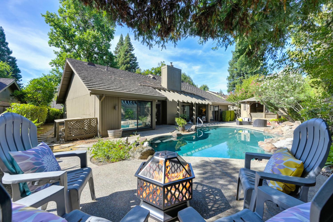
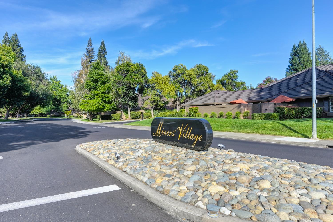
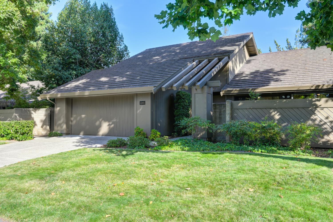
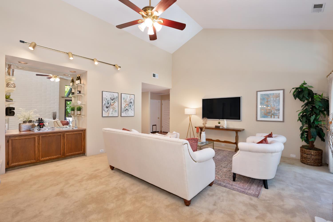
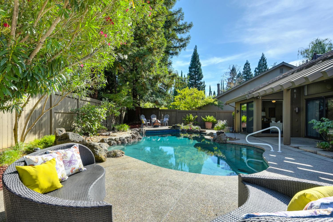
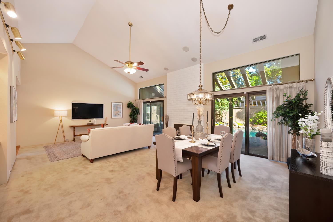
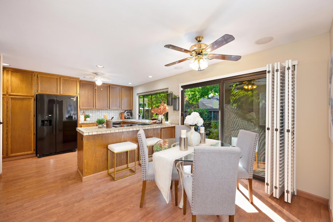
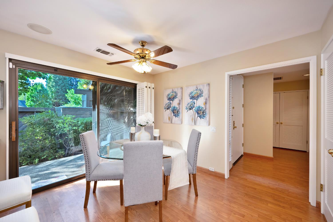
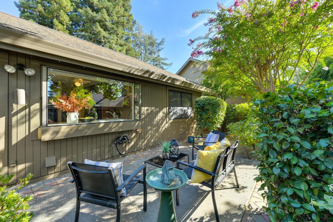
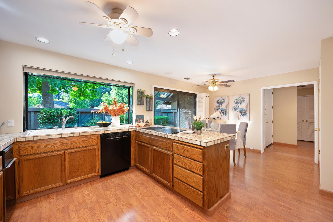
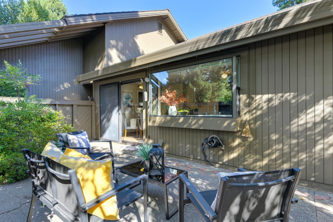
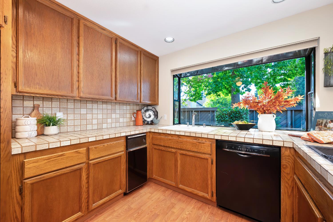
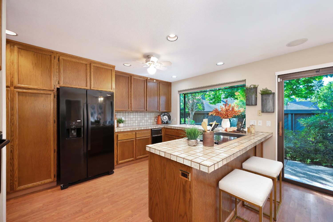
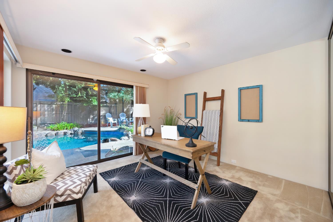
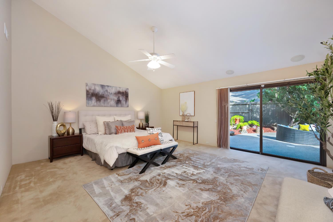
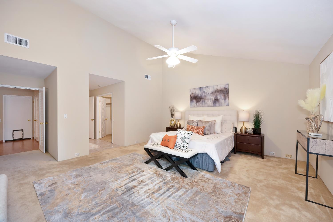
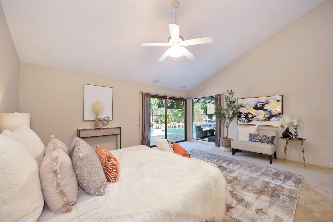
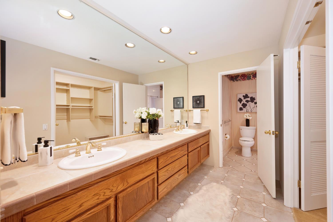
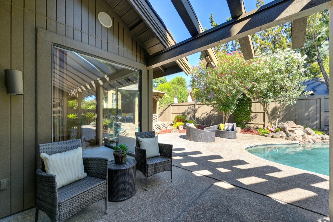
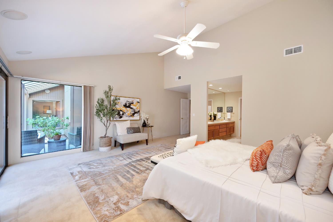
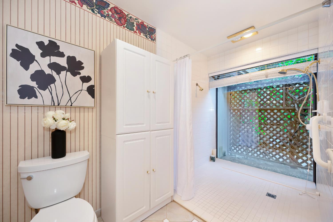
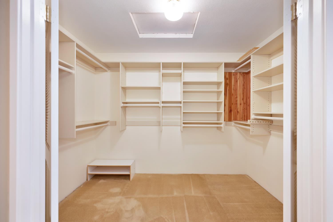
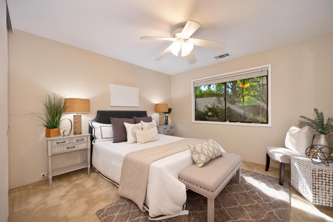
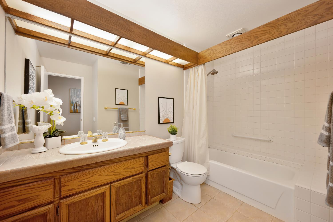
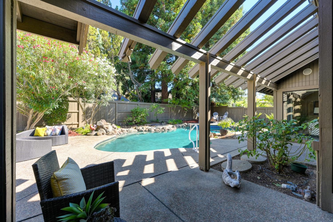
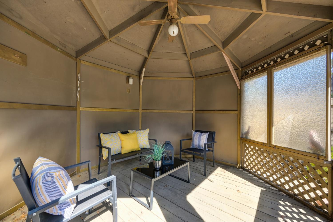
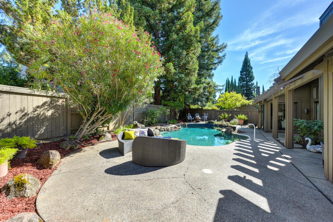
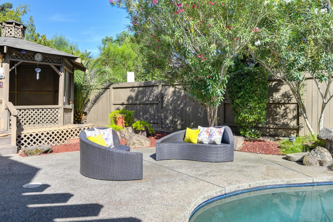
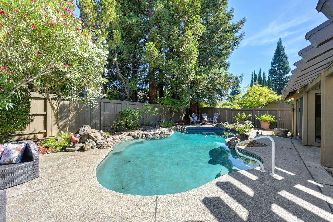
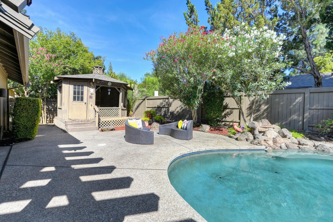
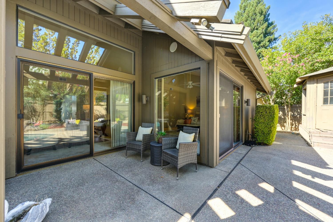
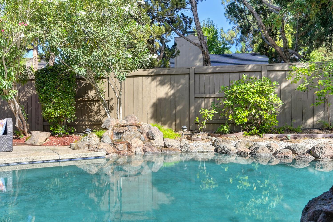
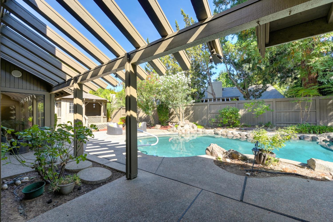
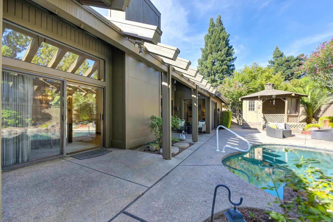
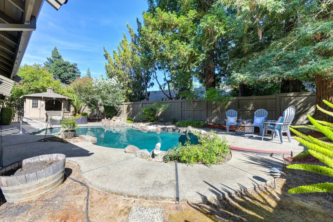
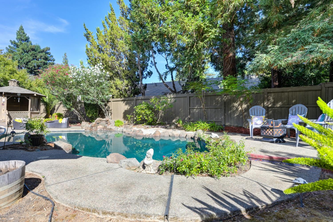
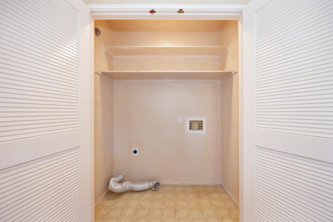
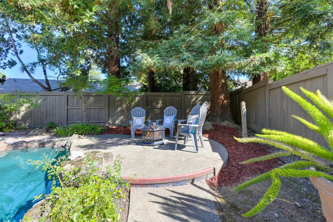
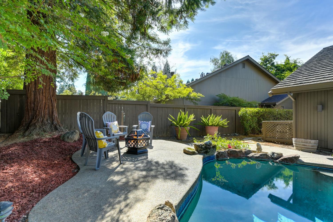
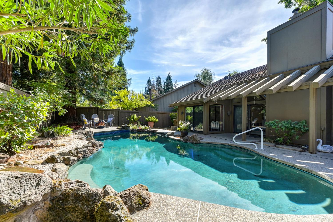
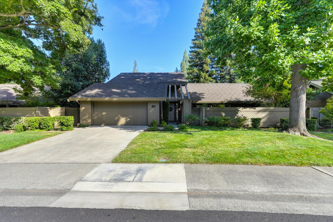
/u.realgeeks.media/dorroughrealty/1.jpg)