3498 Williamson Drive, Folsom, CA 95630
- $638,500
- 3
- BD
- 2
- Full Baths
- 1
- Half Bath
- 1,632
- SqFt
- List Price
- $638,500
- MLS#
- 225102796
- Status
- ACTIVE
- Building / Subdivision
- Rockcress Ii At Folsom Ranch
- Bedrooms
- 3
- Bathrooms
- 2.5
- Living Sq. Ft
- 1,632
- Square Footage
- 1632
- Type
- Single Family Residential
- Zip
- 95630
- City
- Folsom
Property Description
Welcome to Folsom's newest community FOLSOM RANCH Where peace of mind is assured with a newer home, built in 2024. With OWNED SOLAR & NO HOA! This stunning EXTREMELY LOW MAINTENANCE residence offers a perfect blend of elegance and spaciousness, showcasing a timeless farmhouse style exterior with overlapping rooflines, and a welcoming columned front porch. For those desiring low maintenance and water efficiency, this home is PERFECTION with the $20k-ish upgraded concreted patio and high quality synthetic grass. The interior blends farmhouse charm with modern comforts. Where a gourmet chef's kitchen becomes a modern culinary haven for any serious or casual chef, complete with luxurious granite countertops, full-height subway tile backsplash, European-style maple cabinetry, and stainless steel Frigidaire appliances, 5-panel doors throughout with aged bronze hardware and EVP flooring. The spacious owner's suite offers a granite vanity, a large walk-in closet and a luxurious glass-enclosed shower with engineered marble surrounds, while the secondary bathroom features a solid surface vanity, a combined shower and tub with marble surrounds. Spacious open LOFT area. Highly-rated schools nearby, close access to Folsom & El Dorado Hills fine shopping/dining. WELCOME to your new HOME!
Additional Information
- Land Area (Acres)
- 0.0755
- Year Built
- 2024
- Subtype
- Single Family Residence
- Subtype Description
- Detached
- Construction
- Stucco, Wood, Wood Siding
- Foundation
- Slab
- Stories
- 2
- Garage Spaces
- 2
- Garage
- Attached, Garage Facing Front
- Baths Other
- Double Sinks, Tile, Tub w/Shower Over, See Remarks
- Master Bath
- Shower Stall(s), Double Sinks, Granite, Tile, Walk-In Closet
- Floor Coverings
- Carpet, Tile, Vinyl
- Laundry Description
- Electric, Upper Floor, Inside Room
- Dining Description
- Dining/Living Combo
- Kitchen Description
- Pantry Cabinet, Granite Counter
- Kitchen Appliances
- Built-In Electric Oven, Gas Cook Top, Hood Over Range, Dishwasher, Disposal
- Equipment
- Networked
- Cooling
- Central
- Heat
- Central
- Water
- Public
- Utilities
- Public, Electric, Internet Available, Natural Gas Available
- Sewer
- In & Connected
Mortgage Calculator
Listing courtesy of Hamilton Homes Norcal.

All measurements and all calculations of area (i.e., Sq Ft and Acreage) are approximate. Broker has represented to MetroList that Broker has a valid listing signed by seller authorizing placement in the MLS. Above information is provided by Seller and/or other sources and has not been verified by Broker. Copyright 2025 MetroList Services, Inc. The data relating to real estate for sale on this web site comes in part from the Broker Reciprocity Program of MetroList® MLS. All information has been provided by seller/other sources and has not been verified by broker. All interested persons should independently verify the accuracy of all information. Last updated .
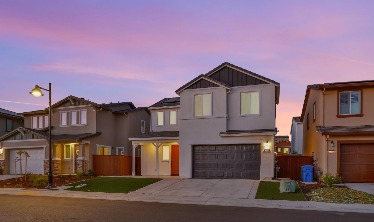
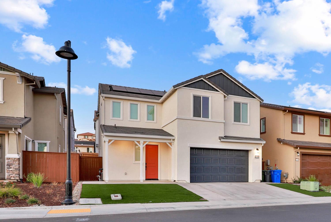
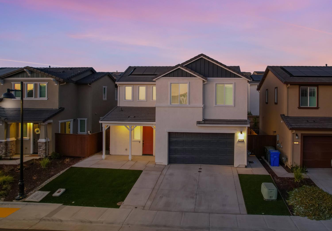
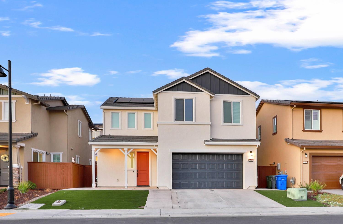
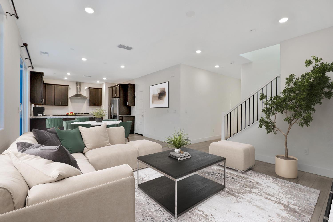
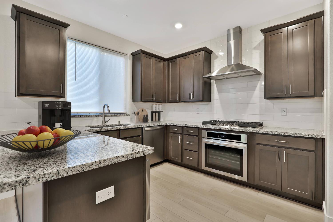
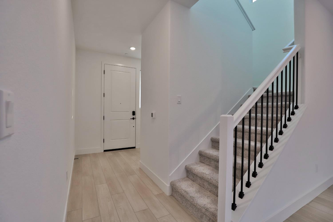
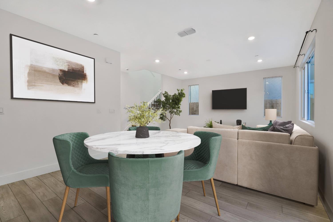
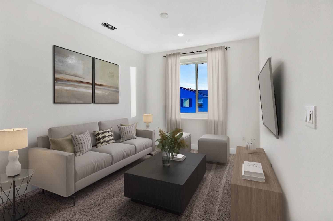
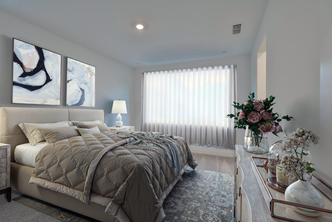
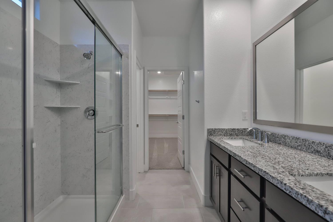
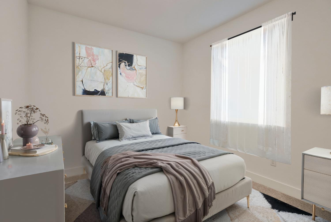
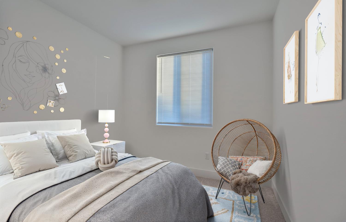
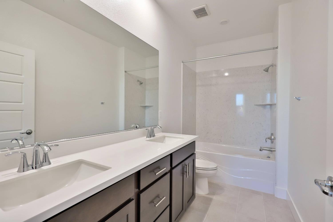
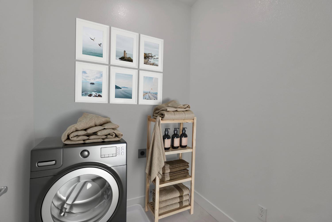
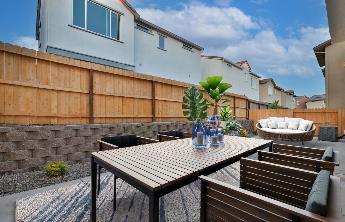
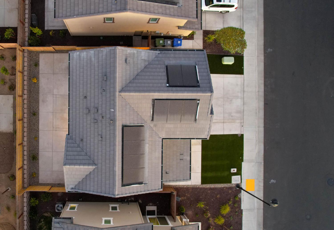
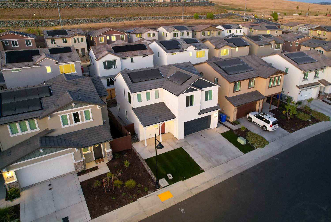
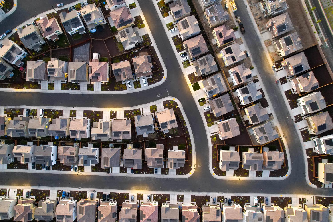
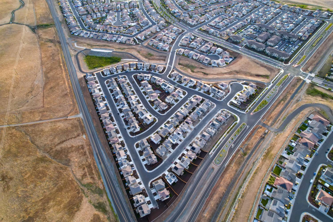
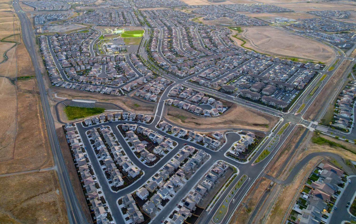
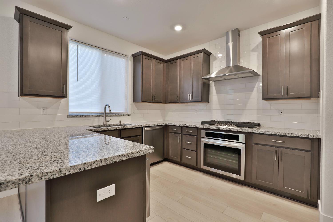
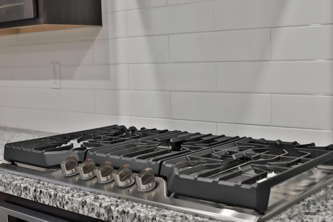
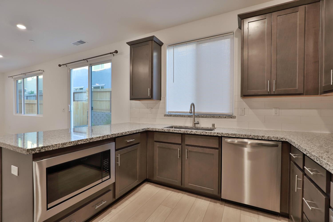
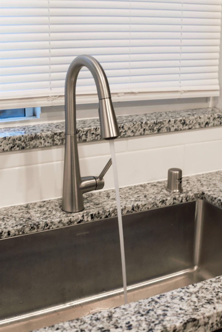
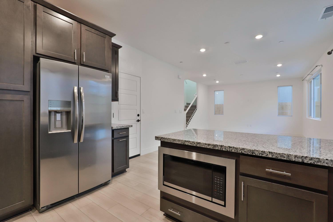
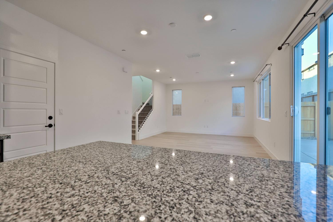
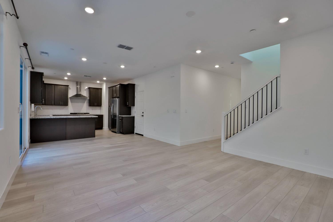
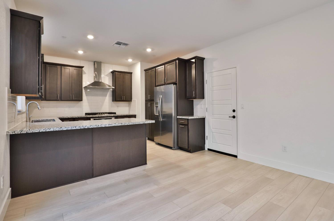
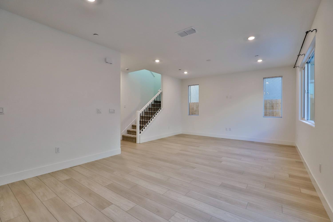
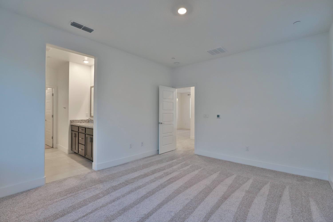
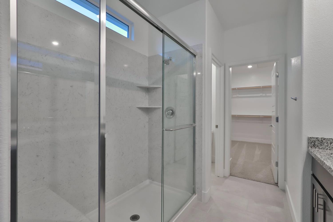
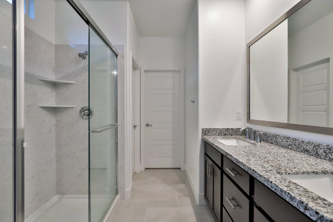
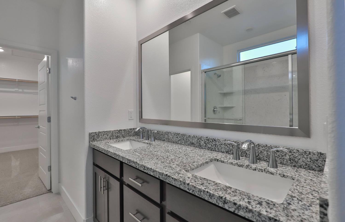
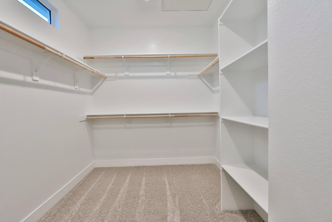
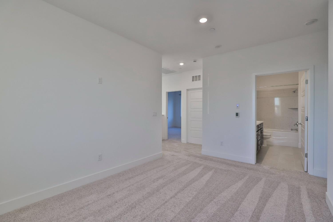
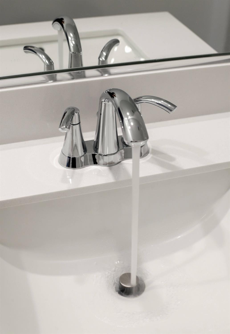
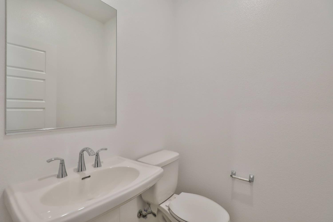
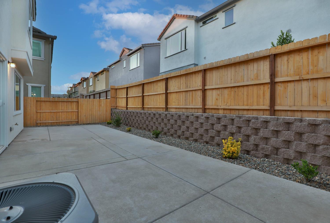
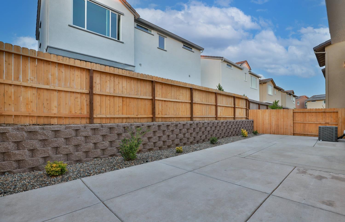
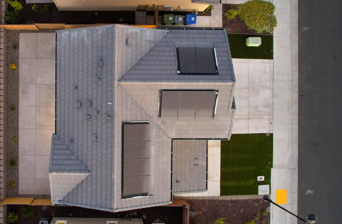
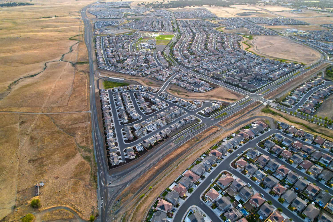
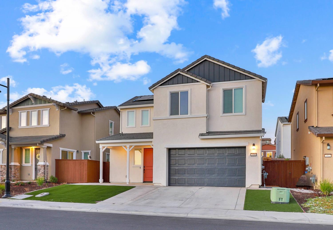
/u.realgeeks.media/dorroughrealty/1.jpg)