968 Roundstone, Galt, CA 95632
- $824,990
- 4
- BD
- 4
- Full Baths
- 3,746
- SqFt
- List Price
- $824,990
- MLS#
- 225103062
- Status
- PENDING
- Building / Subdivision
- Chancellor Estates
- Bedrooms
- 4
- Bathrooms
- 4
- Living Sq. Ft
- 3,746
- Square Footage
- 3746
- Type
- Single Family Residential
- Zip
- 95632
- City
- Galt
Property Description
Welcome to this beautiful home in one of East Galt's most desirable and peaceful neighborhoods. With 4 bedrooms and potential for 6, this spacious layout is ideal for multi-generational living, working from home, or hosting guests in comfort. A full bedroom and bathroom are conveniently located on the lower level, offering privacy and accessibility. Situated on an expansive lot, the home also features a rare 4-car garage with drive-through access to the backyard and designated RV storageperfect for adventurers, hobbyists, or anyone needing extra space. Inside, you'll find thoughtful design, quality finishes, and care that reflects true pride of ownership. Just a 3 minute stroll to Roundstone Park, and set in a neighborhood known for wide streets, mature trees, and a quiet, welcoming atmosphere, this location offers the charm of small-town living with all the modern conveniences. Galt, proudly known as The Great American Little Town, provides easy access to shopping, dining, and freeway connections. A rare gem offering space, flexibility, and functionality in a truly special communitythis is the one you've been waiting for.
Additional Information
- Land Area (Acres)
- 0.23500000000000001
- Year Built
- 2004
- Subtype
- Single Family Residence
- Subtype Description
- Tract
- Style
- Mediterranean, Contemporary
- Construction
- Stucco, Frame
- Foundation
- Slab
- Stories
- 2
- Garage Spaces
- 4
- Garage
- RV Storage, Drive Thru Garage, Tandem Garage, Garage Door Opener, Garage Facing Front
- Baths Other
- Tub w/Shower Over
- Master Bath
- Shower Stall(s), Double Sinks, Soaking Tub, Granite, Tub, Walk-In Closet, Window
- Floor Coverings
- Carpet, Tile, Wood
- Laundry Description
- Sink, Ground Floor, Inside Room
- Dining Description
- Formal Room
- Kitchen Description
- Pantry Closet, Granite Counter, Island, Kitchen/Family Combo, Tile Counter
- Kitchen Appliances
- Gas Cook Top, Hood Over Range, Dishwasher, Microwave, Double Oven
- Number of Fireplaces
- 1
- Fireplace Description
- Raised Hearth, Stone, Family Room
- Rec Parking
- RV Storage
- Cooling
- Ceiling Fan(s), Central, Whole House Fan
- Heat
- Central, Fireplace(s)
- Water
- Public
- Utilities
- Public
- Sewer
- Public Sewer
Mortgage Calculator
Listing courtesy of Realty One Group Complete.

All measurements and all calculations of area (i.e., Sq Ft and Acreage) are approximate. Broker has represented to MetroList that Broker has a valid listing signed by seller authorizing placement in the MLS. Above information is provided by Seller and/or other sources and has not been verified by Broker. Copyright 2025 MetroList Services, Inc. The data relating to real estate for sale on this web site comes in part from the Broker Reciprocity Program of MetroList® MLS. All information has been provided by seller/other sources and has not been verified by broker. All interested persons should independently verify the accuracy of all information. Last updated .
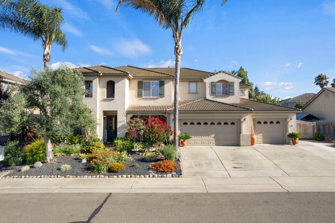
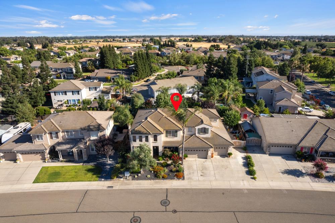
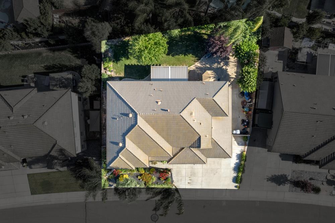
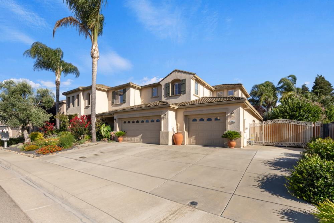
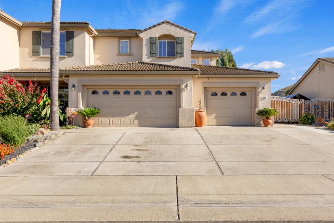
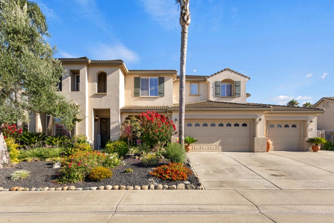
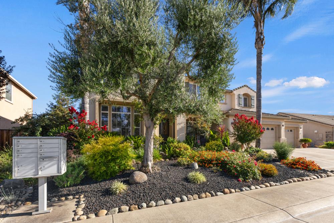
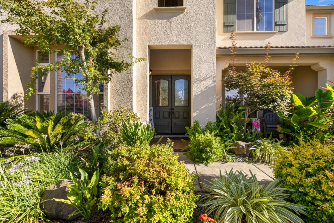
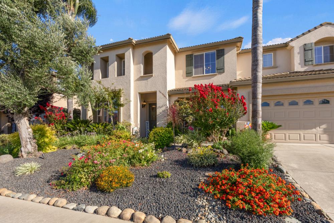
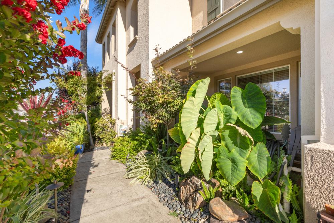
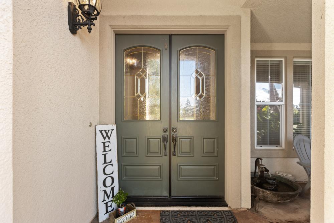
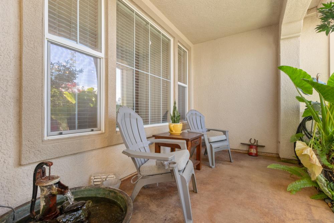
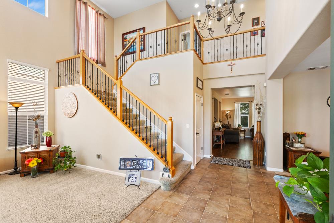
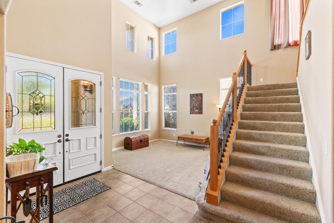
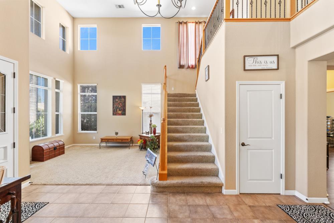
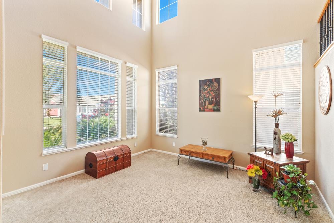
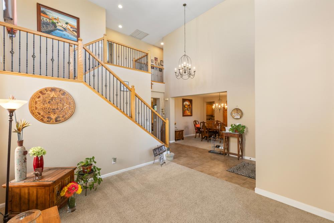
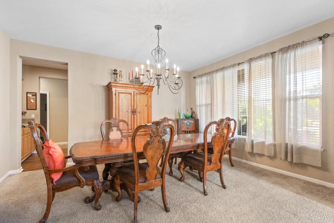
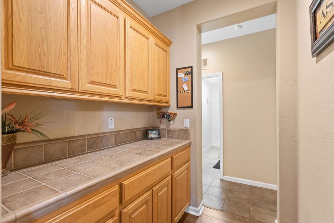
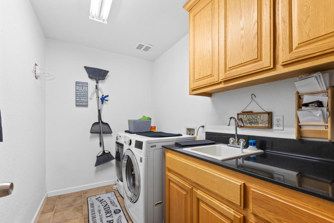
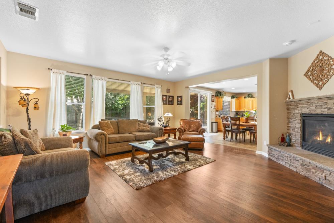
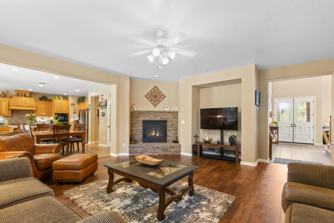
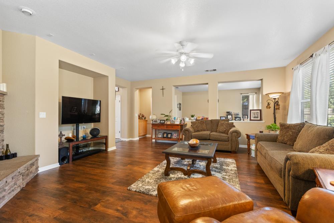
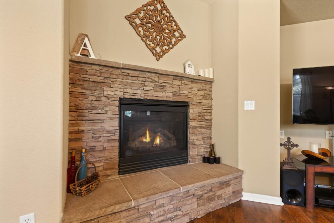
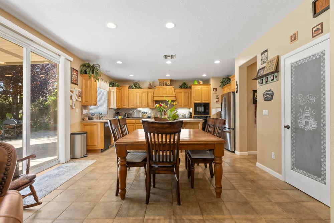
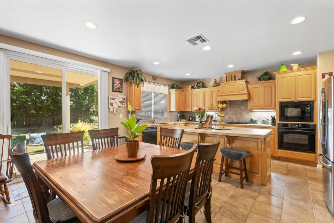
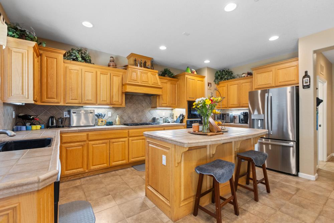
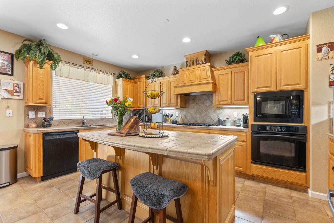
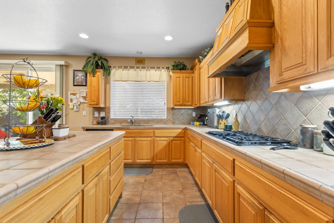
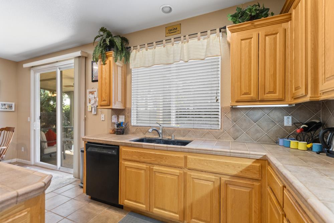
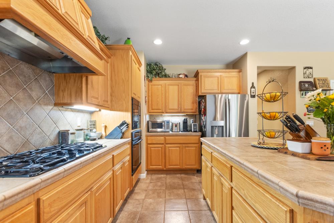
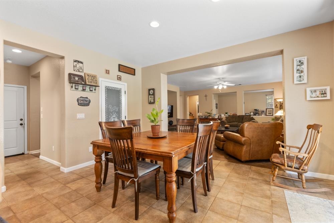
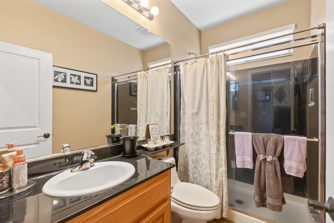
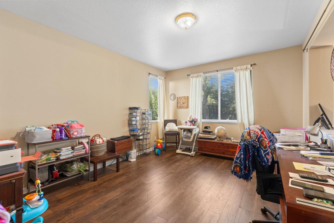
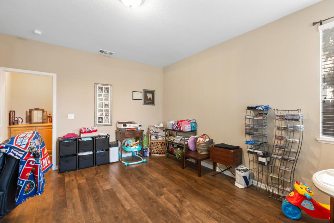
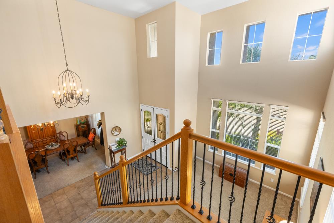
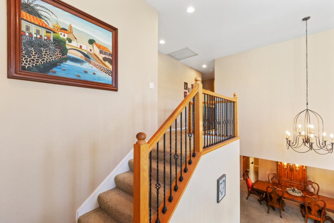
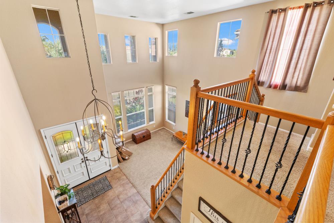
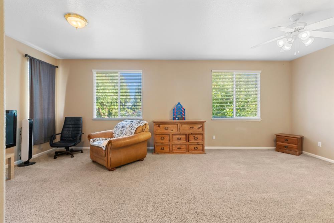
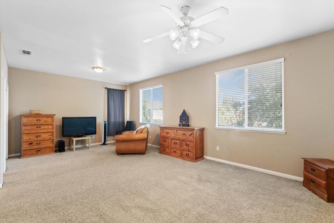
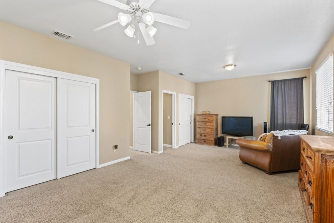
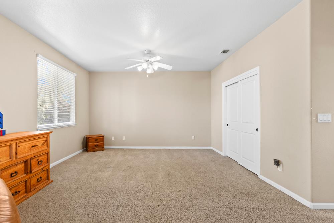
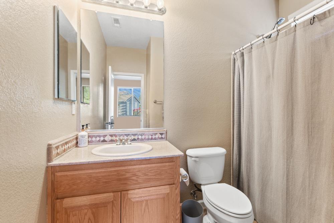
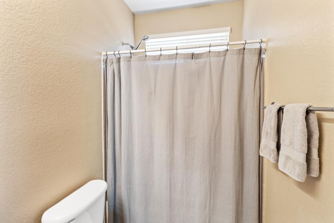
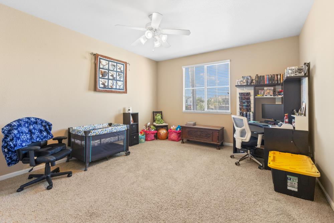
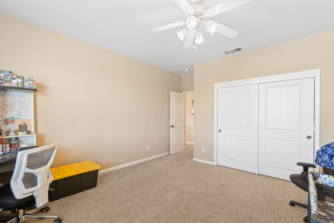
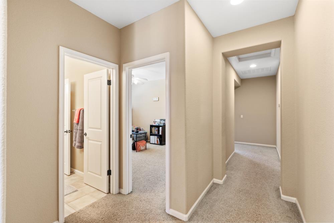
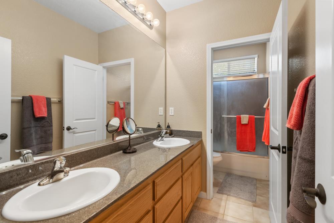
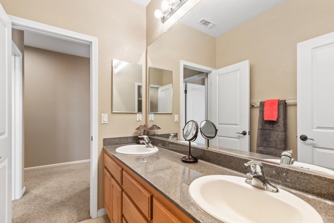
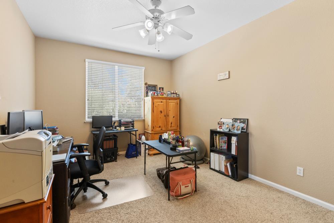
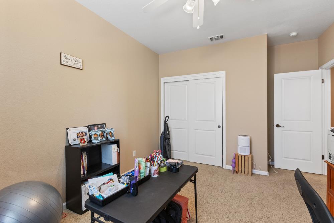
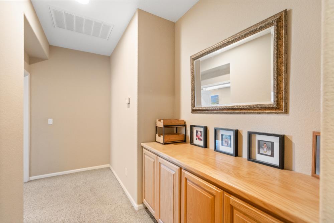
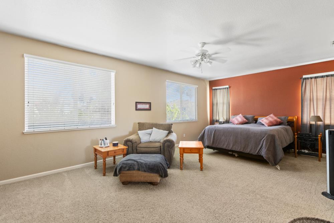
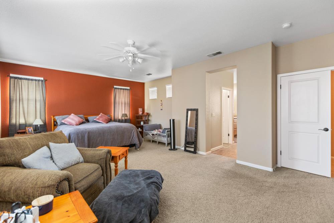
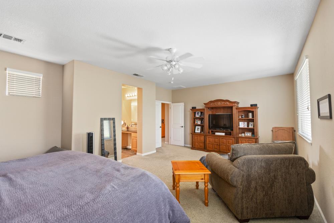
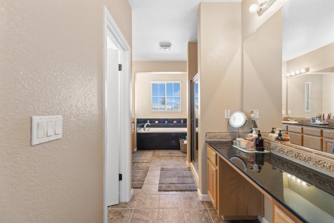
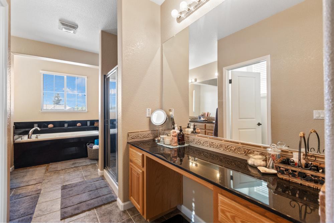
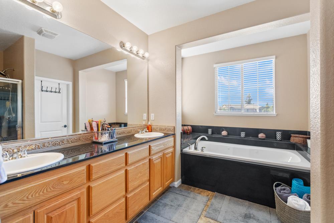
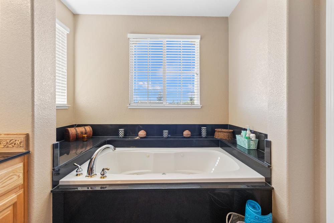
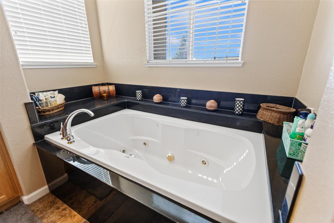
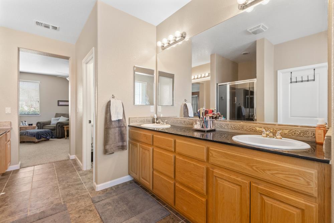
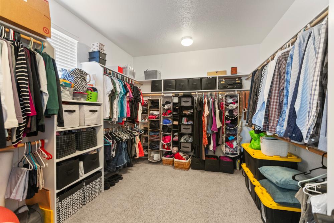
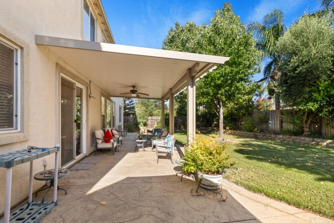
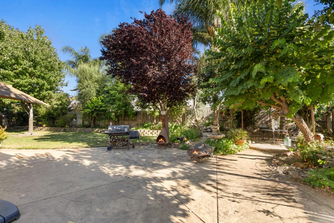
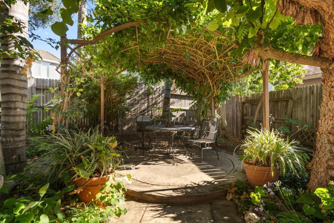
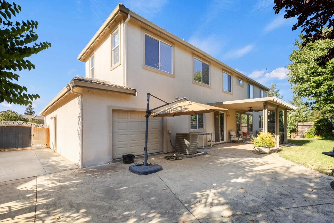
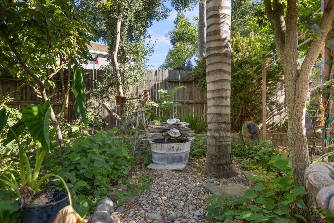
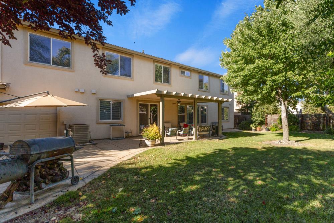
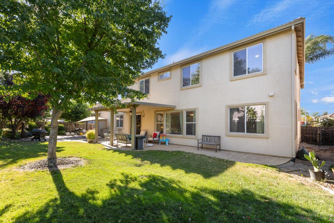
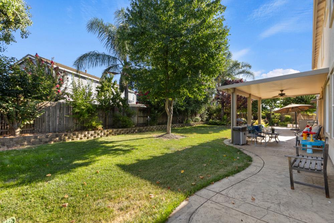
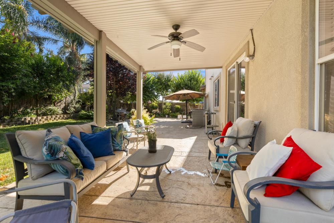
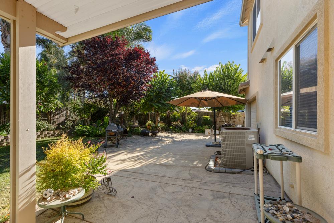
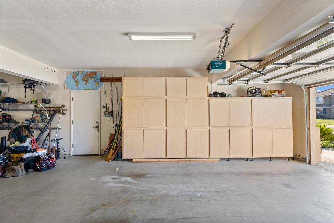
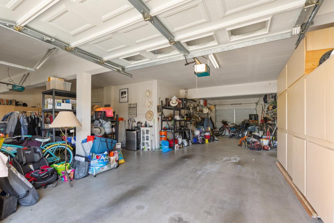
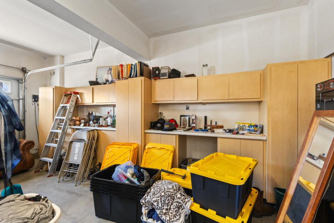
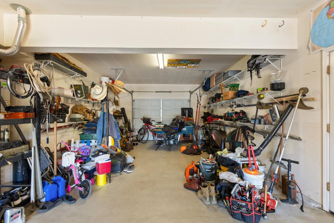
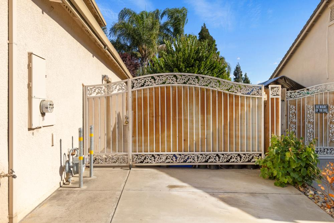
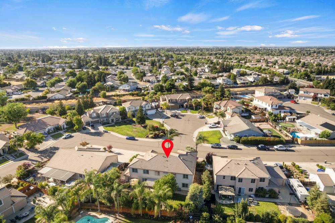
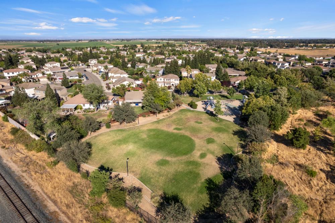
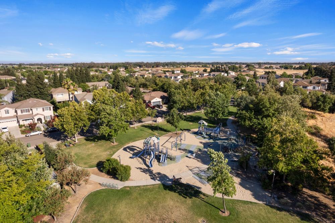
/u.realgeeks.media/dorroughrealty/1.jpg)