3511 Tice Creek Way, Sacramento, CA 95833
- $499,000
- 3
- BD
- 2
- Full Baths
- 1
- Half Bath
- 1,837
- SqFt
- List Price
- $499,000
- MLS#
- 225103075
- Status
- ACTIVE
- Bedrooms
- 3
- Bathrooms
- 2.5
- Living Sq. Ft
- 1,837
- Square Footage
- 1837
- Type
- Single Family Residential
- Zip
- 95833
- City
- Sacramento
Property Description
This 3 bedroom 2.5 bathroom 1837 square foot home has generous windows providing outstanding natural light which creates a positive lively atmosphere. This home has a fabulous layout with open concept kitchen that opens to the large family room. The master suite has a large walk in closet and spacious bathroom. The other two bedrooms are separated by a Jack & Jill bathroom with separate vanities. There is a two car tandem garage and space to park in driveway. This home is on a corner lot that borders a green belt in the Riverdale North Neighborhood. Low HOA fee that provides a community center which includes a swimming pool, club house, gym, and community park. Ready and waiting for its new owners.
Additional Information
- Land Area (Acres)
- 0.0557
- Year Built
- 2006
- Subtype
- Halfplex
- Subtype Description
- Attached
- Construction
- Stucco, Wood
- Foundation
- Slab
- Stories
- 2
- Garage Spaces
- 2
- Garage
- Tandem Garage, Uncovered Parking Space, Garage Facing Side
- Baths Other
- Double Sinks, Tub
- Floor Coverings
- Carpet, Tile, Wood
- Laundry Description
- Laundry Closet, Dryer Included, Washer Included
- Dining Description
- Dining/Family Combo
- Kitchen Description
- Island
- HOA
- Yes
- Pool
- Yes
- Cooling
- Central
- Heat
- Central
- Water
- Meter on Site
- Utilities
- Natural Gas Connected
- Sewer
- In & Connected
Mortgage Calculator
Listing courtesy of GUIDE Real Estate.

All measurements and all calculations of area (i.e., Sq Ft and Acreage) are approximate. Broker has represented to MetroList that Broker has a valid listing signed by seller authorizing placement in the MLS. Above information is provided by Seller and/or other sources and has not been verified by Broker. Copyright 2025 MetroList Services, Inc. The data relating to real estate for sale on this web site comes in part from the Broker Reciprocity Program of MetroList® MLS. All information has been provided by seller/other sources and has not been verified by broker. All interested persons should independently verify the accuracy of all information. Last updated .
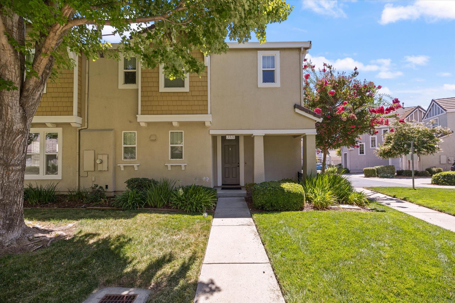
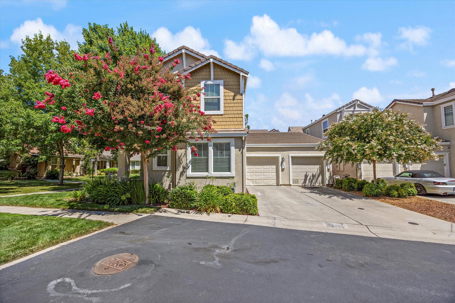
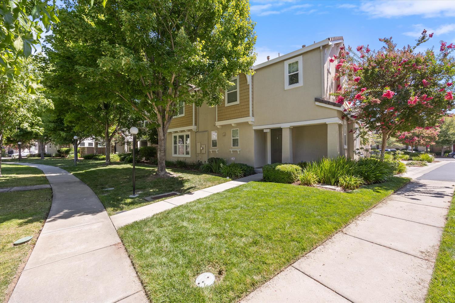
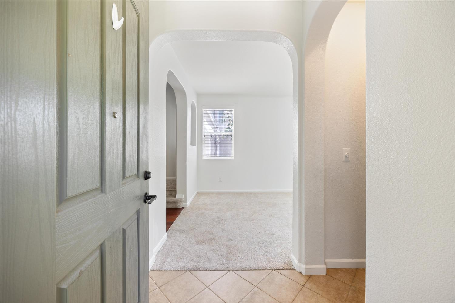
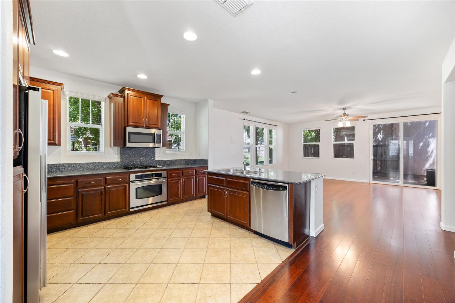
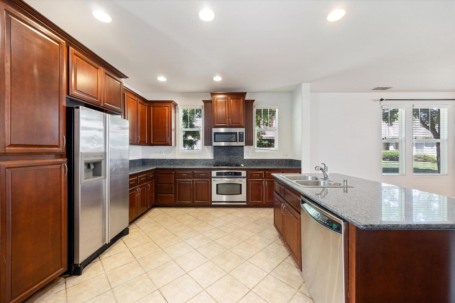
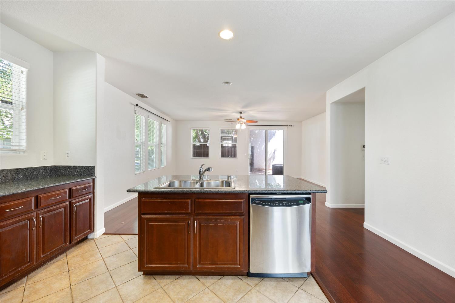
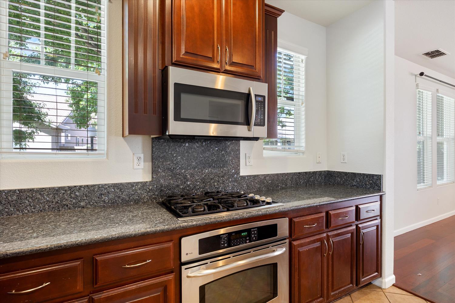
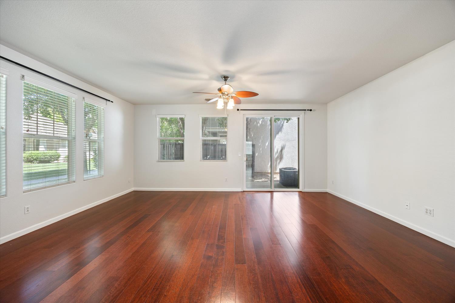
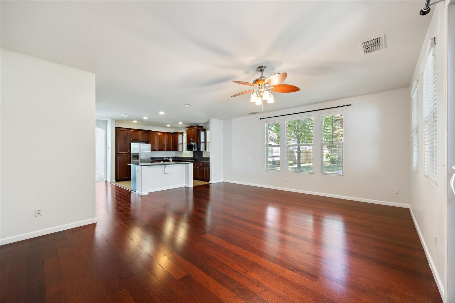
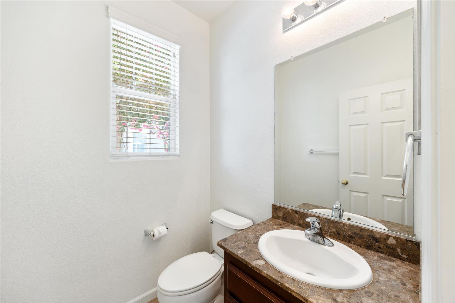
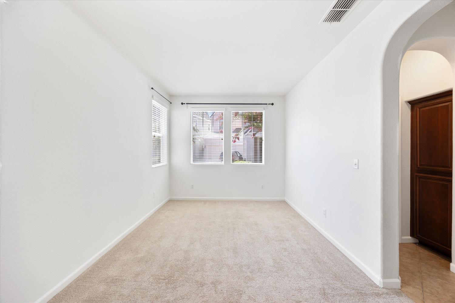
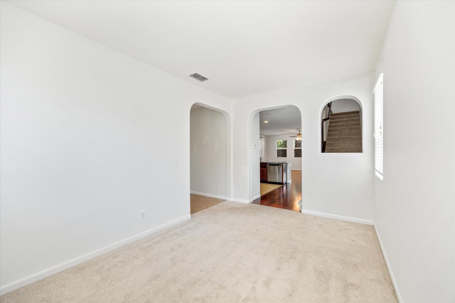
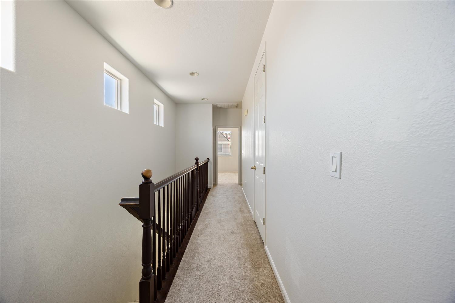
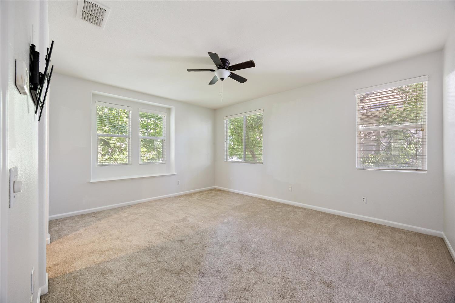
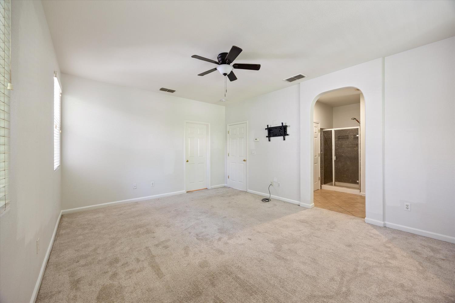
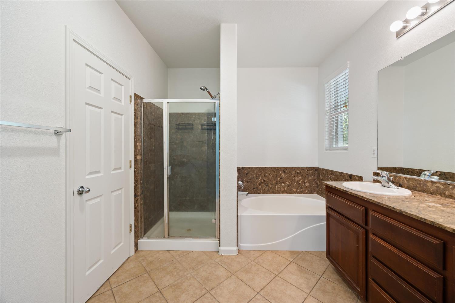
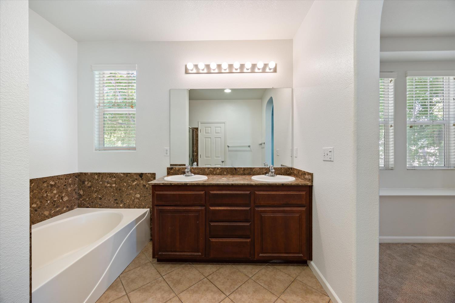
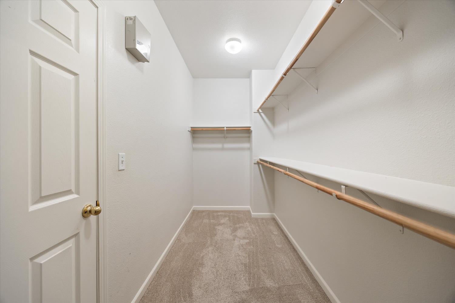
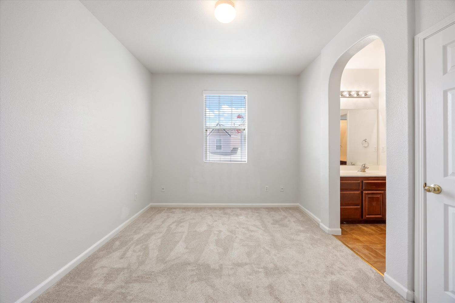
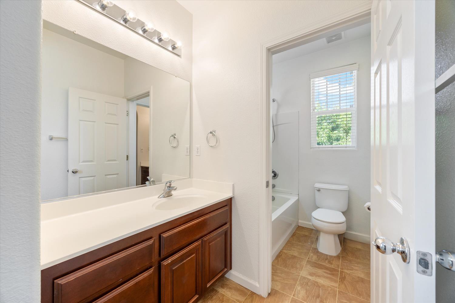
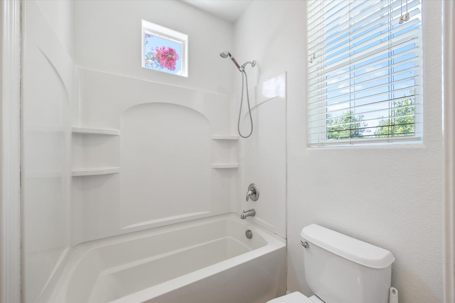
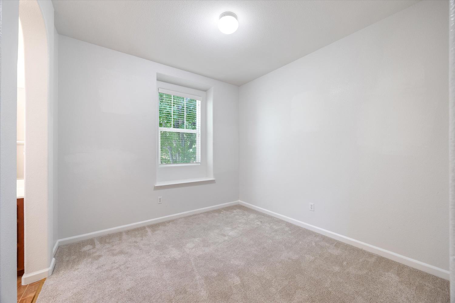
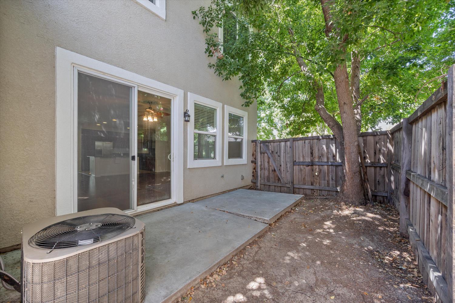
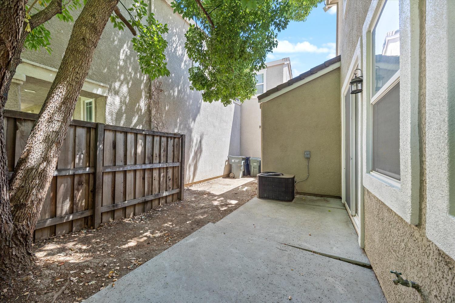
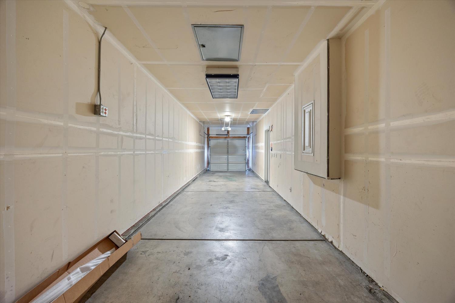
/u.realgeeks.media/dorroughrealty/1.jpg)