5104 Tangerine Avenue, Sacramento, CA 95823
- $580,000
- 3
- BD
- 3
- Full Baths
- 1,522
- SqFt
- List Price
- $580,000
- MLS#
- 225103535
- Status
- ACTIVE
- Bedrooms
- 3
- Bathrooms
- 3
- Living Sq. Ft
- 1,522
- Square Footage
- 1522
- Type
- Single Family Residential
- Zip
- 95823
- City
- Sacramento
Property Description
Architecture for Sale! Japanese-inspired Mid Century Modern home designed by architect Alan Oshima. Situated across from a park, this one-of-a-kind custom home is a design lover's dream. Enter through a private courtyard and cross a wooden footbridge over a tranquil koi pond, setting the tone for the interiors. Inside, clean lines, repeated polygon angles, and walls of glass highlight the thoughtful architecture. One wing of the U-shaped home features a living room with high ceilings, a stacked brick fireplace, and aggregate concrete flooring. The elevated kitchen includes a built-in horigotatsu dining table and open concept layout. The opposite wing offers a spacious primary suite with a sunken tub, walk-through closet, and a separate small room with outdoor access. A detached guest house ADU with full bath adds flexibility for guests, Airbnb, or a home office. Outside is ideal for entertaining, with a huge pool, built-in bar, tanning deck, and 2-car garage. Huge perk: Assumable 5.6% interest FHA loan with $475k balance.
Additional Information
- Land Area (Acres)
- 0.21
- Year Built
- 1976
- Subtype
- Single Family Residence
- Subtype Description
- Detached
- Style
- Mid-Century
- Construction
- Wood, Wood Siding
- Foundation
- Slab
- Stories
- 1
- Garage Spaces
- 2
- Garage
- Attached, Garage Facing Front
- Baths Other
- Shower Stall(s)
- Master Bath
- Sunken Tub, Tile, Window
- Floor Coverings
- Carpet, Concrete, Tile, Wood
- Laundry Description
- In Garage
- Dining Description
- Other
- Kitchen Description
- Pantry Closet, Island, Wood Counter
- Kitchen Appliances
- Free Standing Gas Range, Free Standing Refrigerator, Dishwasher, Disposal, Microwave
- Number of Fireplaces
- 1
- Fireplace Description
- Living Room, Wood Burning
- Misc
- BBQ Built-In, Entry Gate
- Cooling
- Ceiling Fan(s), Central, Wall Unit(s)
- Heat
- Central, Fireplace(s)
- Water
- Public
- Utilities
- Internet Available, Natural Gas Available
- Sewer
- In & Connected
Mortgage Calculator
Listing courtesy of Mod Real Estate.

All measurements and all calculations of area (i.e., Sq Ft and Acreage) are approximate. Broker has represented to MetroList that Broker has a valid listing signed by seller authorizing placement in the MLS. Above information is provided by Seller and/or other sources and has not been verified by Broker. Copyright 2025 MetroList Services, Inc. The data relating to real estate for sale on this web site comes in part from the Broker Reciprocity Program of MetroList® MLS. All information has been provided by seller/other sources and has not been verified by broker. All interested persons should independently verify the accuracy of all information. Last updated .
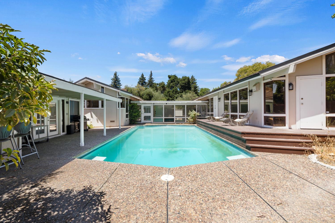
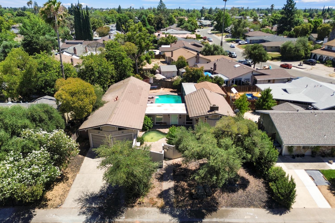
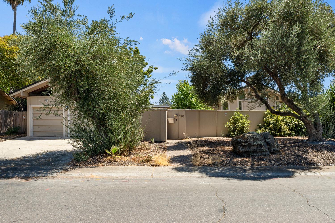
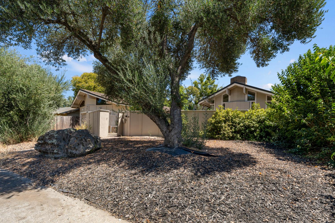
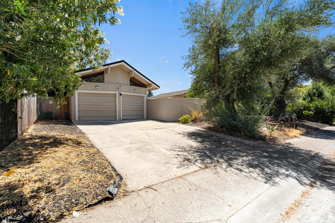
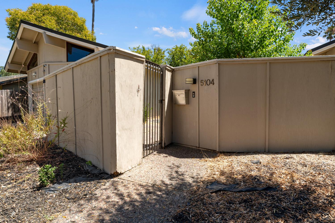
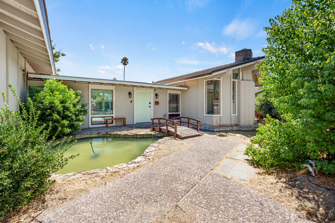
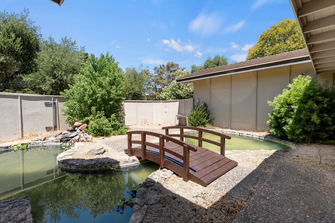
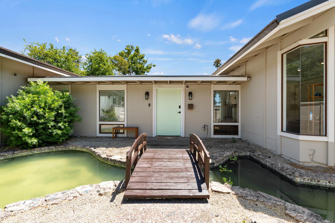
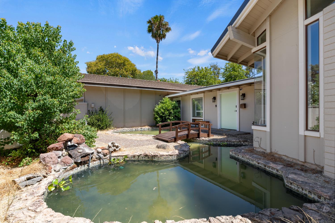
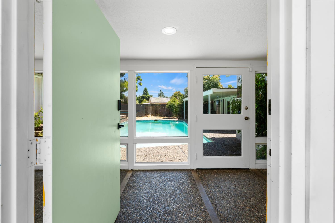
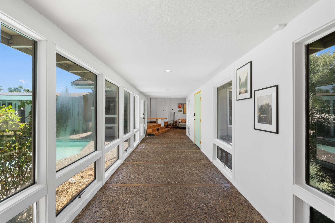
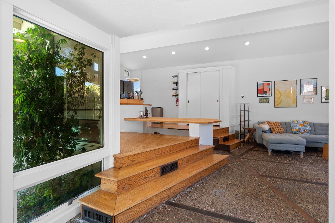
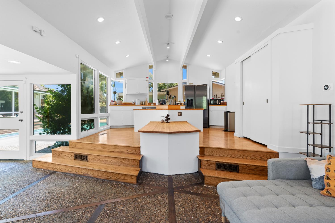
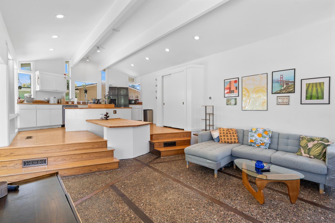
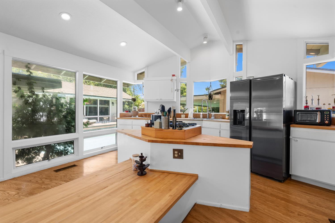
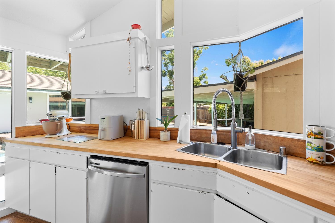
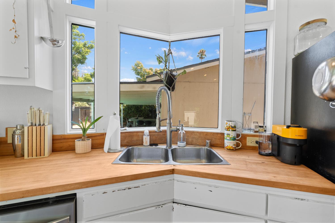
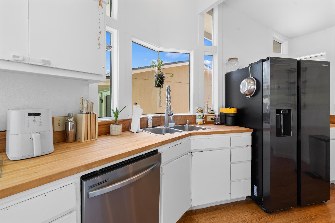
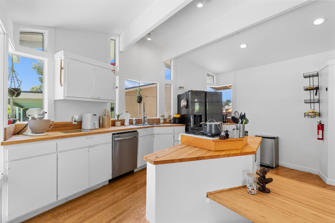
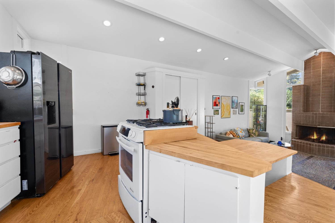
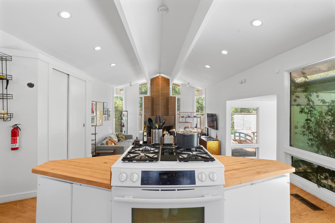
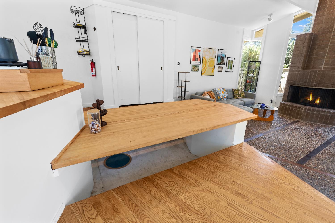
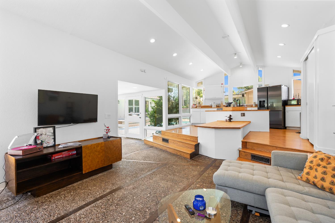
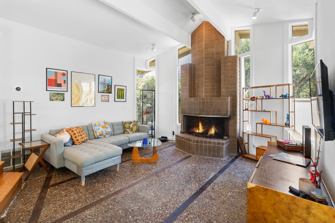
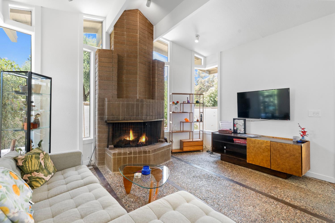
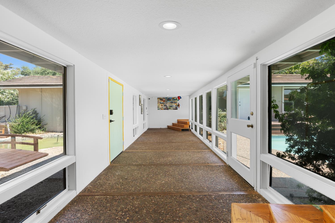
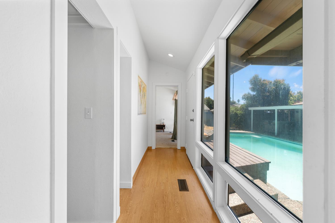
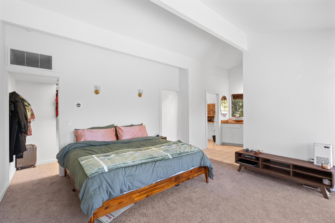
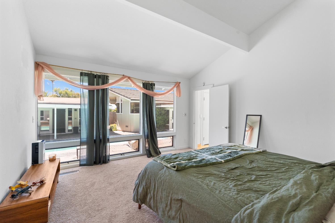
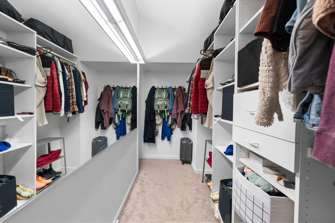
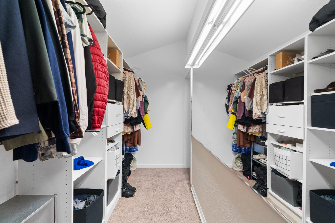
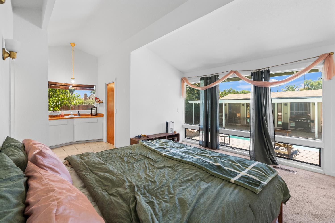
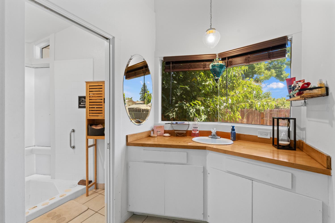
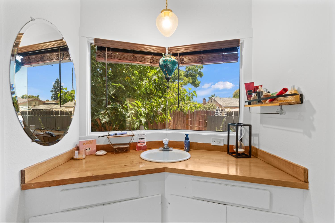
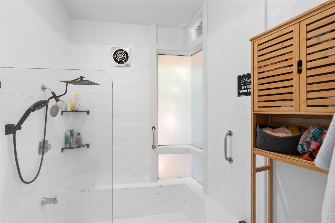
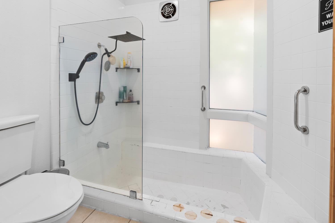
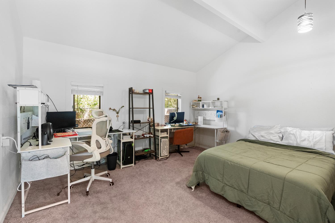
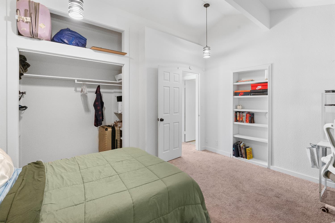
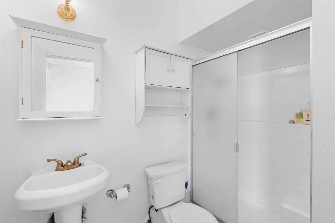
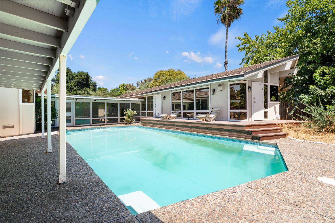
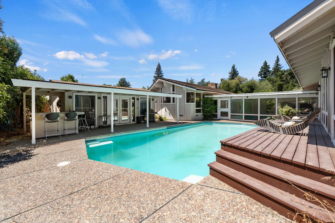
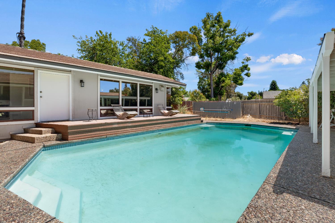
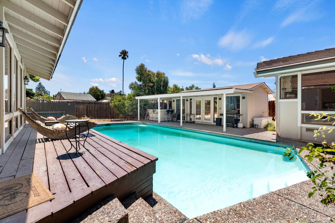
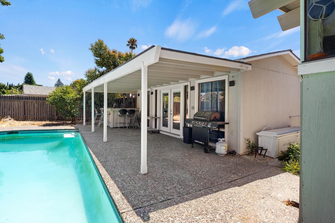
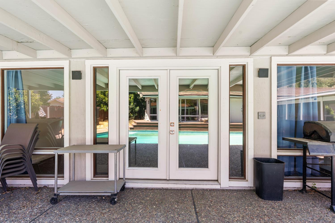
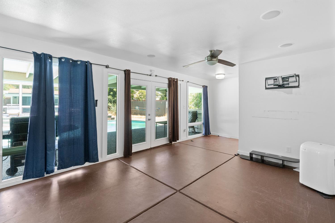
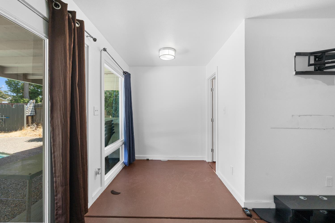
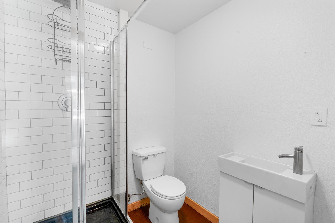
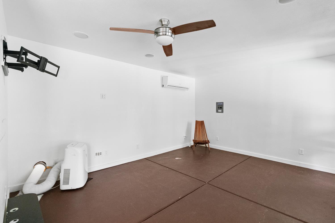
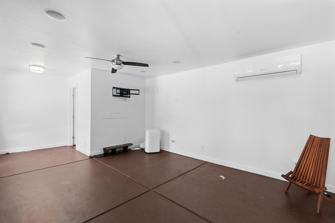
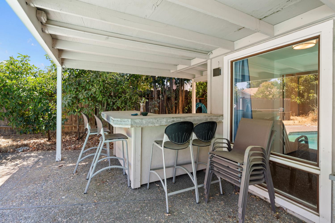
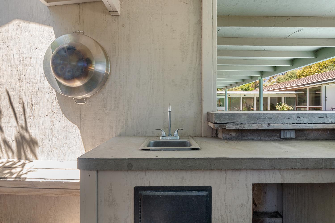
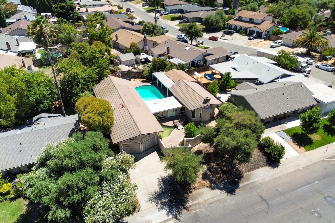
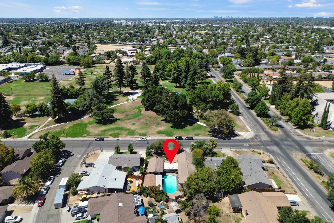
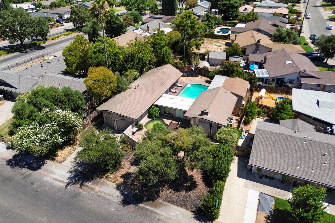
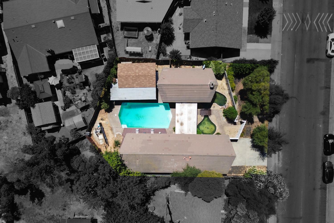
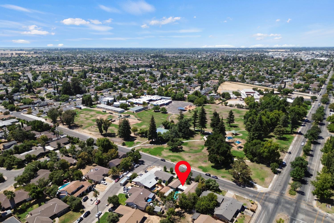
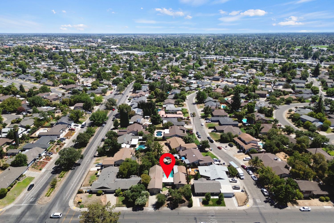
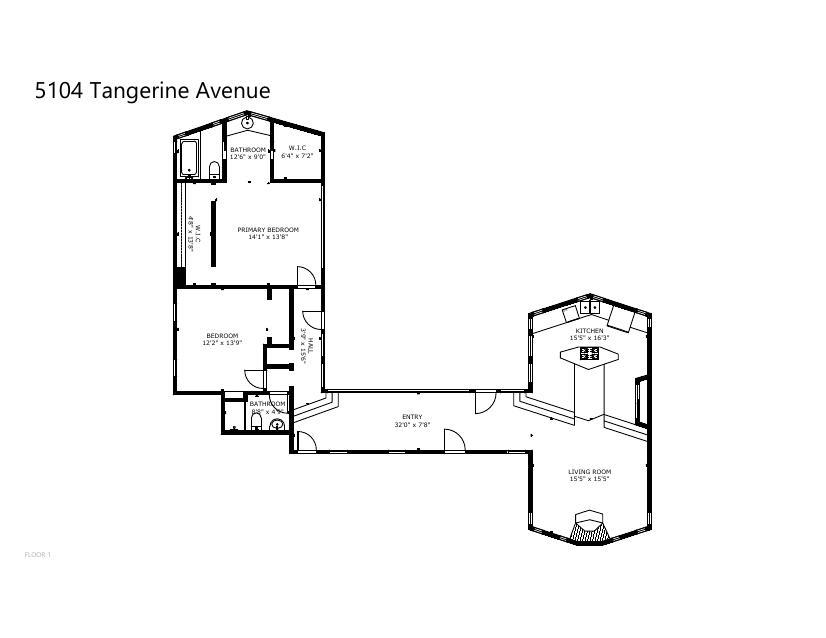
/u.realgeeks.media/dorroughrealty/1.jpg)