1348 38th Street, Sacramento, CA 95816
- $2,595,000
- 4
- BD
- 4
- Full Baths
- 2,804
- SqFt
- List Price
- $2,595,000
- Price Change
- ▼ $100,000 1755131201
- MLS#
- 225103584
- Status
- ACTIVE
- Bedrooms
- 4
- Bathrooms
- 4
- Living Sq. Ft
- 2,804
- Square Footage
- 2804
- Type
- Single Family Residential
- Zip
- 95816
- City
- Sacramento
Property Description
Stunning English Manor Home offers 4 bedrooms, 4 full baths, with 3 En-suites. Kitchen-Family Room combo opens to the gorgeous backyard and pool. Kitchen has a large island, 6-burner Wolf Range-top, microwave & double ovens, SubZero Refrigerator/Freezer, Sapphire Thermador dishwasher. Formal living room with fireplace and coved ceiling. Formal dining room with original hutch, coved ceiling and wainscotting. Primary Suite has a fireplace, large walk-in closet and a bathroom with a separate tub, 2 vanities,and a large shower with double shower heads. Three bedroom suites upstairs, one bedroom and full bath downstairs. An eleven month remodel includes: All new plumbing including cast iron waste lines and copper supply lines. All new 400 Amp buried electric service with all new wiring, plugs and switches. Rebuilt garage with new door & opener. Andersen E Series windows and French doors. New Trane A/C and Coils. Crown molding, wainscotting, 8" baseboards and interior wood paneled doors. Original crystal door knobs. Kohler fixtures. All new lighting. Smooth coat "plaster" walls. All new pool, hardscape and landscaping with lighting. Basalt stone front porch. Cellar houses HVAC and tankless water heater with room for storage.
Additional Information
- Land Area (Acres)
- 0.17
- Year Built
- 1923
- Subtype
- Single Family Residence
- Subtype Description
- Custom
- Style
- English
- Construction
- Stucco, Frame
- Foundation
- Raised
- Stories
- 2
- Carport Spaces
- 1
- Garage Spaces
- 1
- Garage
- Detached, Garage Door Opener
- Baths Other
- Tub w/Shower Over
- Master Bath
- Shower Stall(s), Double Sinks, Soaking Tub, Stone
- Floor Coverings
- Tile, Wood
- Laundry Description
- Cabinets, Upper Floor
- Dining Description
- Formal Room
- Kitchen Description
- Pantry Cabinet, Island, Stone Counter, Kitchen/Family Combo
- Kitchen Appliances
- Built-In Electric Oven, Gas Cook Top, Built-In Refrigerator, Hood Over Range, Dishwasher, Disposal, Double Oven, Tankless Water Heater
- Number of Fireplaces
- 2
- Fireplace Description
- Living Room, Master Bedroom, Stone
- Pool
- Yes
- Cooling
- Central, MultiUnits
- Heat
- Central, Fireplace(s), MultiUnits
- Water
- Meter on Site, Public
- Utilities
- Electric, Natural Gas Connected
- Sewer
- In & Connected
Mortgage Calculator
Listing courtesy of Windermere Signature Properties LP.

All measurements and all calculations of area (i.e., Sq Ft and Acreage) are approximate. Broker has represented to MetroList that Broker has a valid listing signed by seller authorizing placement in the MLS. Above information is provided by Seller and/or other sources and has not been verified by Broker. Copyright 2025 MetroList Services, Inc. The data relating to real estate for sale on this web site comes in part from the Broker Reciprocity Program of MetroList® MLS. All information has been provided by seller/other sources and has not been verified by broker. All interested persons should independently verify the accuracy of all information. Last updated .
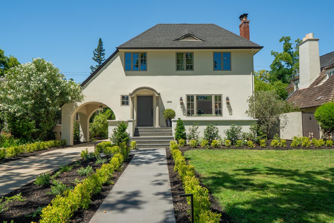
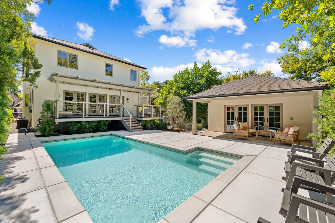
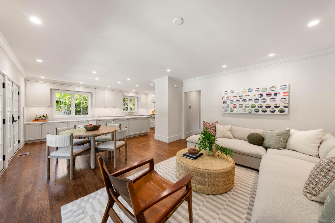
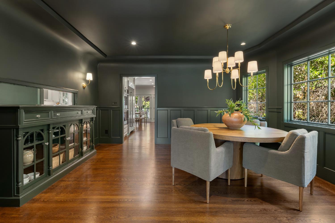
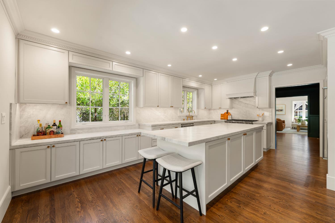
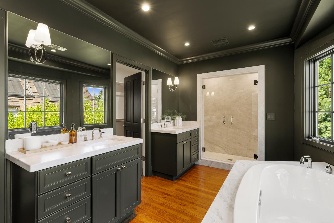
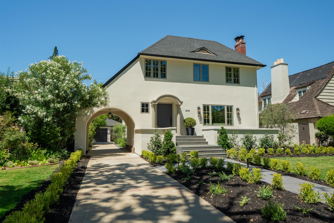
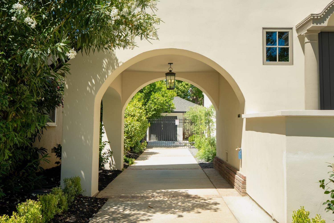
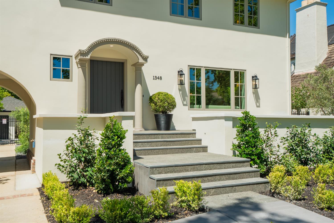
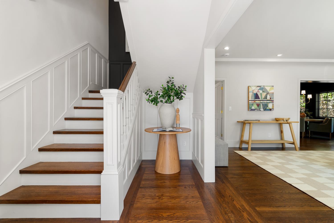
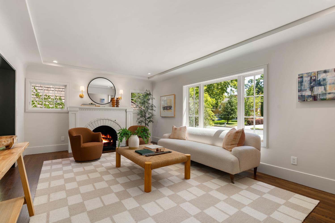
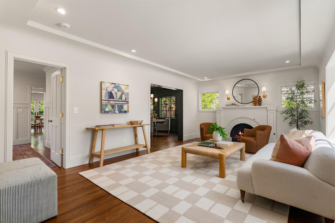
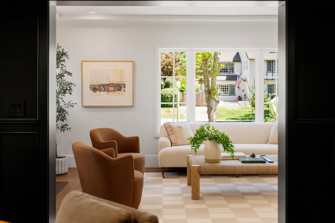
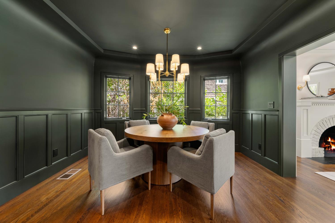
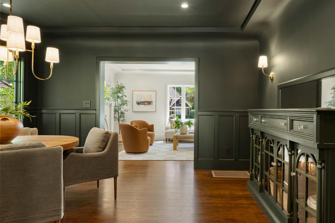
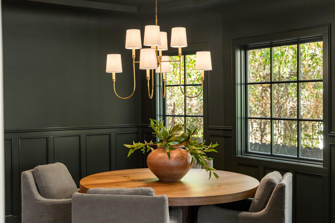
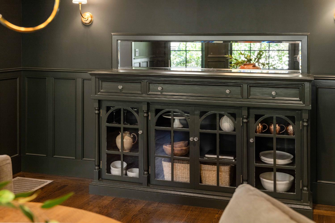
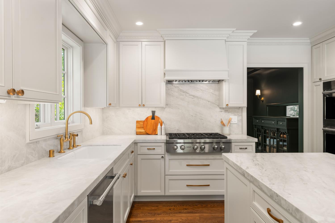
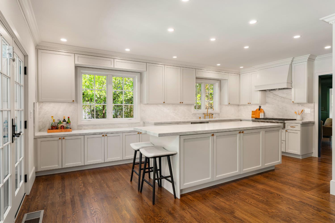
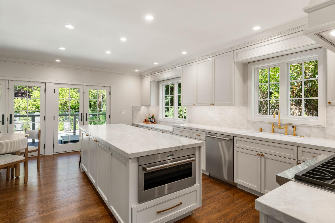
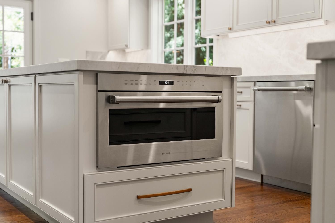
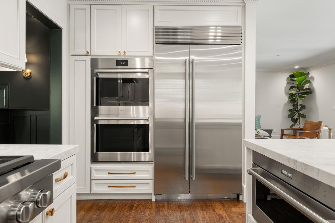
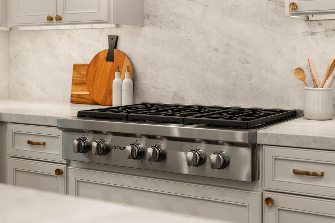
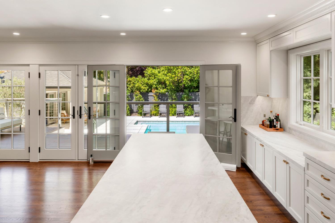
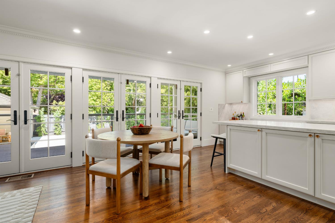
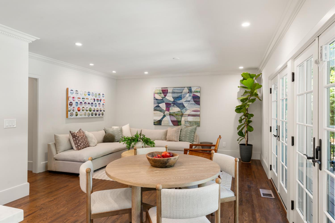
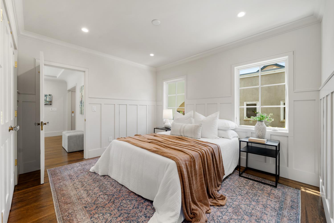
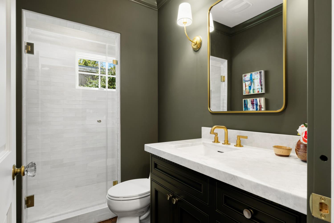
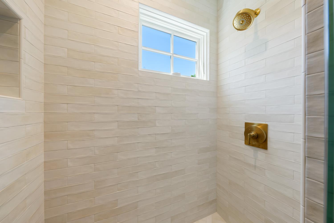
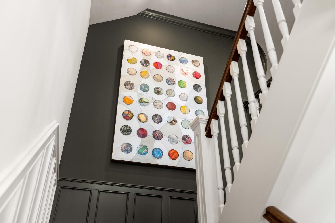
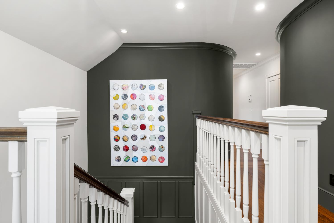
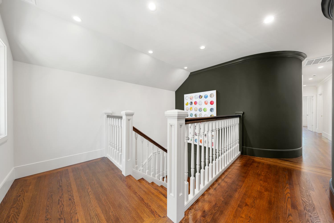
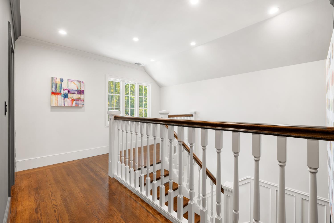
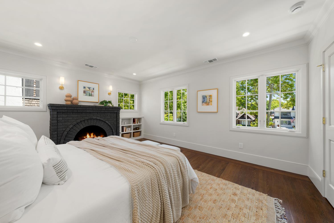
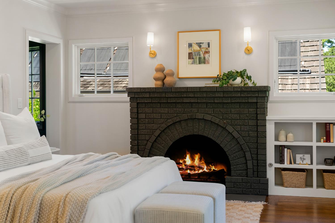
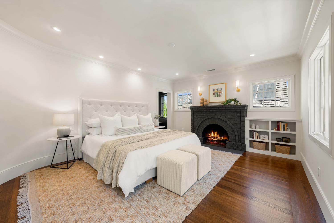
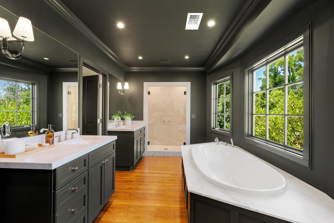
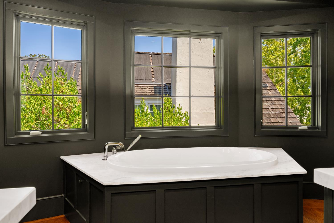
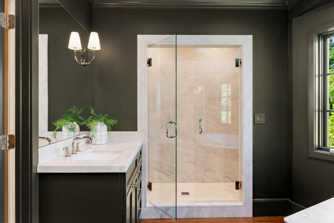
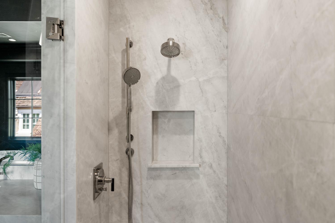
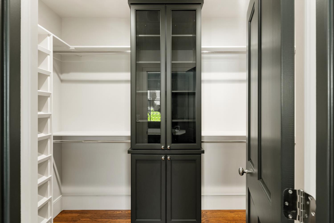
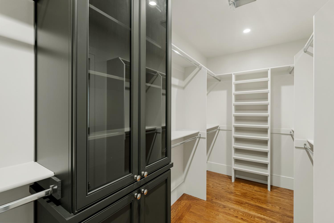
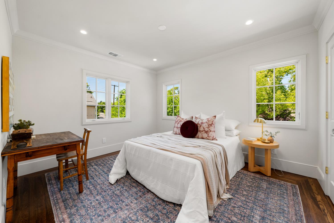
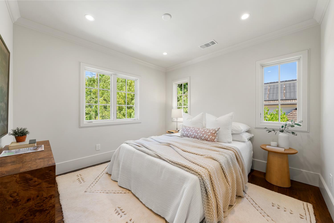
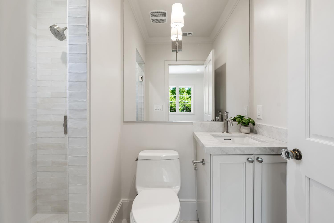
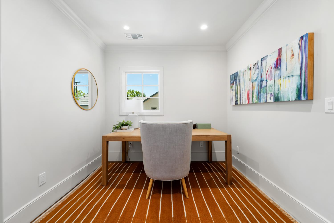
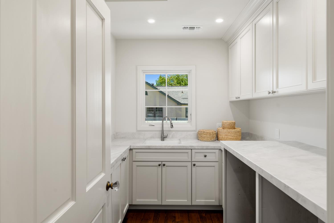
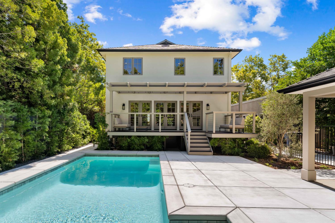
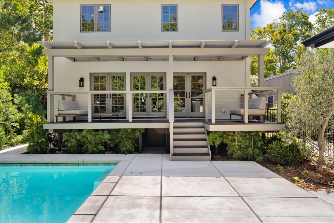
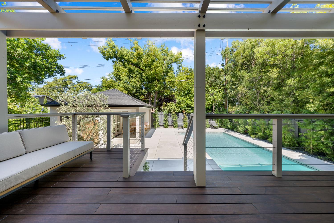
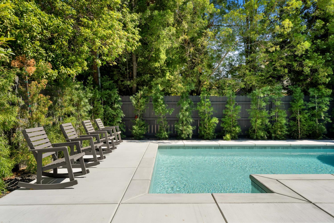
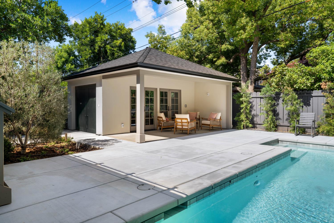
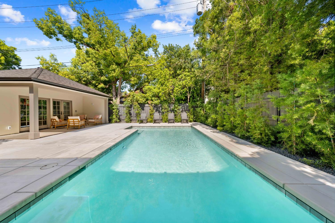
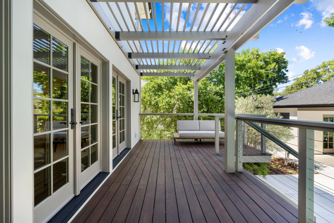
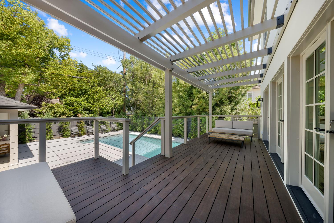
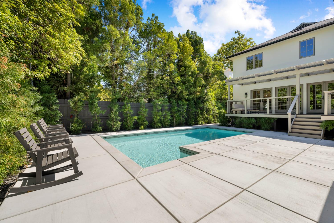
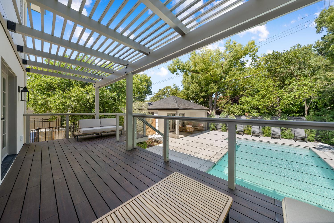
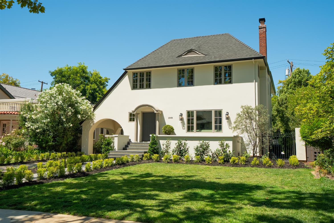
/u.realgeeks.media/dorroughrealty/1.jpg)