5806 Laguna Trail Way, Elk Grove, CA 95758
- $530,000
- 3
- BD
- 2
- Full Baths
- 1,401
- SqFt
- List Price
- $530,000
- MLS#
- 225103608
- Status
- ACTIVE
- Bedrooms
- 3
- Bathrooms
- 2
- Living Sq. Ft
- 1,401
- Square Footage
- 1401
- Type
- Single Family Residential
- Zip
- 95758
- City
- Elk Grove
Property Description
Welcome to 5806 Laguna Trail Way, nestled in the heart of Elk Grove's highly desirable Laguna Creek community! This charming single-family home offers a comfortable and inviting atmosphere, with 3 bedrooms and 2 bathrooms. Step inside to find a bright, open layout featuring plush carpet and easy-care linoleum flooring. The kitchen is equipped with classic tile countertops, ample cabinetry, and appliances to suit your needs. The cozy living room is perfect for relaxing evenings or entertaining guests, while the dining area flows seamlessly for meals and gatherings. Retreat to the primary suite, complete with a private bath, generous closet space, and direct access to the beautifully maintained backyard. The lush, vibrant lawns in both the front and back yards create a serene backdrop, offering the perfect setting for relaxation and peace. Enjoy the convenience of being located just minutes from the wide array of shopping and dining options. Easy access to both I-5 and Highway 99, perfect for commuters or for those who enjoy spontaneous getaways. Additionally, this home is just around the corner from a popular walking trail that stretches from Pederson Park to Kloss Park. Don't miss your chance to make this delightful Laguna Creek home yours. Schedule a tour today
Additional Information
- Land Area (Acres)
- 0.164
- Year Built
- 1988
- Subtype
- Single Family Residence
- Subtype Description
- Tract
- Style
- Traditional, Other
- Construction
- Brick, Wood, Wood Siding
- Foundation
- Slab
- Stories
- 1
- Garage Spaces
- 2
- Garage
- Attached, Garage Facing Front, Uncovered Parking Spaces 2+
- Baths Other
- Stone, Tile, Tub w/Shower Over, Window
- Master Bath
- Shower Stall(s), Double Sinks, Stone, Tile, Window
- Floor Coverings
- Carpet, Linoleum
- Laundry Description
- Electric, Inside Area, Inside Room
- Dining Description
- Breakfast Nook
- Kitchen Description
- Breakfast Area, Tile Counter
- Kitchen Appliances
- Gas Cook Top, Hood Over Range, Dishwasher, Microwave
- Road Description
- Asphalt
- Water
- Public
- Utilities
- Electric, Internet Available, Natural Gas Available
- Sewer
- In & Connected, Public Sewer
Mortgage Calculator
Listing courtesy of Epique Inc.

All measurements and all calculations of area (i.e., Sq Ft and Acreage) are approximate. Broker has represented to MetroList that Broker has a valid listing signed by seller authorizing placement in the MLS. Above information is provided by Seller and/or other sources and has not been verified by Broker. Copyright 2025 MetroList Services, Inc. The data relating to real estate for sale on this web site comes in part from the Broker Reciprocity Program of MetroList® MLS. All information has been provided by seller/other sources and has not been verified by broker. All interested persons should independently verify the accuracy of all information. Last updated .
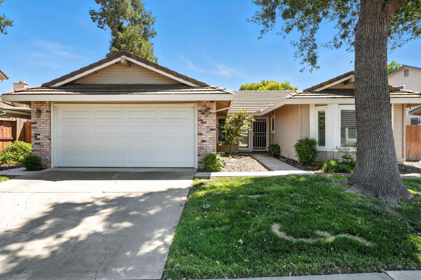
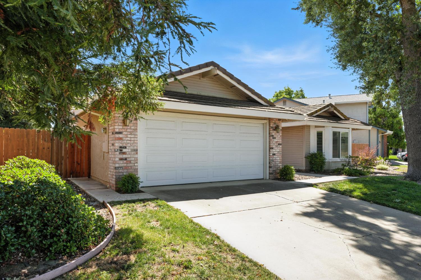
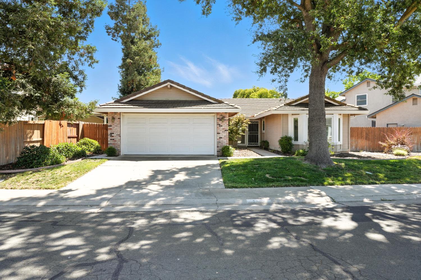
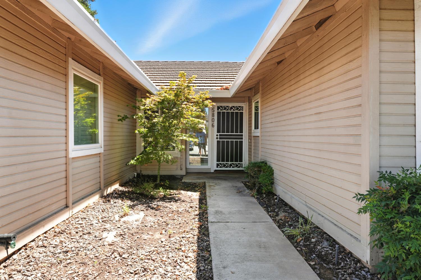
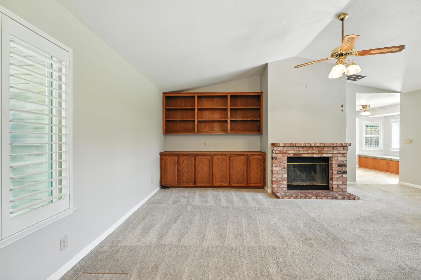
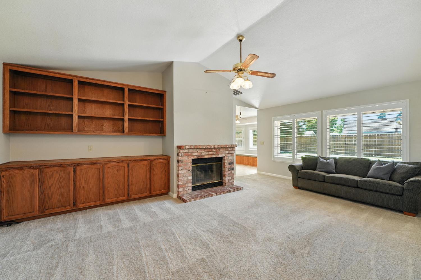
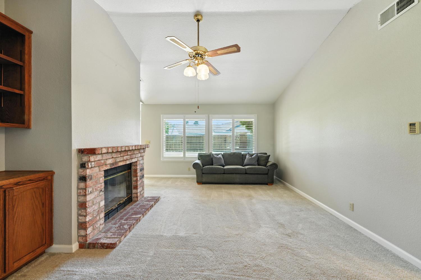
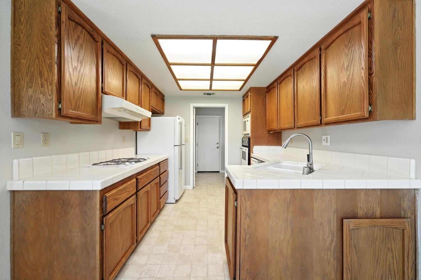
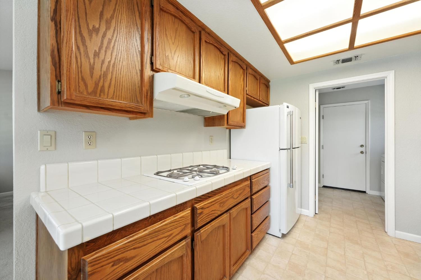
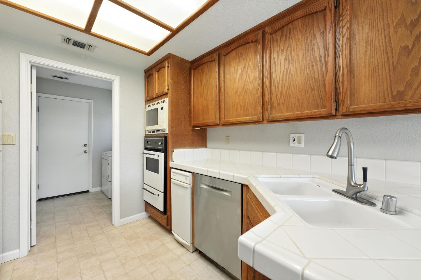
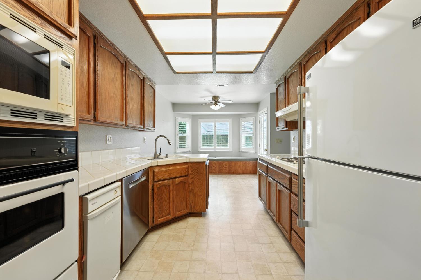
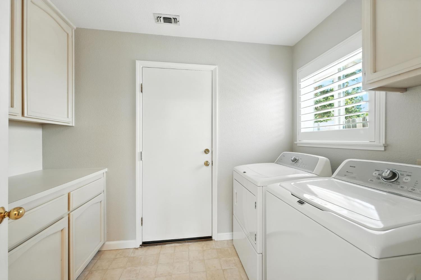
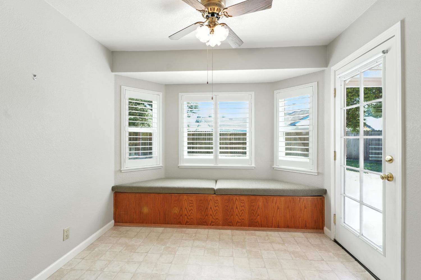
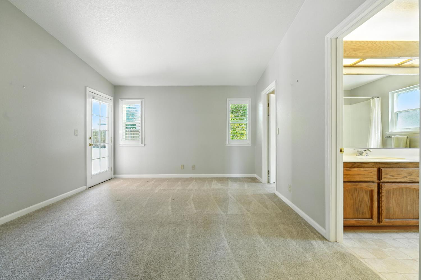
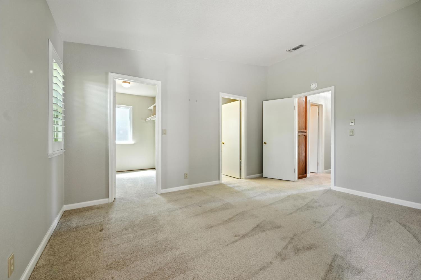
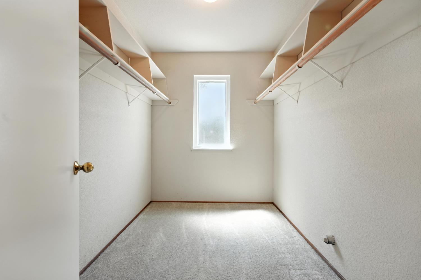
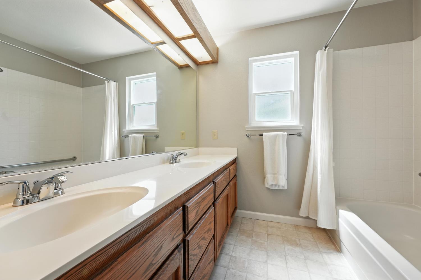
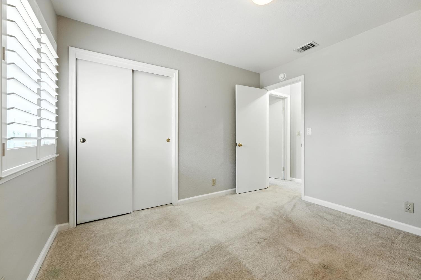
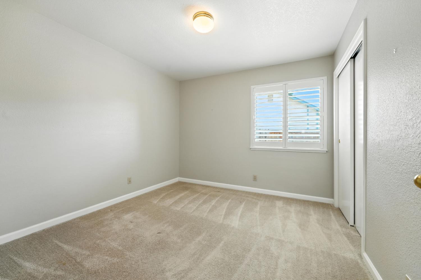
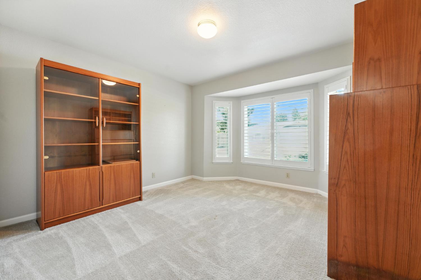
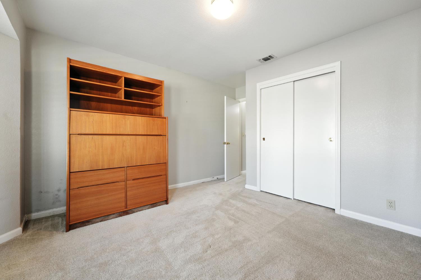
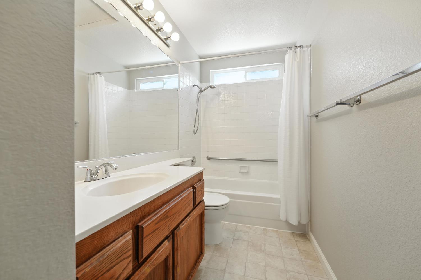
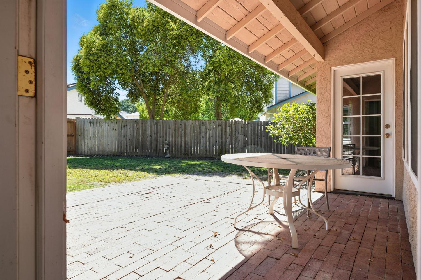
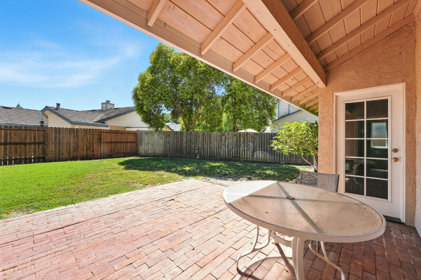
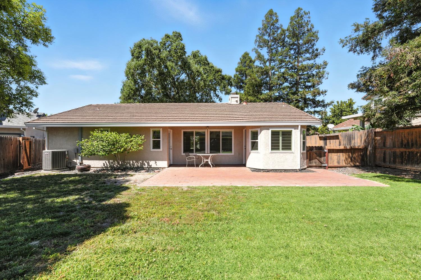
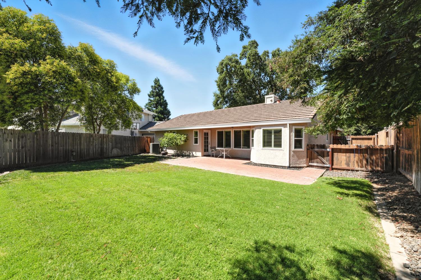
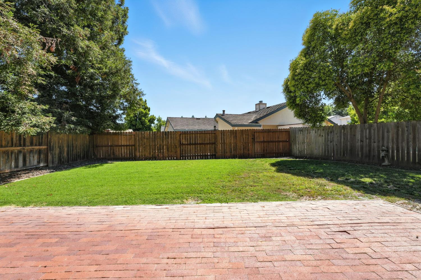
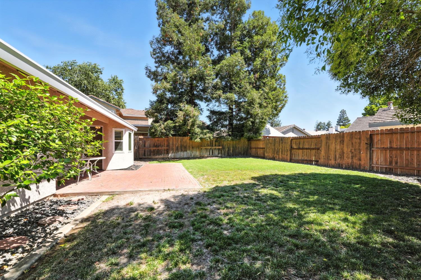
/u.realgeeks.media/dorroughrealty/1.jpg)