8400 Keusman Street, Elk Grove, CA 95758
- $674,000
- 5
- BD
- 2
- Full Baths
- 1
- Half Bath
- 2,493
- SqFt
- List Price
- $674,000
- MLS#
- 225103702
- Status
- ACTIVE
- Bedrooms
- 5
- Bathrooms
- 2.5
- Living Sq. Ft
- 2,493
- Square Footage
- 2493
- Type
- Single Family Residential
- Zip
- 95758
- City
- Elk Grove
Property Description
Welcome to 8400 Keusman St, Elk Grove, CA 95758. Situated on a corner lot, this spacious and well-cared-for home offers 2,493 square feet of living space with 5 bedrooms, 2.5 baths, and 2 separate living areas perfect for growing families or those needing extra room. Step inside to a bright and open floor plan featuring new luxury vinyl plank floors, a formal living and dining area, and a cozy family room that flows into a newer remodeled kitchen with abundant cabinetry, generous counter space, a newer kitchen island, and a breakfast nook. Upstairs, the primary suite features a walk-in closet and a private bath with dual sinks and a tub. Outside, enjoy a spacious side yard with newly laid artificial turf, along with a low-maintenance backyard enhanced by multiple cypress trees for added privacy. Conveniently located near parks, tennis courts, the local library, schools, and dining. Come see it today!
Additional Information
- Land Area (Acres)
- 0.1246
- Year Built
- 2005
- Subtype
- Single Family Residence
- Subtype Description
- Detached
- Construction
- Stucco, Frame, Wood
- Foundation
- Concrete, Slab
- Stories
- 2
- Garage Spaces
- 2
- Garage
- Garage Facing Front
- Baths Other
- Tub w/Shower Over, Window
- Floor Coverings
- Carpet, Tile, Vinyl
- Laundry Description
- Upper Floor, Inside Room
- Dining Description
- Breakfast Nook, Dining/Living Combo
- Kitchen Description
- Pantry Closet, Quartz Counter, Island, Kitchen/Family Combo
- Number of Fireplaces
- 1
- Fireplace Description
- Family Room, Gas Log
- Cooling
- Central
- Heat
- Central
- Water
- Public
- Utilities
- Public
- Sewer
- Public Sewer
Mortgage Calculator
Listing courtesy of Keller Williams Realty.

All measurements and all calculations of area (i.e., Sq Ft and Acreage) are approximate. Broker has represented to MetroList that Broker has a valid listing signed by seller authorizing placement in the MLS. Above information is provided by Seller and/or other sources and has not been verified by Broker. Copyright 2025 MetroList Services, Inc. The data relating to real estate for sale on this web site comes in part from the Broker Reciprocity Program of MetroList® MLS. All information has been provided by seller/other sources and has not been verified by broker. All interested persons should independently verify the accuracy of all information. Last updated .
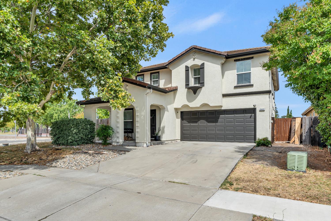
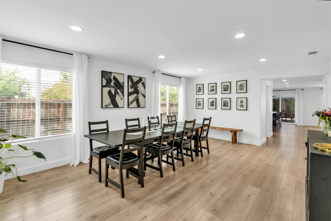
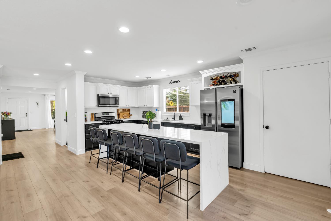
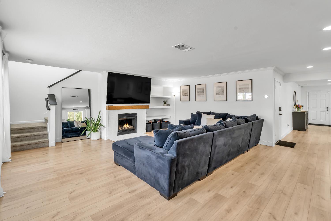
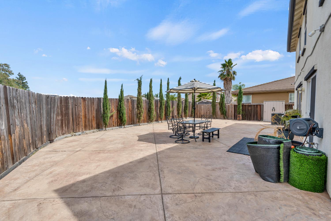
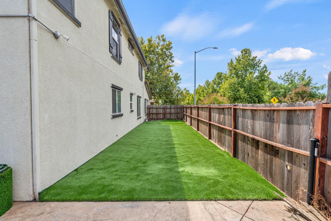
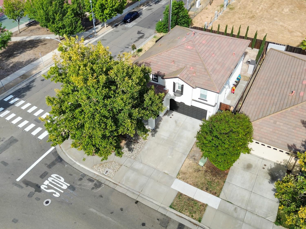
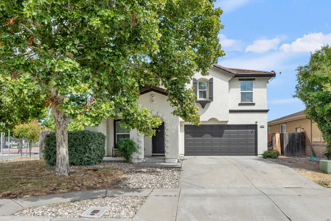
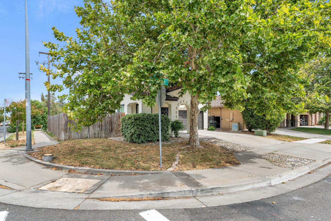
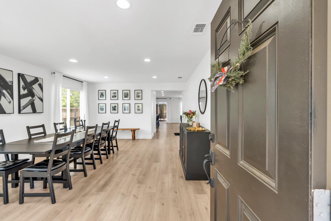
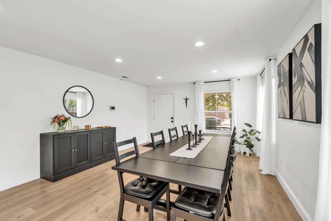
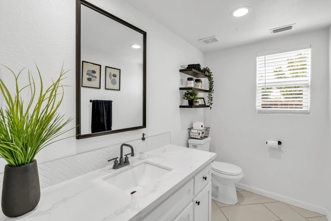
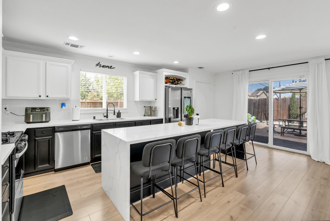
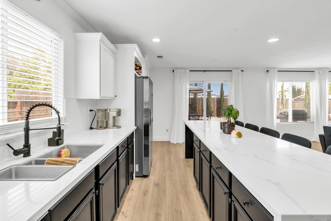
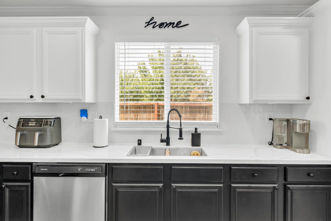
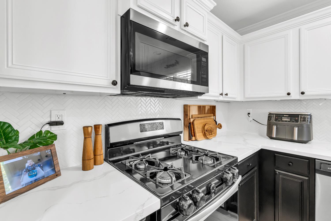
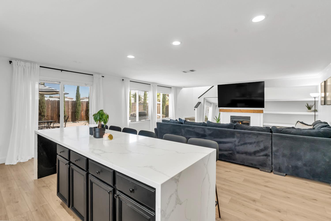
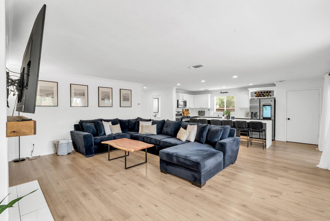
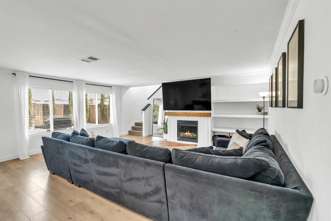
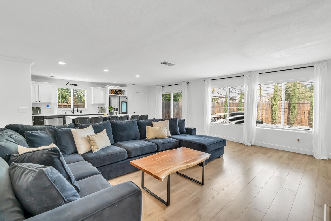
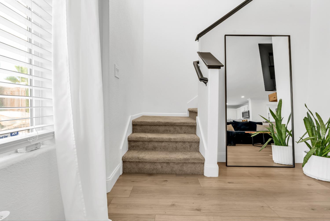
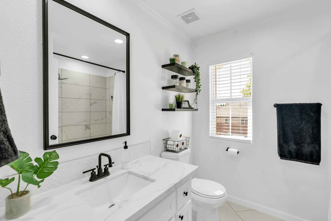
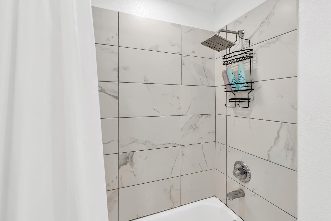
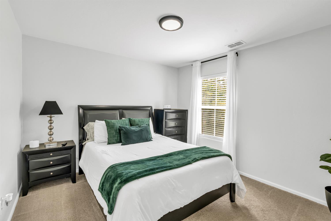
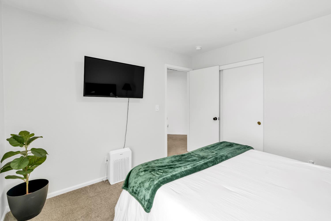
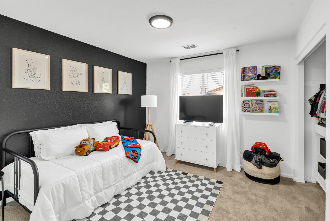
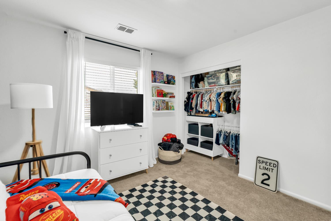
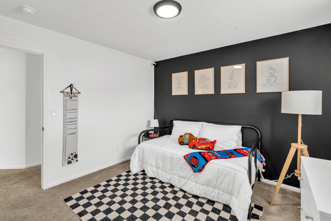
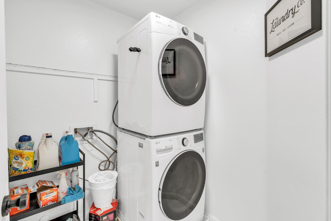
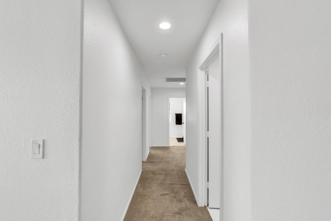
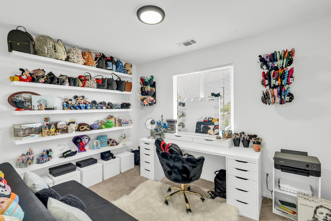
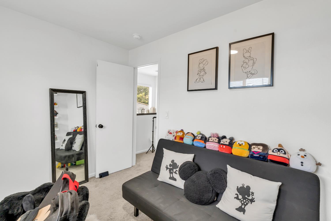
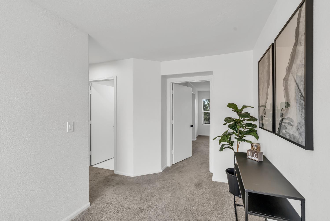


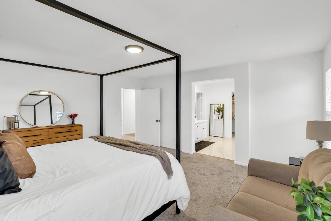
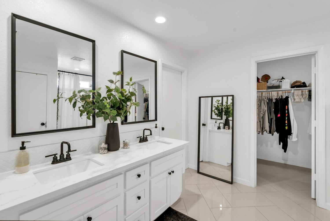
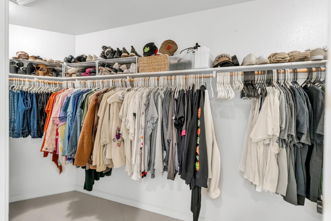
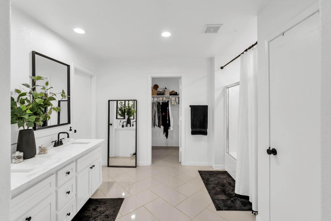
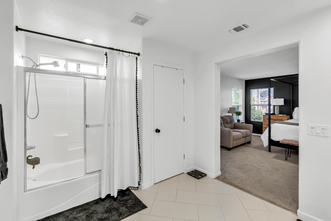
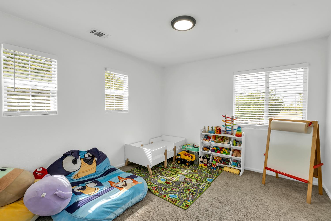
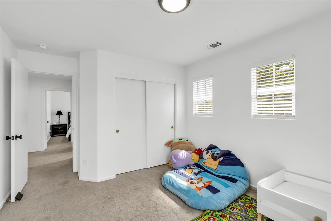
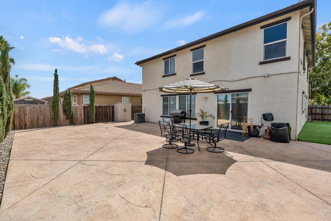
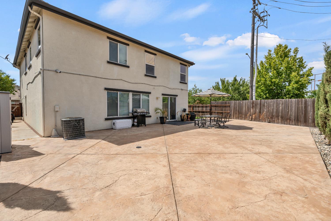
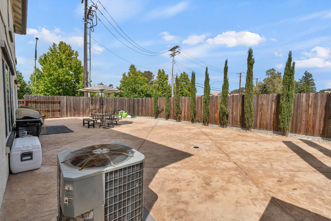
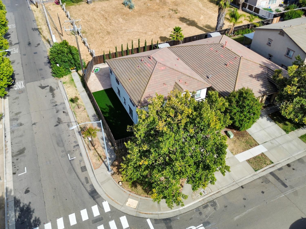
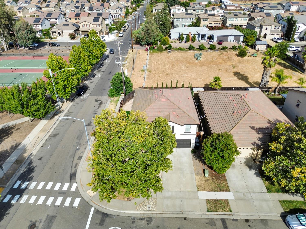
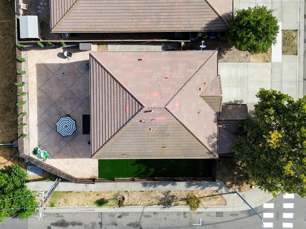
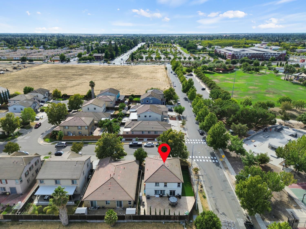
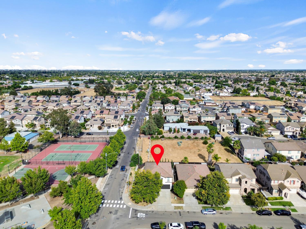
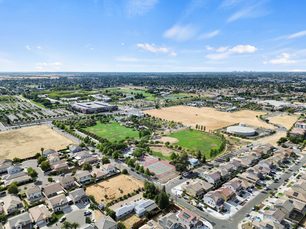
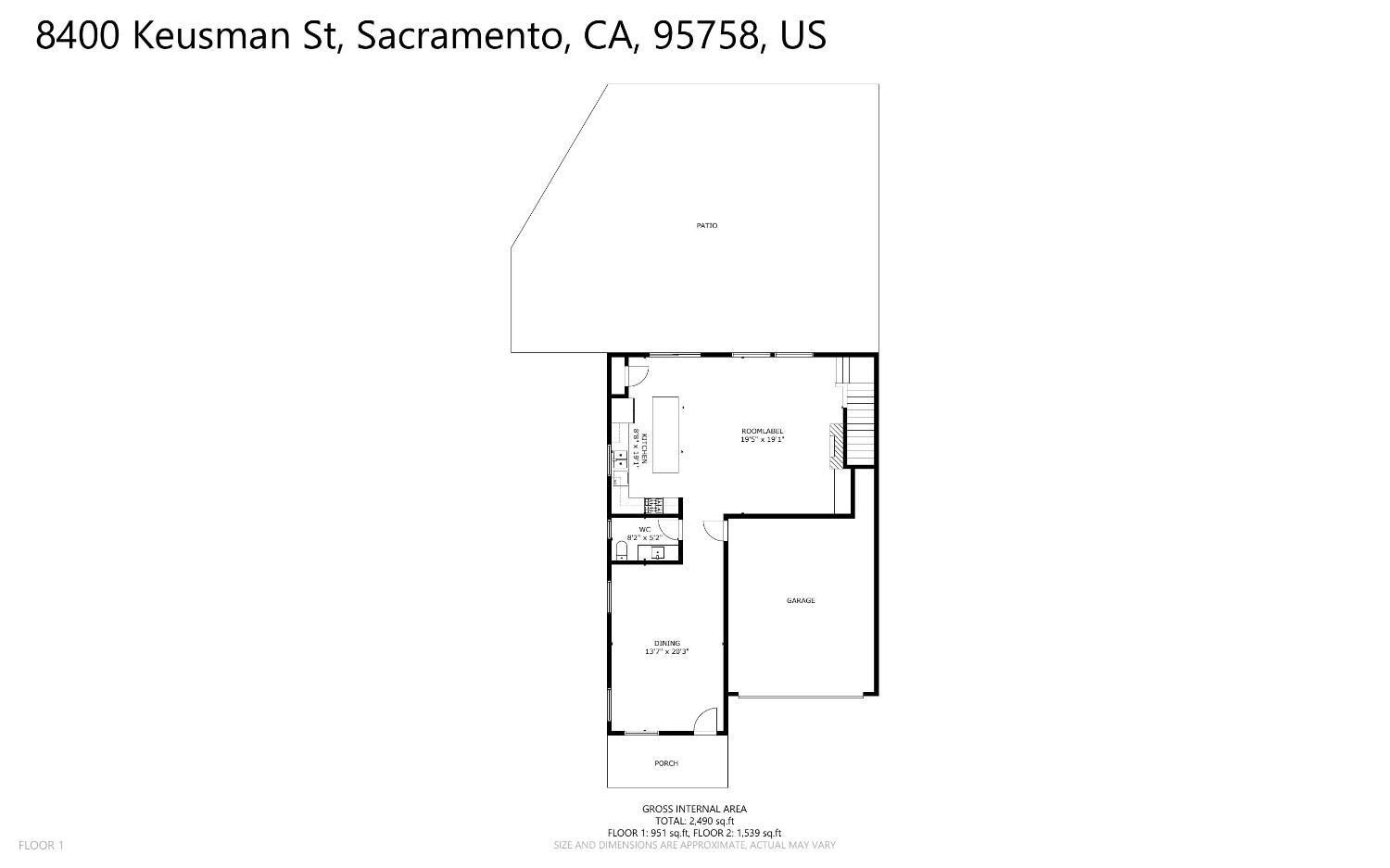
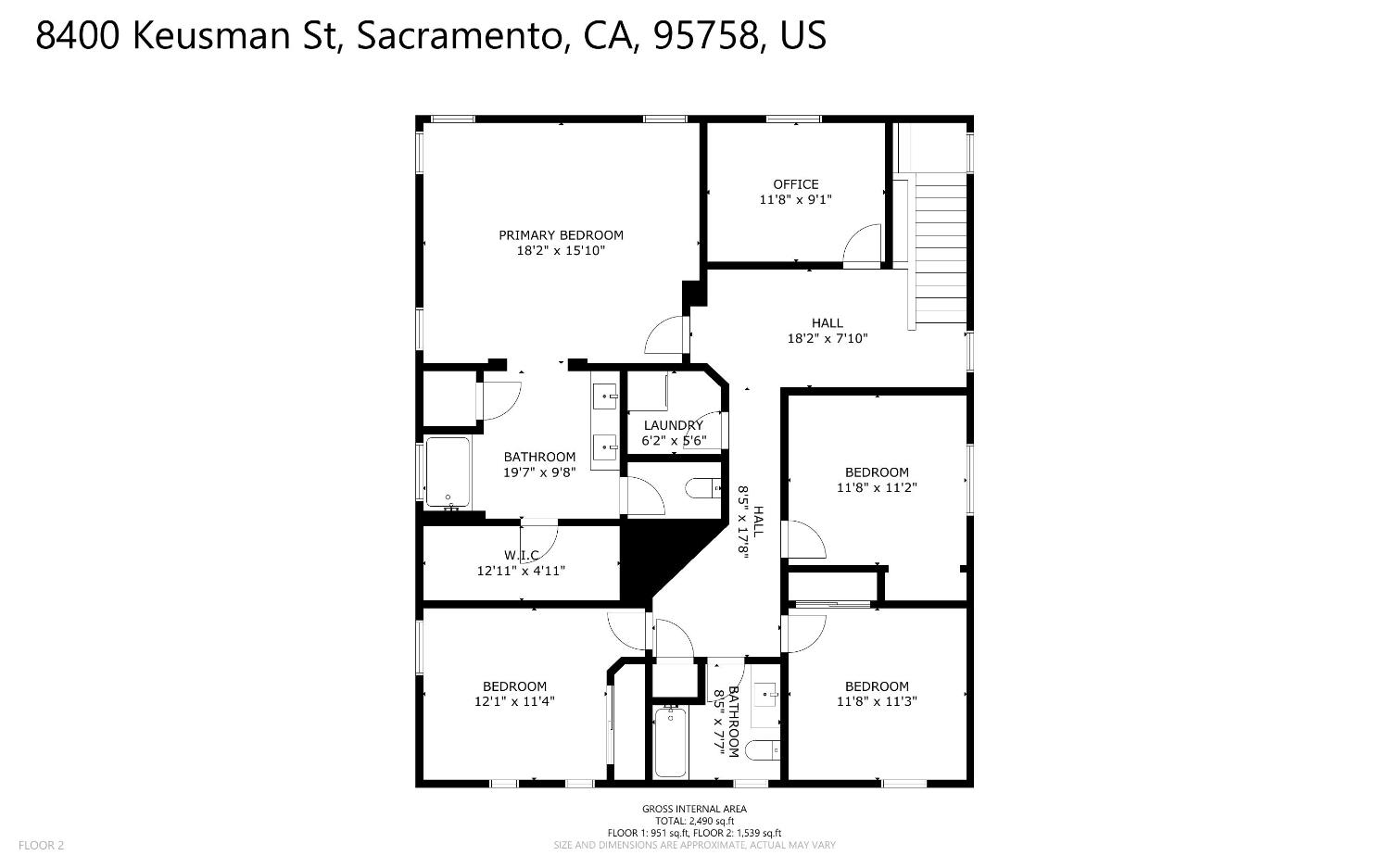
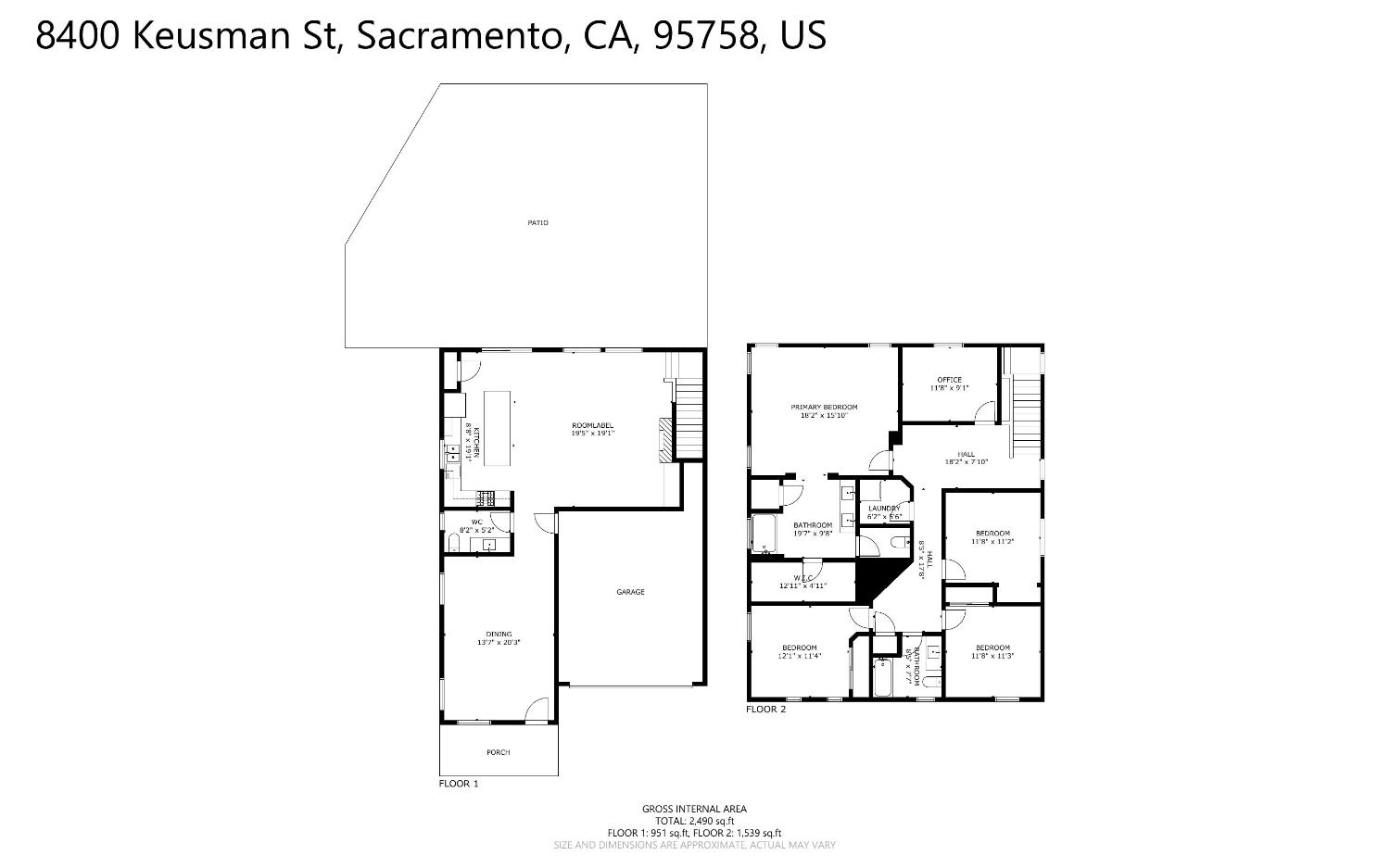
/u.realgeeks.media/dorroughrealty/1.jpg)