1140 Castec Drive, Sacramento, CA 95864
- $924,900
- 3
- BD
- 2
- Full Baths
- 1,806
- SqFt
- List Price
- $924,900
- Price Change
- ▼ $5,000 1754696213
- MLS#
- 225103853
- Status
- ACTIVE
- Building / Subdivision
- Arden Park
- Bedrooms
- 3
- Bathrooms
- 2
- Living Sq. Ft
- 1,806
- Square Footage
- 1806
- Type
- Single Family Residential
- Zip
- 95864
- City
- Sacramento
Property Description
In the Heart of Arden Park!Discover this charming 3-bedroom, 2-bathroom home perfectly situated near top-rated schools, shopping, and all the conveniences you love. Sitting on a .34-acre corner lot, this property offers exceptional space inside and out.Enjoy flexible living areas with hardwood floors, a beautifully updated kitchen, and large windows framing amazing views of the landscaped yards. The converted garage offers endless possibilitiesperfect for a home office, gym, playroom, or creative studio.The backyard is an entertainer's dream with a sparkling pool, plenty of room to relax, and a large shed for storage or hobbies. Whether you're hosting friends or enjoying a quiet evening, this home blends comfort, style, and location in one perfect package.
Additional Information
- Land Area (Acres)
- 0.3361
- Year Built
- 1952
- Subtype
- Single Family Residence
- Subtype Description
- Detached
- Construction
- Stucco
- Foundation
- Raised
- Stories
- 1
- Garage
- No Garage, Uncovered Parking Spaces 2+
- Baths Other
- Tile
- Floor Coverings
- Tile, Wood
- Laundry Description
- Laundry Closet, Dryer Included, Sink, Washer Included
- Dining Description
- Breakfast Nook
- Kitchen Description
- Granite Counter
- Kitchen Appliances
- Free Standing Refrigerator, Hood Over Range, Dishwasher, Microwave, Double Oven, Electric Cook Top, Tankless Water Heater, Wine Refrigerator
- Number of Fireplaces
- 2
- Fireplace Description
- Brick, Living Room, Dining Room, Raised Hearth, Wood Burning
- Pool
- Yes
- Cooling
- Ceiling Fan(s), Central, Whole House Fan
- Heat
- Central, Fireplace(s)
- Water
- Public
- Utilities
- Public
- Sewer
- Public Sewer
Mortgage Calculator
Listing courtesy of Better Homes and Gardens RE.

All measurements and all calculations of area (i.e., Sq Ft and Acreage) are approximate. Broker has represented to MetroList that Broker has a valid listing signed by seller authorizing placement in the MLS. Above information is provided by Seller and/or other sources and has not been verified by Broker. Copyright 2025 MetroList Services, Inc. The data relating to real estate for sale on this web site comes in part from the Broker Reciprocity Program of MetroList® MLS. All information has been provided by seller/other sources and has not been verified by broker. All interested persons should independently verify the accuracy of all information. Last updated .
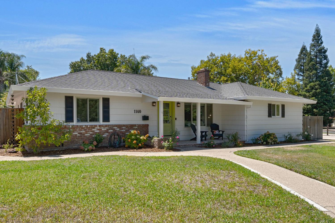
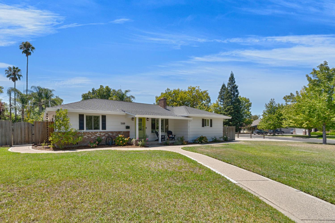
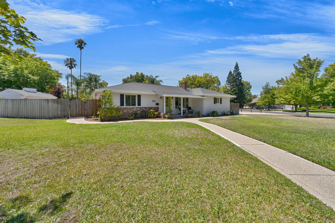
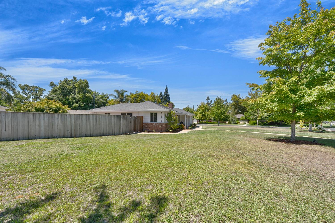
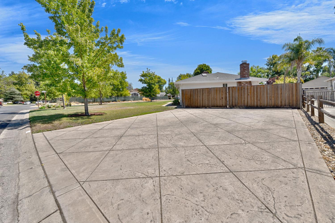
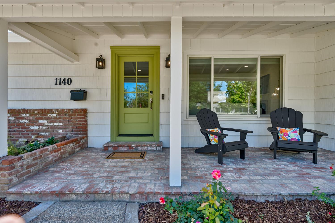
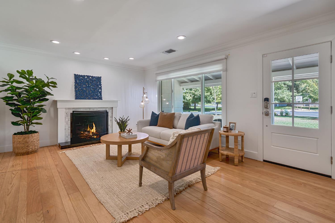
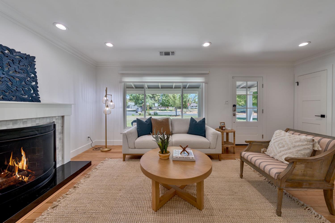
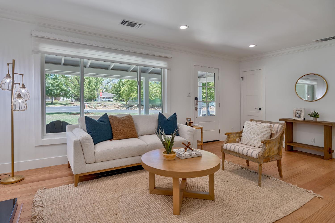
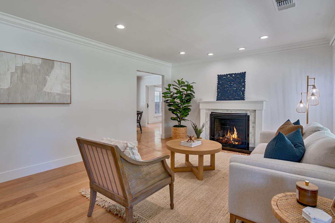
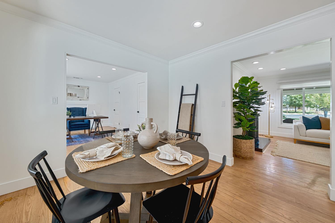
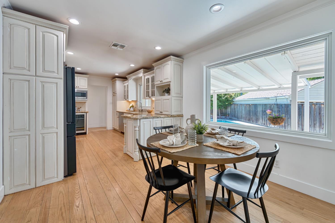
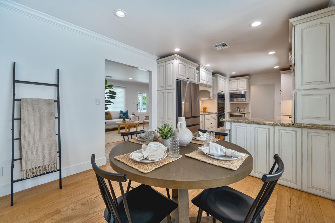
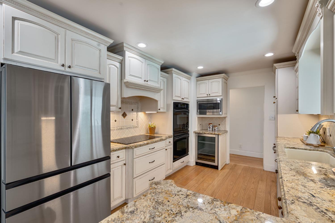
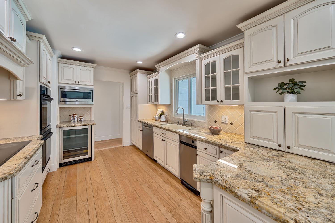
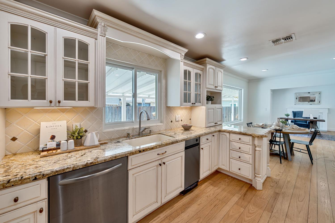
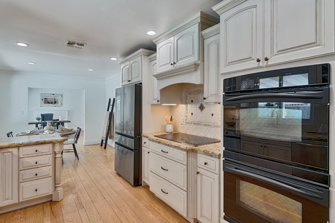
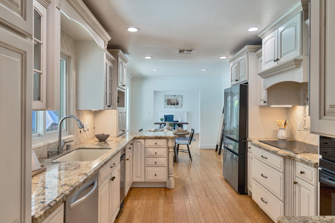
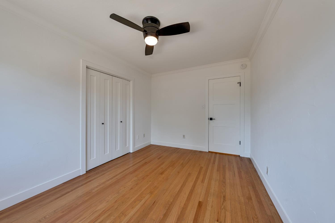
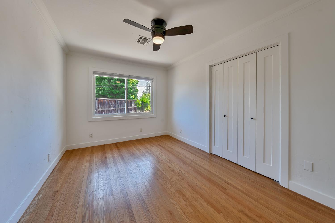
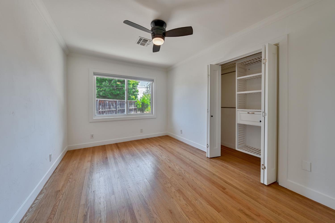
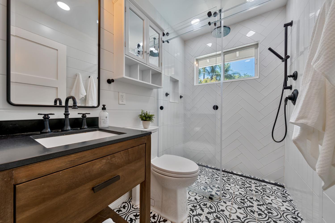
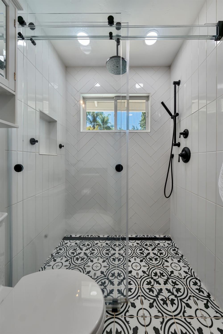
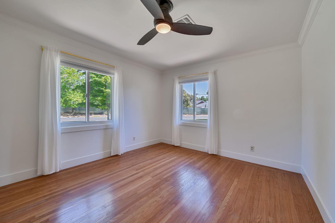
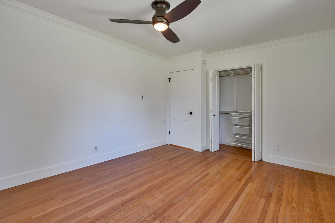
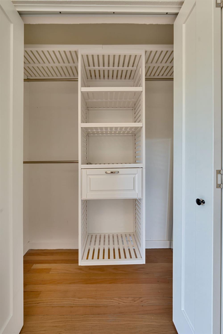
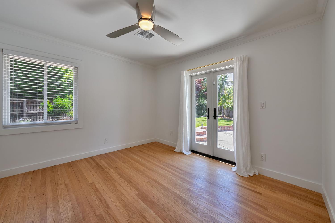
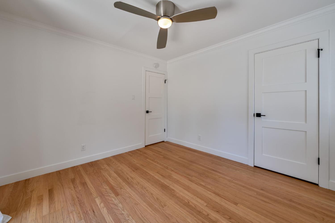
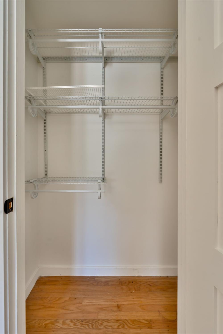
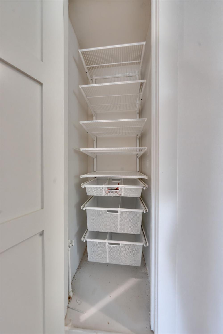
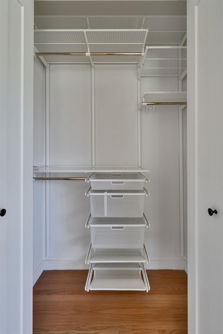
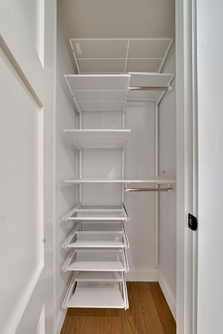
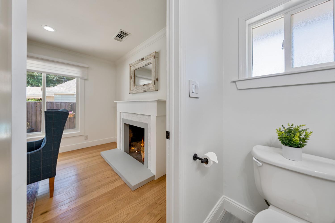
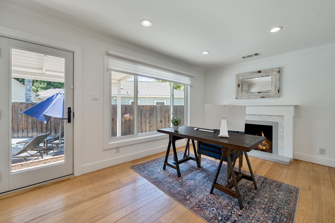
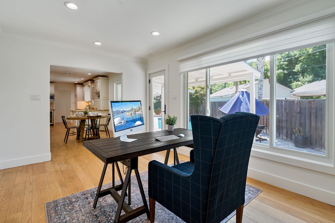
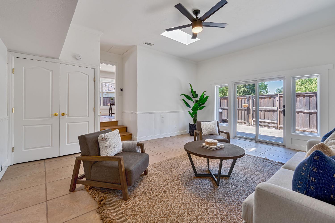
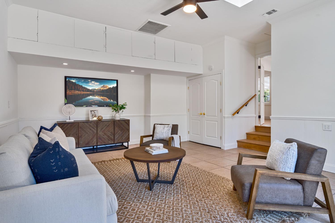
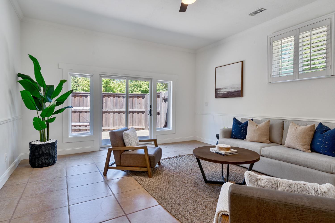
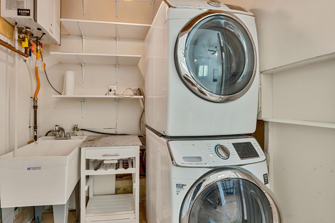
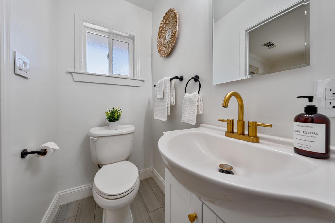
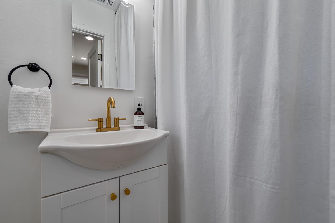
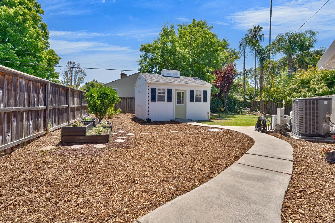
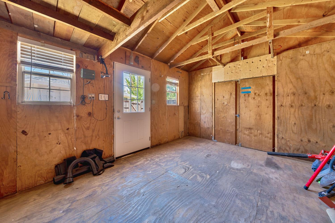
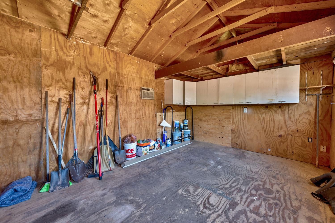
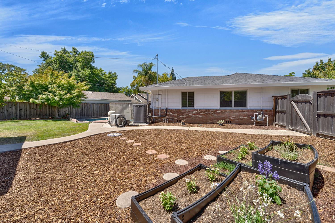
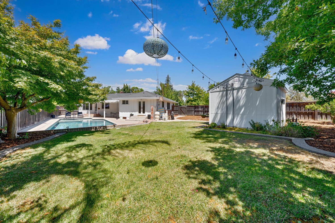
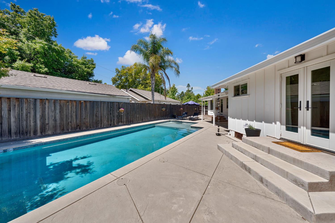
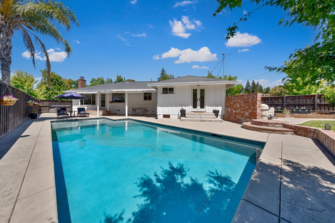
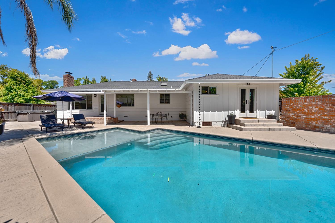
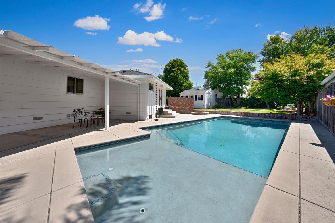
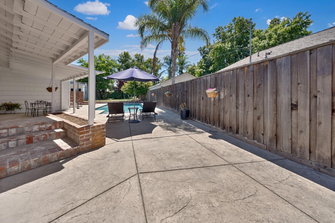
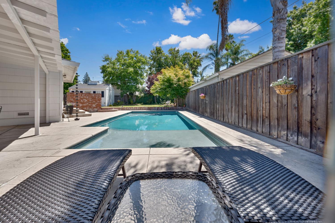
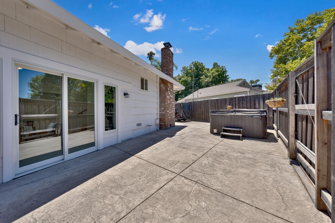
/u.realgeeks.media/dorroughrealty/1.jpg)