4520 Juneberry Drive, Sacramento, CA 95834
- $499,000
- 3
- BD
- 2
- Full Baths
- 1
- Half Bath
- 1,559
- SqFt
- List Price
- $499,000
- MLS#
- 225104097
- Status
- ACTIVE
- Building / Subdivision
- Natomas Meadows
- Bedrooms
- 3
- Bathrooms
- 2.5
- Living Sq. Ft
- 1,559
- Square Footage
- 1559
- Type
- Single Family Residential
- Zip
- 95834
- City
- Sacramento
Property Description
Welcome to this bright, modern, turn-key home, built in 2022. Located on one of the best tree-lined streets in the Natomas Meadows neighborhood, with wide sidewalks, great curb appeal, and easy guest parking. Inside, the open-concept main level features durable LVP flooring and an upgraded kitchen with quartz counters, wood cabinetry, stainless steel appliances, a gas range, walk-in pantry, and a large farmhouse sink. The kitchen opens to a private patio, perfect for relaxing or entertaining. A half bathroom completes the main floor. Upstairs, you'll find upgraded carpet and padding throughout the three generously sized bedrooms, including a well-appointed primary suite with an en-suite bathroom and walk-in closet. A full hallway bathroom and dedicated laundry room provide additional functionality. The home also includes an attached two-car garage and owned solar. Just down the street, Meadows Park offers two playgrounds, grassy fields, and is undergoing exciting upgrades - including new courts for basketball, pickleball, and tennis. Community events like Easter egg hunts, Christmas parades, and Halloween festivities foster a fun, welcoming atmosphere. With nearby trails, parks, and the seasonal One Natomas Farmers Market, this is a vibrant place to call home.
Additional Information
- Land Area (Acres)
- 0.05
- Year Built
- 2022
- Subtype
- Single Family Residence
- Subtype Description
- Detached
- Construction
- Stucco
- Foundation
- Slab
- Stories
- 2
- Garage Spaces
- 2
- Garage
- Attached, Garage Facing Rear
- Baths Other
- Shower Stall(s), Double Sinks
- Floor Coverings
- Carpet, Tile, Vinyl, Wood
- Laundry Description
- Dryer Included, Washer Included, Inside Area, Inside Room
- Dining Description
- Dining/Living Combo
- Kitchen Description
- Pantry Closet, Island, Island w/Sink
- Kitchen Appliances
- Ice Maker, Dishwasher, Microwave
- HOA
- Yes
- Cooling
- Central
- Heat
- Central
- Water
- Public
- Utilities
- Public
- Sewer
- Public Sewer
Mortgage Calculator
Listing courtesy of Compass.

All measurements and all calculations of area (i.e., Sq Ft and Acreage) are approximate. Broker has represented to MetroList that Broker has a valid listing signed by seller authorizing placement in the MLS. Above information is provided by Seller and/or other sources and has not been verified by Broker. Copyright 2025 MetroList Services, Inc. The data relating to real estate for sale on this web site comes in part from the Broker Reciprocity Program of MetroList® MLS. All information has been provided by seller/other sources and has not been verified by broker. All interested persons should independently verify the accuracy of all information. Last updated .
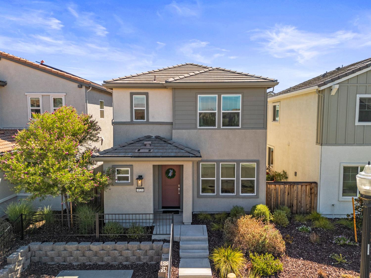
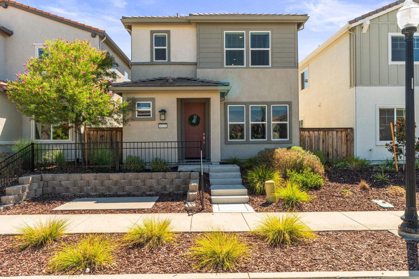
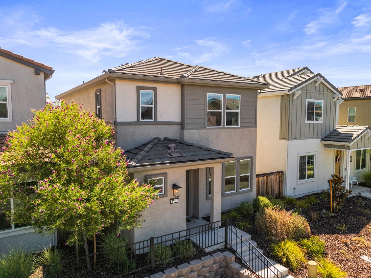
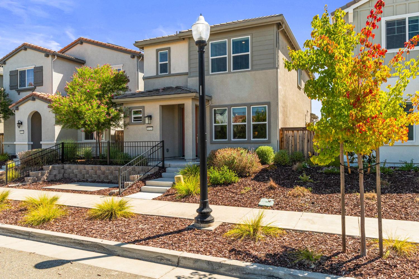





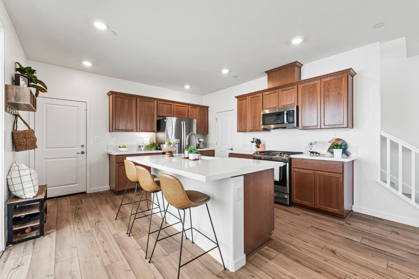
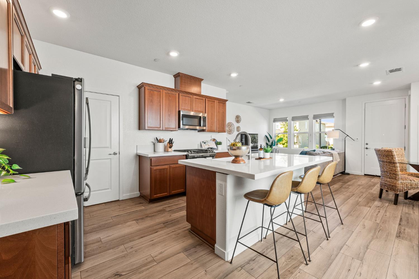
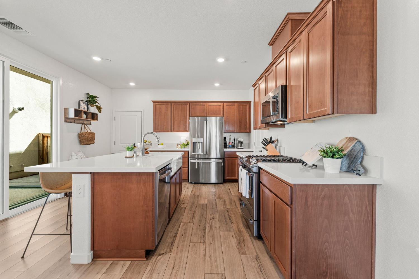
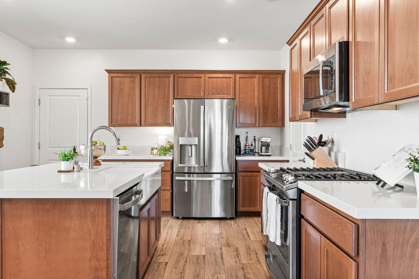
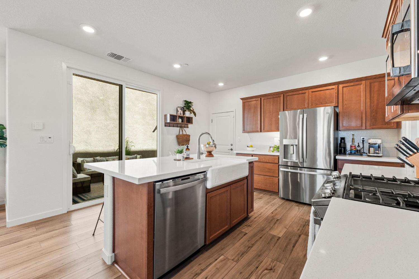
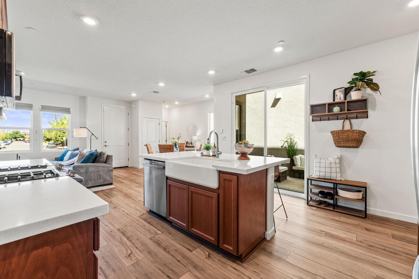
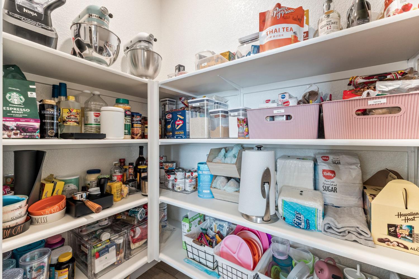
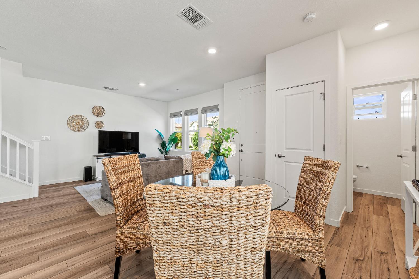
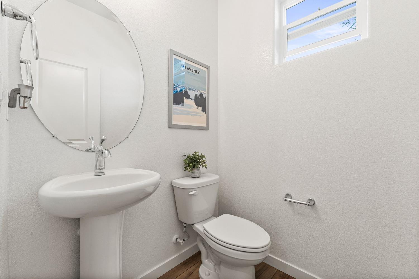

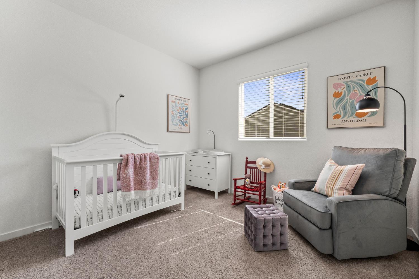
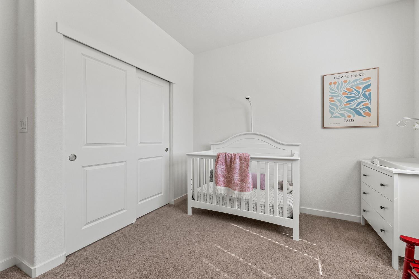


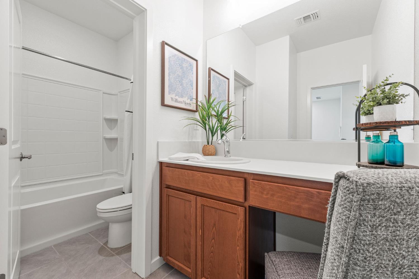
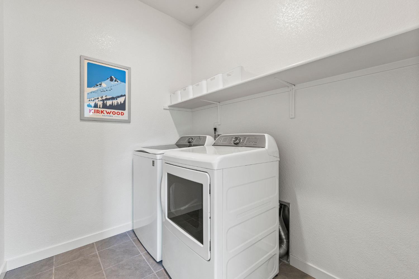





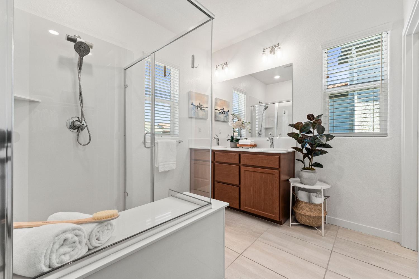
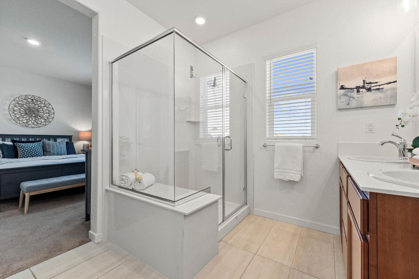

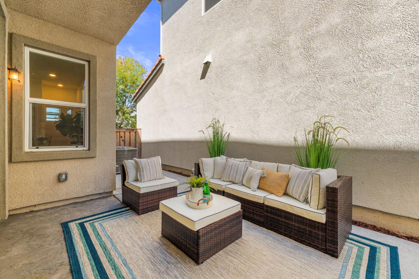


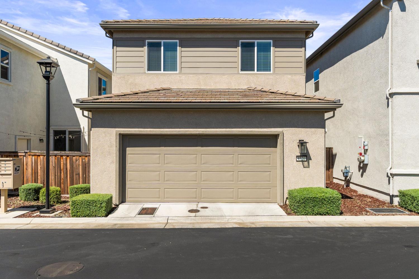
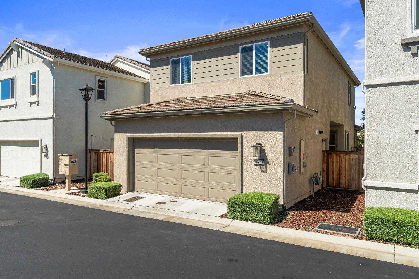
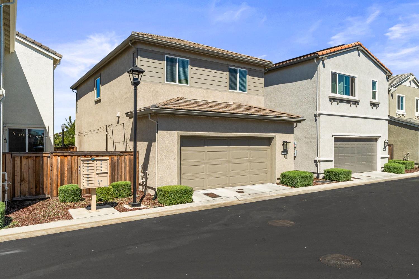
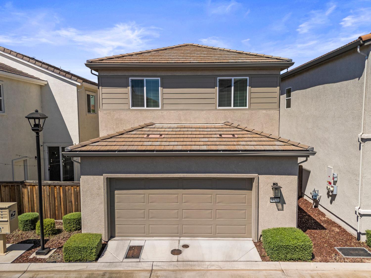
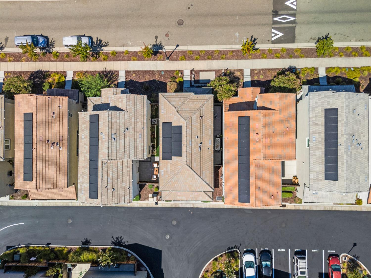
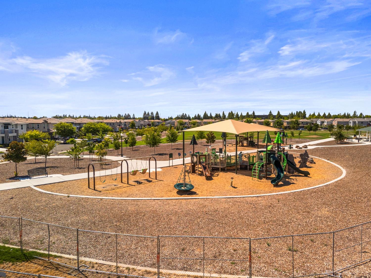
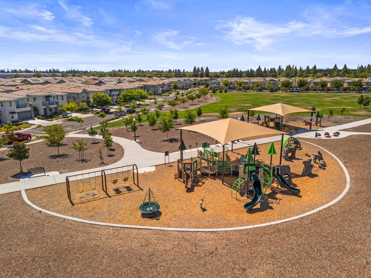
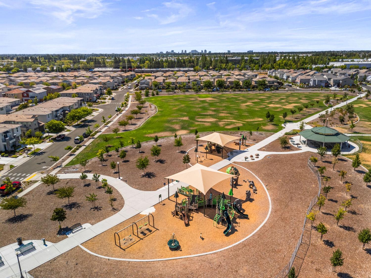
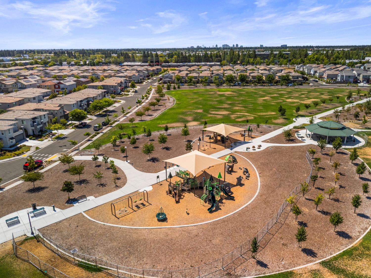
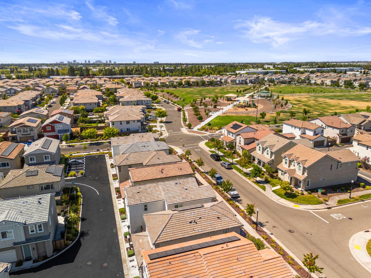


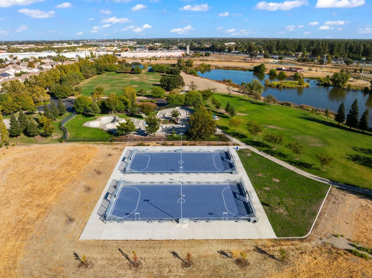

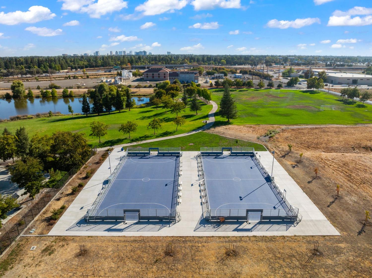
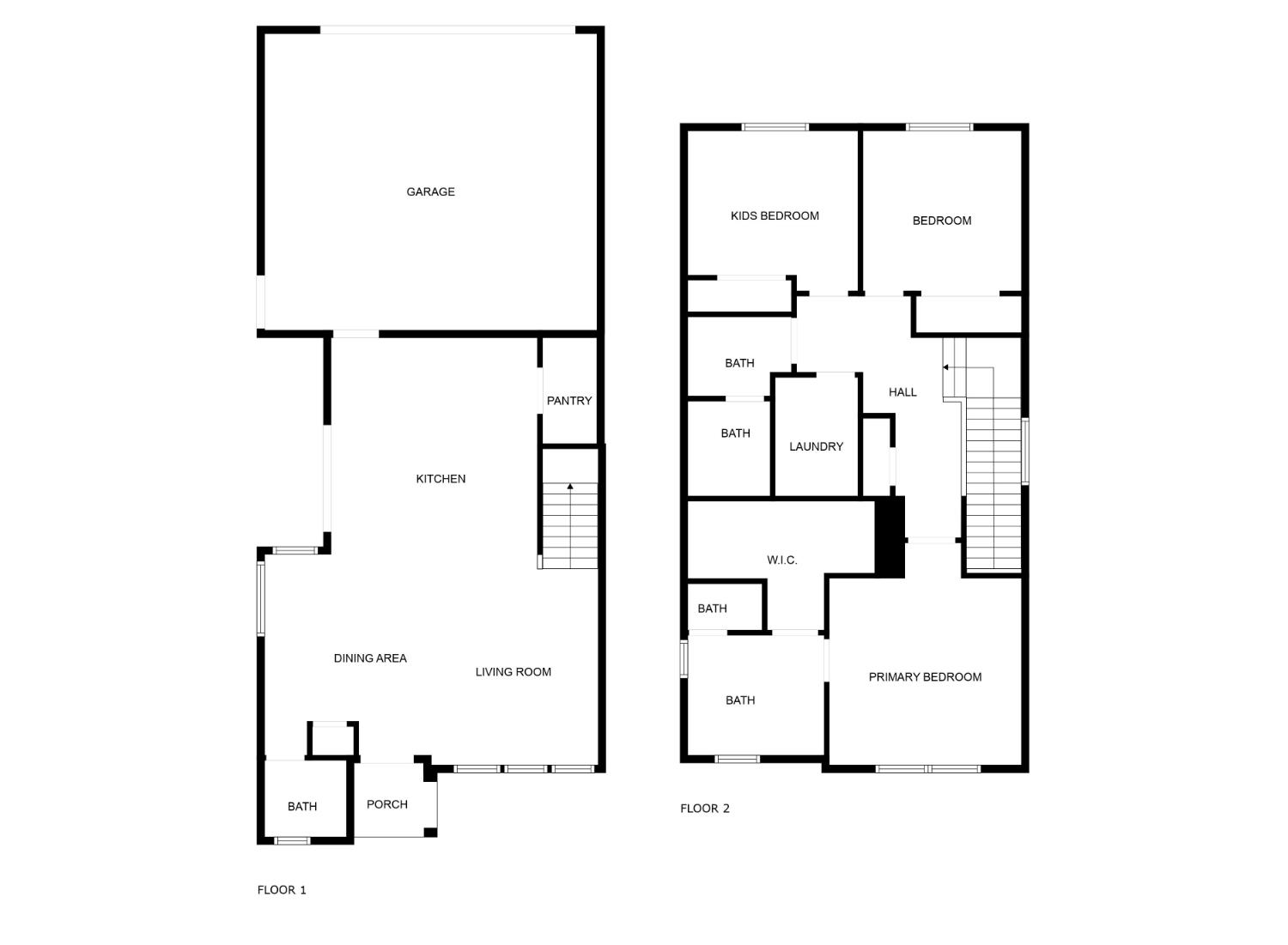
/u.realgeeks.media/dorroughrealty/1.jpg)