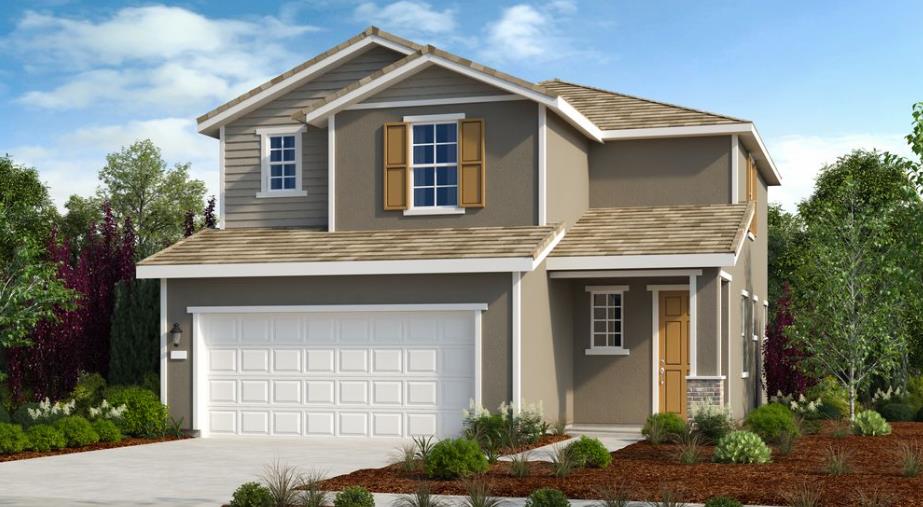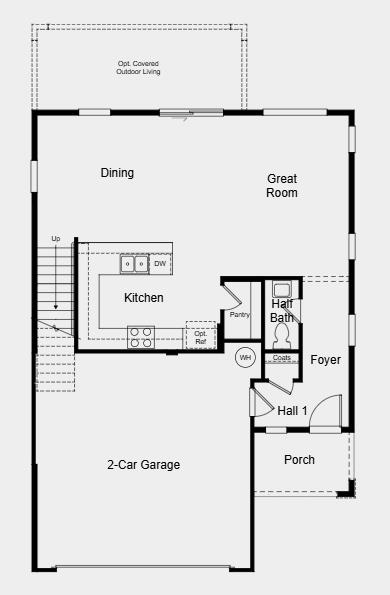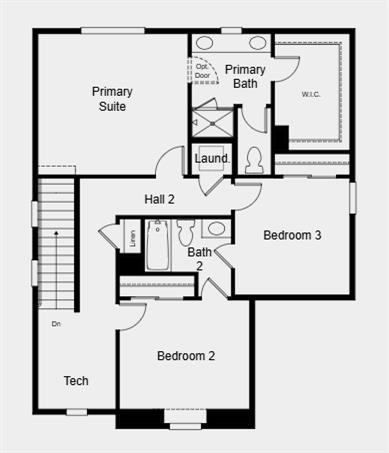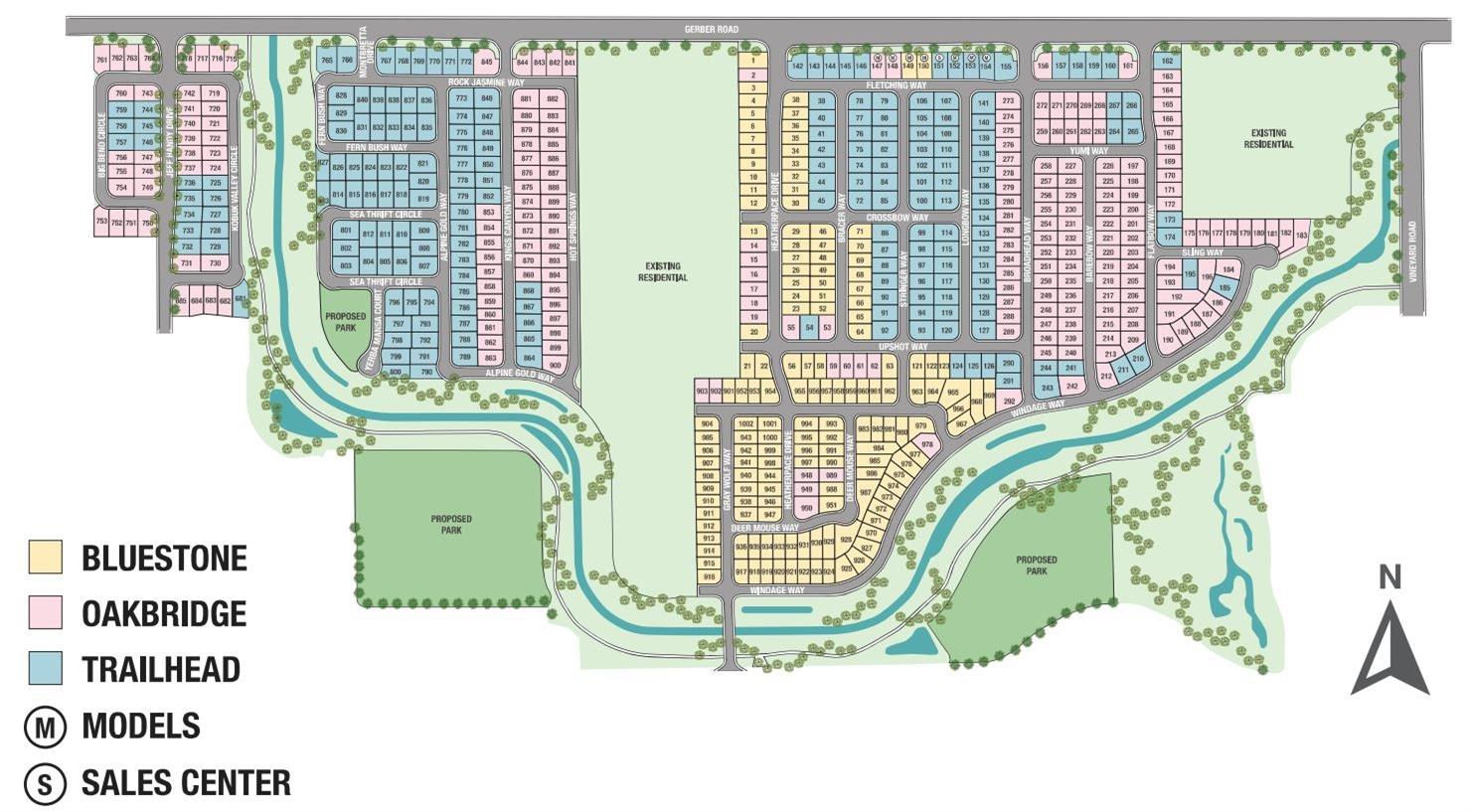7718 Heatherpace Drive, Sacramento, CA 95829
- $519,999
- 3
- BD
- 2
- Full Baths
- 1
- Half Bath
- 1,685
- SqFt
- List Price
- $519,999
- MLS#
- 225104220
- Status
- ACTIVE
- Building / Subdivision
- Bluestone At Wildhawk North
- Bedrooms
- 3
- Bathrooms
- 2.5
- Living Sq. Ft
- 1,685
- Square Footage
- 1685
- Type
- Single Family Residential
- Zip
- 95829
- City
- Sacramento
Property Description
New Construction - March 2026 Completion! Built by America's Most Trusted Homebuilder. Welcome to the Hunter at 7718 Heatherpace Drive in Bluestone at Wildhawk North! The two-story Hunter floor plan is open, airy, and bright designed for joyful living. Step into the welcoming great room that flows into the dining area and chef-inspired kitchen, perfect for everyday meals or weekend gatherings. Upstairs, a tech space offers room to work from home, start a hobby, or create a cozy reading nook. You'll also find two secondary bedrooms with a shared bath and a convenient laundry room. The spacious primary suite features a dual-sink vanity, walk-in shower, and two generous closets. At Wildhawk, you'll enjoy a vibrant Sacramento location near Walmart, Safeway, and Target. Plans include parks, trails, and peaceful spots to unwind. Golf lovers will appreciate Wildhawk Golf Club next door, and Sacramento International Airport is just 28 miles away making travel easy and adventure close. MLS#225104220
Additional Information
- Land Area (Acres)
- 0.07350000000000001
- Subtype
- Single Family Residence
- Subtype Description
- Detached
- Style
- Mediterranean
- Construction
- Stucco
- Foundation
- Concrete, Slab
- Stories
- 2
- Garage Spaces
- 2
- Garage
- Attached, Garage Facing Front
- House FAces
- East
- Baths Other
- Double Sinks, Tile, Tub w/Shower Over
- Master Bath
- Shower Stall(s), Walk-In Closet
- Floor Coverings
- Carpet, Tile
- Laundry Description
- Hookups Only
- Dining Description
- Other
- Kitchen Description
- Pantry Closet, Granite Counter
- Kitchen Appliances
- Free Standing Gas Oven, Dishwasher, Microwave
- Cooling
- Central
- Heat
- Central
- Water
- Public
- Utilities
- Public, Underground Utilities
- Sewer
- Public Sewer
Mortgage Calculator
Listing courtesy of Taylor Morrison Services, Inc.

All measurements and all calculations of area (i.e., Sq Ft and Acreage) are approximate. Broker has represented to MetroList that Broker has a valid listing signed by seller authorizing placement in the MLS. Above information is provided by Seller and/or other sources and has not been verified by Broker. Copyright 2025 MetroList Services, Inc. The data relating to real estate for sale on this web site comes in part from the Broker Reciprocity Program of MetroList® MLS. All information has been provided by seller/other sources and has not been verified by broker. All interested persons should independently verify the accuracy of all information. Last updated .




/u.realgeeks.media/dorroughrealty/1.jpg)