9465 Mainline Drive, Elk Grove, CA 95624
- $800,000
- 5
- BD
- 3
- Full Baths
- 3,167
- SqFt
- List Price
- $800,000
- MLS#
- 225104370
- Status
- ACTIVE
- Building / Subdivision
- Waterman Meadows
- Bedrooms
- 5
- Bathrooms
- 3
- Living Sq. Ft
- 3,167
- Square Footage
- 3167
- Type
- Single Family Residential
- Zip
- 95624
- City
- Elk Grove
Property Description
DESIRABLE WATERMAN MEADOWS in Elk Grove, 95624. LOCATION PLUS. Open concept. Great Room & soaring ceilings. Windows with elegant custom shutters & valances. 5/6 Bedroom home with massive downstairs primary suite with oversized walk-in closet. 3 bathrooms. Upstairs includes 4 large bedrooms & loft space/computer corner + storage. An entertainer's delight or multi-family paradise with so much space. Tasteful ambiance & cozy fireplace. Stylish fans and light fixtures. Kitchen island with granite counters opens to a large family room. Office downstairs & guest powder room. Formal Living & Dining Room + so much natural light. Entry has a Zen-like covered gated courtyard with a fountain. 3 car garage & laundry room on first level! This property is immaculate. The seller spared no expense. New luxury vinyl floors & paint, move-in-ready for buyers. Newer solar system & HVAC. Fruit trDreaming of more space so many bedrooms plus a home office! A newer back fence showcases a very low-maintenance backyard space. So close to shopping. Derr-Oakamoto Park, 2 blocks away, parking lot, sports courts, picnic-barbecue, playgrounds, grass area for dogs, skateboarding, water play spray, soccer field, & public facilities. See this once in a lifetime property in the established heart of Elk Grove
Additional Information
- Land Area (Acres)
- 0.1607
- Year Built
- 2001
- Subtype
- Single Family Residence
- Subtype Description
- Detached, Semi-Custom, Tract
- Style
- Mediterranean, Ranch
- Construction
- Stucco, Frame
- Foundation
- Slab
- Stories
- 2
- Garage Spaces
- 3
- Garage
- Attached, Garage Facing Front
- House FAces
- Southeast
- Baths Other
- Double Sinks, Tile, Tub w/Shower Over, Window
- Master Bath
- Shower Stall(s), Double Sinks, Soaking Tub, Low-Flow Toilet(s), Tile, Tub, Walk-In Closet, Window
- Floor Coverings
- Carpet, Tile, Marble, Vinyl, See Remarks
- Laundry Description
- Cabinets, Sink, Inside Room
- Dining Description
- Breakfast Nook, Dining Bar, Space in Kitchen, Dining/Living Combo
- Kitchen Description
- Breakfast Area, Pantry Closet, Granite Counter, Slab Counter, Island, Island w/Sink, Kitchen/Family Combo
- Kitchen Appliances
- Built-In Electric Oven, Gas Cook Top, Gas Water Heater, Hood Over Range, Ice Maker, Dishwasher, Disposal, Microwave, Plumbed For Ice Maker, Self/Cont Clean Oven, Tankless Water Heater
- Number of Fireplaces
- 1
- Fireplace Description
- Family Room, Gas Log
- Road Description
- Paved
- Misc
- Covered Courtyard, Entry Gate
- Equipment
- Audio/Video Prewired
- Cooling
- Ceiling Fan(s), Central, Heat Pump, MultiZone
- Heat
- Central, Fireplace(s), Heat Pump, Natural Gas
- Water
- Meter Required, Public
- Utilities
- Cable Available, Cable Connected, Public, Solar, Internet Available, Natural Gas Connected
- Sewer
- In & Connected
Mortgage Calculator
Listing courtesy of RE/MAX Gold Sierra Oaks.

All measurements and all calculations of area (i.e., Sq Ft and Acreage) are approximate. Broker has represented to MetroList that Broker has a valid listing signed by seller authorizing placement in the MLS. Above information is provided by Seller and/or other sources and has not been verified by Broker. Copyright 2025 MetroList Services, Inc. The data relating to real estate for sale on this web site comes in part from the Broker Reciprocity Program of MetroList® MLS. All information has been provided by seller/other sources and has not been verified by broker. All interested persons should independently verify the accuracy of all information. Last updated .
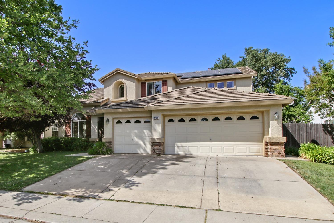
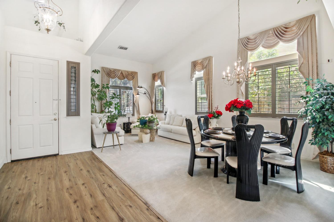
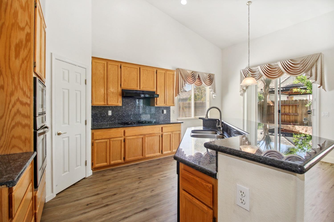
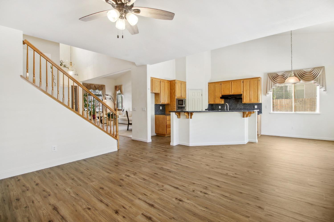
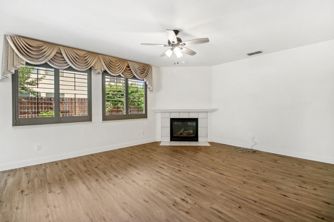
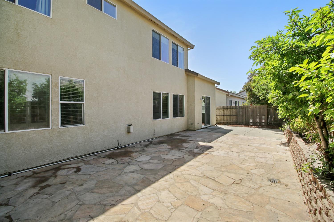
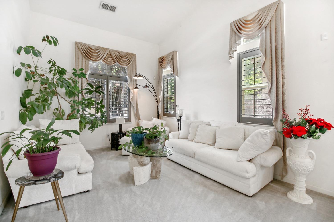
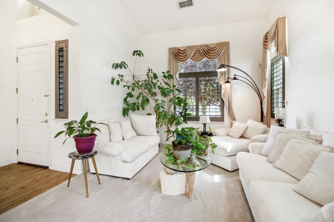
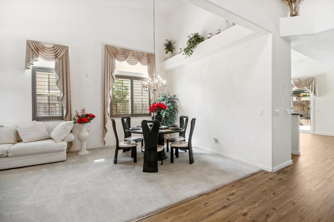
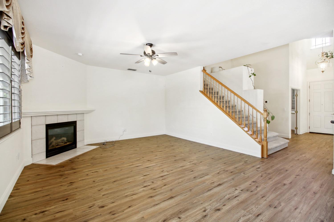
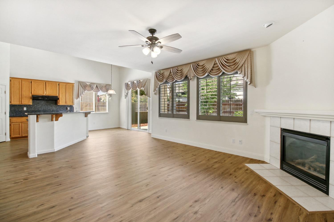
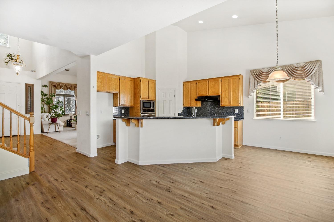
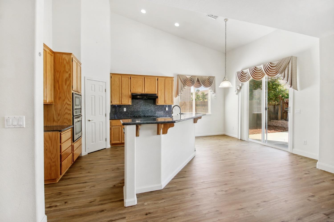
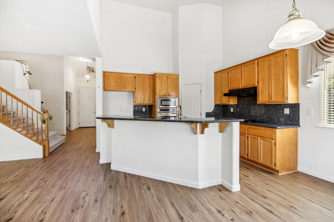
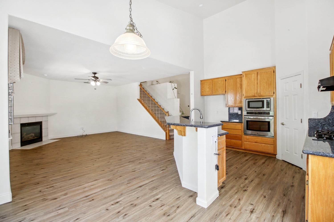
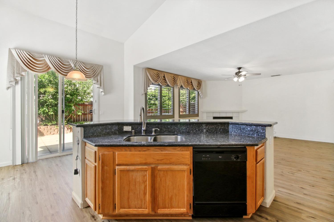
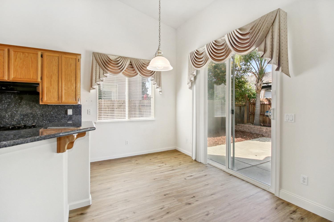
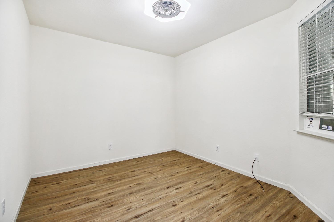
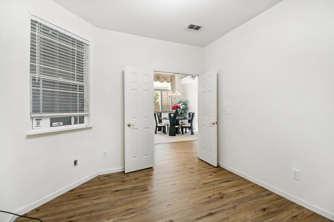
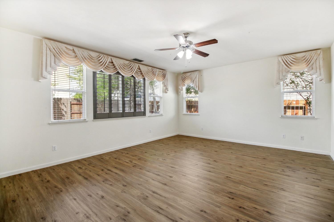
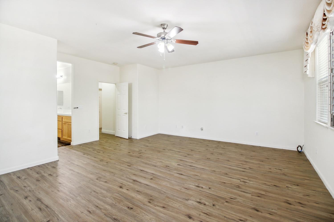
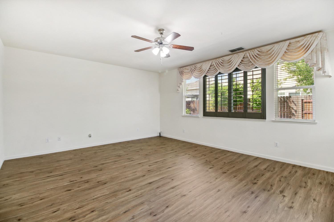
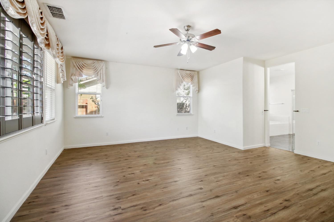
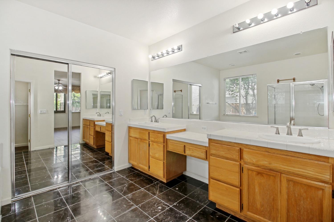
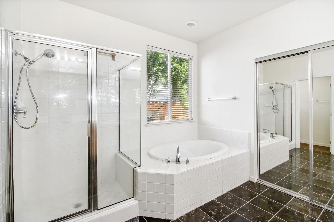
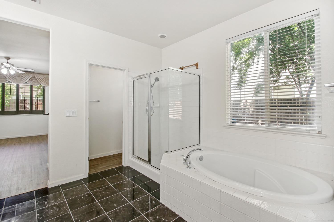
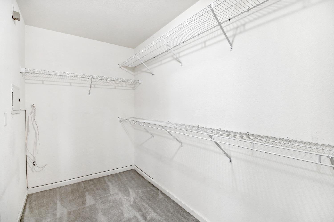
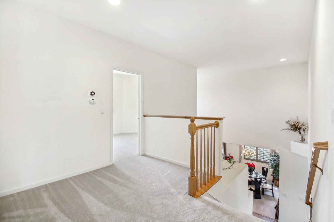
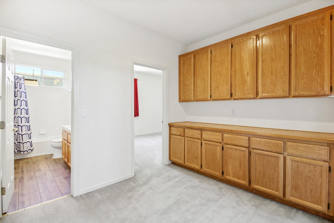
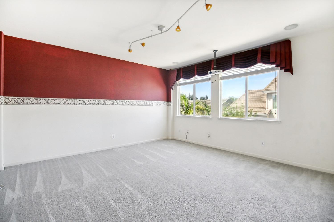
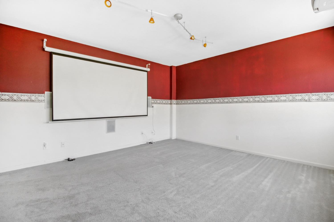
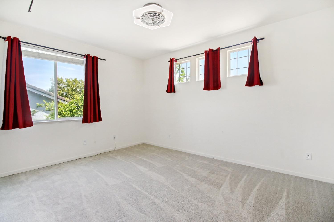
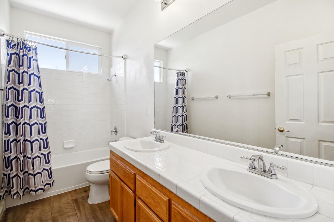
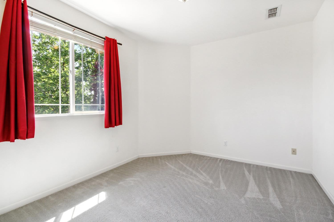
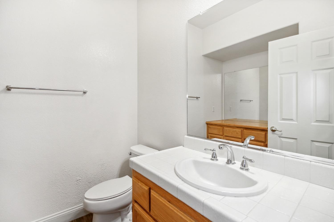
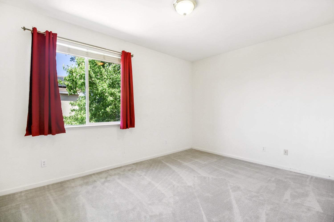
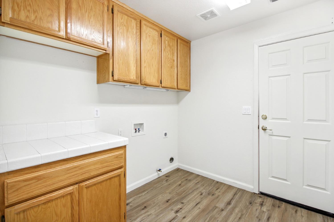
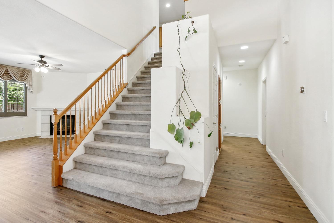
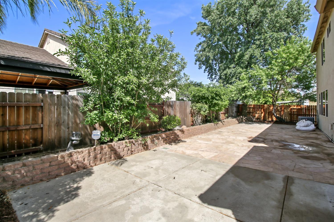
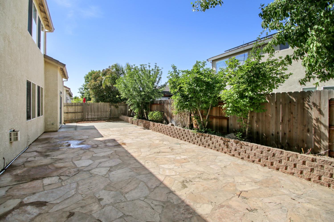
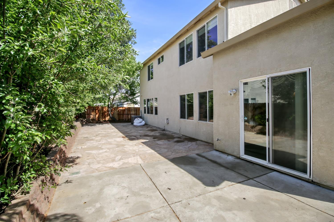
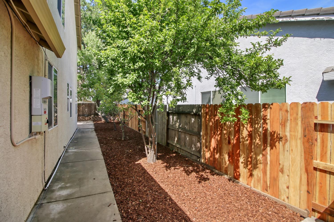
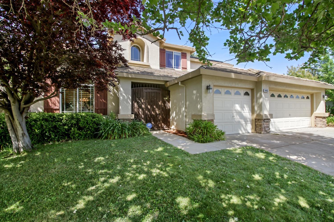
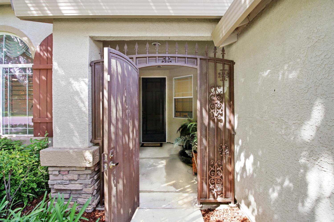
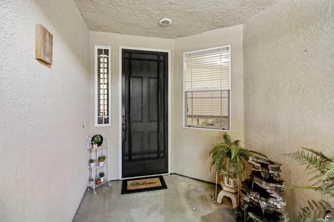
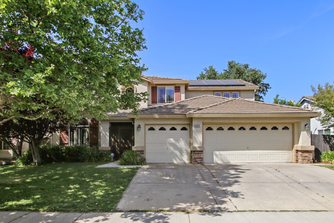
/u.realgeeks.media/dorroughrealty/1.jpg)