6894 Calvine Road, Sacramento, CA 95823
- $350,000
- 3
- BD
- 2
- Full Baths
- 1
- Half Bath
- 1,540
- SqFt
- List Price
- $350,000
- MLS#
- 225104420
- Status
- ACTIVE
- Building / Subdivision
- The Village
- Bedrooms
- 3
- Bathrooms
- 2.5
- Living Sq. Ft
- 1,540
- Square Footage
- 1540
- Type
- Single Family Residential
- Zip
- 95823
- City
- Sacramento
Property Description
Welcome to 6894 Calvine Rd, a beautifully updated and upgraded home in the desirable Village subdivision. This stylish residence blends modern finishes with the convenience of a prime Sacramento location. The open floor plan creates a seamless flow from the spacious living room to the gourmet kitchen, making it ideal for both everyday living and entertaining. Recent updates new HVAC system, include brand-new flooring, fresh interior paint, and upgraded lighting fixtures, giving the home a light, bright, and inviting feel. The newly renovated kitchen is a standout, featuring sleek new cabinets, luxurious quartz countertops, updated appliances, and generous counter space perfect for meal prep and gatherings. A desirable downstairs bedroom and full bathroom provide flexible living options for guests, a home office, or multi-generational needs. Upstairs, airy bedrooms offer comfort and privacy, while updated bathrooms feature contemporary finishes and fixtures. The attached two-car garage provides secure parking and extra storage space. Enjoy the community's sparkling pool and well-maintained grounds. Conveniently located near shopping, dining, schools, highway access, and light rail, this home offers the perfect combination of style, comfort, and accessibility. Welcome home
Additional Information
- Land Area (Acres)
- 0.04
- Year Built
- 1993
- Subtype
- Single Family Residence
- Subtype Description
- Planned Unit Develop, Detached
- Style
- Contemporary
- Construction
- Frame
- Foundation
- Slab
- Stories
- 2
- Garage Spaces
- 2
- Garage
- Attached
- Baths Other
- Shower Stall(s), Tub w/Shower Over, Window
- Master Bath
- Shower Stall(s), Window
- Floor Coverings
- Carpet, Vinyl
- Laundry Description
- Electric, Gas Hook-Up, Inside Room
- Dining Description
- Breakfast Nook, Space in Kitchen, Dining/Living Combo, Formal Area
- Kitchen Description
- Pantry Cabinet, Quartz Counter
- Kitchen Appliances
- Free Standing Gas Range, Dishwasher, Disposal, Microwave
- Number of Fireplaces
- 1
- HOA
- Yes
- Road Description
- Paved
- Pool
- Yes
- Heat
- Central
- Water
- Public
- Utilities
- Public, Electric, Natural Gas Available
- Sewer
- Public Sewer
Mortgage Calculator
Listing courtesy of GUIDE Real Estate.

All measurements and all calculations of area (i.e., Sq Ft and Acreage) are approximate. Broker has represented to MetroList that Broker has a valid listing signed by seller authorizing placement in the MLS. Above information is provided by Seller and/or other sources and has not been verified by Broker. Copyright 2025 MetroList Services, Inc. The data relating to real estate for sale on this web site comes in part from the Broker Reciprocity Program of MetroList® MLS. All information has been provided by seller/other sources and has not been verified by broker. All interested persons should independently verify the accuracy of all information. Last updated .
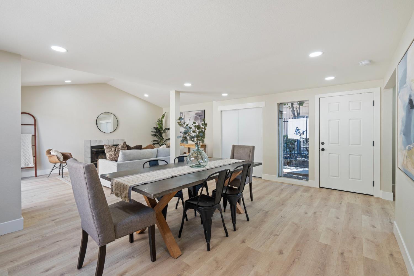
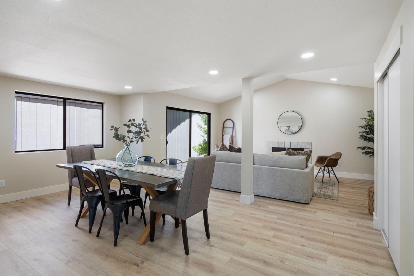
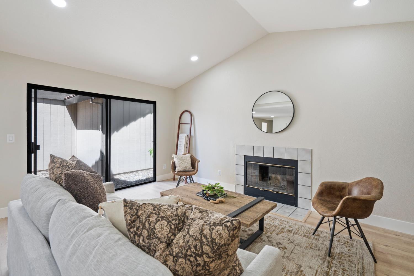
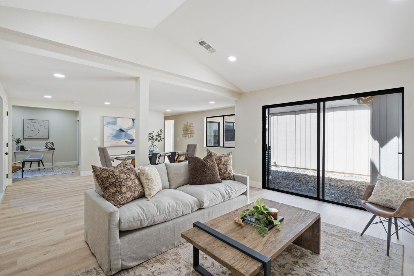
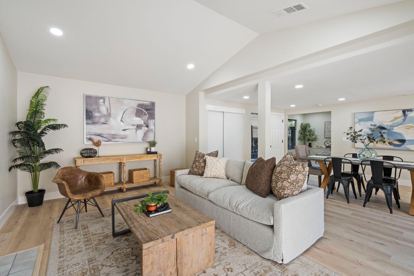
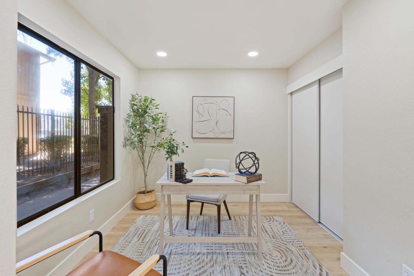
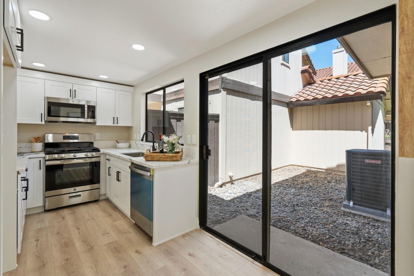
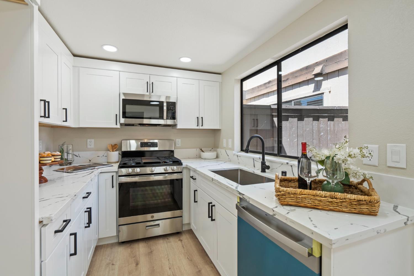
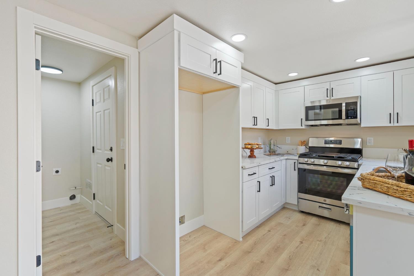
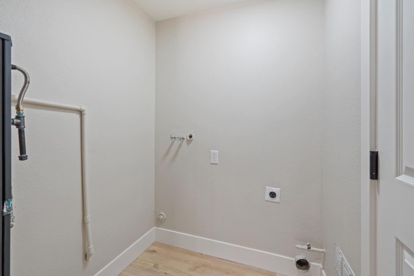
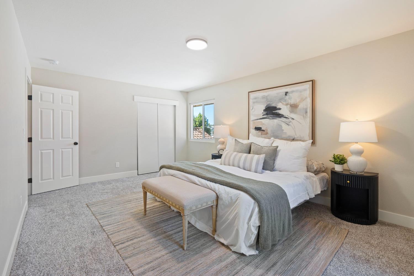
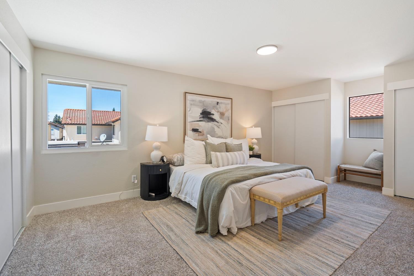
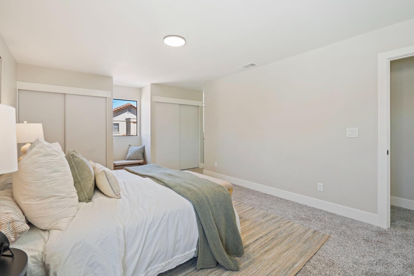
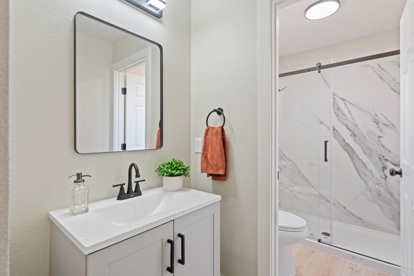
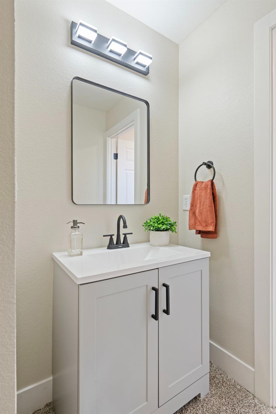
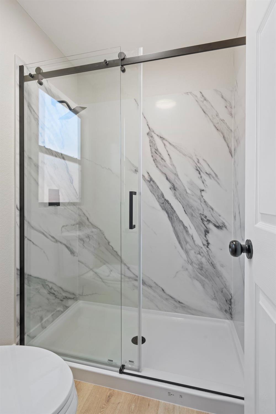
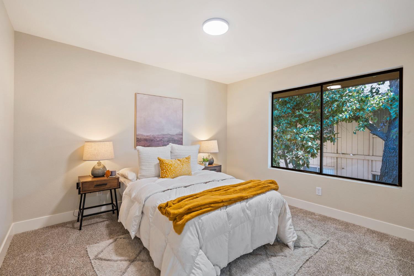
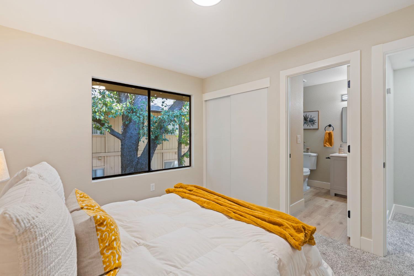
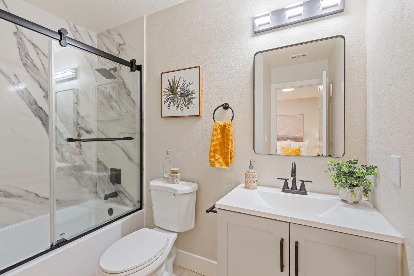
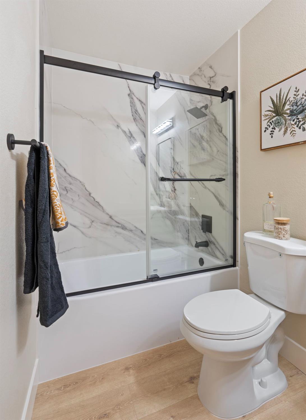
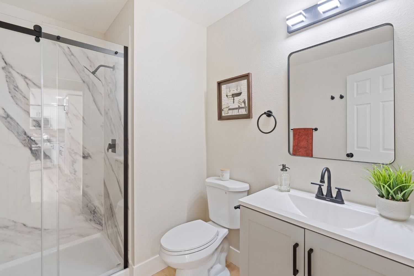
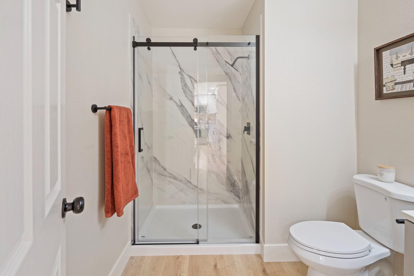
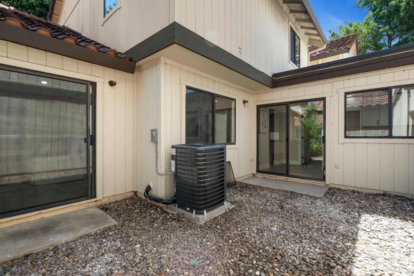
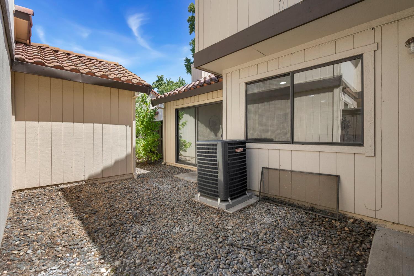
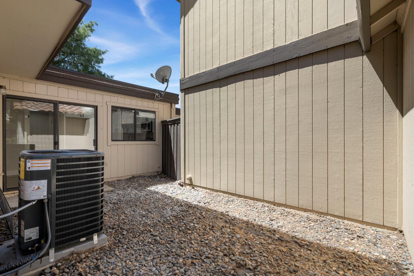
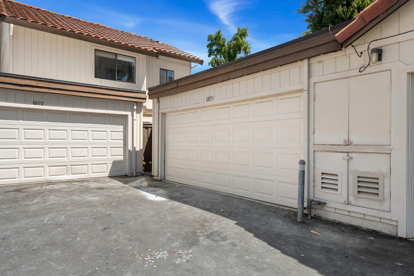
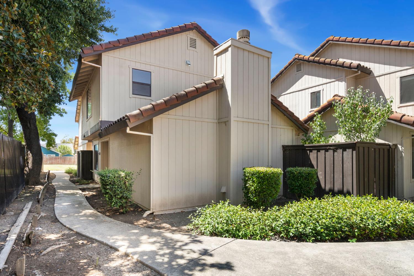
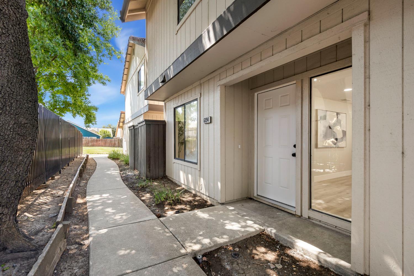
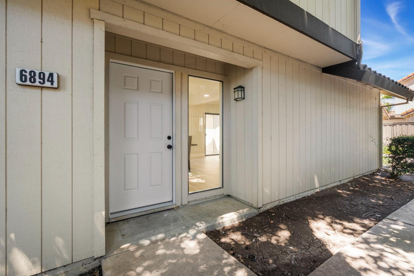
/u.realgeeks.media/dorroughrealty/1.jpg)